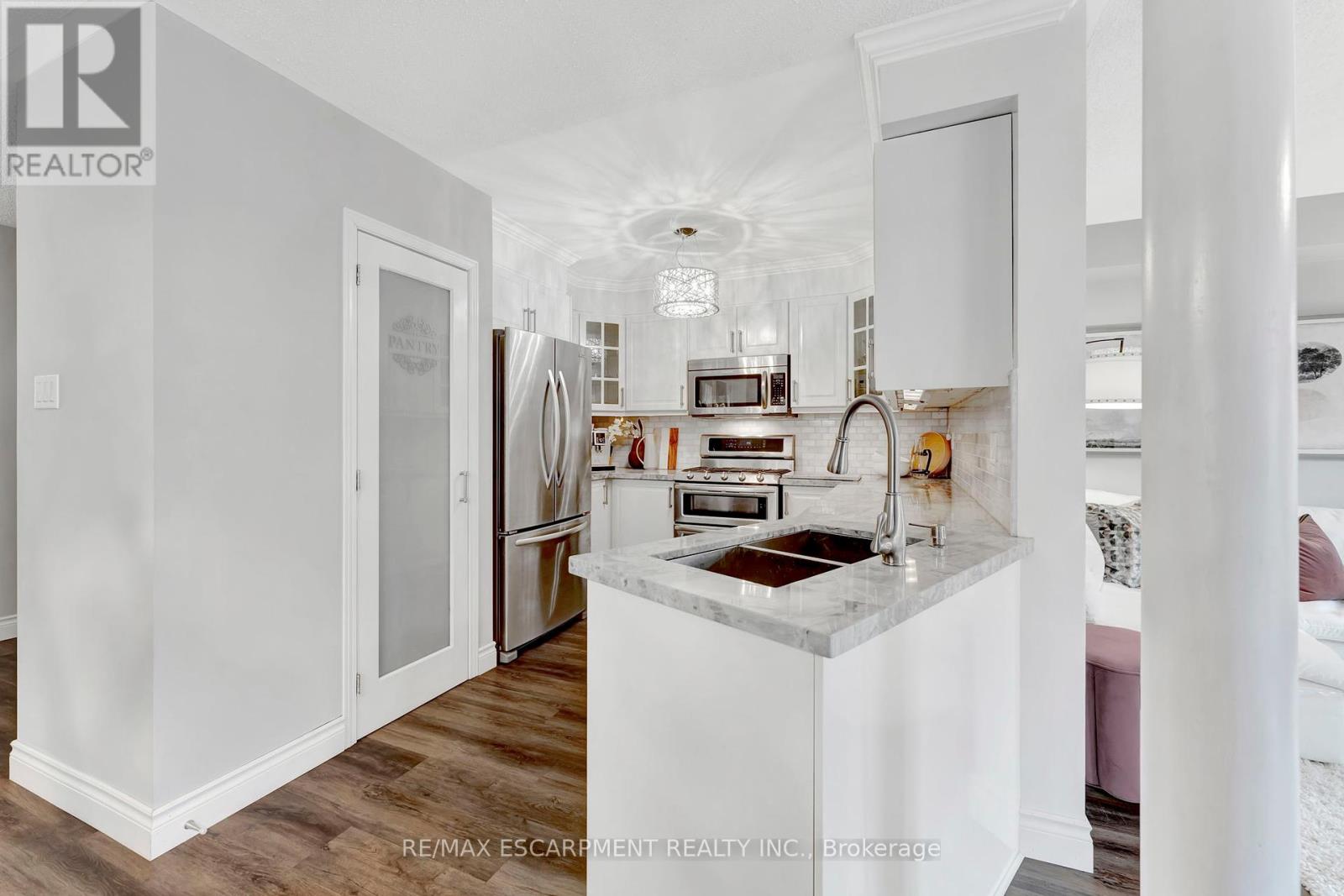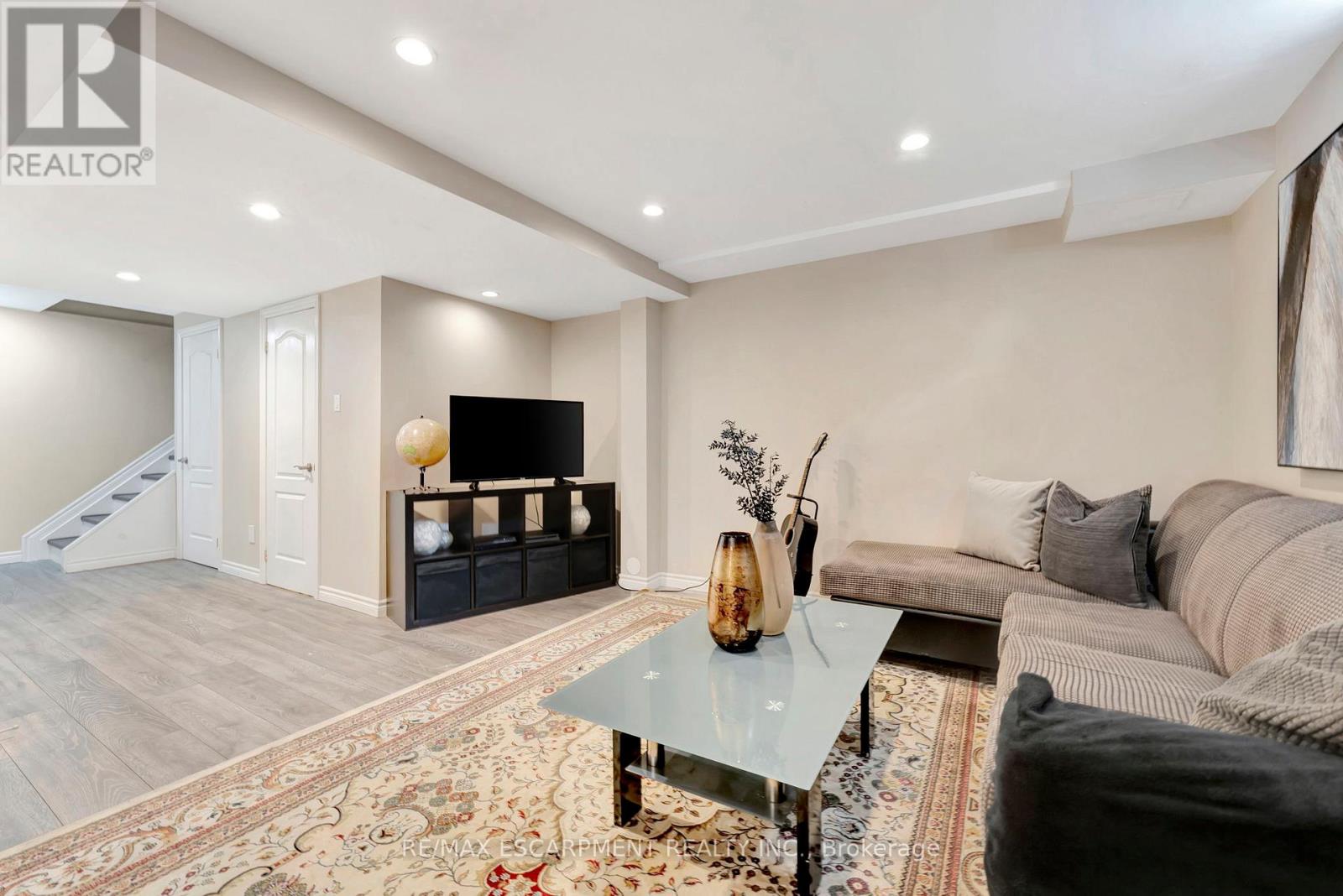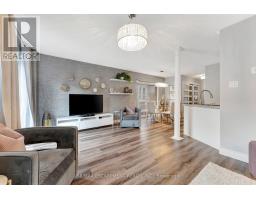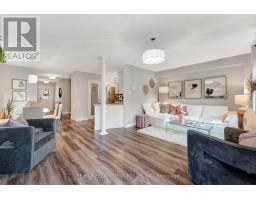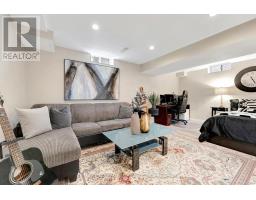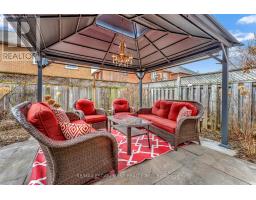112 Harnesworth Crescent Hamilton, Ontario L8B 0J1
$899,900
Welcome home to 112 Harnesworth Cresent! This beautifully updated 3-bedroom, 4-bathroom semi-detached townhome is located in a highly desirable Waterdown neighborhood. With a double-wide driveway offering parking for up to four vehicles, this home is as convenient as it is charming. Inside, youll find an updated kitchen that features quartz countertops, stainless steel appliances, a gas oven, and a walk-in pantry. The kitchen opens to a bright and inviting living space with access to the beautifully landscaped backyard featuring a gazebo and quiet sitting area. The main floor also offers laundry and convenient garage access. Upstairs you will find 3 generously sized bedrooms. The primary bedroom consist of a private ensuite, walk-in closet, and additional built-in closet storage. The home also includes a versatile bonus living room that can be used as extra living space, a home office, or converted into a fourth bedroom. The fully finished basement, complete with a bathroom, adds even more living space, perfect for entertaining or relaxing. With its well designed layout and prime location, this townhome is an ideal choice for families looking for a welcoming place to call home! (id:50886)
Open House
This property has open houses!
2:00 pm
Ends at:4:00 pm
Property Details
| MLS® Number | X12053993 |
| Property Type | Single Family |
| Community Name | Waterdown |
| Amenities Near By | Public Transit, Schools, Park |
| Parking Space Total | 5 |
Building
| Bathroom Total | 4 |
| Bedrooms Above Ground | 3 |
| Bedrooms Total | 3 |
| Age | 16 To 30 Years |
| Amenities | Fireplace(s) |
| Appliances | Water Heater, Dishwasher, Dryer, Microwave, Stove, Washer, Refrigerator |
| Basement Development | Finished |
| Basement Type | N/a (finished) |
| Construction Style Attachment | Semi-detached |
| Cooling Type | Central Air Conditioning |
| Exterior Finish | Brick, Vinyl Siding |
| Fireplace Present | Yes |
| Foundation Type | Poured Concrete |
| Half Bath Total | 2 |
| Heating Fuel | Natural Gas |
| Heating Type | Forced Air |
| Stories Total | 2 |
| Size Interior | 1,500 - 2,000 Ft2 |
| Type | House |
| Utility Water | Municipal Water |
Parking
| Attached Garage | |
| Garage |
Land
| Acreage | No |
| Fence Type | Fenced Yard |
| Land Amenities | Public Transit, Schools, Park |
| Sewer | Sanitary Sewer |
| Size Depth | 100 Ft |
| Size Frontage | 24 Ft ,10 In |
| Size Irregular | 24.9 X 100 Ft |
| Size Total Text | 24.9 X 100 Ft|under 1/2 Acre |
| Zoning Description | R4 |
Rooms
| Level | Type | Length | Width | Dimensions |
|---|---|---|---|---|
| Second Level | Primary Bedroom | 4.24 m | 4.32 m | 4.24 m x 4.32 m |
| Second Level | Bedroom 2 | 3.23 m | 3.28 m | 3.23 m x 3.28 m |
| Second Level | Bedroom 3 | 3.17 m | 3.71 m | 3.17 m x 3.71 m |
| Second Level | Bathroom | 1.5 m | 2.36 m | 1.5 m x 2.36 m |
| Second Level | Bathroom | 1.5 m | 2.34 m | 1.5 m x 2.34 m |
| Second Level | Family Room | 3.15 m | 9.63 m | 3.15 m x 9.63 m |
| Basement | Recreational, Games Room | 5.84 m | 4.19 m | 5.84 m x 4.19 m |
| Basement | Bathroom | 1.55 m | 2.11 m | 1.55 m x 2.11 m |
| Main Level | Living Room | 5.84 m | 3.28 m | 5.84 m x 3.28 m |
| Main Level | Dining Room | 2.74 m | 3.17 m | 2.74 m x 3.17 m |
| Main Level | Pantry | 1.12 m | 0.66 m | 1.12 m x 0.66 m |
| Main Level | Laundry Room | 0.99 m | 2.41 m | 0.99 m x 2.41 m |
| Main Level | Kitchen | 3.43 m | 3.02 m | 3.43 m x 3.02 m |
| Main Level | Bathroom | 0.99 m | 2.13 m | 0.99 m x 2.13 m |
https://www.realtor.ca/real-estate/28102196/112-harnesworth-crescent-hamilton-waterdown-waterdown
Contact Us
Contact us for more information
Caitie Locke
Salesperson
2 County Court Blvd. Ste 150a
Brampton, Ontario L6W 3W8
(905) 456-1177
(905) 456-1107
www.remaxcentre.ca/








