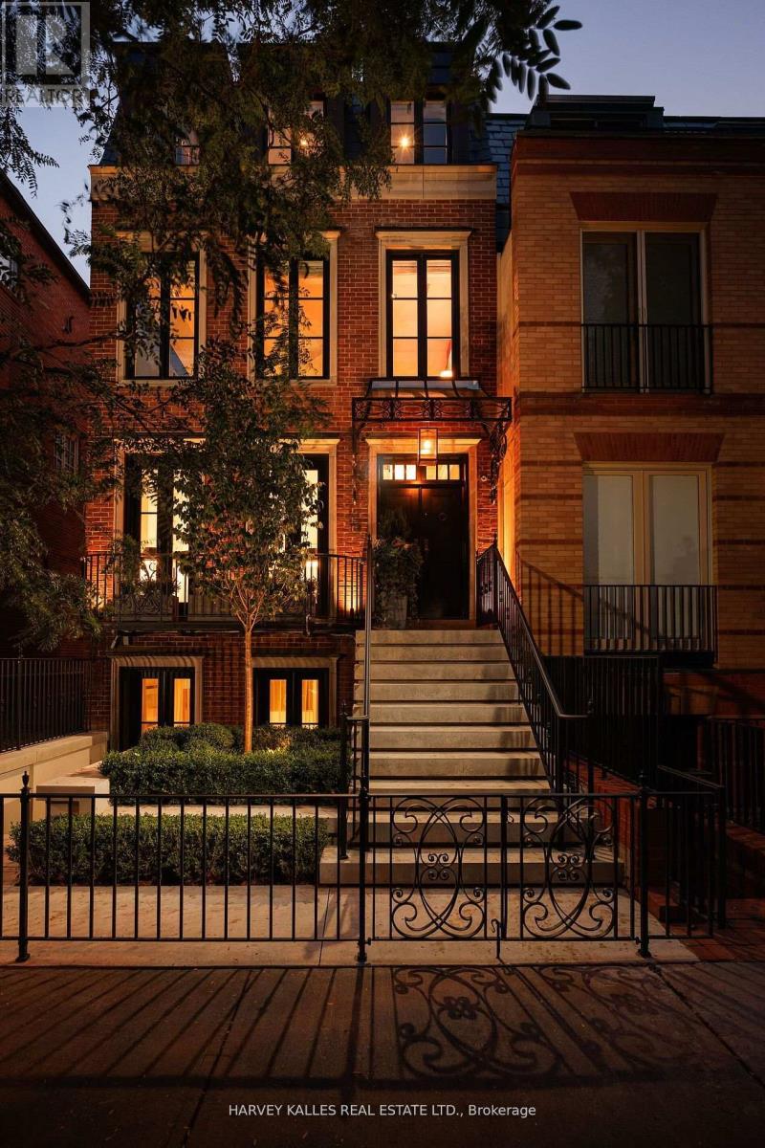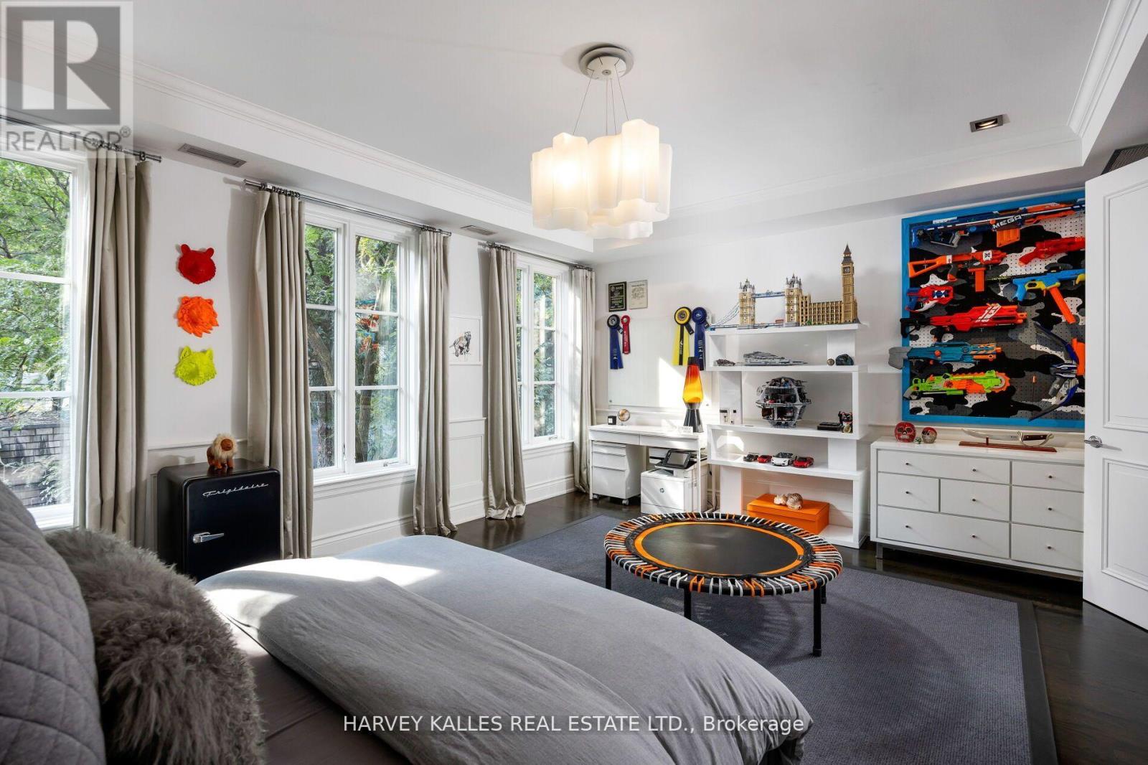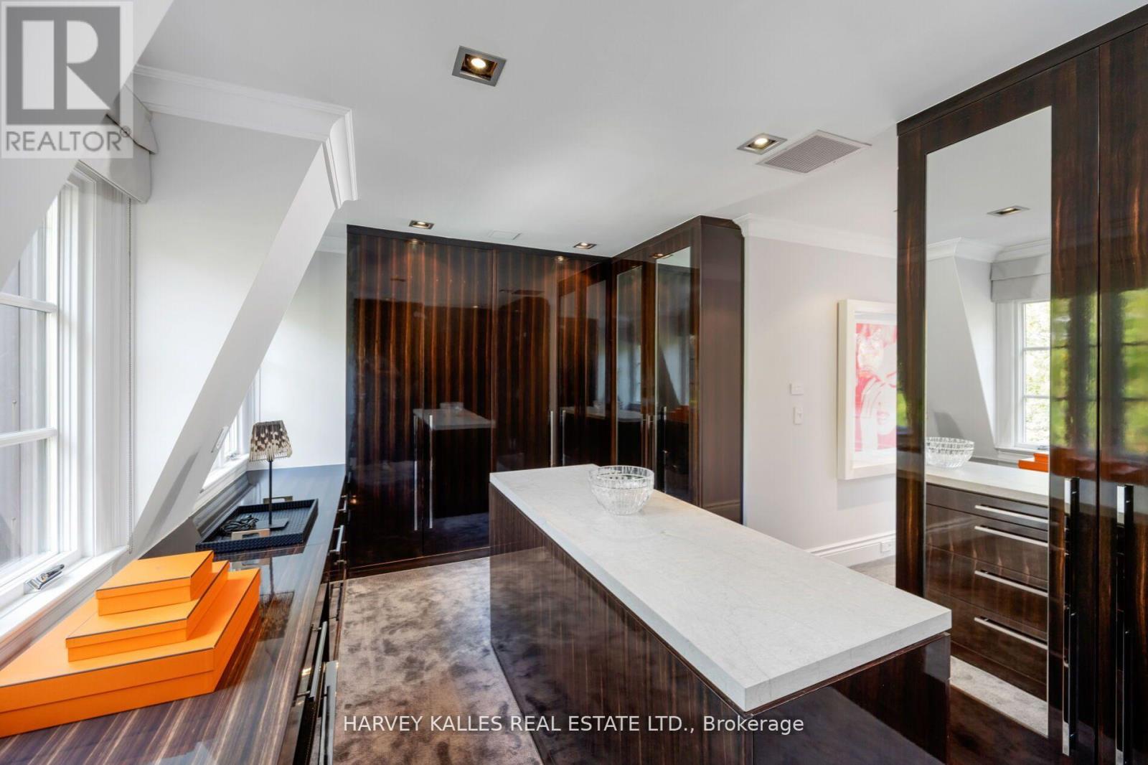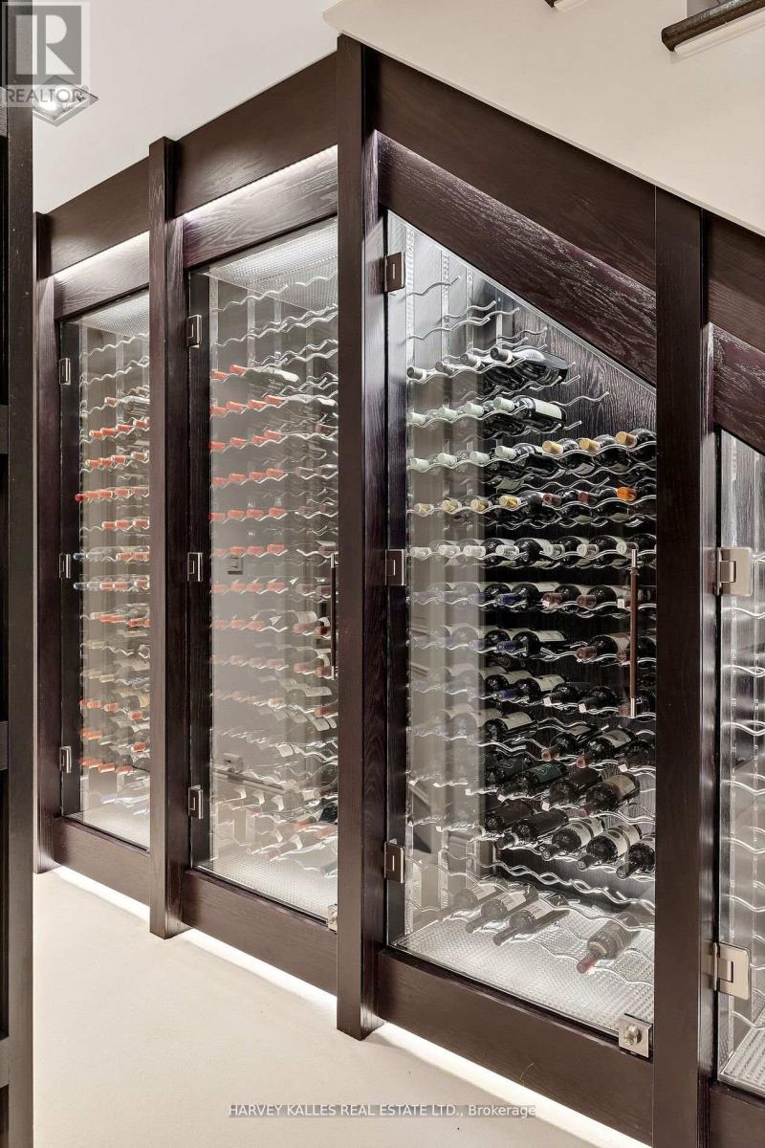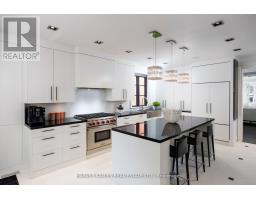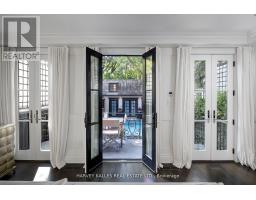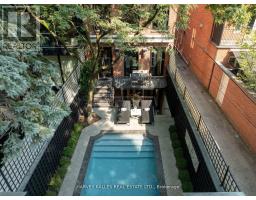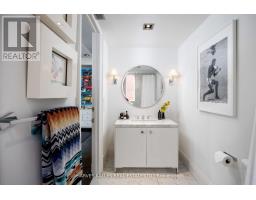112 Hazelton Avenue Toronto, Ontario M5R 2E5
$9,995,000
Nestled in the heart of Yorkville on the most coveted street, 112 Hazelton Avenue offers an unparalleled blend of luxury & sophistication reminiscent of a UK London home in Knightsbridge with over 4450 sqft, Juliette balconies and the finest finishes throughout. This detached home features 4 storeys, 4 spacious BR & 5 elegantly designed bathrooms. The beautiful kitchen with breakfast area compliments the open concept dining/living areas, all overlooking a stunning terrace & pool in this urban oasis with a rare 2-car garage/coach house. The majestic primary suite is an ultimate retreat with built-ins, fireplace, sitting room/office with skylight, a luxurious ensuite and an opulent dressing room. The lower level boasts 9 ft ceilings and features a glassed-in temp controlled wine cellar for 870 bottles, an entertainment / family room, a luxurious guest suite with ensuite and walk out to private terrace. Steps to exclusive shopping, great gyms and fine dining in the most prestigious neighbourhood. **** EXTRAS **** This magnificent detached home offers premium amenities, ideal for urban executives, empty nesters, and families who value location and luxury. Perfect as a condo alternative without the maintenance fees, all at a low price per foot! (id:50886)
Property Details
| MLS® Number | C10406002 |
| Property Type | Single Family |
| Community Name | Annex |
| AmenitiesNearBy | Park, Public Transit |
| Features | Lane |
| ParkingSpaceTotal | 2 |
| PoolType | Inground Pool |
Building
| BathroomTotal | 5 |
| BedroomsAboveGround | 3 |
| BedroomsBelowGround | 1 |
| BedroomsTotal | 4 |
| Appliances | Dishwasher, Dryer, Freezer, Microwave, Refrigerator, Stove, Washer, Window Coverings |
| BasementDevelopment | Finished |
| BasementFeatures | Walk Out |
| BasementType | N/a (finished) |
| ConstructionStyleAttachment | Detached |
| CoolingType | Central Air Conditioning |
| ExteriorFinish | Brick |
| FireplacePresent | Yes |
| FlooringType | Tile, Hardwood, Stone, Carpeted |
| HalfBathTotal | 1 |
| HeatingFuel | Natural Gas |
| HeatingType | Forced Air |
| StoriesTotal | 3 |
| SizeInterior | 3499.9705 - 4999.958 Sqft |
| Type | House |
| UtilityWater | Municipal Water |
Parking
| Detached Garage |
Land
| Acreage | No |
| LandAmenities | Park, Public Transit |
| Sewer | Sanitary Sewer |
| SizeDepth | 151 Ft |
| SizeFrontage | 25 Ft ,1 In |
| SizeIrregular | 25.1 X 151 Ft |
| SizeTotalText | 25.1 X 151 Ft |
Rooms
| Level | Type | Length | Width | Dimensions |
|---|---|---|---|---|
| Second Level | Bedroom 2 | 6.71 m | 5.44 m | 6.71 m x 5.44 m |
| Second Level | Bedroom 3 | 5.41 m | 4.52 m | 5.41 m x 4.52 m |
| Third Level | Primary Bedroom | 5.33 m | 4.78 m | 5.33 m x 4.78 m |
| Third Level | Sitting Room | 5.54 m | 2.87 m | 5.54 m x 2.87 m |
| Third Level | Other | 4.04 m | 2.72 m | 4.04 m x 2.72 m |
| Lower Level | Bedroom 4 | 5.18 m | 4.6 m | 5.18 m x 4.6 m |
| Lower Level | Laundry Room | 3.23 m | 1.55 m | 3.23 m x 1.55 m |
| Lower Level | Family Room | 4.95 m | 3.35 m | 4.95 m x 3.35 m |
| Main Level | Living Room | 5.61 m | 5.38 m | 5.61 m x 5.38 m |
| Main Level | Dining Room | 5.41 m | 3.73 m | 5.41 m x 3.73 m |
| Main Level | Kitchen | 4.85 m | 4.17 m | 4.85 m x 4.17 m |
| Main Level | Eating Area | 3.15 m | 2.26 m | 3.15 m x 2.26 m |
https://www.realtor.ca/real-estate/27613696/112-hazelton-avenue-toronto-annex-annex
Interested?
Contact us for more information
Donna Thompson
Salesperson
2145 Avenue Road
Toronto, Ontario M5M 4B2

