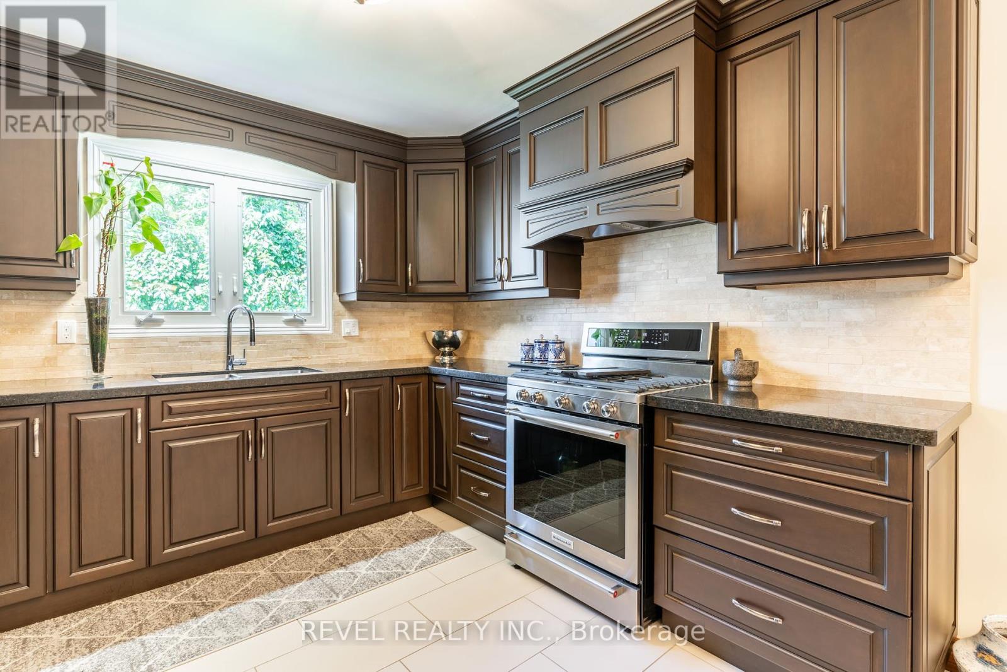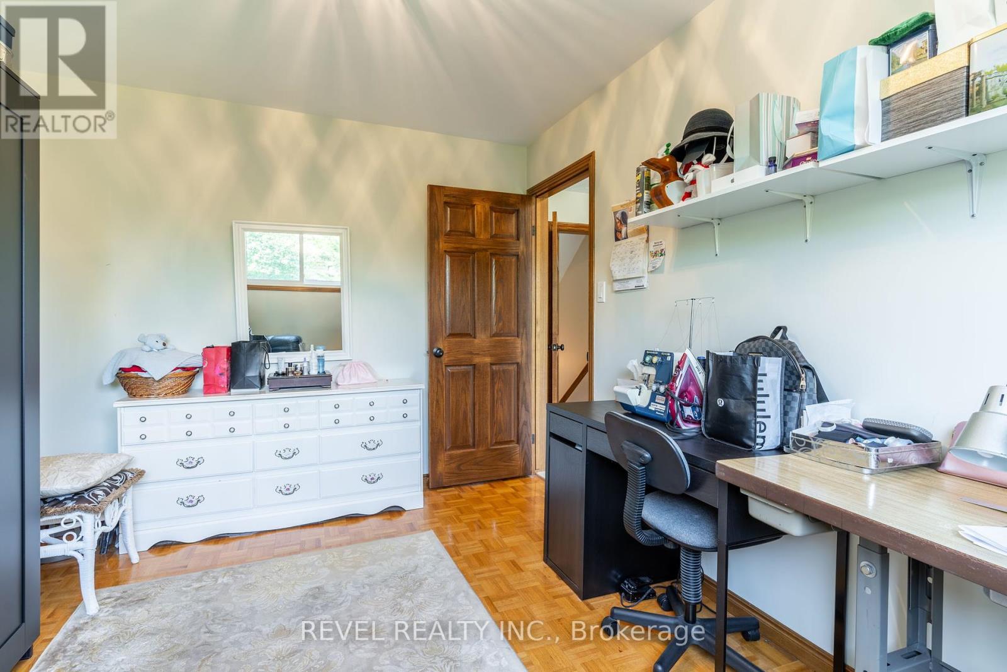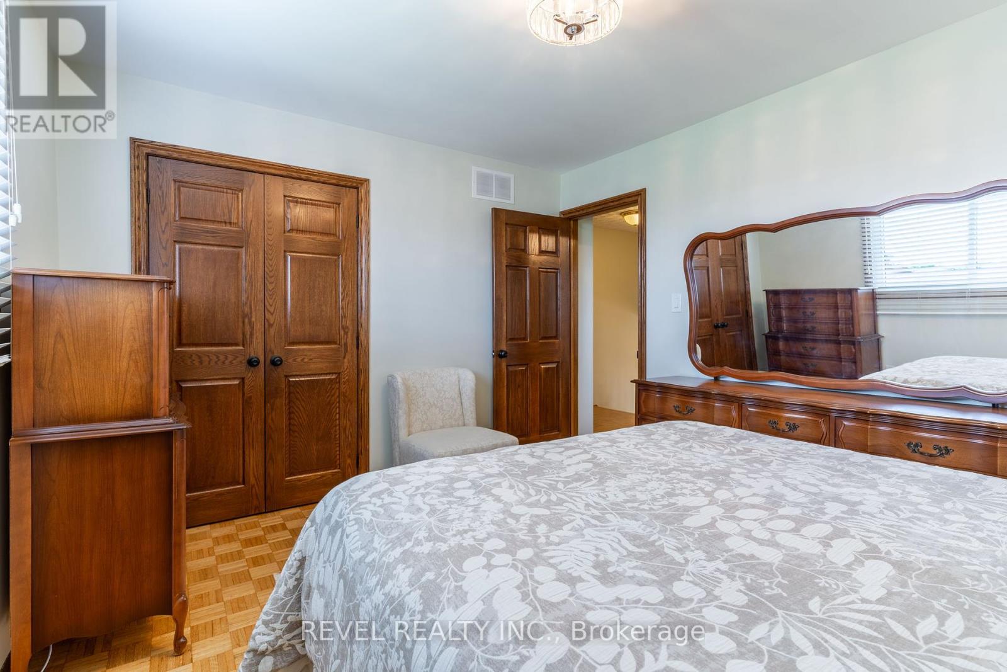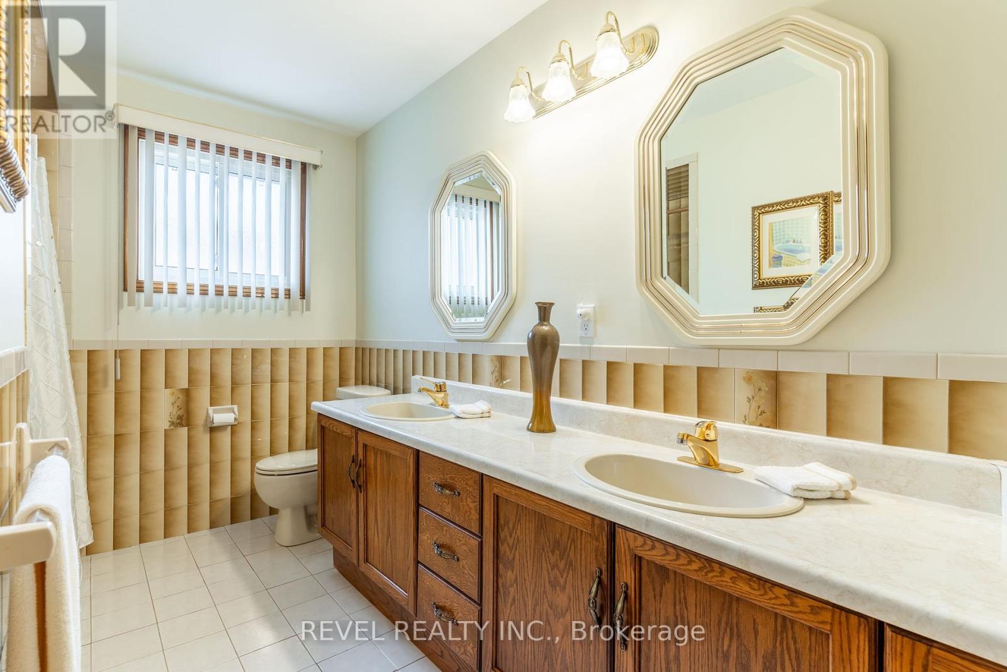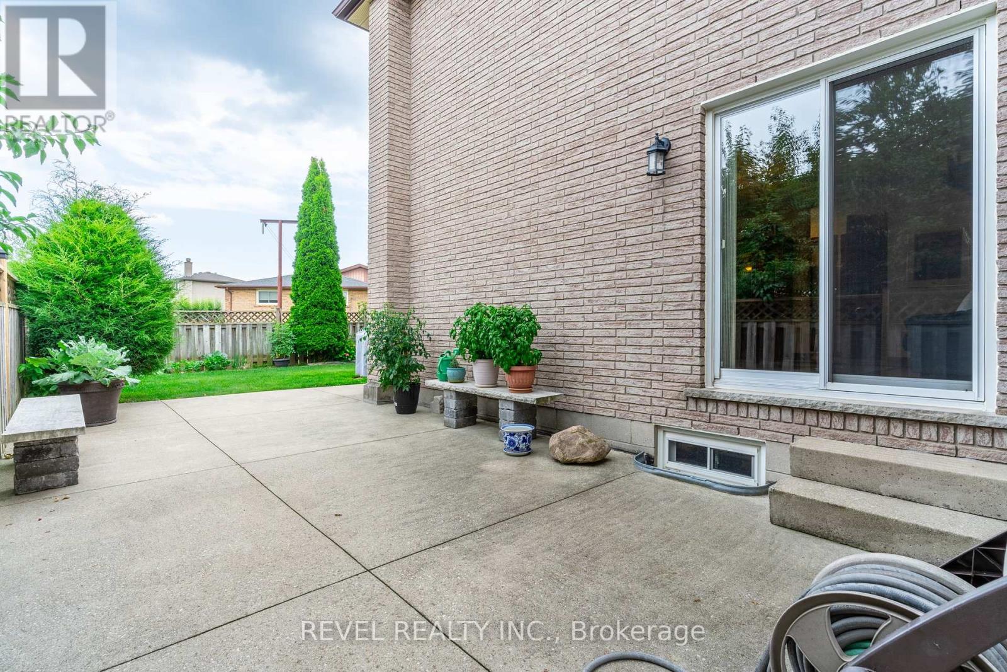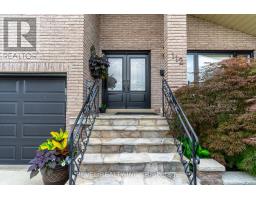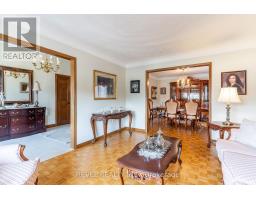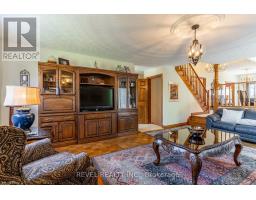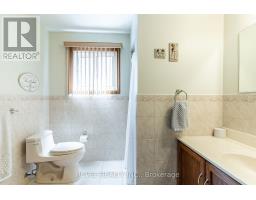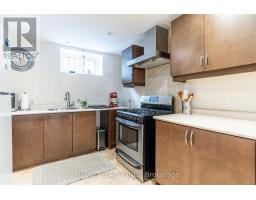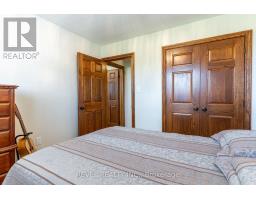112 Henley Drive Hamilton (Stoney Creek Industrial), Ontario L8E 4L8
$1,249,999
This meticulously maintained 4-bedroom, 2-bathroom home in a prime Stoney Creek neighbourhoodboasts over 2200 square feet of living space. Featuring solid oak doors, a large entryway, and an 8-yearold kitchen with granite countertops and updated appliances, this home has been thoughtfully upgradedin the last 10 years. The roof is only 1 year old, and the basement was fully waterproofed 7 years ago.The basement includes a full kitchen, a rough-in for a bathroom, and a separate entranceideal for inlaw living or rental income. Half of the basement is finished, with the remaining space ready for your personal touch. The property also offers a double car garage and space for 4 more vehicles in thedriveway. Move in with confidence, as this home needs no further updates or repairs (id:50886)
Property Details
| MLS® Number | X9345556 |
| Property Type | Single Family |
| Community Name | Stoney Creek Industrial |
| AmenitiesNearBy | Beach, Place Of Worship, Public Transit, Schools |
| ParkingSpaceTotal | 8 |
Building
| BathroomTotal | 2 |
| BedroomsAboveGround | 3 |
| BedroomsTotal | 3 |
| Appliances | Central Vacuum, Dishwasher, Dryer, Refrigerator, Stove, Washer |
| BasementFeatures | Separate Entrance |
| BasementType | Full |
| ConstructionStyleAttachment | Detached |
| ConstructionStyleSplitLevel | Backsplit |
| CoolingType | Central Air Conditioning |
| ExteriorFinish | Brick |
| FoundationType | Block |
| HeatingFuel | Natural Gas |
| HeatingType | Forced Air |
| Type | House |
| UtilityWater | Municipal Water |
Parking
| Attached Garage |
Land
| Acreage | No |
| LandAmenities | Beach, Place Of Worship, Public Transit, Schools |
| Sewer | Sanitary Sewer |
| SizeDepth | 101 Ft ,8 In |
| SizeFrontage | 49 Ft ,2 In |
| SizeIrregular | 49.21 X 101.71 Ft |
| SizeTotalText | 49.21 X 101.71 Ft |
Rooms
| Level | Type | Length | Width | Dimensions |
|---|---|---|---|---|
| Second Level | Primary Bedroom | 4.42 m | 3.84 m | 4.42 m x 3.84 m |
| Second Level | Bathroom | Measurements not available | ||
| Second Level | Bedroom | 3.96 m | 3.28 m | 3.96 m x 3.28 m |
| Second Level | Bedroom | 2.92 m | 2.95 m | 2.92 m x 2.95 m |
| Basement | Kitchen | 3.51 m | 2.82 m | 3.51 m x 2.82 m |
| Lower Level | Bathroom | Measurements not available | ||
| Lower Level | Living Room | 3.53 m | 4.55 m | 3.53 m x 4.55 m |
| Lower Level | Den | 2.9 m | 3.68 m | 2.9 m x 3.68 m |
| Main Level | Kitchen | 4.7 m | 3.33 m | 4.7 m x 3.33 m |
| Main Level | Dining Room | 3.53 m | 3.56 m | 3.53 m x 3.56 m |
| Main Level | Family Room | 5.05 m | 6.35 m | 5.05 m x 6.35 m |
| Main Level | Kitchen | 3.33 m | 3.23 m | 3.33 m x 3.23 m |
Interested?
Contact us for more information
Abdellah Majd
Salesperson
69 John St South Unit 400a
Hamilton, Ontario L8N 2B9












