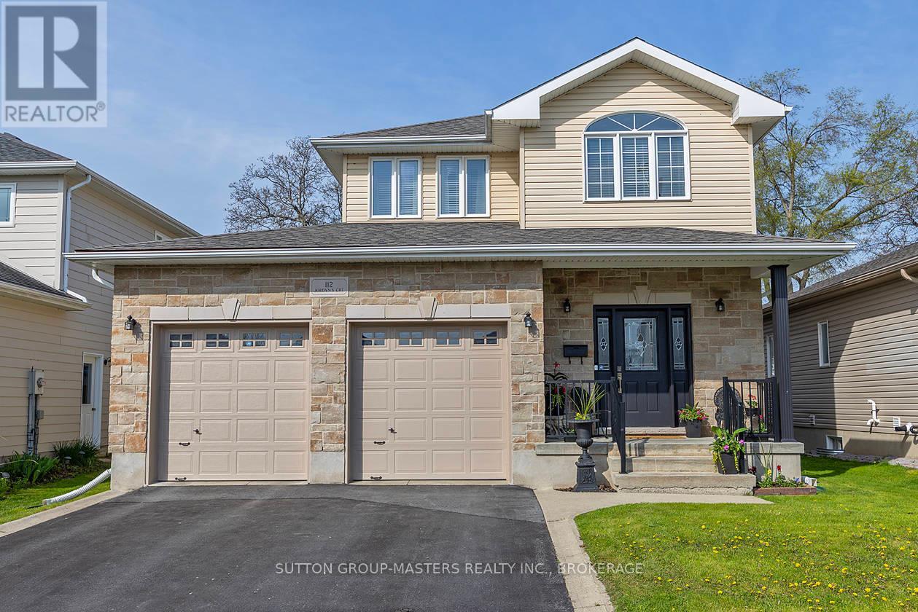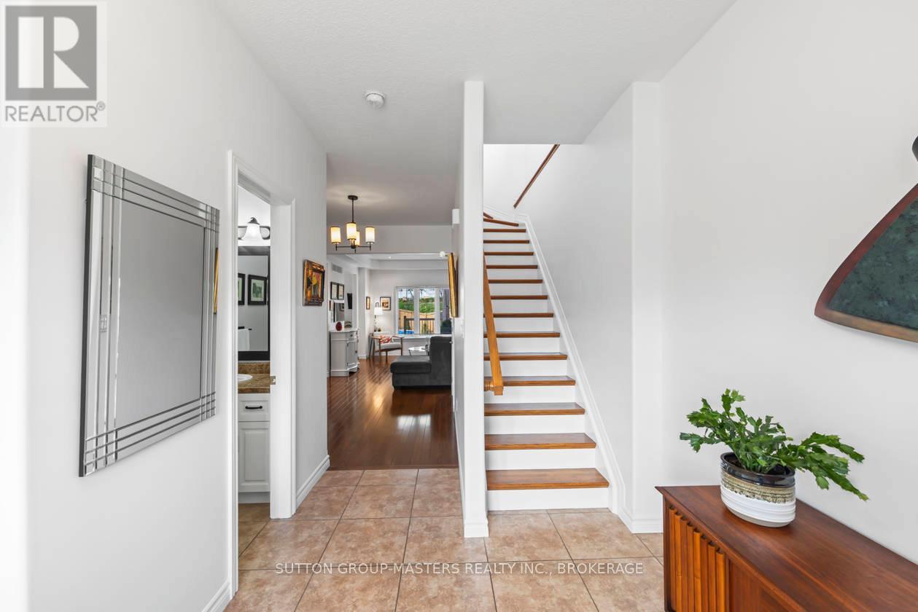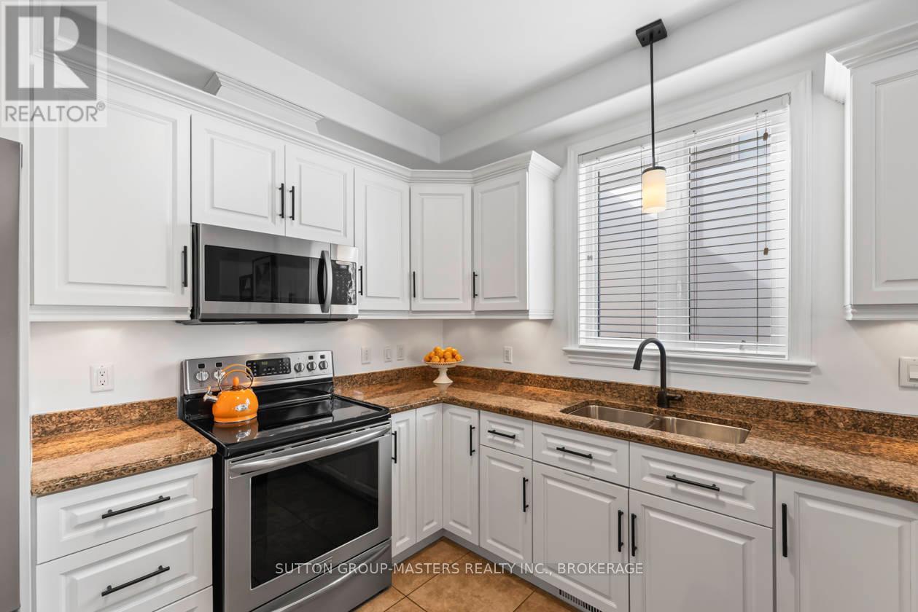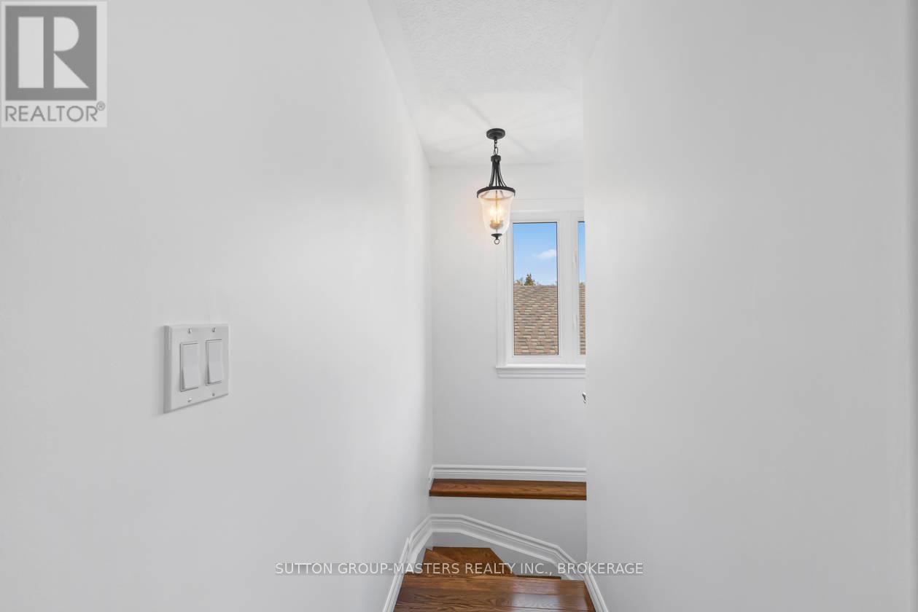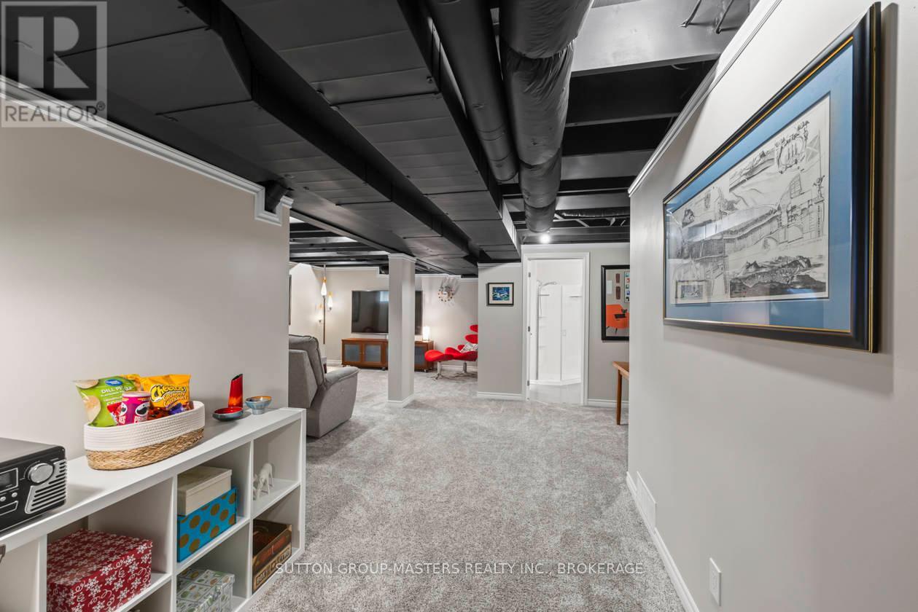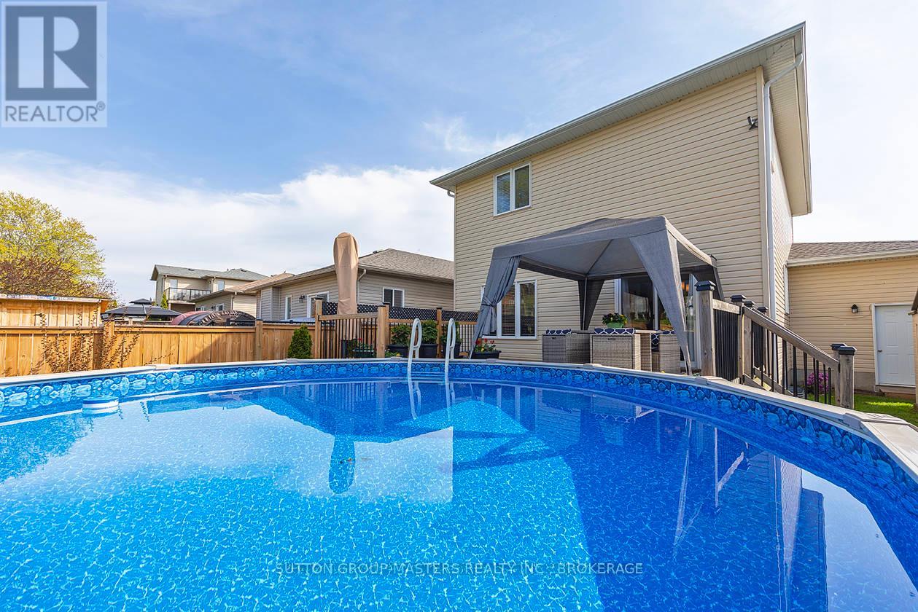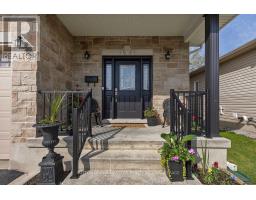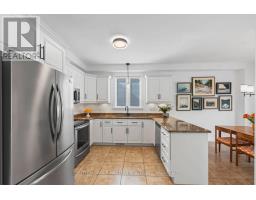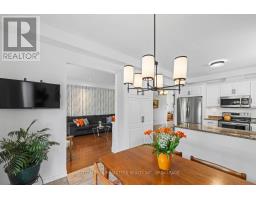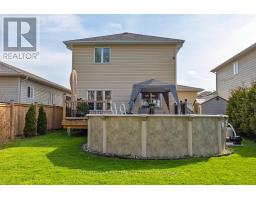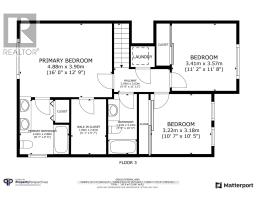112 Jordyns Court Loyalist, Ontario K7N 0A7
$699,900
Welcome to 112 Jordyns Court, nestled in the peaceful and sought-after community of Amherstview. This impeccably maintained home is located on a serene cul-de-sac, offering a glimpse of Lake Ontario and just a short stroll to the picturesque Fairfield Park. Upon entry, you'll be greeted by a bright and spacious foyer with a conveniently located powder room. Gorgeous hardwood floors and soaring 9-foot ceilings guide you through to the expansive kitchen, featuring stunning granite countertops and seamlessly flowing into the adjoining dining room. Patio doors off the kitchen open to a fully fenced, private backyard oasis, set on a premium, deep lot. Enjoy your own personal retreat with a sparkling pool, charming gazebo, and meticulously landscaped gardens. Upstairs, the generously sized primary suite awaits, complete with a walk-in closet and a luxurious 5-piece ensuite bathroom with double sinks. Two additional spacious bedrooms, another full bathroom, and a thoughtfully placed laundry room round out the second floor. Looking for more space? The partially developed basement offers a cozy family room with newer, high-quality carpeting and an additional full bathroom. With an attached double-car garage and plenty of parking on the driveway, this home truly offers exceptional value. With close proximity to all amenities including shops, groceries, and health centers, I absolutely adore this home and believe you will too. Come see it for yourself! (id:50886)
Open House
This property has open houses!
2:00 pm
Ends at:4:00 pm
Property Details
| MLS® Number | X12155206 |
| Property Type | Single Family |
| Community Name | 54 - Amherstview |
| Equipment Type | Water Heater |
| Features | Gazebo |
| Parking Space Total | 6 |
| Pool Type | Above Ground Pool |
| Rental Equipment Type | Water Heater |
| Structure | Deck, Shed |
Building
| Bathroom Total | 4 |
| Bedrooms Above Ground | 3 |
| Bedrooms Total | 3 |
| Age | 6 To 15 Years |
| Appliances | Garage Door Opener Remote(s), Blinds, Dishwasher, Dryer, Garage Door Opener, Microwave, Range, Stove, Washer, Refrigerator |
| Basement Type | Full |
| Construction Style Attachment | Detached |
| Cooling Type | Central Air Conditioning |
| Exterior Finish | Stone, Vinyl Siding |
| Foundation Type | Poured Concrete |
| Half Bath Total | 1 |
| Heating Fuel | Natural Gas |
| Heating Type | Forced Air |
| Stories Total | 2 |
| Size Interior | 1,100 - 1,500 Ft2 |
| Type | House |
| Utility Water | Municipal Water |
Parking
| Attached Garage | |
| Garage |
Land
| Acreage | No |
| Fence Type | Fully Fenced, Fenced Yard |
| Landscape Features | Landscaped |
| Sewer | Sanitary Sewer |
| Size Depth | 154 Ft ,1 In |
| Size Frontage | 45 Ft |
| Size Irregular | 45 X 154.1 Ft |
| Size Total Text | 45 X 154.1 Ft |
Rooms
| Level | Type | Length | Width | Dimensions |
|---|---|---|---|---|
| Second Level | Primary Bedroom | 4.88 m | 3.9 m | 4.88 m x 3.9 m |
| Second Level | Bathroom | 1.83 m | 2.69 m | 1.83 m x 2.69 m |
| Second Level | Bedroom 2 | 3.41 m | 3.57 m | 3.41 m x 3.57 m |
| Second Level | Bedroom 3 | 3.22 m | 3.18 m | 3.22 m x 3.18 m |
| Second Level | Bathroom | 1.53 m | 3.19 m | 1.53 m x 3.19 m |
| Basement | Bathroom | 2.29 m | 1.89 m | 2.29 m x 1.89 m |
| Basement | Family Room | 5.9 m | 3.83 m | 5.9 m x 3.83 m |
| Main Level | Living Room | 11.59 m | 2.76 m | 11.59 m x 2.76 m |
| Main Level | Kitchen | 10.8 m | 10.3 m | 10.8 m x 10.3 m |
| Main Level | Dining Room | 10.3 m | 10.8 m | 10.3 m x 10.8 m |
| Main Level | Bathroom | 2.21 m | 1.19 m | 2.21 m x 1.19 m |
Utilities
| Cable | Installed |
| Electricity | Installed |
| Sewer | Installed |
https://www.realtor.ca/real-estate/28327215/112-jordyns-court-loyalist-amherstview-54-amherstview
Contact Us
Contact us for more information
Leslie Hacault
Broker
www.lesliesellskingston.com/
1050 Gardiners Road
Kingston, Ontario K7P 1R7
(613) 384-5500
www.suttonkingston.com/

