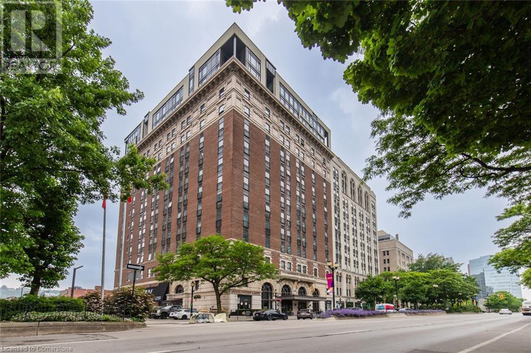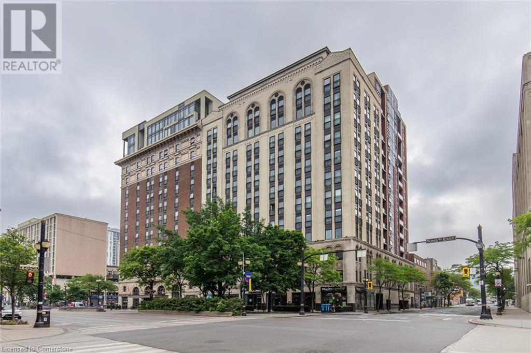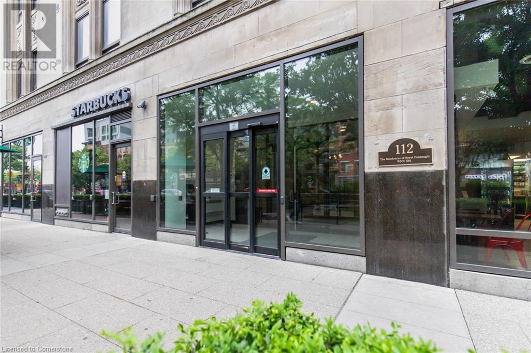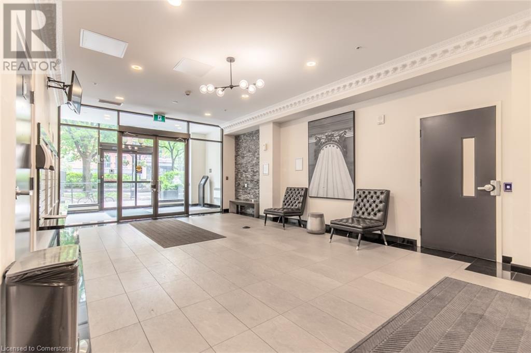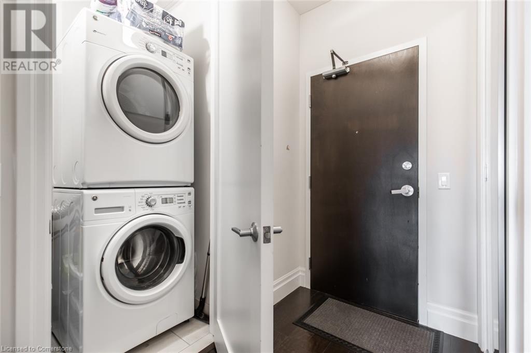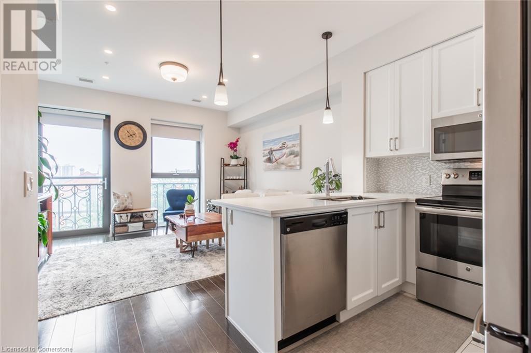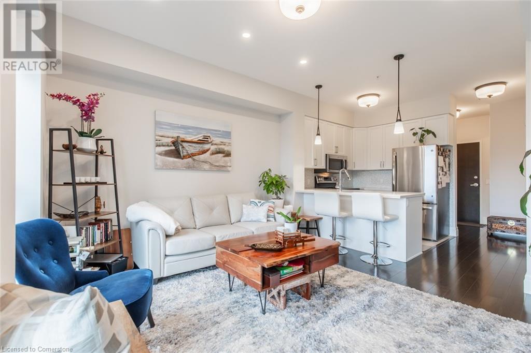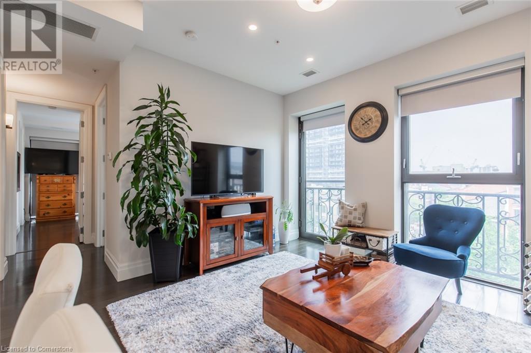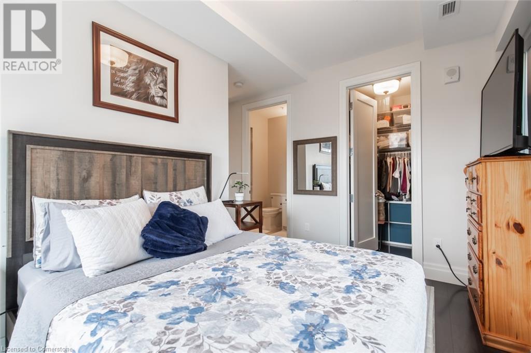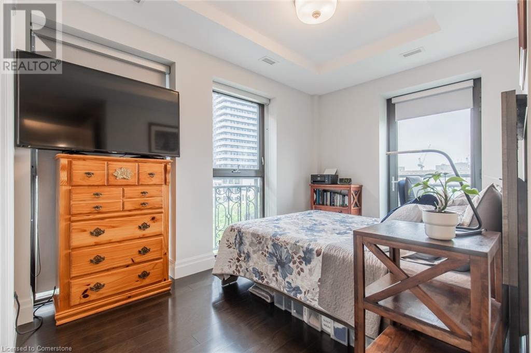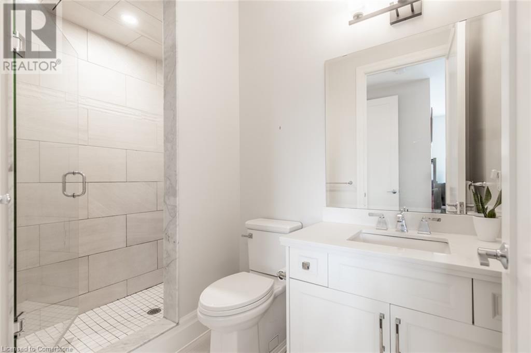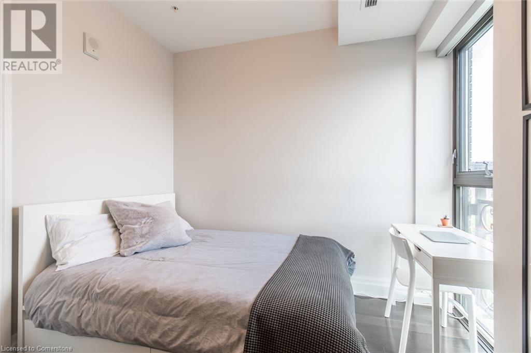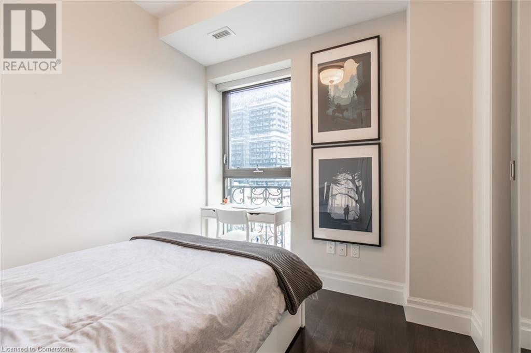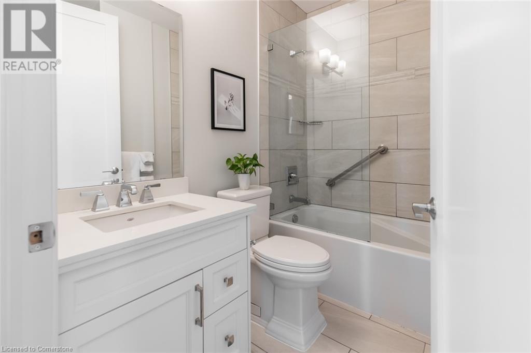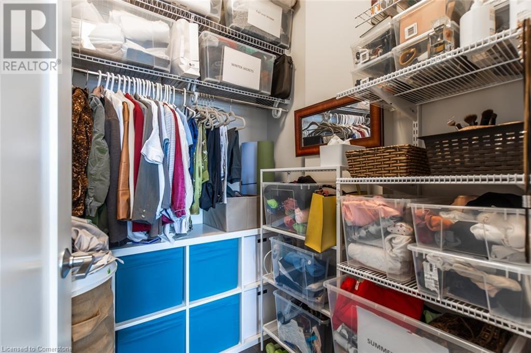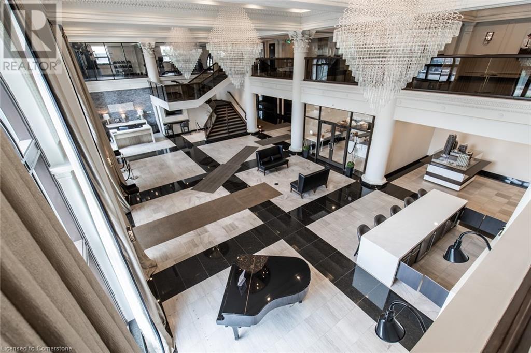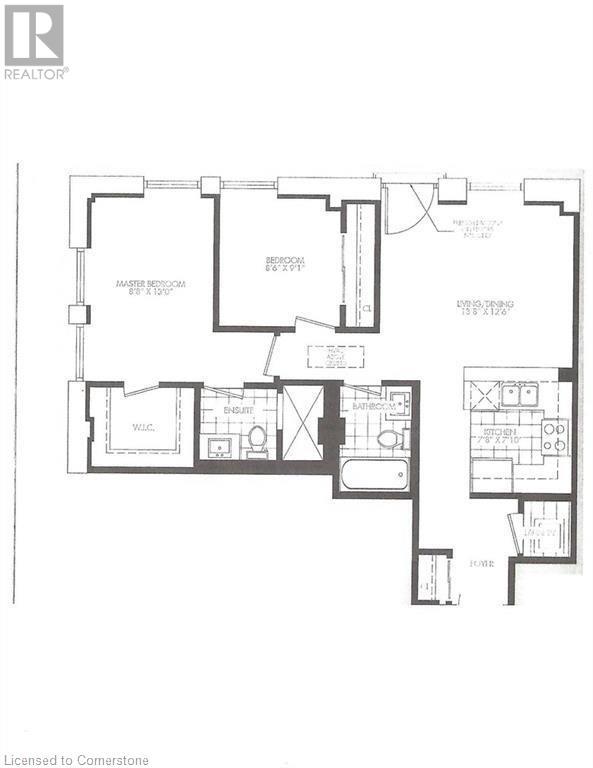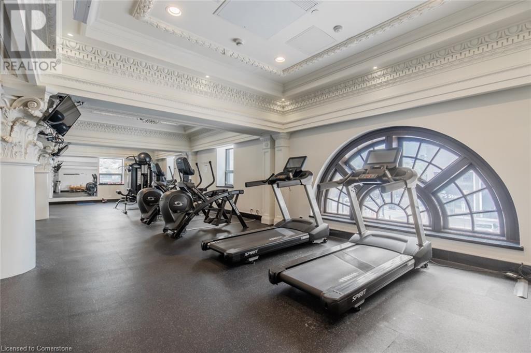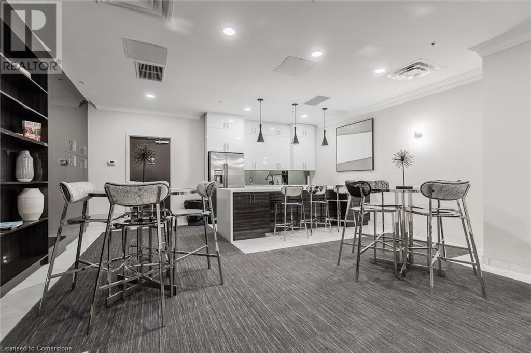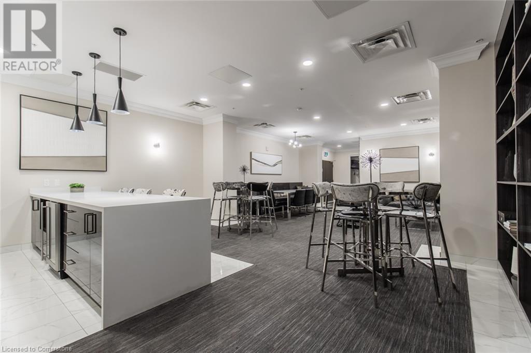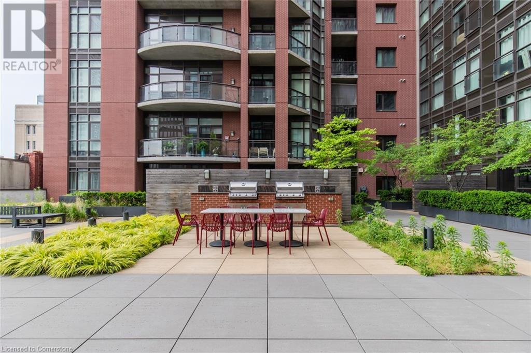112 King Street E Unit# 505 Hamilton, Ontario L8N 1A8
$624,900Maintenance, Insurance, Parking, Landscaping, Property Management
$730 Monthly
Maintenance, Insurance, Parking, Landscaping, Property Management
$730 MonthlyLarge 2 Bedroom, 2 Bathroom condo in the Prestigious Connaught Building. One Underground Parking plus Storage Locker on the same floor of the unit. This stunning and bright North/West facing corner unit has a large list of upgrades quart counters, Engineered Hardwood floors and more. The unit is just steps to the Spacious and Stunning Terrace where you can enjoy quiet time by the outdoor fireplace or a barbeque with friends and family. Other common amenities in this building include the party room, media room and gym. Prime location! Just a short walk to the GO Station, The Art Gallery of Hamilton, McMaster Downtown Residence Building, Hamilton Place, Jackson Square Shopping, Hamilton Farmers Market, James Street North Restaurants, and many other shops and businesses. One Underground Parking plus Storage Locker on the same floor of the unit. (id:50886)
Property Details
| MLS® Number | 40740435 |
| Property Type | Single Family |
| Amenities Near By | Hospital, Marina, Park, Place Of Worship, Public Transit, Schools |
| Community Features | Community Centre |
| Equipment Type | None |
| Features | Balcony, Automatic Garage Door Opener |
| Parking Space Total | 1 |
| Rental Equipment Type | None |
| Storage Type | Locker |
Building
| Bathroom Total | 2 |
| Bedrooms Above Ground | 2 |
| Bedrooms Total | 2 |
| Amenities | Exercise Centre, Party Room |
| Appliances | Dishwasher, Dryer, Refrigerator, Stove, Washer, Microwave Built-in, Garage Door Opener |
| Basement Type | None |
| Constructed Date | 2016 |
| Construction Style Attachment | Attached |
| Cooling Type | Central Air Conditioning |
| Exterior Finish | Brick |
| Heating Fuel | Electric |
| Stories Total | 1 |
| Size Interior | 880 Ft2 |
| Type | Apartment |
| Utility Water | Municipal Water |
Parking
| Underground |
Land
| Acreage | No |
| Land Amenities | Hospital, Marina, Park, Place Of Worship, Public Transit, Schools |
| Sewer | Municipal Sewage System |
| Size Total Text | Unknown |
| Zoning Description | D2 |
Rooms
| Level | Type | Length | Width | Dimensions |
|---|---|---|---|---|
| Main Level | Laundry Room | 3'0'' x 3'0'' | ||
| Main Level | 4pc Bathroom | 4'0'' x 5'0'' | ||
| Main Level | 4pc Bathroom | 4'0'' x 5'0'' | ||
| Main Level | Bedroom | 9'1'' x 8'6'' | ||
| Main Level | Primary Bedroom | 13'0'' x 8'8'' | ||
| Main Level | Living Room | 13'8'' x 12'6'' | ||
| Main Level | Kitchen/dining Room | 7'8'' x 7'10'' |
https://www.realtor.ca/real-estate/28455864/112-king-street-e-unit-505-hamilton
Contact Us
Contact us for more information
Jia Qi Li
Broker
914 Upper James St.unit A
Hamilton, Ontario L9C 3A5
(905) 769-1039

