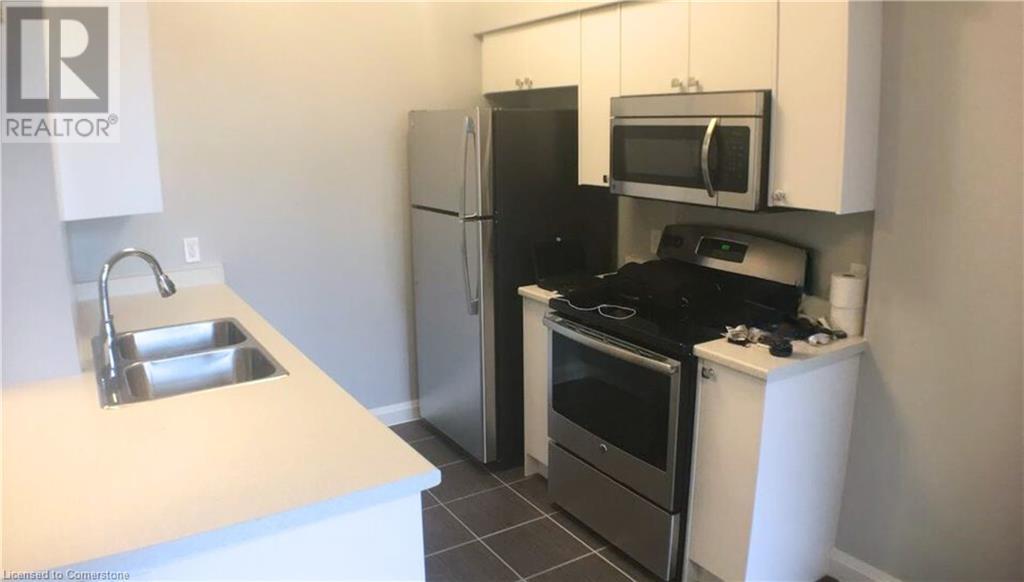112 King Street E Unit# 612 Hamilton, Ontario L8N 1A8
$2,000 MonthlyHeat
Available Immediately! Welcome to the fabulous and historic Royal Connaught building! This modem, well-maintained 1 bed, 1 bath unit with underground parking offers everything you need in style and convenience. Facing the escarpment, this unit features quality upgrades like stainless steel appliances, 9-foot ceilings, floor-to-ceiling windows, and in-suite laundry. The unit is partially fumished; coffee table, desk, futon, TV and stand, kitchen table, and 4 chairs. Enjoy first-class amenities, induding a lounge and games room, fitness studio, theatre, courtyard terrace with BBQ, and a Starbucks on the main level. Centrally located near public transit and GO Transit, restaurants, schools, hospitals, and shopping—ideal for students and medical professionals with McMaster University and several hospitals nearby. Parking and Heat included - all other utilities are extra. Seeking AAA tenants. (id:50886)
Property Details
| MLS® Number | 40689651 |
| Property Type | Single Family |
| AmenitiesNearBy | Golf Nearby, Hospital, Park, Place Of Worship, Playground, Public Transit, Schools, Shopping |
| CommunityFeatures | High Traffic Area |
| Features | Southern Exposure |
| ParkingSpaceTotal | 1 |
Building
| BathroomTotal | 1 |
| BedroomsAboveGround | 1 |
| BedroomsTotal | 1 |
| Amenities | Exercise Centre, Party Room |
| Appliances | Dishwasher, Dryer, Refrigerator, Stove, Washer, Microwave Built-in |
| BasementType | None |
| ConstructionStyleAttachment | Attached |
| CoolingType | Central Air Conditioning |
| ExteriorFinish | Brick, Stone |
| HeatingFuel | Natural Gas |
| HeatingType | Forced Air |
| StoriesTotal | 1 |
| SizeInterior | 617 Sqft |
| Type | Apartment |
| UtilityWater | Municipal Water |
Parking
| Underground | |
| None |
Land
| AccessType | Road Access, Highway Access, Highway Nearby, Rail Access |
| Acreage | No |
| LandAmenities | Golf Nearby, Hospital, Park, Place Of Worship, Playground, Public Transit, Schools, Shopping |
| Sewer | Municipal Sewage System |
| SizeTotalText | Under 1/2 Acre |
| ZoningDescription | D2 |
Rooms
| Level | Type | Length | Width | Dimensions |
|---|---|---|---|---|
| Main Level | 3pc Bathroom | Measurements not available | ||
| Main Level | Primary Bedroom | 11'10'' x 9'10'' | ||
| Main Level | Kitchen | 7'9'' x 7'6'' | ||
| Main Level | Living Room/dining Room | 13'2'' x 14'4'' |
https://www.realtor.ca/real-estate/27791350/112-king-street-e-unit-612-hamilton
Interested?
Contact us for more information
Irena Tunjic
Salesperson
1595 Upper James St Unit 4b
Hamilton, Ontario L9B 0H7



























