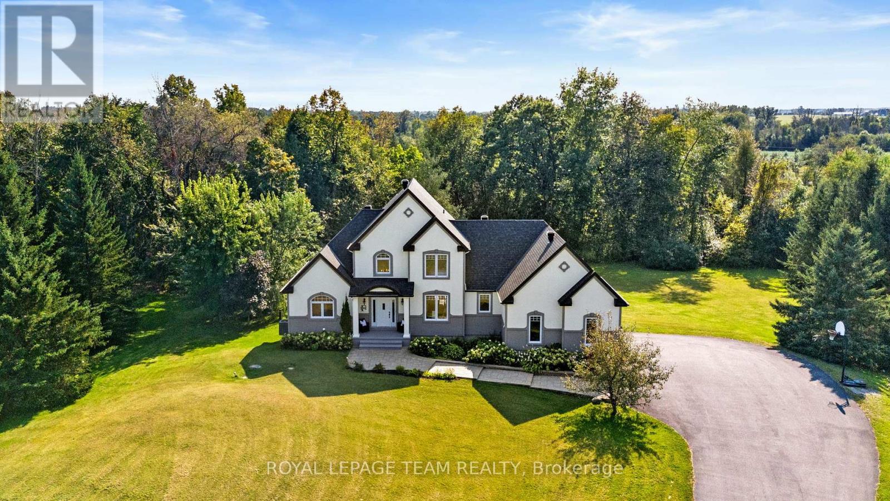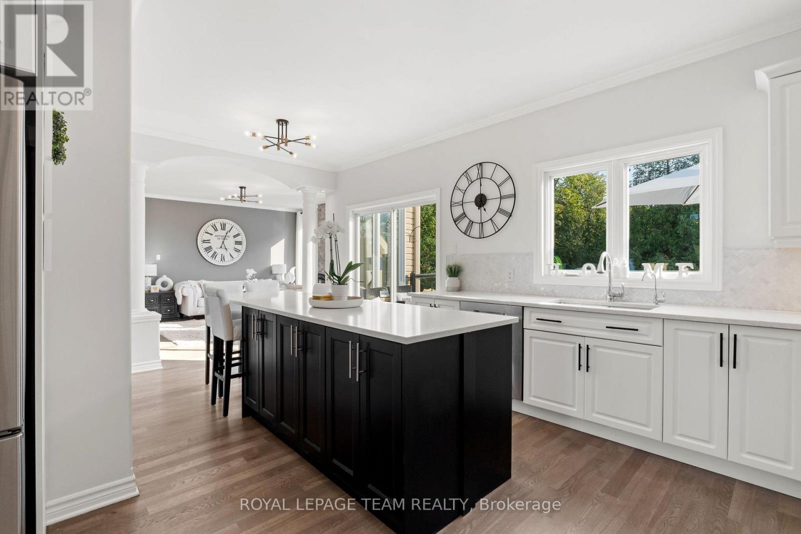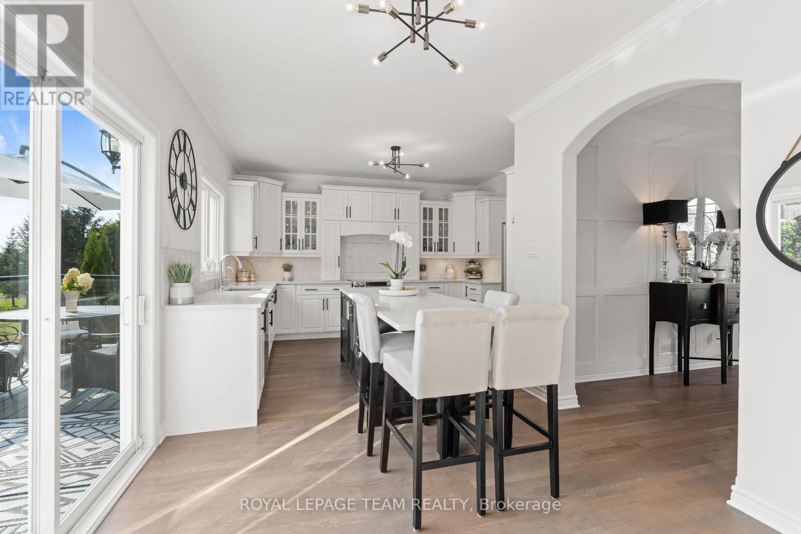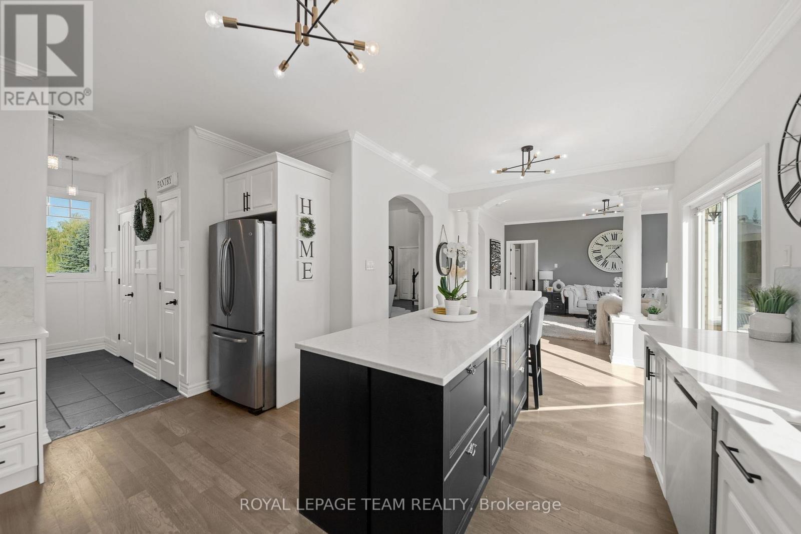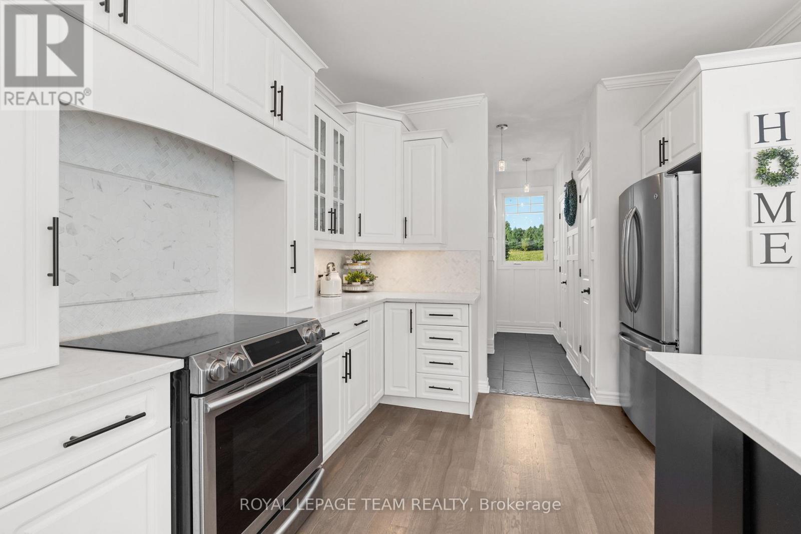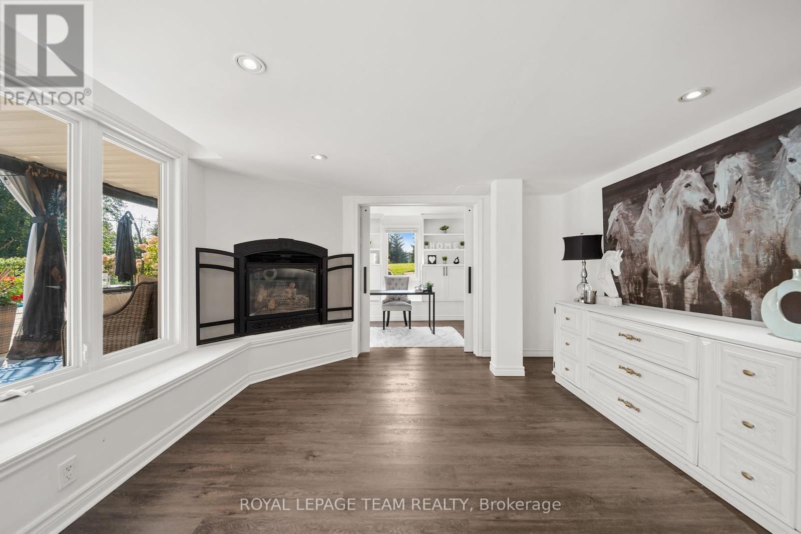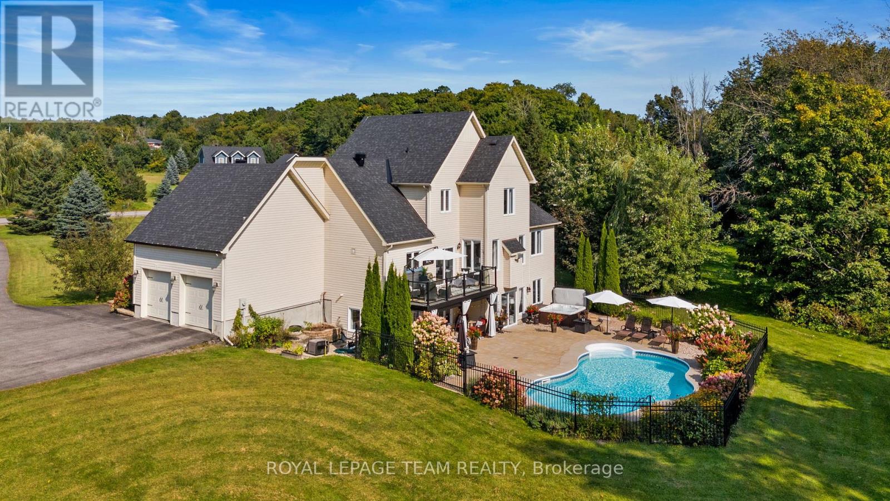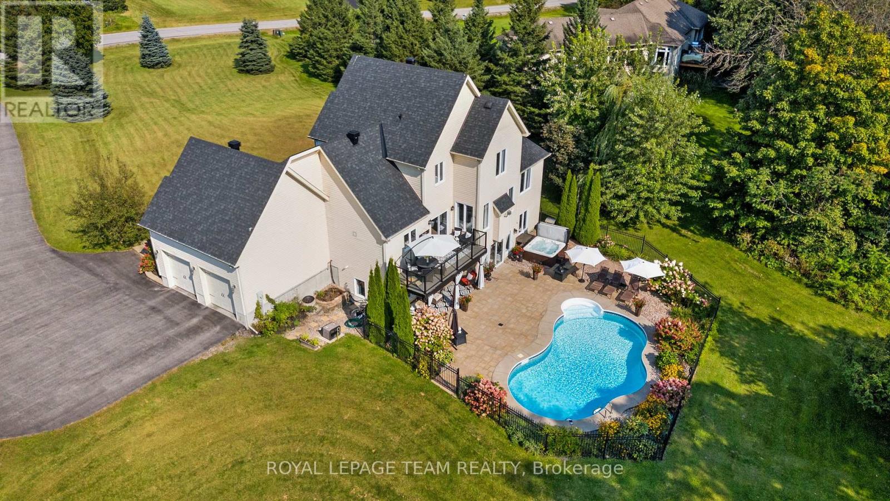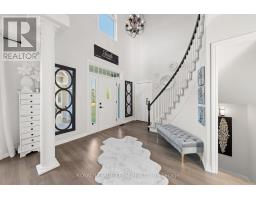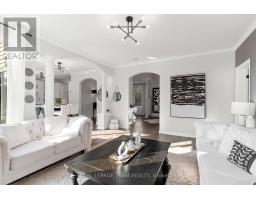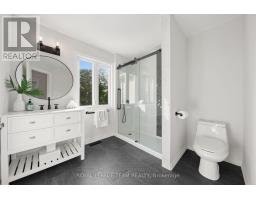112 Lady Lochead Lane Ottawa, Ontario K0A 1L0
$1,495,000
Welcome to 112 Lady Lochead Lane A Custom-Built Estate Retreat in the Prestigious Elmwood Community of CarpNestled in the heart of historic Elmwood, this exceptional 4-bedroom, 4-bathroom custom home blends timeless elegance with modern comfort. Set on a beautifully landscaped, tree-lined lot, this property offers over 3,500 sq ft of luxurious living space designed for both relaxing and entertaining. Step inside to an open-concept main level where natural light pours through oversized windows, highlighting the chef-inspired kitchen with quartz countertops, sleek cabinetry, and high-end appliances. The cozy yet sophisticated living room boasts a striking stone fireplace the perfect backdrop for intimate evenings or lively gatherings.A standout feature is the main floor primary suite, a private sanctuary with soaring vaulted ceilings, a spa-like en-suite bathroom, and serene backyard views. Upstairs, two spacious bedrooms and a fully updated bathroom provide comfort and privacy for family or guests.The walkout lower level is bright and versatile, featuring a generous family room with a second gas fireplace, an additional bedroom, and a full bathroom, an additional flexible space for a home office, gym or possib;e 5th bedroom! Ideal for multigenerational living or growing families.Outdoor living is elevated to resort style with a heated saltwater in-ground pool, expansive interlock patio, and a covered lounge area a true backyard oasis for summer days and evening entertaining. Additional highlights include: New 50-year roof shingles High-efficiency furnace & A/C & much more! Just 7 minutes to Hwy 417, the Canadian Tire Centre, and Tanger OutletsThis rare opportunity offers estate living with unbeatable convenience. Move-in ready all thats missing is you. (id:50886)
Property Details
| MLS® Number | X12140807 |
| Property Type | Single Family |
| Community Name | 9104 - Huntley Ward (South East) |
| Features | Wooded Area, Irregular Lot Size, Flat Site, Dry, Sump Pump |
| Parking Space Total | 20 |
| Pool Type | Inground Pool |
| Structure | Deck, Patio(s), Porch |
Building
| Bathroom Total | 4 |
| Bedrooms Above Ground | 3 |
| Bedrooms Below Ground | 1 |
| Bedrooms Total | 4 |
| Age | 16 To 30 Years |
| Amenities | Fireplace(s) |
| Appliances | Hot Tub, Water Heater, Water Purifier, Water Softener, Water Treatment, Garage Door Opener Remote(s), Dishwasher, Dryer, Hood Fan, Stove, Washer, Refrigerator |
| Basement Development | Finished |
| Basement Type | Full (finished) |
| Construction Status | Insulation Upgraded |
| Construction Style Attachment | Detached |
| Cooling Type | Central Air Conditioning, Air Exchanger |
| Exterior Finish | Stucco, Vinyl Siding |
| Fire Protection | Alarm System, Monitored Alarm, Smoke Detectors, Security System |
| Fireplace Present | Yes |
| Fireplace Total | 2 |
| Foundation Type | Poured Concrete |
| Half Bath Total | 1 |
| Heating Fuel | Propane |
| Heating Type | Forced Air |
| Stories Total | 2 |
| Size Interior | 2,000 - 2,500 Ft2 |
| Type | House |
| Utility Power | Generator |
| Utility Water | Drilled Well |
Parking
| Attached Garage | |
| Garage |
Land
| Access Type | Year-round Access |
| Acreage | Yes |
| Landscape Features | Landscaped |
| Sewer | Septic System |
| Size Depth | 501 Ft ,8 In |
| Size Frontage | 210 Ft ,4 In |
| Size Irregular | 210.4 X 501.7 Ft |
| Size Total Text | 210.4 X 501.7 Ft|2 - 4.99 Acres |
| Surface Water | Pond Or Stream |
| Zoning Description | Rural Residential |
Rooms
| Level | Type | Length | Width | Dimensions |
|---|---|---|---|---|
| Main Level | Foyer | 3.98 m | 3.73 m | 3.98 m x 3.73 m |
| Main Level | Living Room | 4.67 m | 4.19 m | 4.67 m x 4.19 m |
| Main Level | Dining Room | 4.47 m | 3.22 m | 4.47 m x 3.22 m |
| Main Level | Mud Room | 2.92 m | 1.57 m | 2.92 m x 1.57 m |
| Main Level | Kitchen | 5.91 m | 4.31 m | 5.91 m x 4.31 m |
| Main Level | Bathroom | 2.5 m | 1.57 m | 2.5 m x 1.57 m |
| Main Level | Primary Bedroom | 6.12 m | 4.14 m | 6.12 m x 4.14 m |
| Main Level | Bathroom | 4.24 m | 2.85 m | 4.24 m x 2.85 m |
Utilities
| Cable | Installed |
| Electricity | Installed |
Contact Us
Contact us for more information
Nadine Larouche
Salesperson
nadinelarouche.ca/
www.facebook.com/Nadine-LaRouche-Royal-LePage-Team-Realty-11179721043175
1723 Carling Avenue, Suite 1
Ottawa, Ontario K2A 1C8
(613) 725-1171
(613) 725-3323

