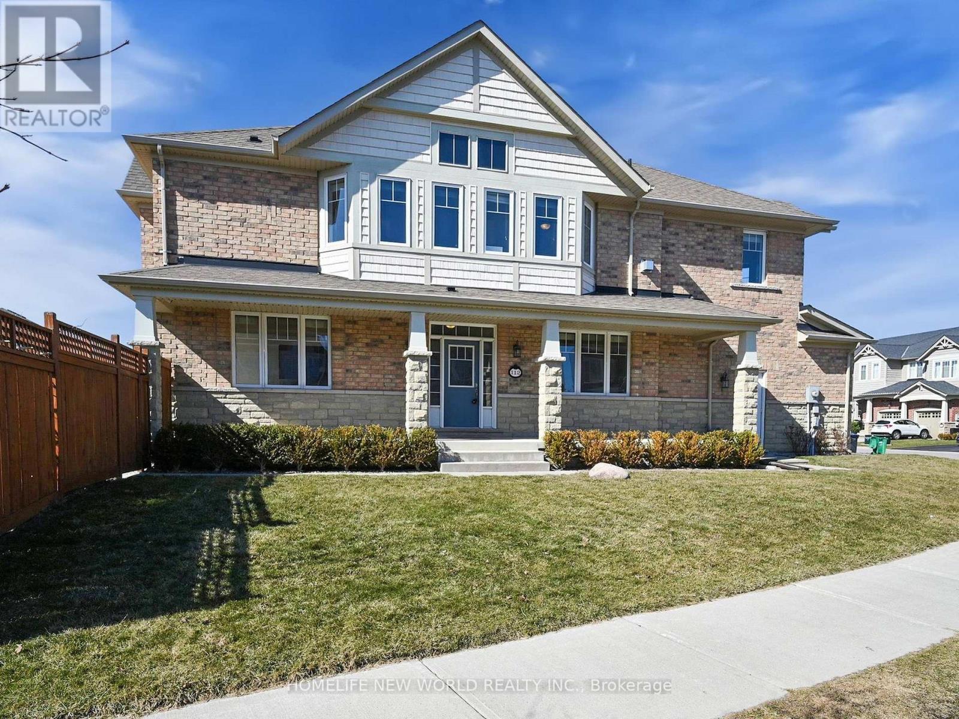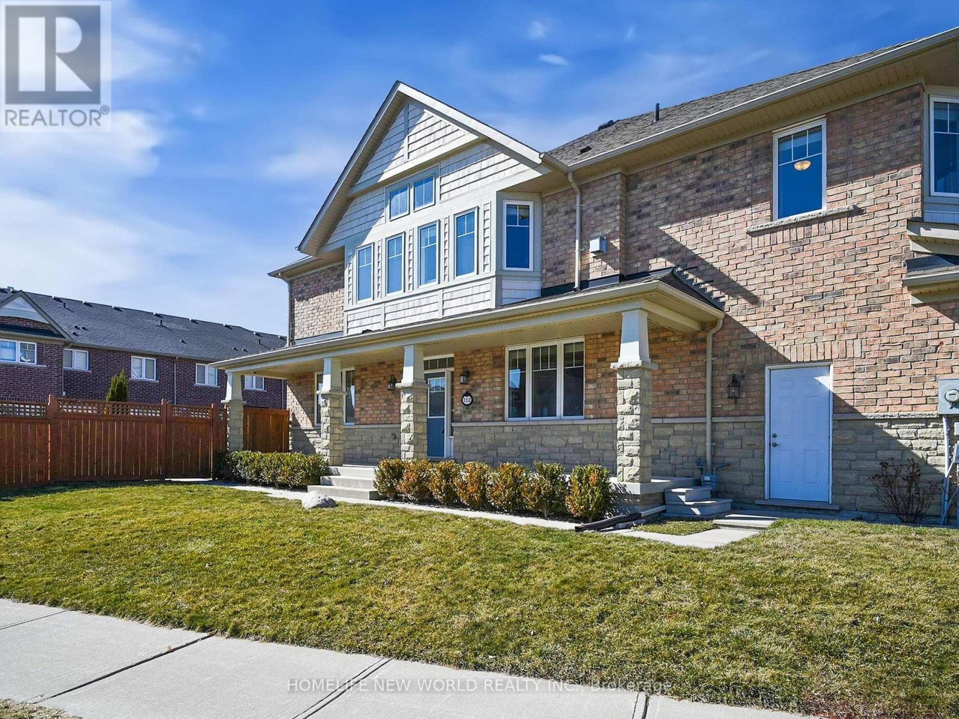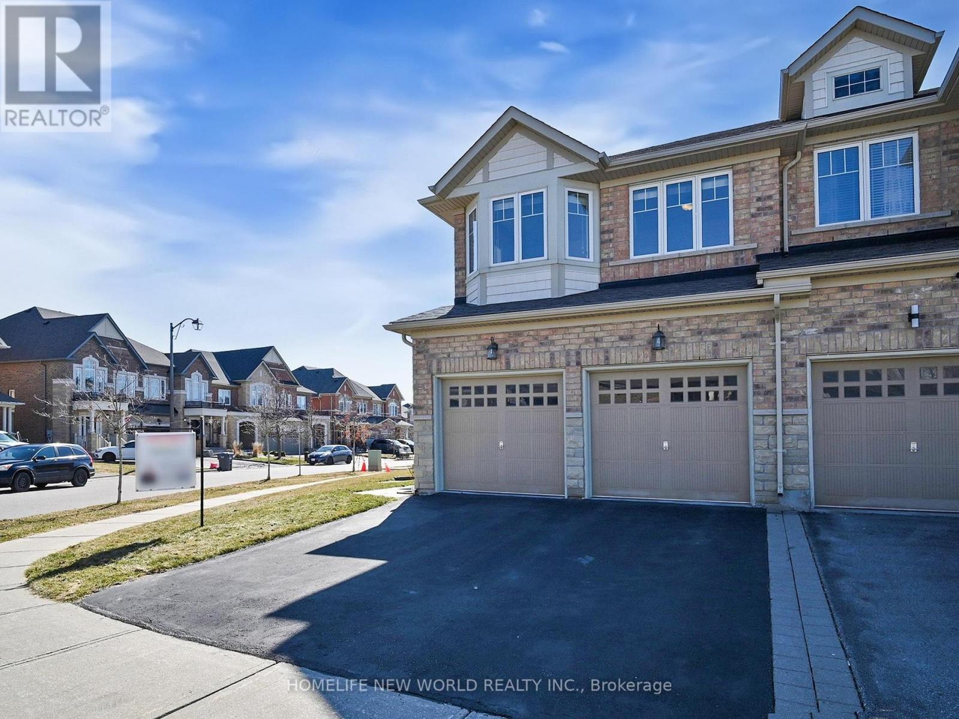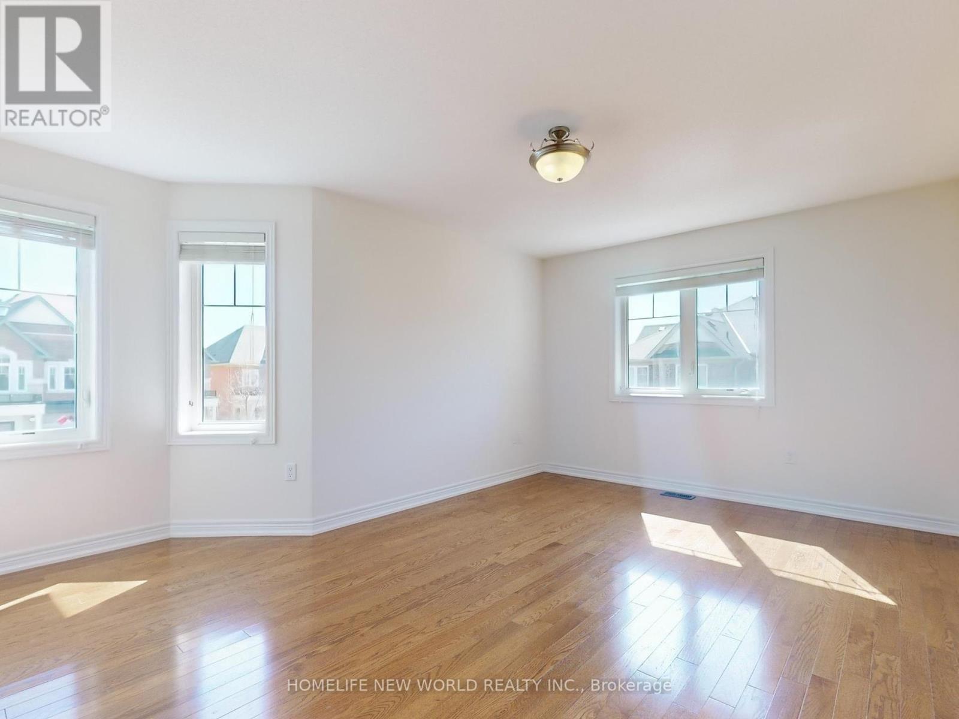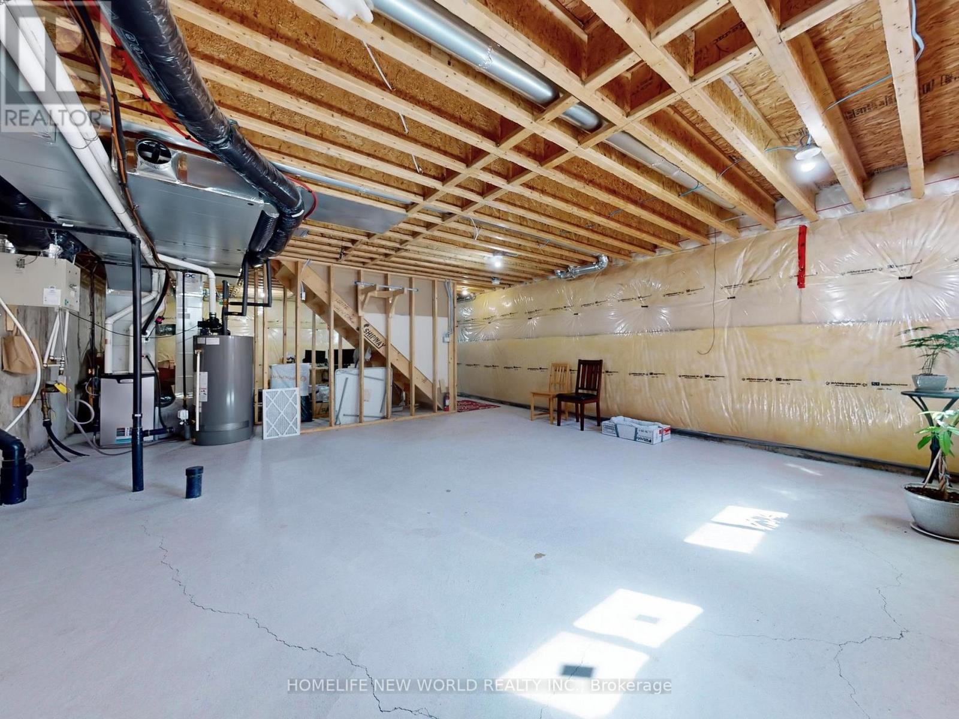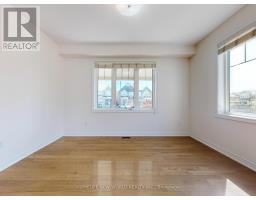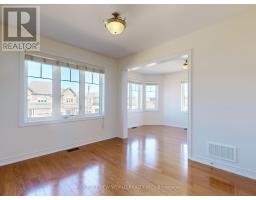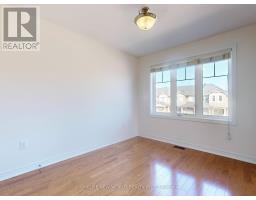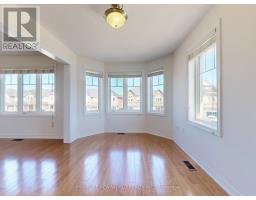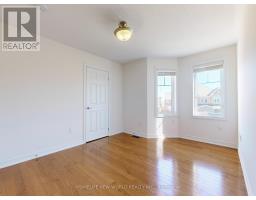112 Mcpherson Road Caledon, Ontario L7C 4A7
$1,030,000
Gorgeous Freehold Immaculate 4 Bedrooms End-Unit Townhouse In Prestigious Caledon Southfields Village! (Monarch Builder) Rare **Double Car Garage** Nestled On A Premium Corner Lot! Extra Large Front Covered Porch! This Bright, Well-Maintained, 9-Foot Main Floor Ceilings Home Boasts An Open-Concept Layout With Hardwood Flooring & A Spacious Family-Sized Kitchen Equipped With Stainless Steel Appliances & Quartz Countertop; Breakfast Area And Walk Out To Large, Fully-Fenced Private Backyard. Oak Staircases. Large Master Bedroom With Massive Walk-In Closet And 5-Piece Ensuite(A Soaker Tub, Double Vanity & Stand-Up Shower). Laundry On 2nd Floor With Window. Walking Distance To Schools, Parks, Amenities, Etobicoke Creek & Trails, Southfields Community Centre, Shopping, And Close To Highway 410...Don't Miss This Rare Opportunity To Own A Spacious, Cozy, Quiet, Move-In-Ready Home In A Prime Community! (id:50886)
Property Details
| MLS® Number | W12058542 |
| Property Type | Single Family |
| Community Name | Rural Caledon |
| Features | Irregular Lot Size, Carpet Free |
| Parking Space Total | 4 |
Building
| Bathroom Total | 3 |
| Bedrooms Above Ground | 4 |
| Bedrooms Total | 4 |
| Age | 6 To 15 Years |
| Amenities | Fireplace(s) |
| Appliances | Dishwasher, Dryer, Hood Fan, Stove, Washer, Window Coverings, Refrigerator |
| Basement Type | Full |
| Construction Style Attachment | Attached |
| Cooling Type | Central Air Conditioning |
| Exterior Finish | Brick |
| Fireplace Present | Yes |
| Flooring Type | Ceramic, Hardwood |
| Foundation Type | Concrete |
| Half Bath Total | 1 |
| Heating Fuel | Natural Gas |
| Heating Type | Forced Air |
| Stories Total | 2 |
| Size Interior | 1,500 - 2,000 Ft2 |
| Type | Row / Townhouse |
| Utility Water | Municipal Water |
Parking
| Attached Garage | |
| Garage |
Land
| Acreage | No |
| Sewer | Sanitary Sewer |
| Size Depth | 73 Ft ,2 In |
| Size Frontage | 16 Ft ,10 In |
| Size Irregular | 16.9 X 73.2 Ft ; 102.66 Ftx16.87ftx73.17ftx58.47ft |
| Size Total Text | 16.9 X 73.2 Ft ; 102.66 Ftx16.87ftx73.17ftx58.47ft |
Rooms
| Level | Type | Length | Width | Dimensions |
|---|---|---|---|---|
| Second Level | Primary Bedroom | 3.4 m | 4.8 m | 3.4 m x 4.8 m |
| Second Level | Bedroom 2 | 2.74 m | 3.73 m | 2.74 m x 3.73 m |
| Second Level | Bedroom 3 | 2.74 m | 3.33 m | 2.74 m x 3.33 m |
| Second Level | Bedroom 4 | 3.4 m | 3.05 m | 3.4 m x 3.05 m |
| Second Level | Laundry Room | Measurements not available | ||
| Main Level | Kitchen | 2.64 m | 3.2 m | 2.64 m x 3.2 m |
| Main Level | Eating Area | 2.64 m | 2.46 m | 2.64 m x 2.46 m |
| Main Level | Dining Room | 3.05 m | 4.09 m | 3.05 m x 4.09 m |
| Main Level | Family Room | 6.15 m | 3.45 m | 6.15 m x 3.45 m |
https://www.realtor.ca/real-estate/28112985/112-mcpherson-road-caledon-rural-caledon
Contact Us
Contact us for more information
Jason Huan Chen
Broker
201 Consumers Rd., Ste. 205
Toronto, Ontario M2J 4G8
(416) 490-1177
(416) 490-1928
www.homelifenewworld.com/

