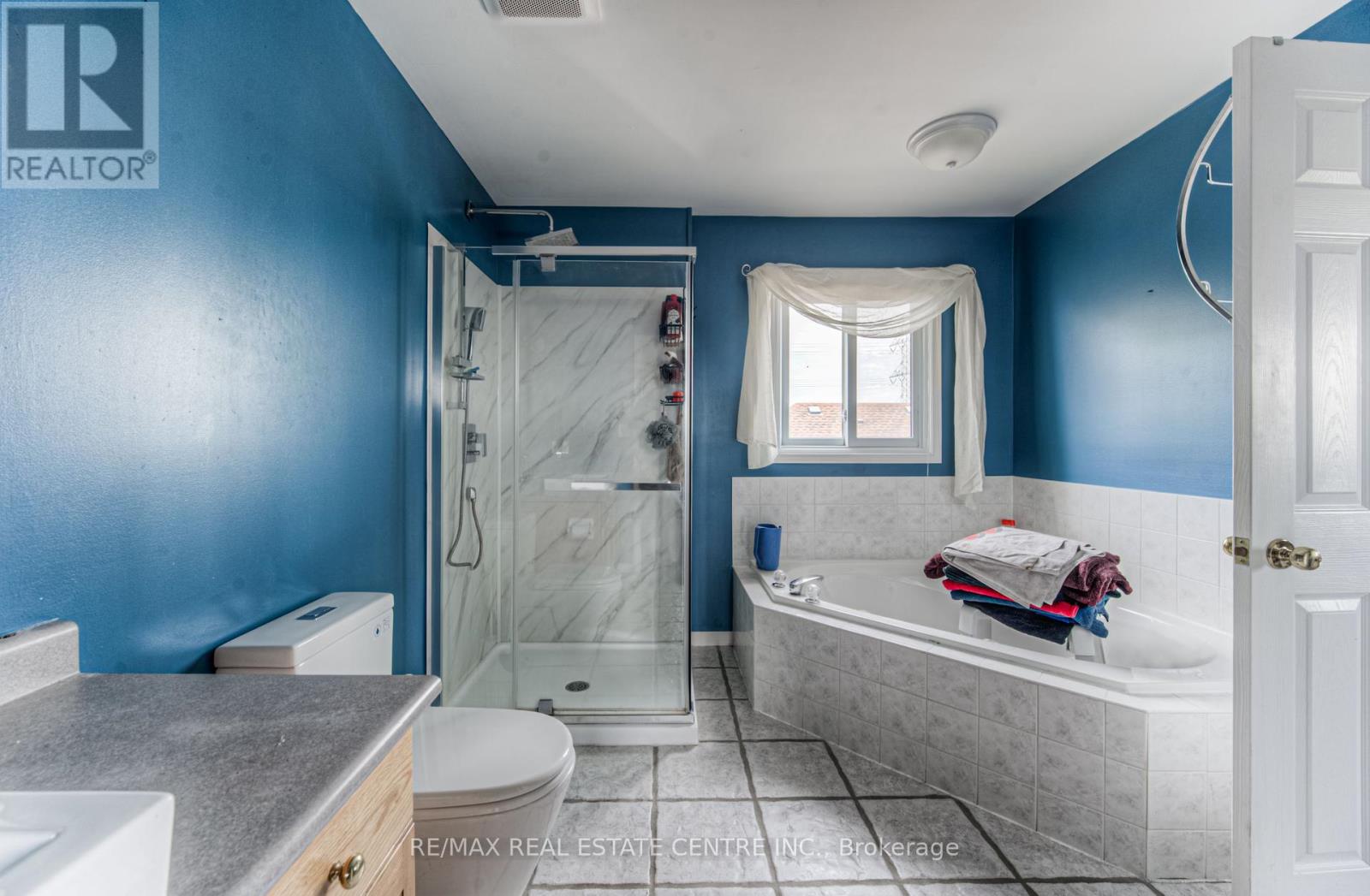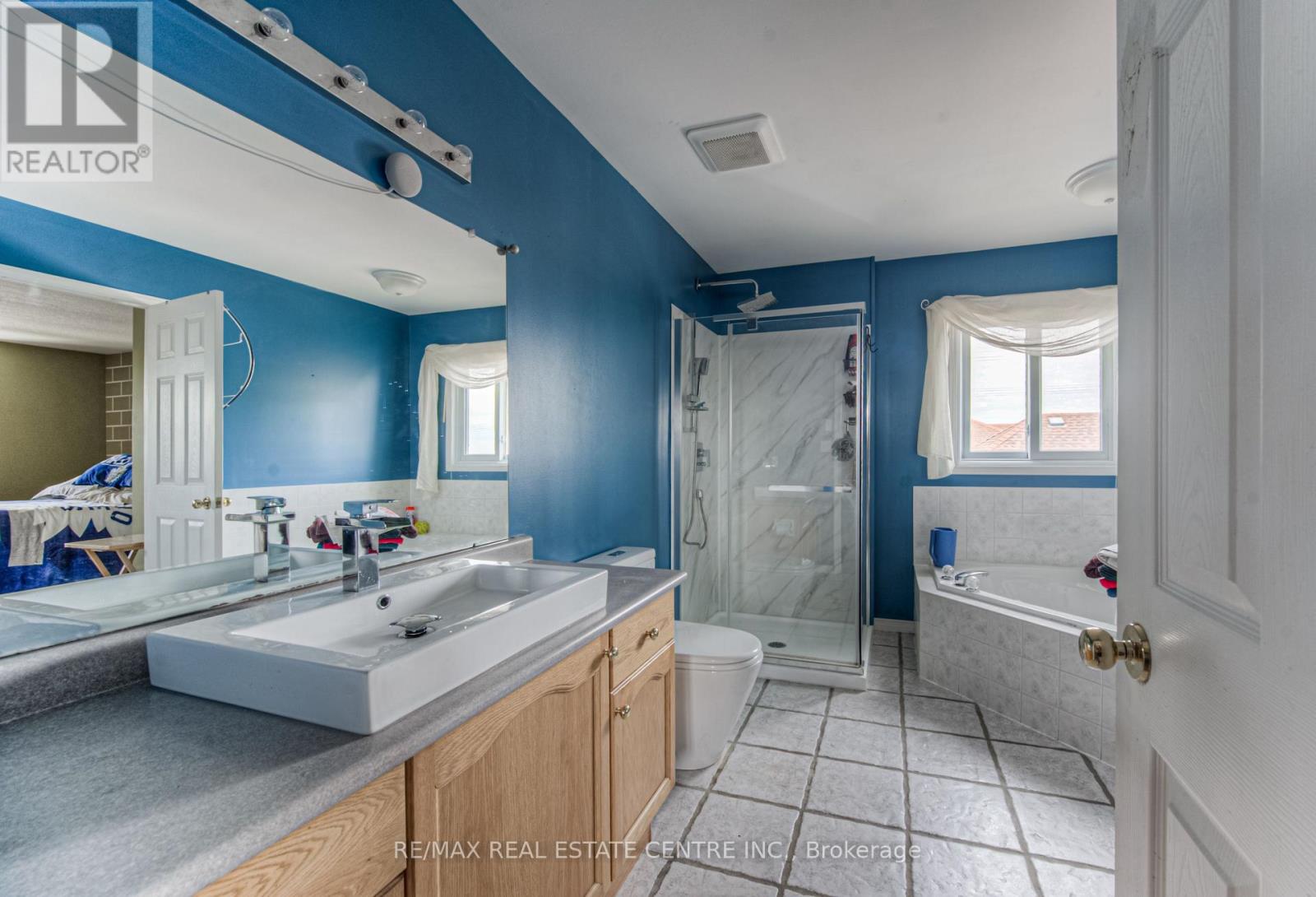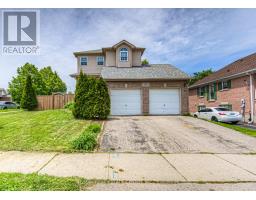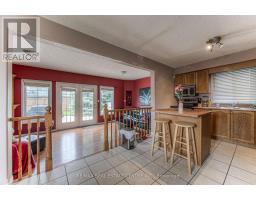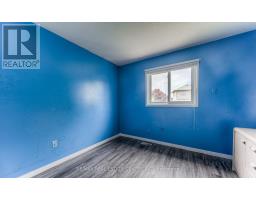112 Milfoil Crescent Kitchener, Ontario N2E 3L3
$849,000
Welcome to 112 Milfoil Crescent, a charming 2-storey detached home nestled in a prime Kitchener location, offering the perfect blend of comfort and convenience. This home sits on a spacious corner lot and features 3 bright bedrooms, 1 full bathroom and a handy powder room on the main floor ideal for modern family living. Step inside to discover a welcoming open-concept layout, perfect for entertaining, while recent upgrades including a brand-new furnace and A/C (2025) and a hot water tank (2023)ensure worry-free living. The second level floor was replaced recently and the bathroom renovations were also recent. The roof was replaced around 9 years ago, adds to the homes move-in readiness, while the unfinished basement presents endless potential for customization. Outside, an oversized 2-car garage with a loft/storage mezzanine provides ample space for vehicles and extras. Beyond the home itself, the location is a true standout minutes from shopping plazas, dining, and essential amenities, with easy highway access for seamless commuting to Waterloo and accessing 401. Whether you're a first time home buyer or a growing family, this property combines practicality with a sought-after location. Don't miss the chance to make it yours - schedule a viewing today! (id:50886)
Property Details
| MLS® Number | X12193656 |
| Property Type | Single Family |
| Amenities Near By | Public Transit |
| Community Features | School Bus |
| Equipment Type | Water Heater |
| Features | Irregular Lot Size, Flat Site, Sump Pump |
| Parking Space Total | 4 |
| Rental Equipment Type | Water Heater |
| Structure | Patio(s) |
Building
| Bathroom Total | 2 |
| Bedrooms Above Ground | 3 |
| Bedrooms Total | 3 |
| Age | 16 To 30 Years |
| Amenities | Fireplace(s) |
| Appliances | Garage Door Opener Remote(s), Water Heater, Water Meter, Dishwasher, Dryer, Garage Door Opener, Microwave, Stove, Washer, Window Coverings, Refrigerator |
| Basement Development | Unfinished |
| Basement Type | N/a (unfinished) |
| Construction Style Attachment | Detached |
| Cooling Type | Central Air Conditioning |
| Exterior Finish | Brick Veneer |
| Fire Protection | Smoke Detectors |
| Fireplace Present | Yes |
| Fireplace Total | 1 |
| Foundation Type | Concrete |
| Half Bath Total | 1 |
| Heating Fuel | Natural Gas |
| Heating Type | Forced Air |
| Stories Total | 2 |
| Size Interior | 1,500 - 2,000 Ft2 |
| Type | House |
| Utility Water | Municipal Water |
Parking
| Attached Garage | |
| Garage |
Land
| Acreage | No |
| Fence Type | Fenced Yard |
| Land Amenities | Public Transit |
| Sewer | Sanitary Sewer |
| Size Depth | 105 Ft ,2 In |
| Size Frontage | 57 Ft ,7 In |
| Size Irregular | 57.6 X 105.2 Ft |
| Size Total Text | 57.6 X 105.2 Ft |
| Zoning Description | R2c |
Rooms
| Level | Type | Length | Width | Dimensions |
|---|---|---|---|---|
| Second Level | Bedroom | 5.23 m | 4.93 m | 5.23 m x 4.93 m |
| Second Level | Bedroom 2 | 3.53 m | 3.91 m | 3.53 m x 3.91 m |
| Second Level | Bedroom 3 | 3.2 m | 3.48 m | 3.2 m x 3.48 m |
| Second Level | Bathroom | 3.53 m | 2.9 m | 3.53 m x 2.9 m |
| Main Level | Dining Room | 3 m | 3.15 m | 3 m x 3.15 m |
| Main Level | Bathroom | 1.78 m | 1.63 m | 1.78 m x 1.63 m |
| Main Level | Kitchen | 3.25 m | 3.15 m | 3.25 m x 3.15 m |
| Main Level | Living Room | 6.25 m | 3.3 m | 6.25 m x 3.3 m |
Utilities
| Cable | Installed |
| Electricity | Installed |
| Sewer | Installed |
https://www.realtor.ca/real-estate/28410837/112-milfoil-crescent-kitchener
Contact Us
Contact us for more information
Rahul Prajapati
Salesperson
766 Old Hespeler Road #b
Cambridge, Ontario N3H 5L8
(519) 623-6200
(519) 623-8605


















