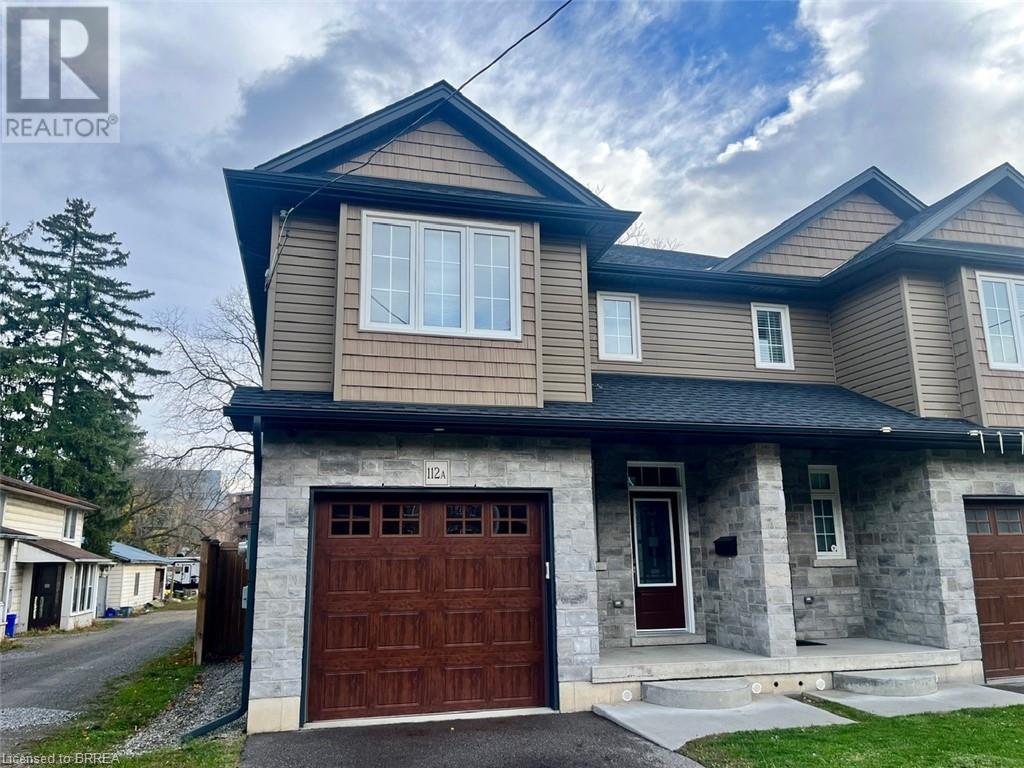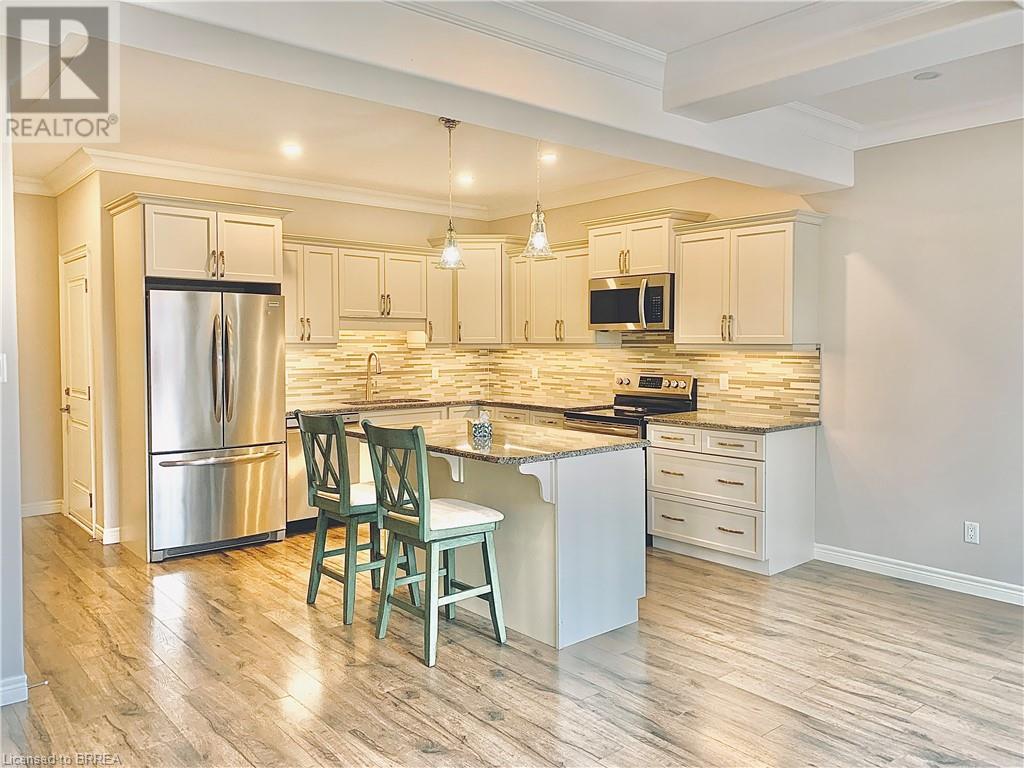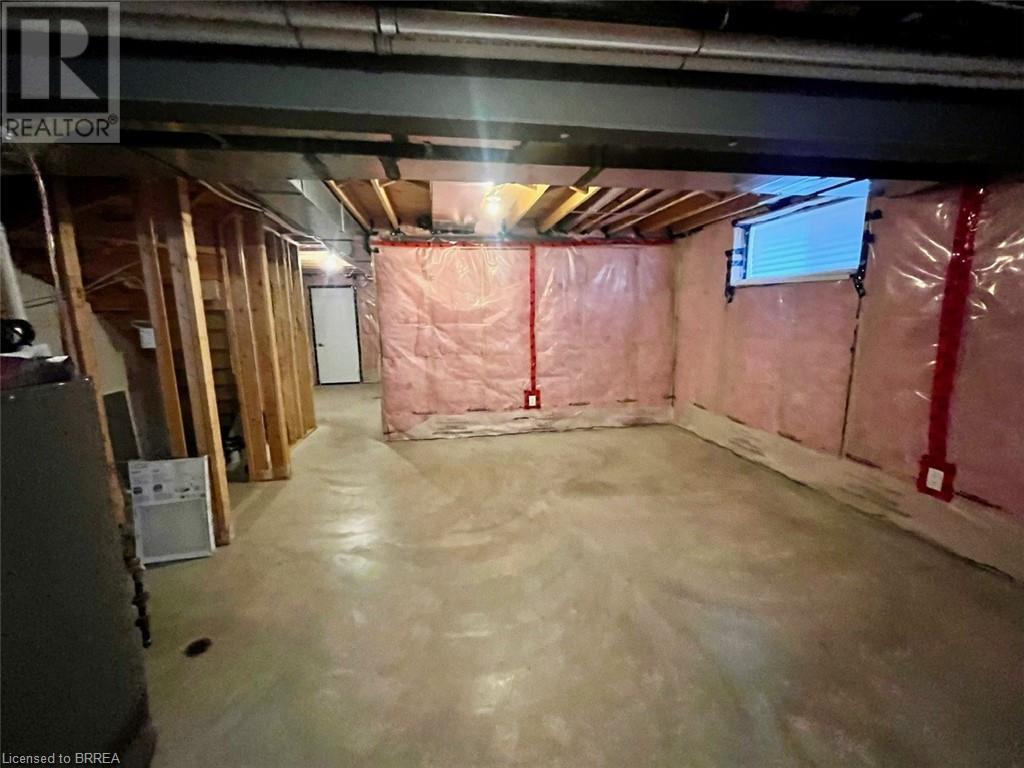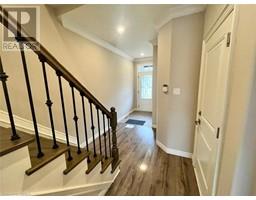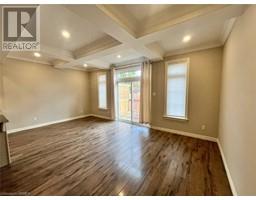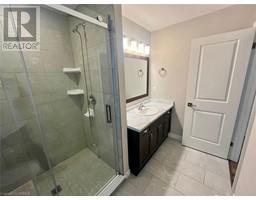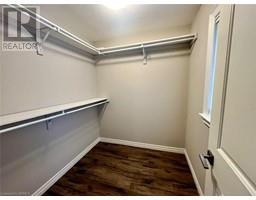112 Mount Pleasant Street Unit# A Brantford, Ontario N3T 1T3
$2,600 Monthly
Welcome home to 112 A Mount Pleasant in the popular West Brant location. Attractive brick and stone two storey, semi-detached boasting 1482 sq feet above grade. Inviting foyer with two-piece powder room and coat closet. Open concept kitchen with ceramics and modern cabinetry. Breakfast island seating and all stainless steel appliances. Large Great rm w/dinette area and patio door walkout to backyard and deck. 9-foot ceilings on main floor with California knock down finished texture and tray ceilings. The second floor offers Generous sized bedrooms. Master Bdrm boasts vaulted ceilings, walk-in closet, and En-suite with a walk-in shower. Convenient bedroom-level laundry. Private drive and attached single car garage fully insulated. Central Air, Alarm system and rough in for C/Vac. Close to all major amenities, excellent schools, and walking trails. Get in touch today to view this beautiful home for lease! (id:50886)
Property Details
| MLS® Number | 40672641 |
| Property Type | Single Family |
| AmenitiesNearBy | Park, Place Of Worship, Playground, Public Transit, Schools |
| CommunityFeatures | Quiet Area |
| EquipmentType | Water Heater |
| ParkingSpaceTotal | 3 |
| RentalEquipmentType | Water Heater |
Building
| BathroomTotal | 3 |
| BedroomsAboveGround | 3 |
| BedroomsTotal | 3 |
| Appliances | Dishwasher, Dryer, Refrigerator, Stove, Water Softener, Washer, Microwave Built-in, Hood Fan |
| ArchitecturalStyle | 2 Level |
| BasementDevelopment | Unfinished |
| BasementType | Full (unfinished) |
| ConstructedDate | 2018 |
| ConstructionStyleAttachment | Semi-detached |
| CoolingType | Central Air Conditioning |
| ExteriorFinish | Brick, Vinyl Siding |
| FoundationType | Poured Concrete |
| HalfBathTotal | 1 |
| HeatingFuel | Natural Gas |
| HeatingType | Forced Air |
| StoriesTotal | 2 |
| SizeInterior | 1483 Sqft |
| Type | House |
| UtilityWater | Municipal Water |
Parking
| Attached Garage |
Land
| Acreage | No |
| LandAmenities | Park, Place Of Worship, Playground, Public Transit, Schools |
| Sewer | Municipal Sewage System |
| SizeDepth | 118 Ft |
| SizeFrontage | 26 Ft |
| SizeTotalText | Unknown |
| ZoningDescription | Rc |
Rooms
| Level | Type | Length | Width | Dimensions |
|---|---|---|---|---|
| Second Level | 4pc Bathroom | Measurements not available | ||
| Second Level | Full Bathroom | Measurements not available | ||
| Second Level | Bedroom | 12'1'' x 9'4'' | ||
| Second Level | Bedroom | 12'1'' x 9'10'' | ||
| Second Level | Primary Bedroom | 14'11'' x 12'5'' | ||
| Basement | Other | 21'8'' x 18'7'' | ||
| Main Level | 2pc Bathroom | Measurements not available | ||
| Main Level | Living Room | 19'3'' x 14'11'' | ||
| Main Level | Kitchen | 14'3'' x 11'3'' |
https://www.realtor.ca/real-estate/27622616/112-mount-pleasant-street-unit-a-brantford
Interested?
Contact us for more information
Adrian Mcstravick
Broker
515 Park Road North-Suite B
Brantford, Ontario N3R 7K8



