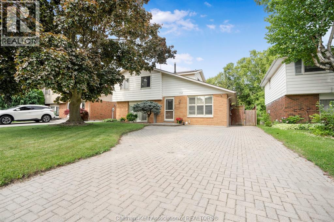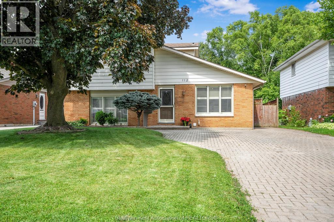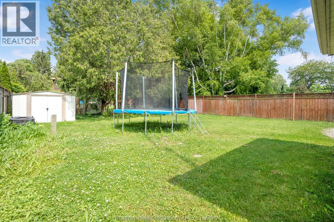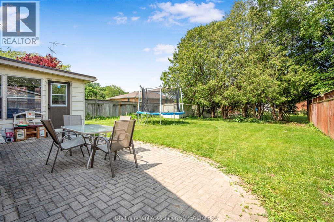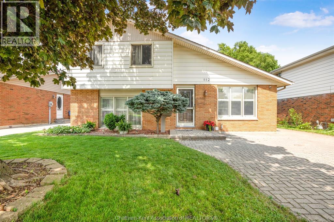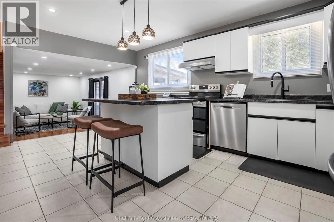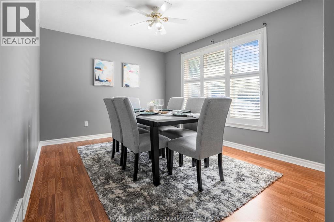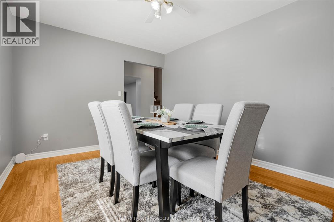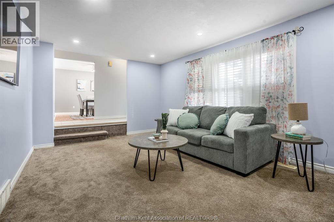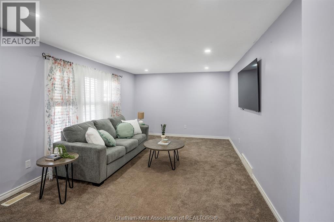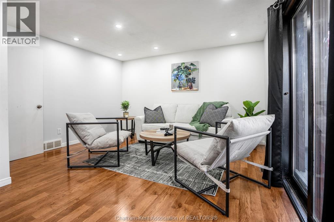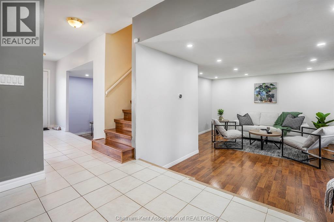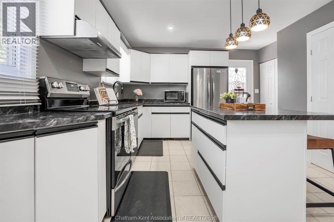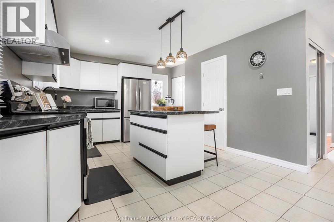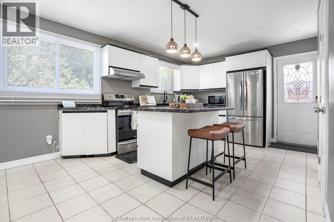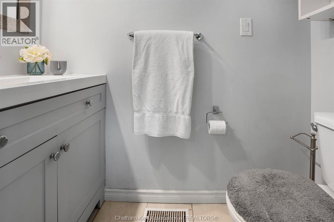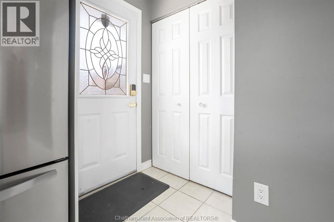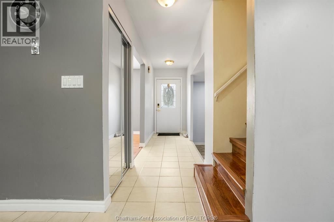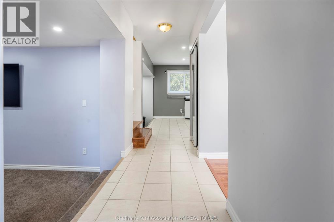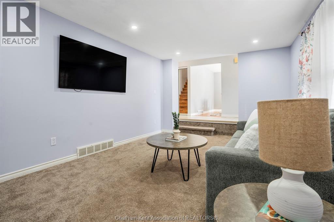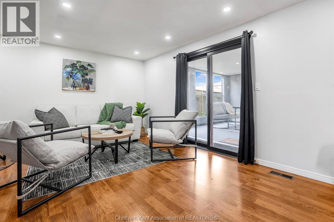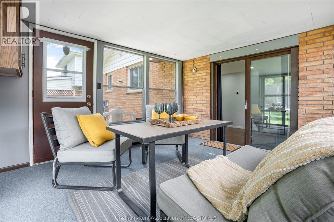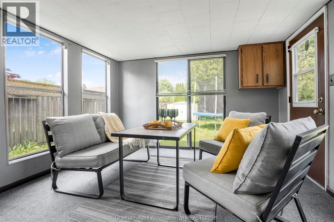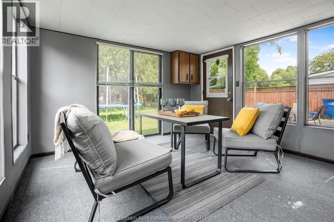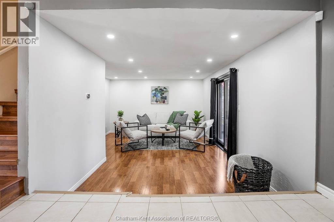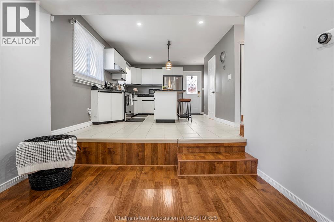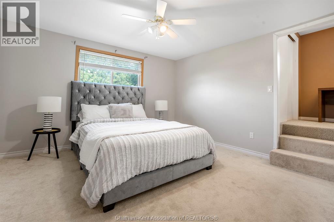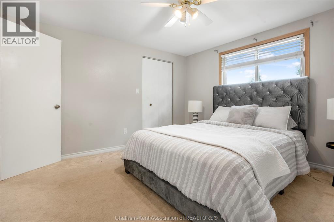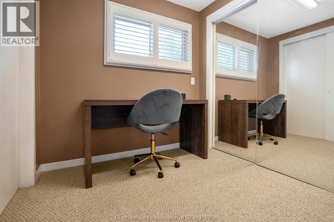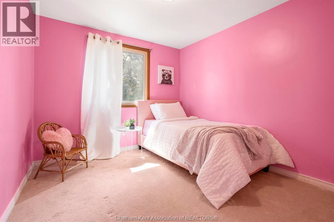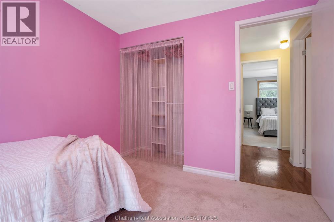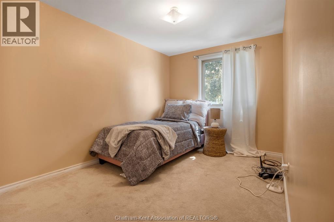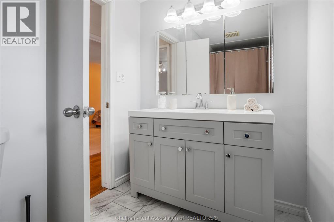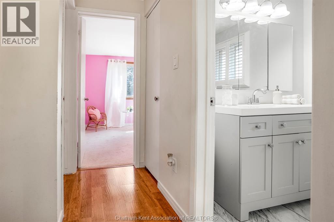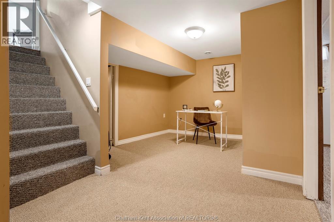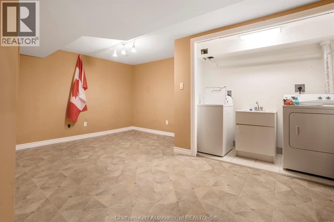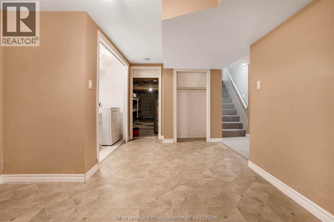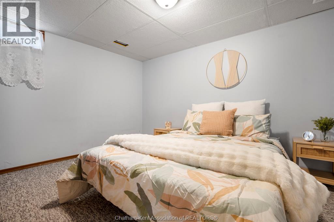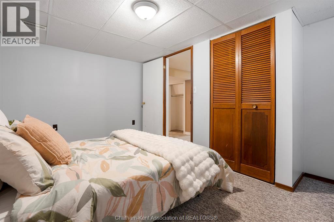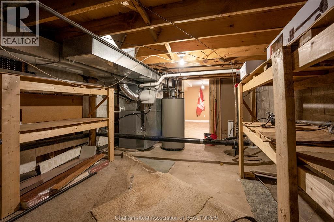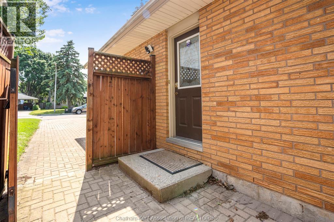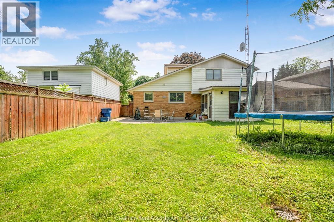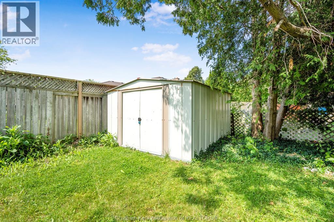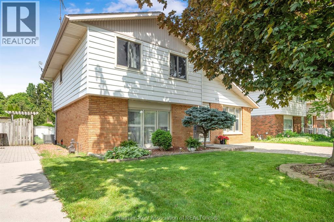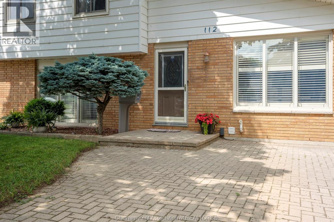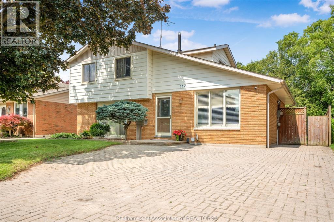112 Parry Drive Chatham, Ontario N7L 4M4
$419,000
Welcome to 112 Parry with valuable updates including a forced air gas furnace, central air conditioning, owned hot water tank, stainless steel appliances, pot-lights and more! Perfect for a first time home buyer or a family who needs some space to spread out and enjoy a popular and quiet neighbourhood with a backyard to entertain, relax and play. This home has two comfortable living areas on the main floor plus a bright dining room, powder room and a sunroom out back. The spacious kitchen has an island and offers an abundance of storage and space to prepare and entertain. The upper level has three bedrooms and a 4 piece bath with modern vanity. The Primary has a good sized walk-in closet and an area for a small office, dressing area or even a possible ensuite as it has roughed in plumbing. The basement level adds great bonus space - a flex room, exercise space, home office, laundry area and utility/storage space. Take the time to check this wonderful opportunity out! A warm and welcoming neighbourhood and property that could be the perfect fit for a new home buyer, a family who needs more room or an investor who knows the importance of location. Call today to book your showing before it's gone! (id:50886)
Property Details
| MLS® Number | 25023499 |
| Property Type | Single Family |
| Features | Double Width Or More Driveway, Interlocking Driveway |
Building
| Bathroom Total | 2 |
| Bedrooms Above Ground | 3 |
| Bedrooms Total | 3 |
| Appliances | Dishwasher, Dryer, Refrigerator, Stove, Washer |
| Constructed Date | 1976 |
| Cooling Type | Fully Air Conditioned |
| Exterior Finish | Aluminum/vinyl, Brick |
| Flooring Type | Carpeted, Laminate |
| Foundation Type | Block |
| Half Bath Total | 1 |
| Heating Fuel | Natural Gas |
| Heating Type | Furnace |
| Stories Total | 2 |
| Type | House |
Land
| Acreage | No |
| Fence Type | Fence |
| Size Irregular | 49.06 X 116 |
| Size Total Text | 49.06 X 116 |
| Zoning Description | Rl1 |
Rooms
| Level | Type | Length | Width | Dimensions |
|---|---|---|---|---|
| Second Level | 4pc Bathroom | 13 ft | 8 ft ,8 in | 13 ft x 8 ft ,8 in |
| Second Level | Bedroom | 11 ft ,3 in | 8 ft ,3 in | 11 ft ,3 in x 8 ft ,3 in |
| Second Level | Bedroom | 10 ft ,6 in | 9 ft ,2 in | 10 ft ,6 in x 9 ft ,2 in |
| Second Level | Bedroom | 12 ft ,5 in | 11 ft ,10 in | 12 ft ,5 in x 11 ft ,10 in |
| Basement | Utility Room | 14 ft | 11 ft | 14 ft x 11 ft |
| Basement | Other | 14 ft | 11 ft | 14 ft x 11 ft |
| Basement | Office | 8 ft | 7 ft ,2 in | 8 ft x 7 ft ,2 in |
| Basement | Storage | Measurements not available | ||
| Basement | Workshop | 14 ft | 12 ft | 14 ft x 12 ft |
| Main Level | 2pc Bathroom | Measurements not available | ||
| Main Level | Sunroom | 12 ft | 12 ft | 12 ft x 12 ft |
| Main Level | Kitchen | 17 ft ,2 in | 11 ft ,3 in | 17 ft ,2 in x 11 ft ,3 in |
| Main Level | Family Room | 16 ft ,6 in | 13 ft ,7 in | 16 ft ,6 in x 13 ft ,7 in |
| Main Level | Dining Room | 14 ft ,11 in | 11 ft ,10 in | 14 ft ,11 in x 11 ft ,10 in |
| Main Level | Living Room | 16 ft ,6 in | 11 ft ,6 in | 16 ft ,6 in x 11 ft ,6 in |
https://www.realtor.ca/real-estate/28867440/112-parry-drive-chatham
Contact Us
Contact us for more information
Laurie Dehaw
Sales Person
551 Queen St.
Chatham, Ontario N7M 2J4
(519) 352-9400

