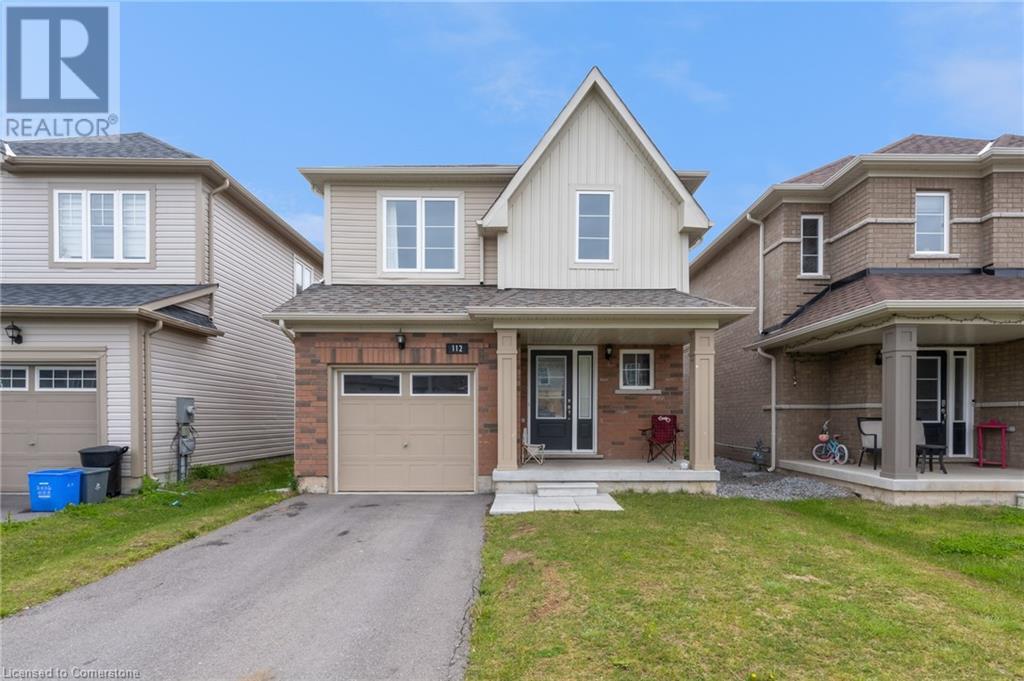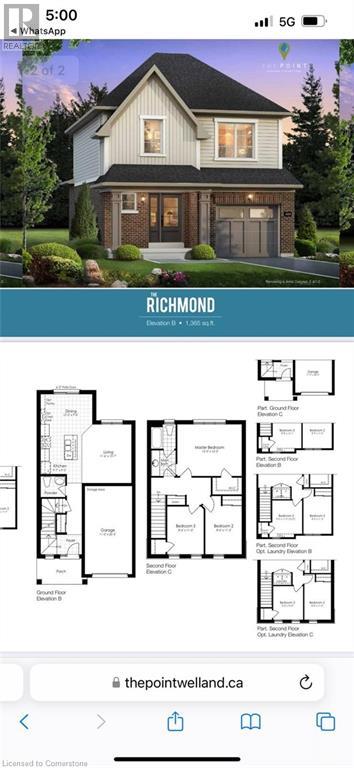112 Tumblewood Place Welland, Ontario L3B 0J3
$680,000
PRICED TO SELL FAST! This 2 storey 3 bedroom+2 bathroom beautiful property in Welland (Dain City)could be your next Home! Don’t miss your chance to own a home in one of Niagara’s most promising and peaceful communities — Welland’s Dain City. Priced attractively to reflect the current market, this is a rare opportunity to secure a great home! Located steps from the stunning Welland Canal. Safe, quiet neighborhood – perfect for raising a family. Huge upside – area is being developed into a vibrant, scenic riverside community. Future plans include a modern new bridge, scenic walking trails, and a revitalized embankment. Whether you're a first-time buyer, a growing family, or an investor, this is your moment! Act now before the market picks up – and prices follow! Contact us today for a private showing and more information. (id:50886)
Property Details
| MLS® Number | 40730303 |
| Property Type | Single Family |
| Amenities Near By | Park |
| Community Features | Quiet Area |
| Equipment Type | Water Heater |
| Features | Paved Driveway |
| Parking Space Total | 3 |
| Rental Equipment Type | Water Heater |
Building
| Bathroom Total | 2 |
| Bedrooms Above Ground | 3 |
| Bedrooms Total | 3 |
| Appliances | Dishwasher, Dryer, Refrigerator, Stove, Washer, Hood Fan |
| Architectural Style | 2 Level |
| Basement Development | Unfinished |
| Basement Type | Full (unfinished) |
| Constructed Date | 2021 |
| Construction Style Attachment | Detached |
| Cooling Type | Central Air Conditioning |
| Exterior Finish | Brick, Vinyl Siding |
| Fire Protection | Smoke Detectors |
| Foundation Type | Poured Concrete |
| Half Bath Total | 1 |
| Heating Fuel | Natural Gas |
| Heating Type | Forced Air |
| Stories Total | 2 |
| Size Interior | 1,365 Ft2 |
| Type | House |
| Utility Water | Municipal Water |
Parking
| Attached Garage |
Land
| Access Type | Road Access, Highway Access |
| Acreage | No |
| Land Amenities | Park |
| Sewer | Municipal Sewage System |
| Size Depth | 106 Ft |
| Size Frontage | 31 Ft |
| Size Total Text | Under 1/2 Acre |
| Zoning Description | A1 |
Rooms
| Level | Type | Length | Width | Dimensions |
|---|---|---|---|---|
| Second Level | 4pc Bathroom | 12' x 4' | ||
| Second Level | Bedroom | 8'6'' x 11'0'' | ||
| Second Level | Bedroom | 8'6'' x 11'2'' | ||
| Second Level | Primary Bedroom | 15'0'' x 12'0'' | ||
| Basement | Other | Measurements not available | ||
| Main Level | 2pc Bathroom | 4' x 2' | ||
| Main Level | Kitchen | 9'7'' x 9'0'' | ||
| Main Level | Dining Room | 12'0'' x 9'6'' | ||
| Main Level | Living Room | 11'6'' x 13'7'' |
https://www.realtor.ca/real-estate/28390501/112-tumblewood-place-welland
Contact Us
Contact us for more information
Kate Mayster
Salesperson
(905) 574-0026
431 Concession Street
Hamilton, Ontario L9A 1C1
(905) 389-3737
(905) 574-0026
www.realtynetwork.biz/
Harrison Stewart
Salesperson
(905) 574-0026
431 Concession Street Suite B
Hamilton, Ontario L9A 1C1
(905) 389-3737
(905) 574-0026
www.realtynetwork.biz/





