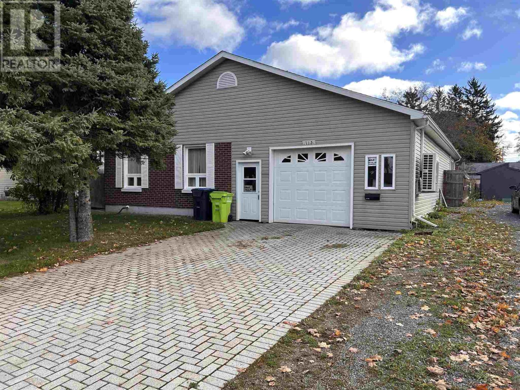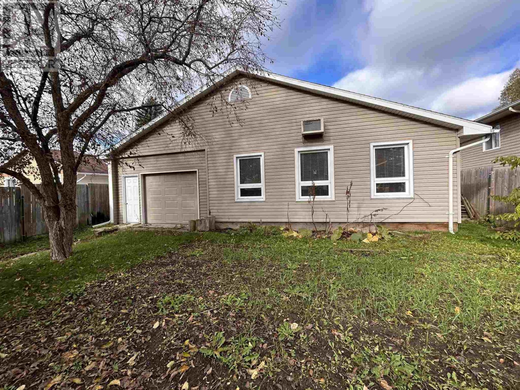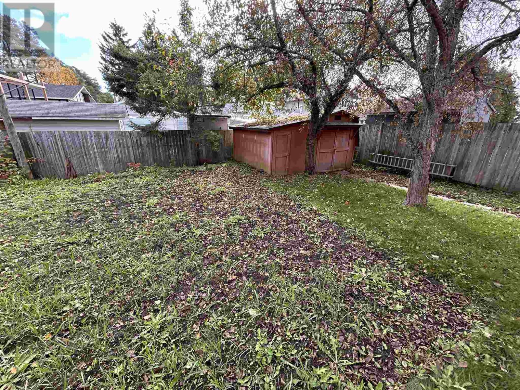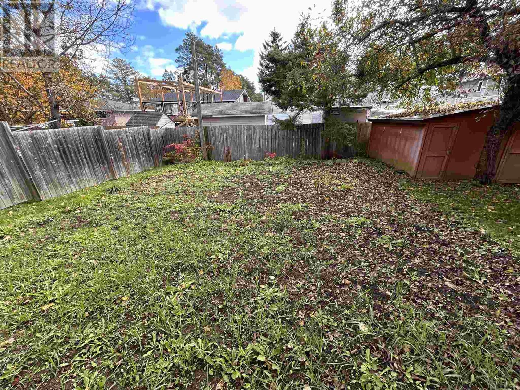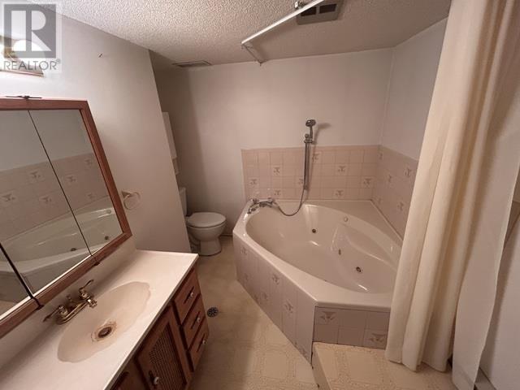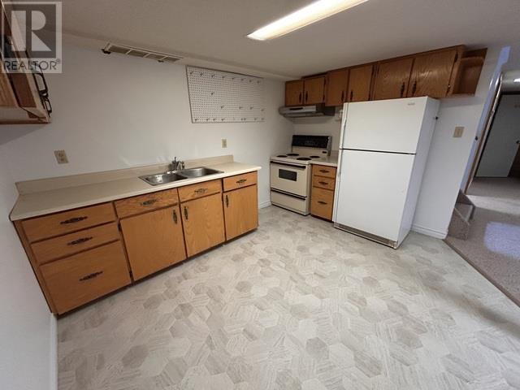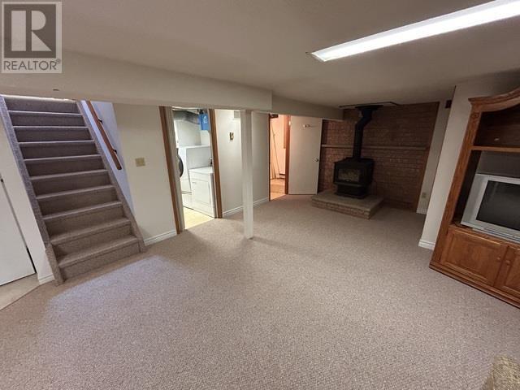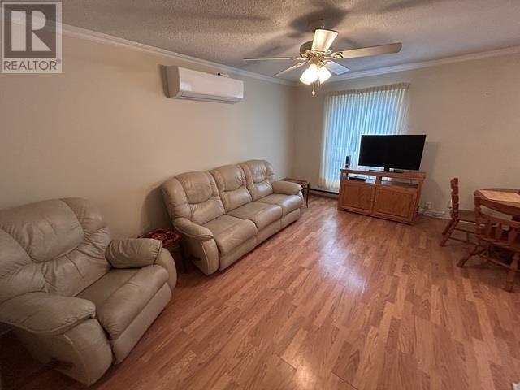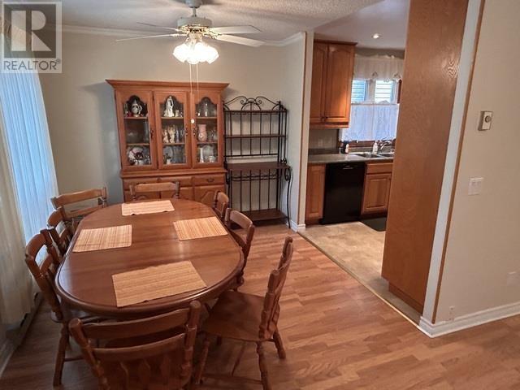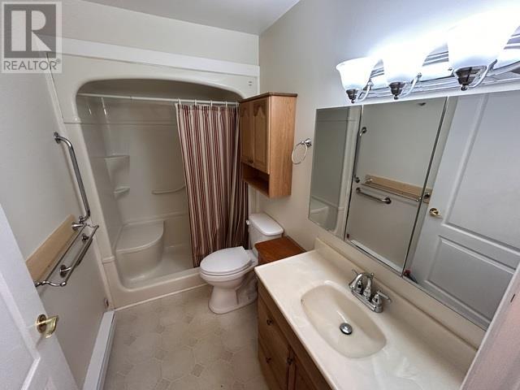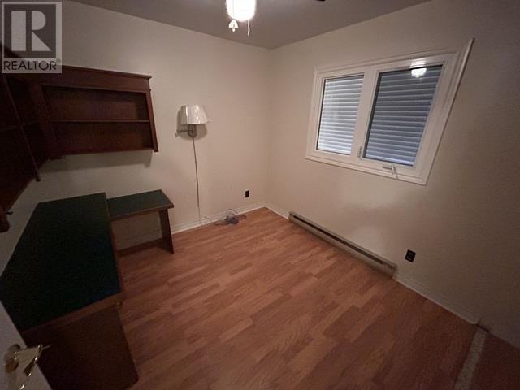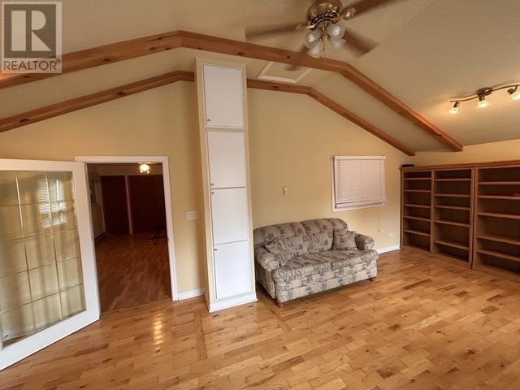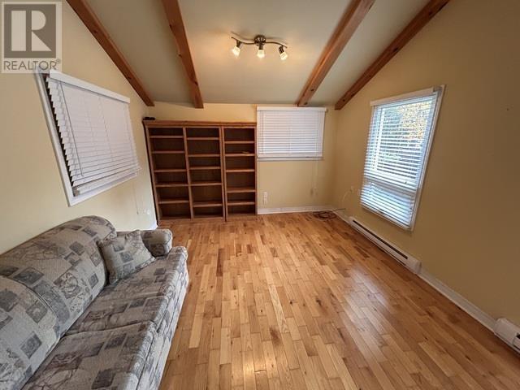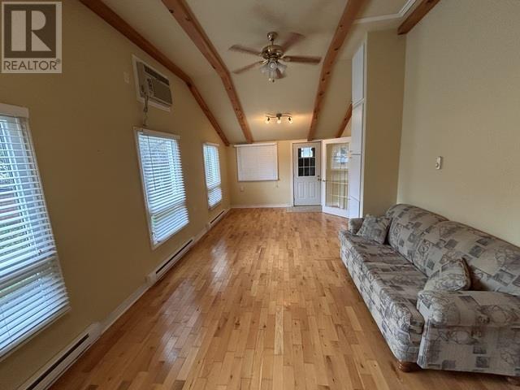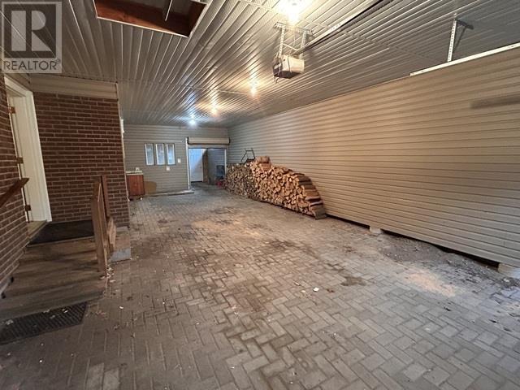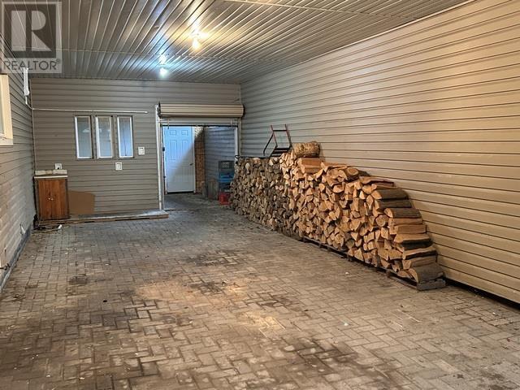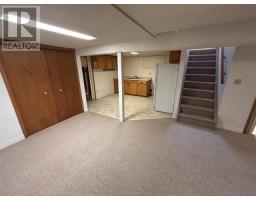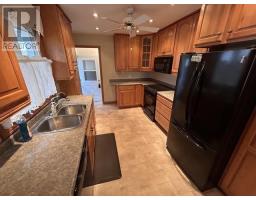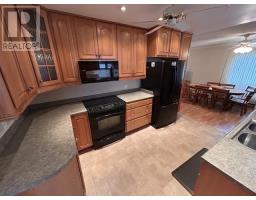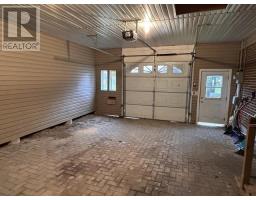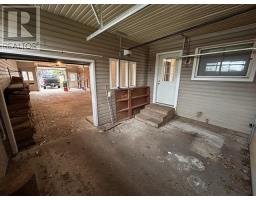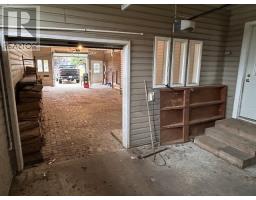112 Willowdale St Sault Ste. Marie, Ontario P6A 5Z4
2 Bedroom
2 Bathroom
1,856 ft2
Bungalow
Fireplace
Heat Pump, Wood Stove
$329,900
2151Sq Feet of living space in a desirable East End Location. This well-kept 2 bed, 2 bathroom home with a bonus great room. Huge attached garage, large fenced in backyard. Possible In Law Suite in the basement. Heat pumps for heat and AC, back up electric baseboard heat that isn't used and a beautiful woodstove to keep the chill out of the air on those cold winter nights. Aprox 2 cords of wood in the garage. Don't wait, Call Today! (id:50886)
Property Details
| MLS® Number | SM253059 |
| Property Type | Single Family |
| Community Name | Sault Ste. Marie |
| Features | Interlocking Driveway |
| Storage Type | Storage Shed |
| Structure | Shed |
Building
| Bathroom Total | 2 |
| Bedrooms Above Ground | 2 |
| Bedrooms Total | 2 |
| Appliances | Water Purifier, Stove, Dryer, Microwave, Dishwasher, Refrigerator, Washer |
| Architectural Style | Bungalow |
| Basement Type | Full |
| Constructed Date | 1976 |
| Construction Style Attachment | Detached |
| Exterior Finish | Brick, Vinyl |
| Fireplace Present | Yes |
| Fireplace Type | Woodstove |
| Heating Fuel | Electric, Wood |
| Heating Type | Heat Pump, Wood Stove |
| Stories Total | 1 |
| Size Interior | 1,856 Ft2 |
| Utility Water | Municipal Water |
Parking
| Garage | |
| Attached Garage |
Land
| Acreage | No |
| Fence Type | Fenced Yard |
| Sewer | Sanitary Sewer |
| Size Frontage | 50.0000 |
| Size Total Text | Under 1/2 Acre |
Rooms
| Level | Type | Length | Width | Dimensions |
|---|---|---|---|---|
| Basement | Laundry Room | 8.2 x 6.10 | ||
| Basement | Recreation Room | 14.11 x 26.11 | ||
| Basement | Utility Room | 10.1 X 19.57 | ||
| Basement | Bathroom | 10.0 x 6.9 | ||
| Main Level | Kitchen | 9.3 x 13.0 | ||
| Main Level | Dining Room | 9.7 x 9.2 | ||
| Main Level | Living Room | 10.8 x 15.11 | ||
| Main Level | Bathroom | 5.0 x 5.9 | ||
| Main Level | Bedroom | 11.3 x 9.2 | ||
| Main Level | Bedroom | 10.11 x 17.4 | ||
| Main Level | Great Room | 25.0 x 11.8 | ||
| Main Level | Foyer | 4.10 X 4.7 |
https://www.realtor.ca/real-estate/29024065/112-willowdale-st-sault-ste-marie-sault-ste-marie
Contact Us
Contact us for more information
Stephen Vresk
Salesperson
(705) 759-6170
www.getvresk.ca/
Royal LePage® Northern Advantage
766 Bay Street
Sault Ste. Marie, Ontario P6A 0A1
766 Bay Street
Sault Ste. Marie, Ontario P6A 0A1
(705) 942-6000
1-northernadvantage-saultstemarie.royallepage.ca/

