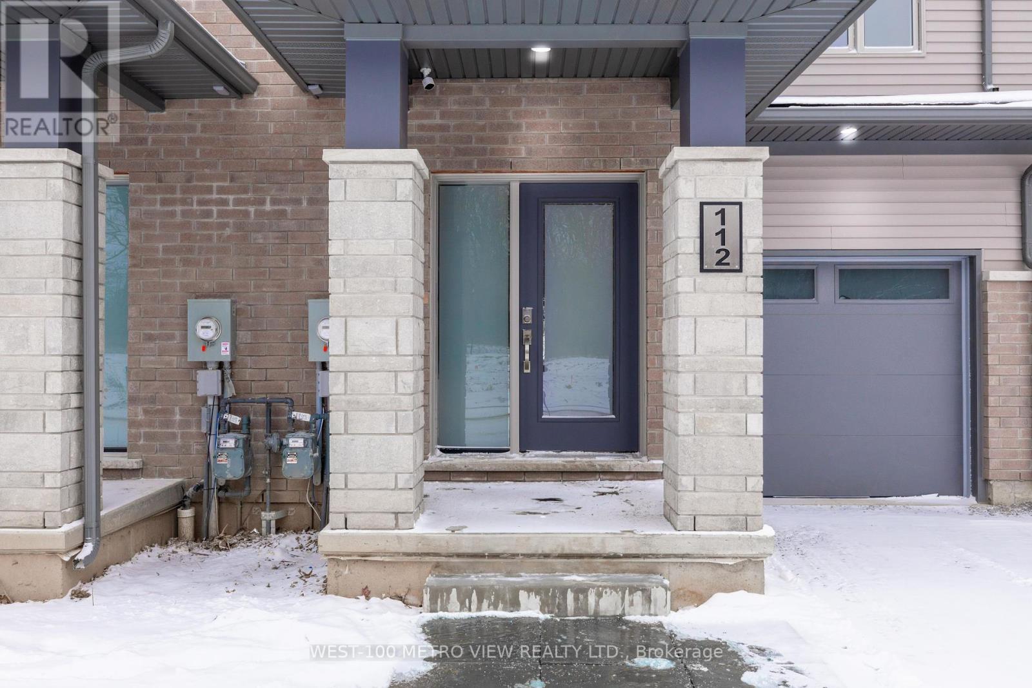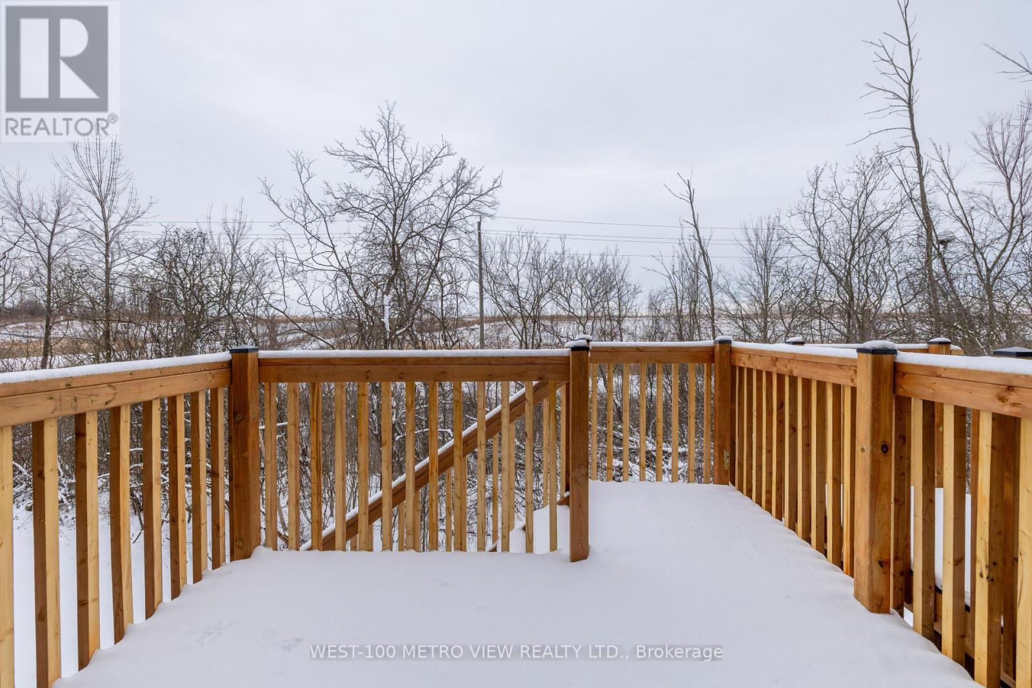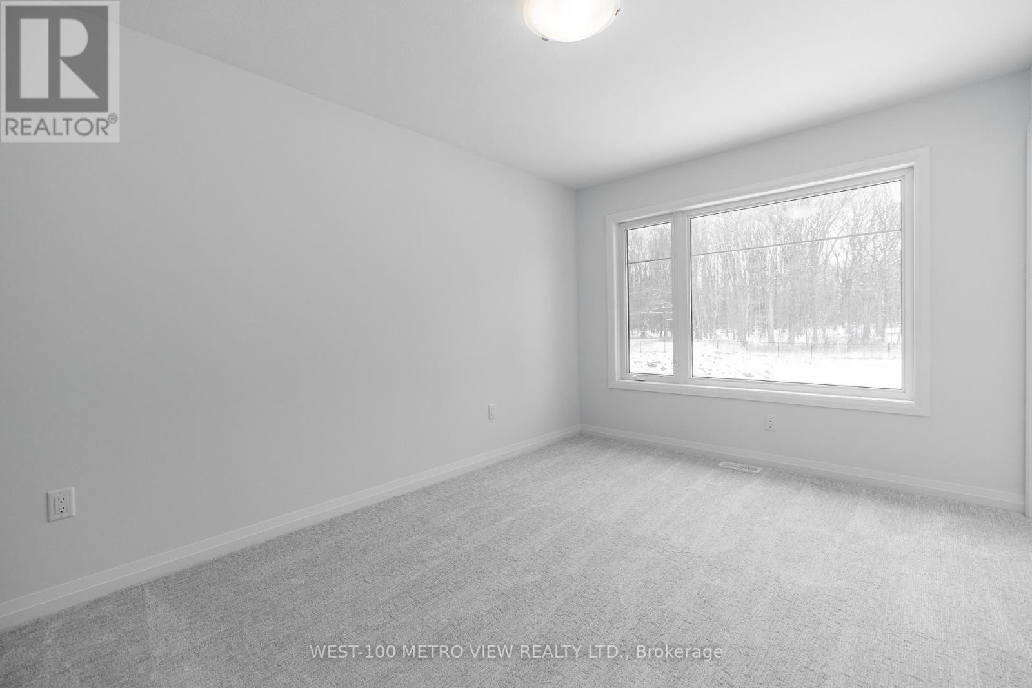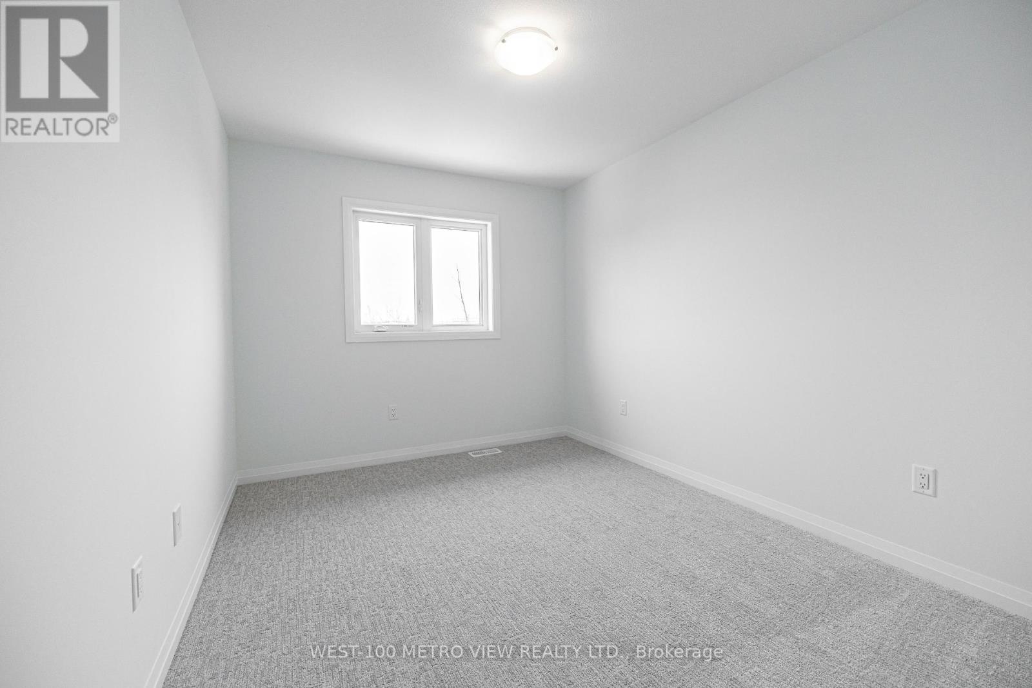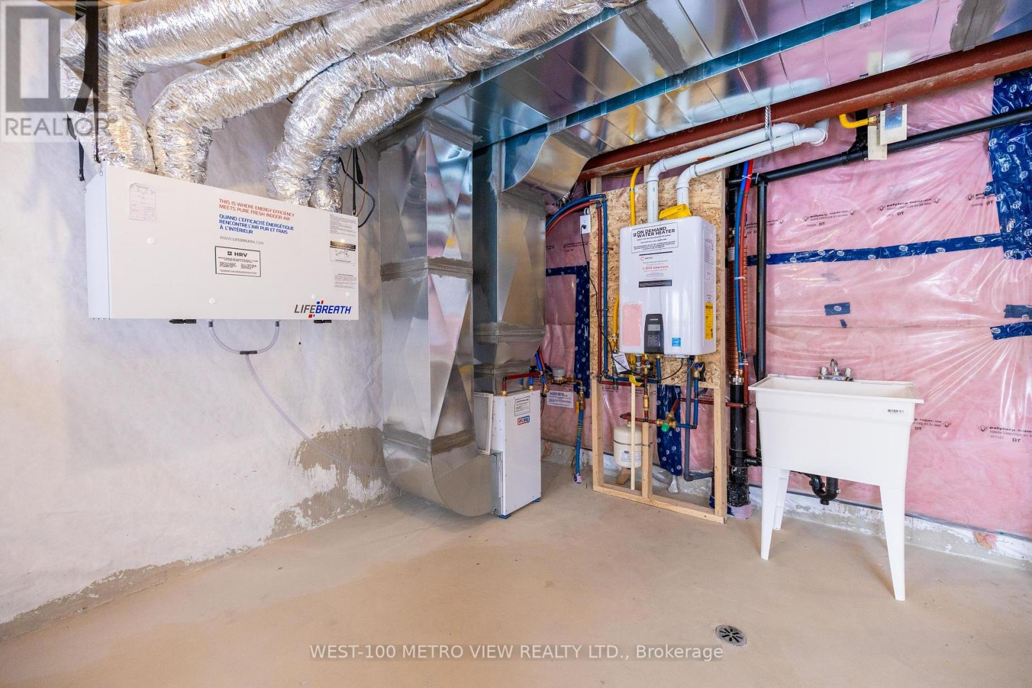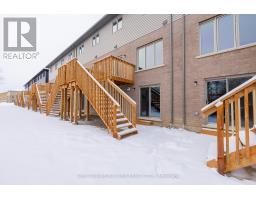112 Willson Drive Thorold, Ontario L2V 0M4
$720,000
Walk into wow! Step and see sleek, modern luxury with this stunning, brand-new, never-lived-in freehold townhome. Expert craftsmanship and masterful design! Featuring 3 bright bedrooms and 3 bathrooms, this apx 1361 square foot builder floor plan, is a perfect blend of convenience and comfort by multi consecutive year Award-Winning Home Builder Of the Year, Mountainview recognized by Tarion, Avid ratings and Niagara Home Builder's association to name just a few. With Over 44 years of quality results Mountainvew Building Group has built another naturally light filled spacious elite townhome. Revel in the 9 foot ceiling main floor, high quality laminate planks, plush 2nd floor carpet, and a spacious primary bedroom complete with a 4-piece ensuite and luxurious walk-in closet. The chef-inspired kitchen boasts bold, new, to-be-installed, LG stainless steel fingerprint resistant dishwasher, a 3-door LG stainless steel fridge, LG smart electric top range w/ easy clean wi-fi and air fryer oven in stainless steel, beautiful cabinetry, a striking Caesarstone countertop, with a stylish backsplash. (Appliances are digitally staged in listing photos do not necessarily represent models/style/aesthetic/look to be installed), A seamless upstairs laundry including new matching LG monochrome grey washer and dryer, an efficient HRV system for perpetual clean air quality, efficient tankless hot water on demand, and a beautiful sliding door basement walkout to a serene, scenic greenbelt, this home is both practical and peaceful. Plus, the Bell security system and Tarion new home warranty offers added peace of mind. Your dream dwelling awaits with easy access to HWY 406 then minutes to the QEW, Thorold is close to every amenity you can imagine & is practical for highway drives to Downtown Toronto & scenic road trips into New York State. **** EXTRAS **** Caesarstone countertop, efficient HRV system for perpetual clean air quality, tankless hot water on demand, convenient access door from garage to home. (id:50886)
Property Details
| MLS® Number | X11948874 |
| Property Type | Single Family |
| Community Name | 562 - Hurricane/Merrittville |
| Amenities Near By | Park, Schools |
| Community Features | School Bus |
| Features | Wooded Area, Backs On Greenbelt |
| Parking Space Total | 3 |
Building
| Bathroom Total | 3 |
| Bedrooms Above Ground | 3 |
| Bedrooms Total | 3 |
| Appliances | Water Heater - Tankless, Dishwasher, Dryer, Oven, Range, Refrigerator, Washer |
| Basement Development | Unfinished |
| Basement Features | Walk Out |
| Basement Type | N/a (unfinished) |
| Construction Style Attachment | Attached |
| Exterior Finish | Brick, Vinyl Siding |
| Fire Protection | Security System, Smoke Detectors |
| Foundation Type | Poured Concrete |
| Half Bath Total | 1 |
| Heating Fuel | Natural Gas |
| Heating Type | Forced Air |
| Stories Total | 2 |
| Size Interior | 1,100 - 1,500 Ft2 |
| Type | Row / Townhouse |
| Utility Water | Municipal Water |
Parking
| Attached Garage |
Land
| Acreage | No |
| Land Amenities | Park, Schools |
| Sewer | Sanitary Sewer |
| Size Depth | 95 Ft |
| Size Frontage | 20 Ft |
| Size Irregular | 20 X 95 Ft |
| Size Total Text | 20 X 95 Ft |
Utilities
| Cable | Installed |
| Sewer | Installed |
Contact Us
Contact us for more information
Paul Peca
Salesperson
129 Fairview Road West
Mississauga, Ontario L5B 1K7
(905) 238-8336
(905) 238-0020


