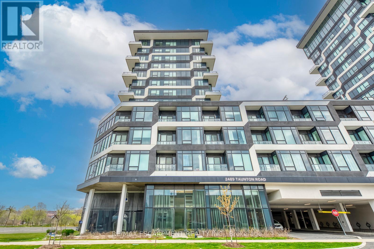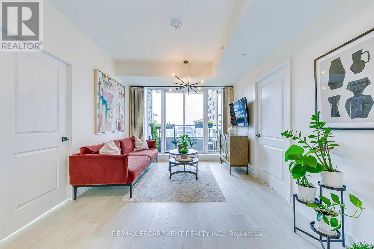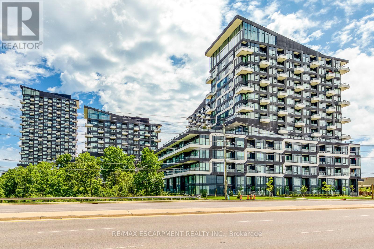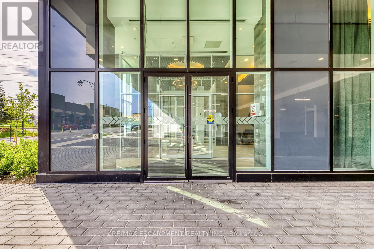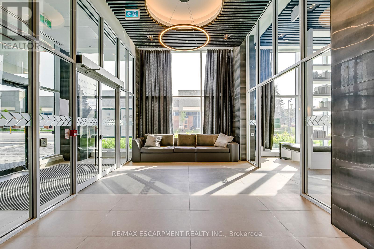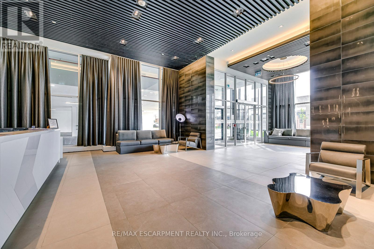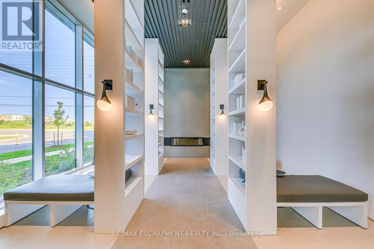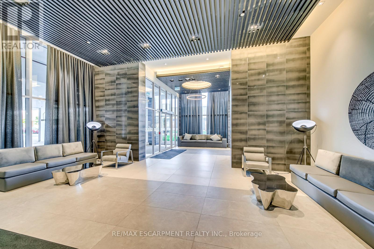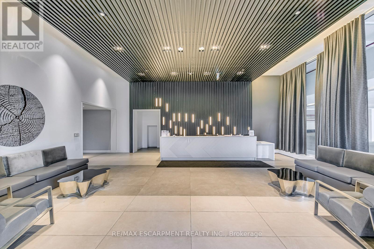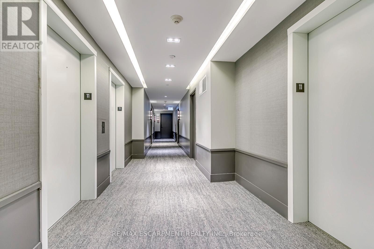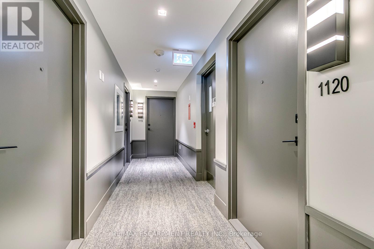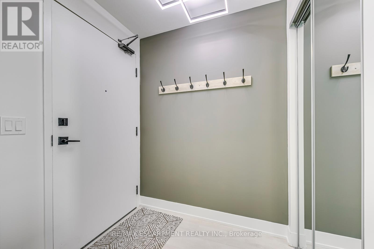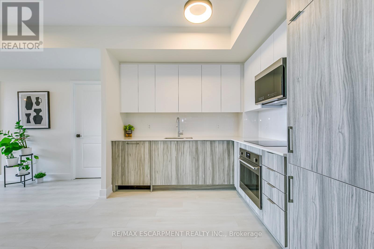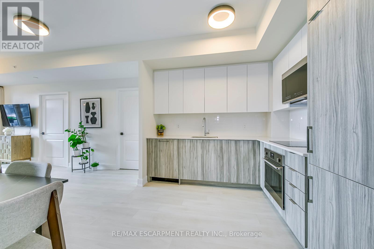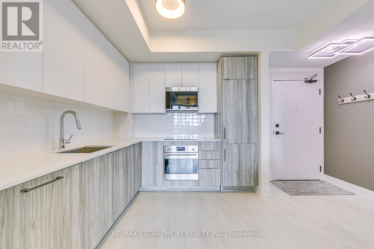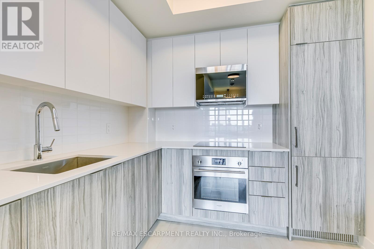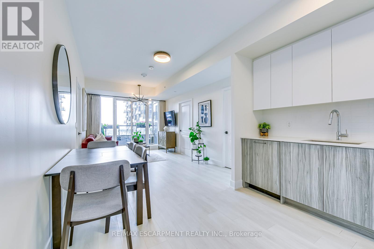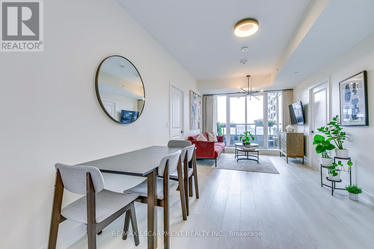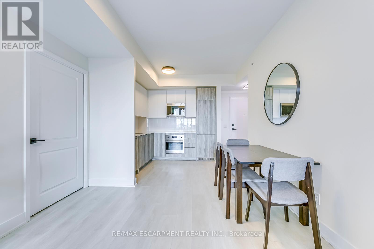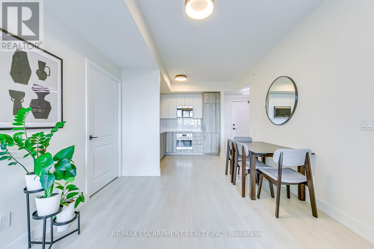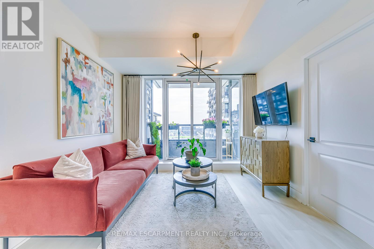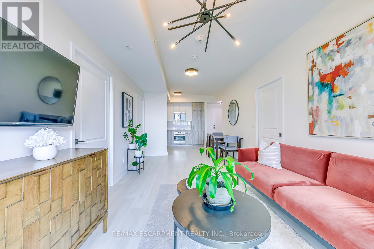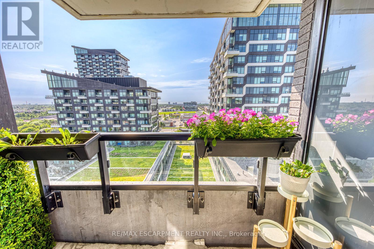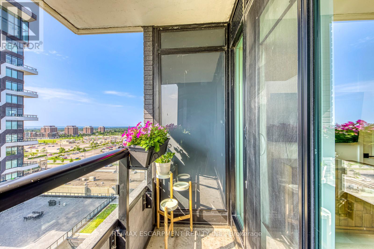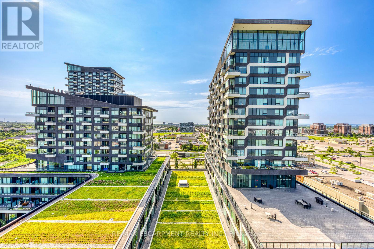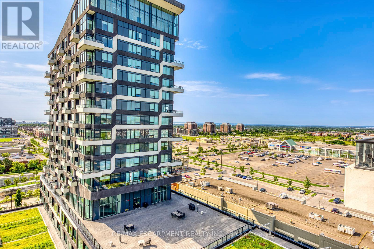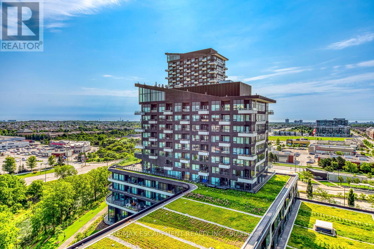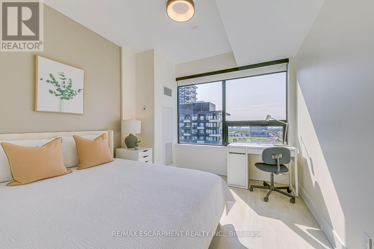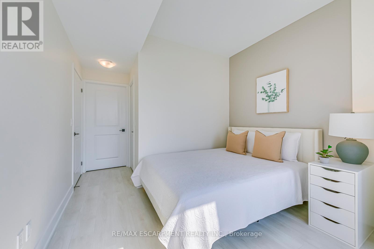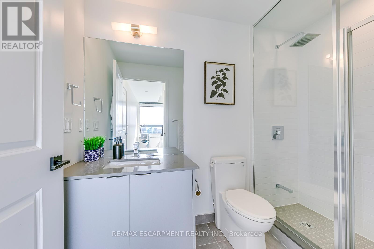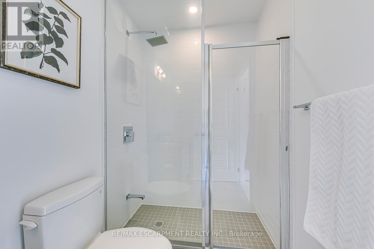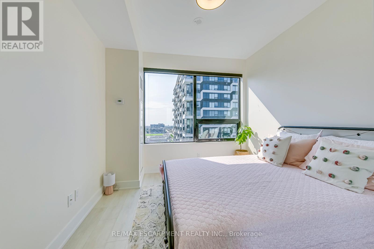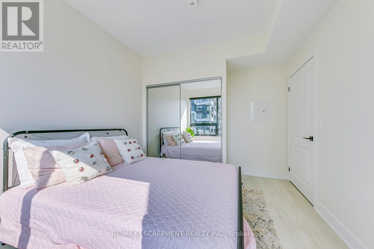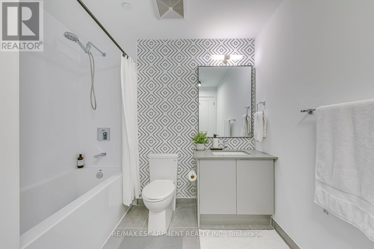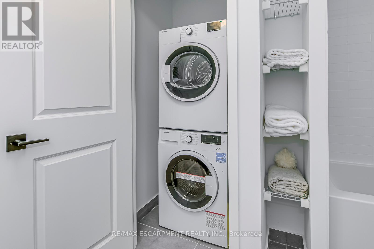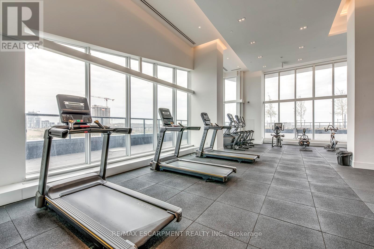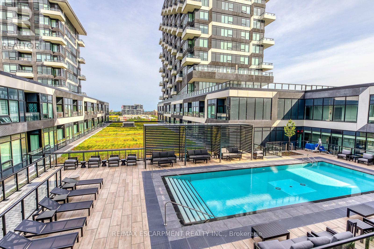1120 - 2489 Taunton Road Oakville, Ontario L6H 3R9
$3,150 Monthly
Welcome to luxury living in the heart of Oakville's vibrant Uptown Core! This modern two-bedroom, two-bathroom condo at 2489 Taunton Road offers approximately 840 square feet (Plus Covered Balcony) of thoughtfully designed space in one of Oakville's most desirable master-planned communities. Bathed in natural light, the open-concept living, dining, and kitchen area features expansive floor-to-ceiling windows, premium finishes, and a walkout to a private balcony where you can enjoy sweeping city and pond views-perfect for relaxing at sunset.The sleek kitchen boasts full-sized stainless steel appliances, quartz countertops, and a breakfast bar ideal for casual dining or entertaining. The primary suite includes a walk-in closet and a modern ensuite, while the spacious second bedroom offers flexibility for guests, a home office, or a cozy retreat. With in-suite laundry, carpet-free flooring, and designer details throughout, this home blends function with sophistication.Enjoy world-class building amenities including a 24-hour concierge, outdoor pool, rooftop terrace and garden, state-of-the-art gym, Pilates studio, theatre room, ping-pong lounge, and an elegant wine-tasting area-designed to elevate your everyday living experience.Located just steps from major retail and dining at Uptown Core, top-rated schools, parks, trails, and transit, and only minutes from highways and Oakville GO, this residence offers an exceptional combination of convenience and lifestyle.Option available for a fully furnished rental at an additional cost-perfect for professionals or newcomers seeking a turn-key living experience.Discover an elegant urban lifestyle surrounded by comfort, community, and connection-book your private viewing today! (id:50886)
Property Details
| MLS® Number | W12470830 |
| Property Type | Single Family |
| Community Name | 1015 - RO River Oaks |
| Amenities Near By | Hospital, Public Transit, Park, Place Of Worship |
| Features | Balcony, Carpet Free |
| Parking Space Total | 1 |
| Pool Type | Outdoor Pool |
| View Type | City View |
Building
| Bathroom Total | 2 |
| Bedrooms Above Ground | 2 |
| Bedrooms Total | 2 |
| Age | 0 To 5 Years |
| Amenities | Security/concierge, Exercise Centre, Party Room, Sauna, Storage - Locker |
| Appliances | Dishwasher, Dryer, Hood Fan, Microwave, Stove, Washer, Refrigerator |
| Cooling Type | Central Air Conditioning |
| Exterior Finish | Concrete |
| Flooring Type | Vinyl |
| Foundation Type | Poured Concrete |
| Heating Fuel | Natural Gas |
| Heating Type | Forced Air |
| Size Interior | 800 - 899 Ft2 |
| Type | Apartment |
Parking
| Underground | |
| Garage |
Land
| Acreage | No |
| Land Amenities | Hospital, Public Transit, Park, Place Of Worship |
| Surface Water | Lake/pond |
Rooms
| Level | Type | Length | Width | Dimensions |
|---|---|---|---|---|
| Main Level | Living Room | 8.08 m | 3.05 m | 8.08 m x 3.05 m |
| Main Level | Kitchen | 8.08 m | 3.05 m | 8.08 m x 3.05 m |
| Main Level | Primary Bedroom | 2.67 m | 2.74 m | 2.67 m x 2.74 m |
| Main Level | Bedroom 2 | 3.25 m | 3.12 m | 3.25 m x 3.12 m |
| Main Level | Bathroom | 3.2 m | 3.1 m | 3.2 m x 3.1 m |
Contact Us
Contact us for more information
Betsy Wang
Broker
www.betsywangteam.com/
www.facebook.com/BetsyWangTeam
www.linkedin.com/in/betsy-wang-738b4113b/?originalSubdomain=ca
2180 Itabashi Way #4b
Burlington, Ontario L7M 5A5
(905) 639-7676
(905) 681-9908
www.remaxescarpment.com/

