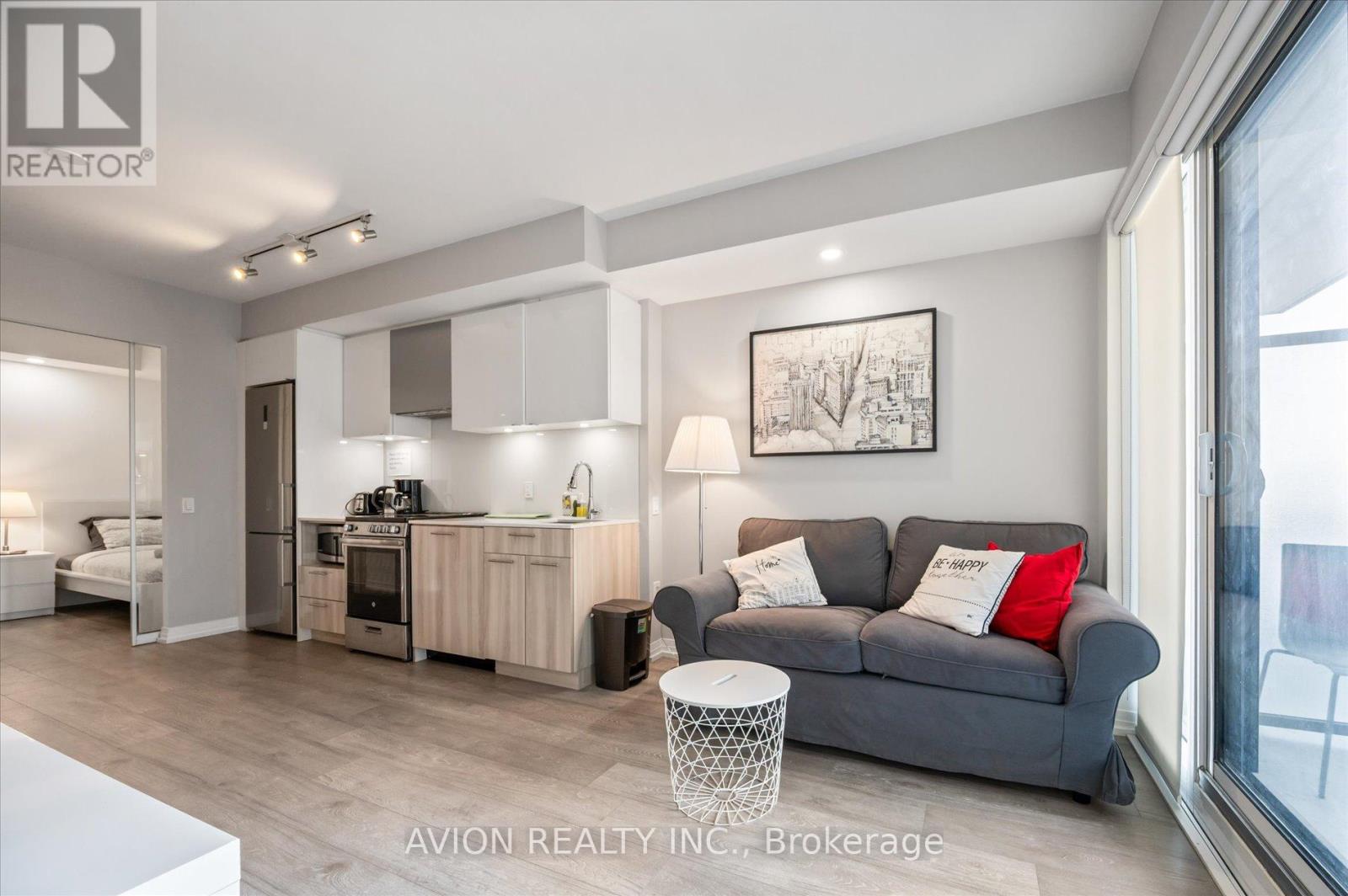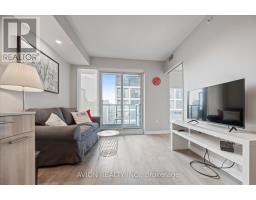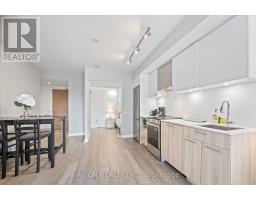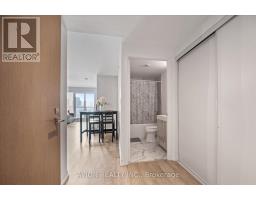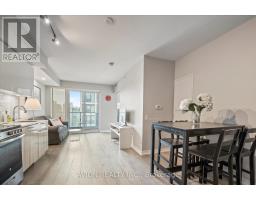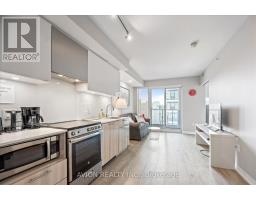1120 - 251 Jarvis Street Toronto, Ontario M5B 0C3
2 Bedroom
1 Bathroom
500 - 599 ft2
Central Air Conditioning
Forced Air
$590,000Maintenance, Common Area Maintenance, Insurance
$522.15 Monthly
Maintenance, Common Area Maintenance, Insurance
$522.15 Monthly2020 Built Modern Condo Just Steps Toronto Metropolitan University! Modern Kitchen, Laminate Flooring Throughout, Calacatta Tiles, Frosted Glass Doors, Floor To Ceiling Windows & Spacious Balcony With Treetop Views Over Gabrielle-Roy Elementary School. Located In The Heart Of The City. Ttc At Doorstep. Minutes Walk To Subway Station, Eaton Centre, Tmu & Hospital. Amenities Include Sky Lounge, Pool, Rooftop Terrace, Gym & Party Room. (id:50886)
Property Details
| MLS® Number | C12024485 |
| Property Type | Single Family |
| Community Name | Moss Park |
| Amenities Near By | Hospital, Park, Public Transit, Schools |
| Community Features | Pet Restrictions |
| Features | Balcony |
| View Type | City View |
Building
| Bathroom Total | 1 |
| Bedrooms Above Ground | 2 |
| Bedrooms Total | 2 |
| Age | 0 To 5 Years |
| Amenities | Security/concierge, Exercise Centre, Party Room |
| Appliances | Dishwasher, Dryer, Microwave, Hood Fan, Stove, Washer, Refrigerator |
| Cooling Type | Central Air Conditioning |
| Exterior Finish | Concrete |
| Flooring Type | Laminate |
| Heating Fuel | Natural Gas |
| Heating Type | Forced Air |
| Size Interior | 500 - 599 Ft2 |
| Type | Apartment |
Parking
| No Garage |
Land
| Acreage | No |
| Land Amenities | Hospital, Park, Public Transit, Schools |
Rooms
| Level | Type | Length | Width | Dimensions |
|---|---|---|---|---|
| Ground Level | Living Room | 5.66 m | 3.09 m | 5.66 m x 3.09 m |
| Ground Level | Dining Room | 5.66 m | 3.09 m | 5.66 m x 3.09 m |
| Ground Level | Kitchen | 5.66 m | 3.09 m | 5.66 m x 3.09 m |
| Ground Level | Primary Bedroom | 3.22 m | 2.74 m | 3.22 m x 2.74 m |
| Ground Level | Bedroom 2 | 2.54 m | 2.43 m | 2.54 m x 2.43 m |
https://www.realtor.ca/real-estate/28035894/1120-251-jarvis-street-toronto-moss-park-moss-park
Contact Us
Contact us for more information
William Sun
Salesperson
Avion Realty Inc.
50 Acadia Ave #130
Markham, Ontario L3R 0B3
50 Acadia Ave #130
Markham, Ontario L3R 0B3
(647) 518-5728


