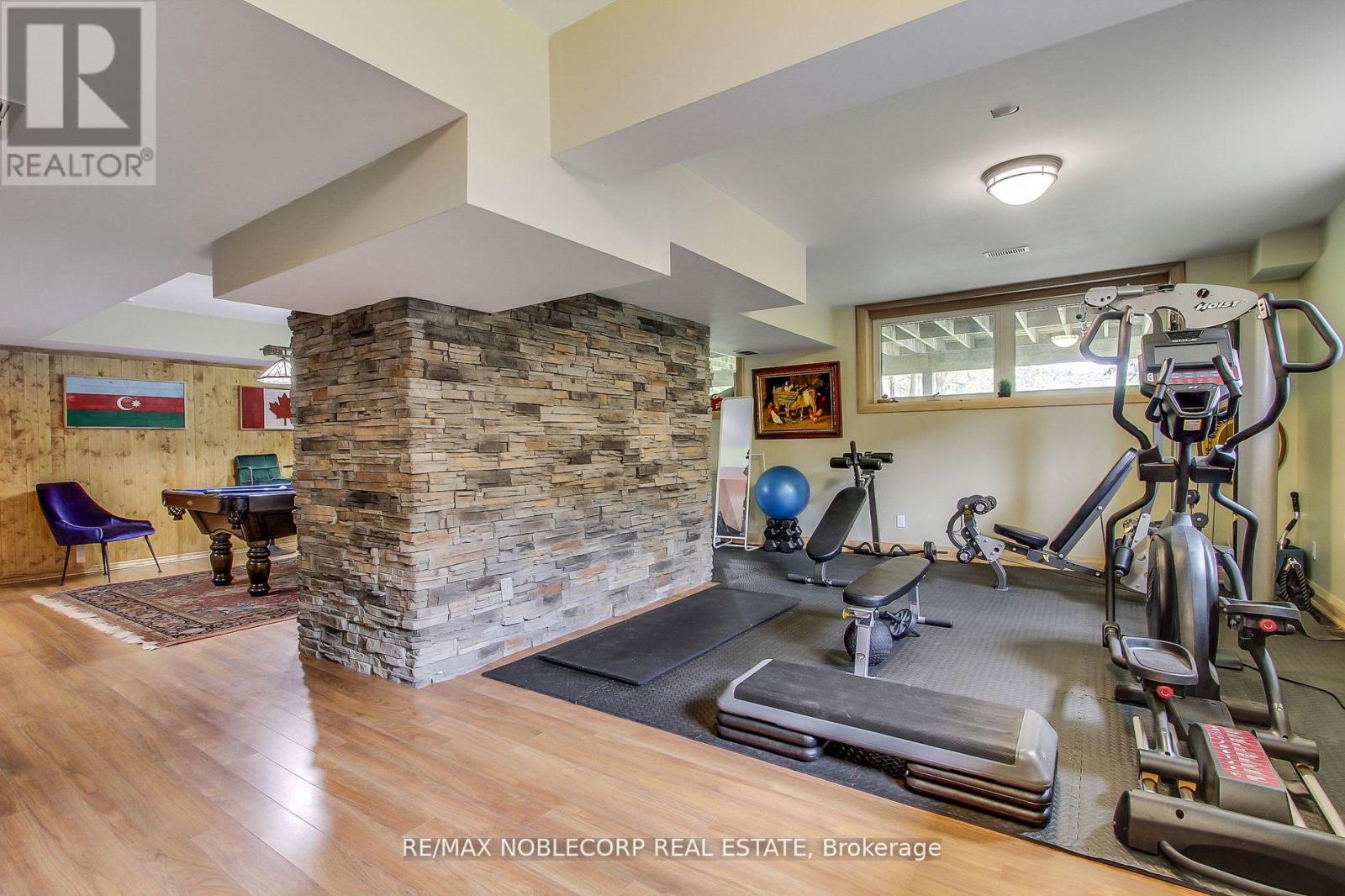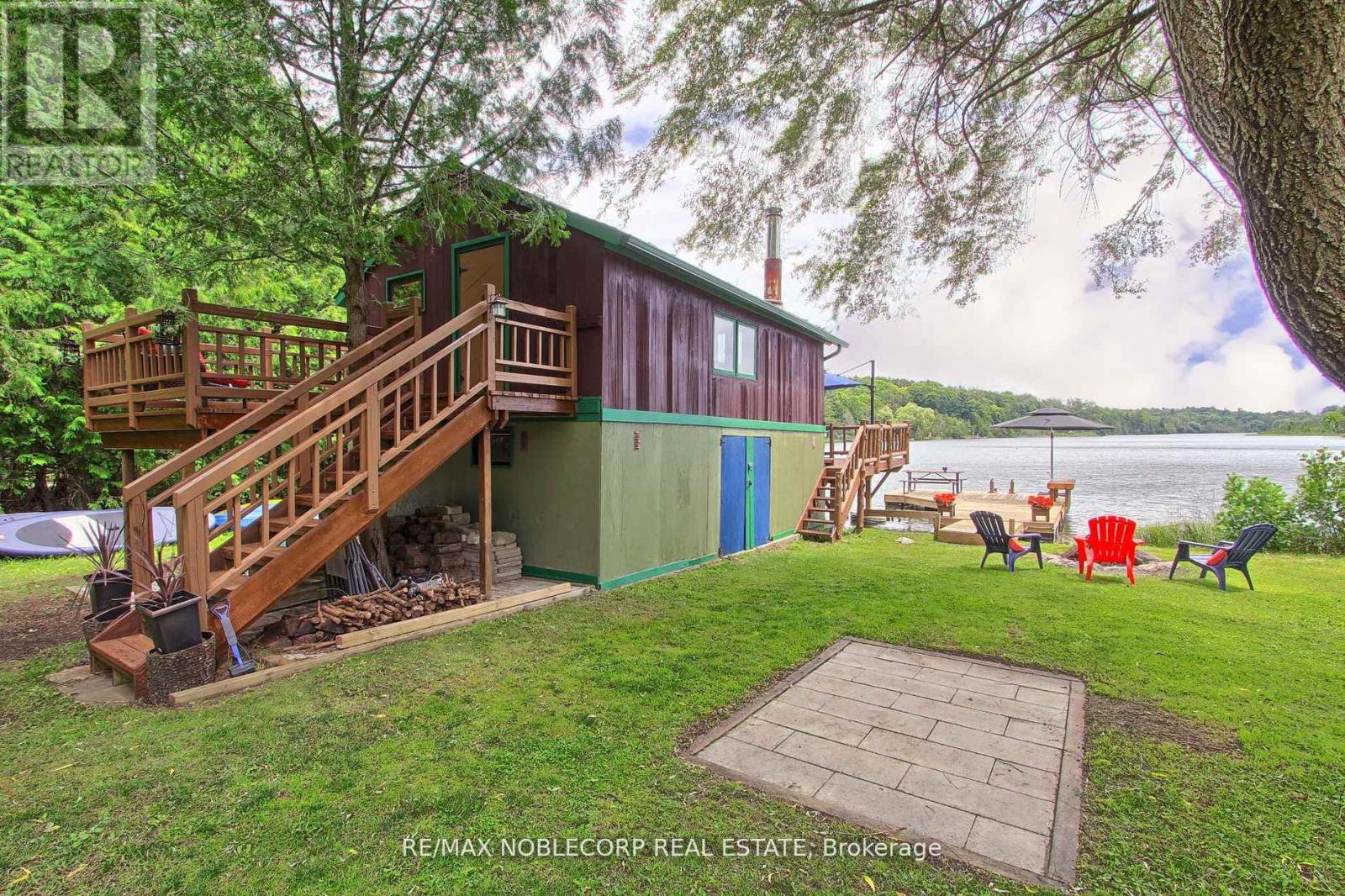11201 Lake Ridge Road Scugog (Port Perry), Ontario L9L 1V7
$1,999,999
Chalk Lake Beauty! Custom Built 3Br 2 Storey Home With Impeccable Lake Views on The Largest Lot With 110 Ft Waterfront/Sandy Beach And 2 Storey Freshly Painted ""Cottage:"" Glass Railing, Large Freshly Painted Deck On Waterside Of House-Nothing To Block The Views! New Paved Driveway For up to 10 Cars. 10Ft Ceilings, Custom Stacked Stone Fireplace In Great Room; Open Concept Kitchen With Maple Cabinetry, Granite, Heated Floors & W/O To Deck; Main Floor Mbr With Walk-In Closet & Exquisite Ensuite With Soaker Tub & Glass Shower;2nd Level W/ 2 Br's, Fully Inclosed Tiki Hut, New Dock. Just Min To 407, Skiing, Golf. This Property Is An Entertainers Delight With To Many Upgrades To List. This Is One Of a Kind Home With Much Love and Meticulous Landscaping Waiting For The Right Owner. **** EXTRAS **** Family Room,3Pc Washroom & W/O To Balcony O/L Yard; Prof Finished Lower Level With Rec Room & Games Room/Office Space ,Electric Fireplace & 3 Pc Bath; Generac Whole House Back-Up Power; Waterloo Bio-Filter Septic, Drilled Well (id:50886)
Property Details
| MLS® Number | E9309848 |
| Property Type | Single Family |
| Community Name | Port Perry |
| AmenitiesNearBy | Beach, Ski Area |
| Features | Wooded Area |
| ParkingSpaceTotal | 10 |
| Structure | Boathouse |
| ViewType | Lake View, Direct Water View |
| WaterFrontType | Waterfront |
Building
| BathroomTotal | 4 |
| BedroomsAboveGround | 3 |
| BedroomsBelowGround | 1 |
| BedroomsTotal | 4 |
| Amenities | Fireplace(s) |
| Appliances | Window Coverings |
| BasementDevelopment | Finished |
| BasementType | N/a (finished) |
| ConstructionStyleAttachment | Detached |
| CoolingType | Central Air Conditioning |
| ExteriorFinish | Stucco, Stone |
| FireProtection | Smoke Detectors, Security System |
| FireplacePresent | Yes |
| FlooringType | Hardwood, Laminate, Ceramic, Wood, Carpeted |
| FoundationType | Concrete |
| HalfBathTotal | 1 |
| HeatingFuel | Natural Gas |
| HeatingType | Forced Air |
| StoriesTotal | 2 |
| Type | House |
Parking
| Detached Garage |
Land
| AccessType | Year-round Access, Private Docking |
| Acreage | No |
| LandAmenities | Beach, Ski Area |
| Sewer | Septic System |
| SizeDepth | 193 Ft ,4 In |
| SizeFrontage | 143 Ft ,9 In |
| SizeIrregular | 143.76 X 193.38 Ft |
| SizeTotalText | 143.76 X 193.38 Ft |
Rooms
| Level | Type | Length | Width | Dimensions |
|---|---|---|---|---|
| Second Level | Family Room | 8.65 m | 4.75 m | 8.65 m x 4.75 m |
| Second Level | Bedroom 2 | 4.4 m | 3.5 m | 4.4 m x 3.5 m |
| Second Level | Bedroom 3 | 4.4 m | 3.4 m | 4.4 m x 3.4 m |
| Lower Level | Recreational, Games Room | 6.71 m | 4.66 m | 6.71 m x 4.66 m |
| Lower Level | Bedroom | 6.22 m | 3.81 m | 6.22 m x 3.81 m |
| Lower Level | Exercise Room | 6.71 m | 4.28 m | 6.71 m x 4.28 m |
| Main Level | Great Room | 7.45 m | 4.15 m | 7.45 m x 4.15 m |
| Main Level | Kitchen | 4.23 m | 3.35 m | 4.23 m x 3.35 m |
| Main Level | Eating Area | 4.23 m | 2.9 m | 4.23 m x 2.9 m |
| Main Level | Primary Bedroom | 4.65 m | 4.1 m | 4.65 m x 4.1 m |
| Main Level | Mud Room | 2.15 m | 2 m | 2.15 m x 2 m |
| Main Level | Foyer | 4 m | 2.55 m | 4 m x 2.55 m |
Utilities
| DSL* | Unknown |
| Natural Gas Available | Available |
| Telephone | Connected |
https://www.realtor.ca/real-estate/27391752/11201-lake-ridge-road-scugog-port-perry-port-perry
Interested?
Contact us for more information
Oksana Danylych
Salesperson
3603 Langstaff Rd #14&15
Vaughan, Ontario L4K 9G7

















































































