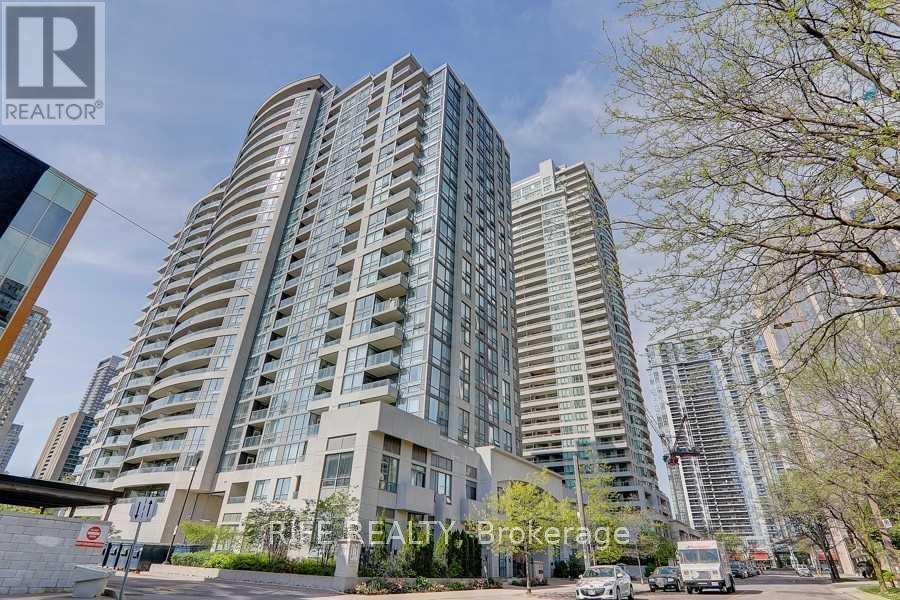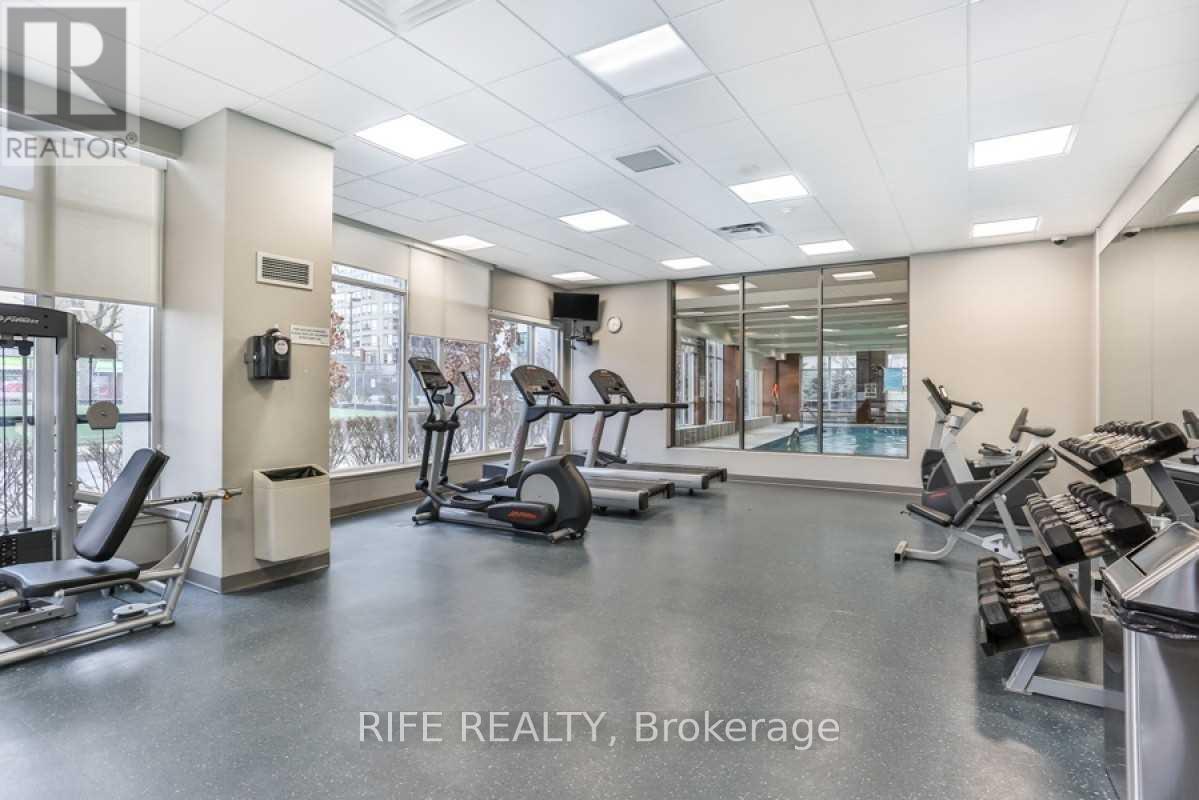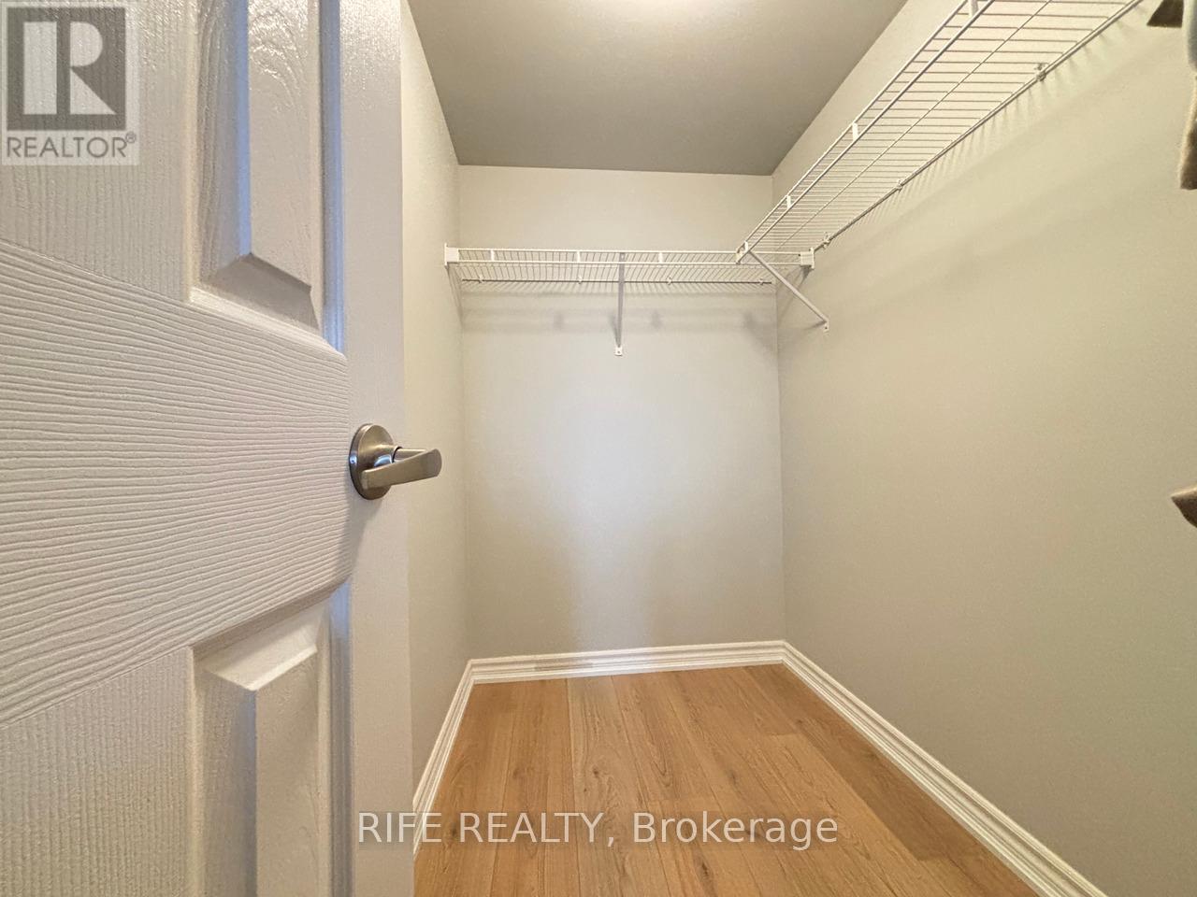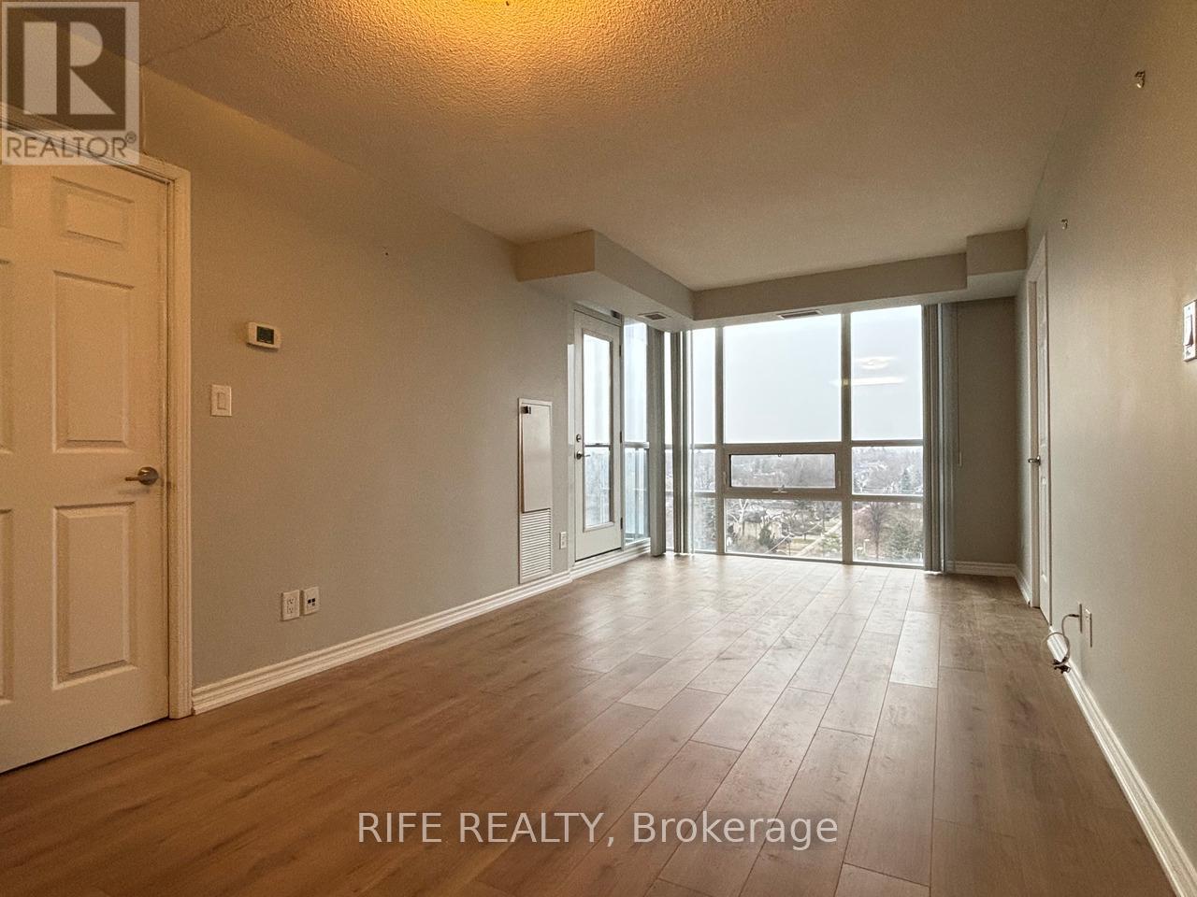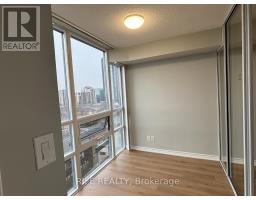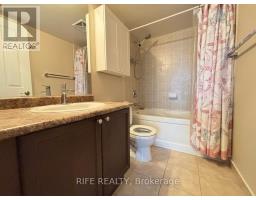1121 - 35 Hollywood Avenue Toronto, Ontario M2N 0A9
3 Bedroom
2 Bathroom
799.9932 - 898.9921 sqft
Indoor Pool
Central Air Conditioning
Forced Air
$3,200 Monthly
2+1 In North York's Prestigious Pearl Condo. New laminate floor thru-out. Newer appliances. East Unblocked View Unit, Highly Preferred 2 Bedrooms Split Layout. Large Solarium(Den) Can Be Used As 3rd Bedroom, S/S Appliances, Double Sinks, Granite Counter Top & Marble Floor In Kitchen,834 Sqft, Step To Subway, Close To School, Shopping, Restaurants & Banks, Ttc, minutes to Hwy401, 1 Parking & 1 Locker. **** EXTRAS **** Stainless Steel Appliances, Fridge, Stove, B/I Dishwasher, Washer & Dryer. All Existing Elfs, Window Coverings. (id:50886)
Property Details
| MLS® Number | C11896784 |
| Property Type | Single Family |
| Community Name | Willowdale East |
| AmenitiesNearBy | Public Transit, Schools |
| CommunityFeatures | Pet Restrictions |
| Features | Balcony, Carpet Free |
| ParkingSpaceTotal | 1 |
| PoolType | Indoor Pool |
| ViewType | View |
Building
| BathroomTotal | 2 |
| BedroomsAboveGround | 2 |
| BedroomsBelowGround | 1 |
| BedroomsTotal | 3 |
| Amenities | Security/concierge, Exercise Centre, Visitor Parking, Storage - Locker |
| Appliances | Garage Door Opener Remote(s) |
| CoolingType | Central Air Conditioning |
| ExteriorFinish | Concrete |
| FlooringType | Laminate, Marble |
| HeatingFuel | Natural Gas |
| HeatingType | Forced Air |
| SizeInterior | 799.9932 - 898.9921 Sqft |
| Type | Apartment |
Parking
| Underground |
Land
| Acreage | No |
| LandAmenities | Public Transit, Schools |
Rooms
| Level | Type | Length | Width | Dimensions |
|---|---|---|---|---|
| Ground Level | Living Room | 6.2 m | 3.1 m | 6.2 m x 3.1 m |
| Ground Level | Dining Room | 6.2 m | 3.1 m | 6.2 m x 3.1 m |
| Ground Level | Kitchen | 2.5 m | 2.5 m | 2.5 m x 2.5 m |
| Ground Level | Primary Bedroom | 4.35 m | 3.3 m | 4.35 m x 3.3 m |
| Ground Level | Bedroom 2 | 3.1 m | 2.9 m | 3.1 m x 2.9 m |
| Ground Level | Solarium | 2.5 m | 2.1 m | 2.5 m x 2.1 m |
Interested?
Contact us for more information
Richard Kunhui Wu
Broker
Rife Realty
7030 Woodbine Ave #906
Markham, Ontario L3R 6G2
7030 Woodbine Ave #906
Markham, Ontario L3R 6G2


