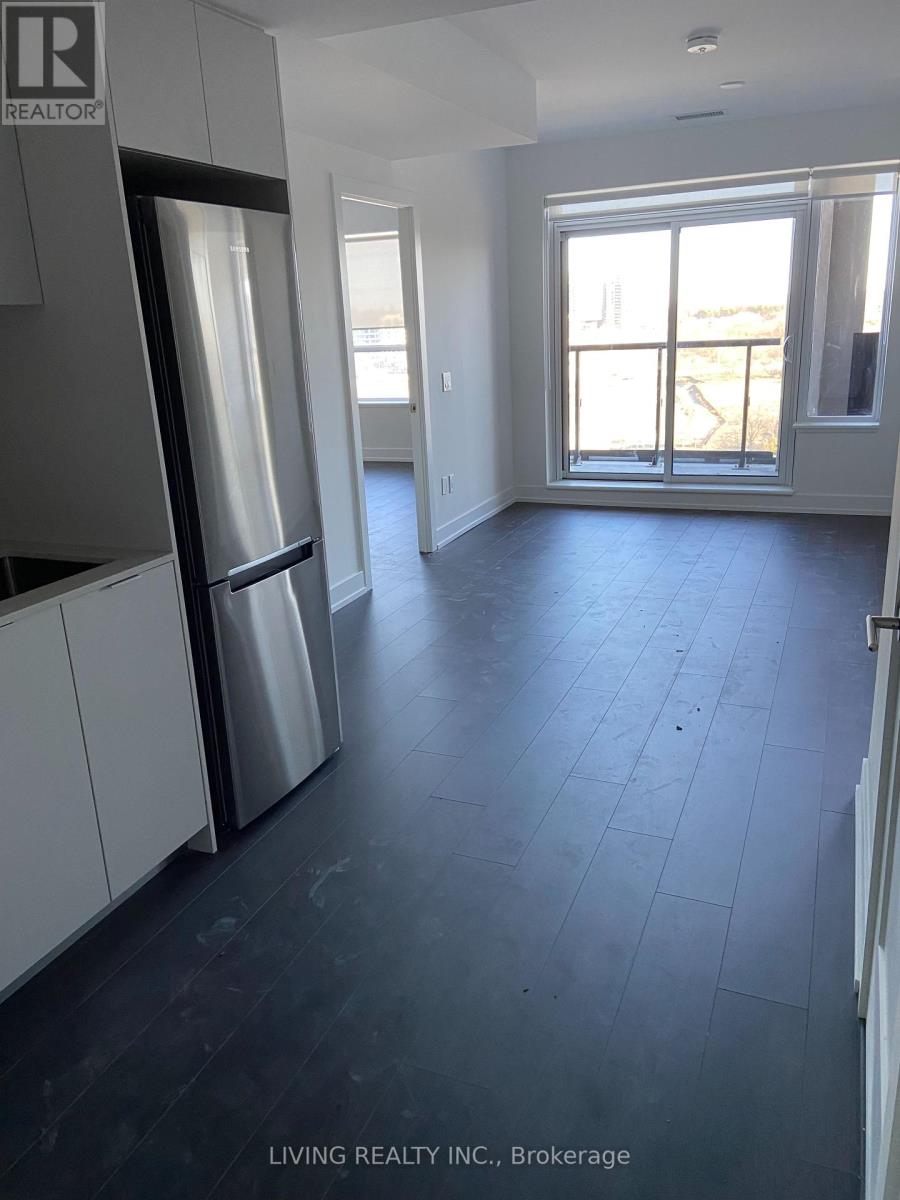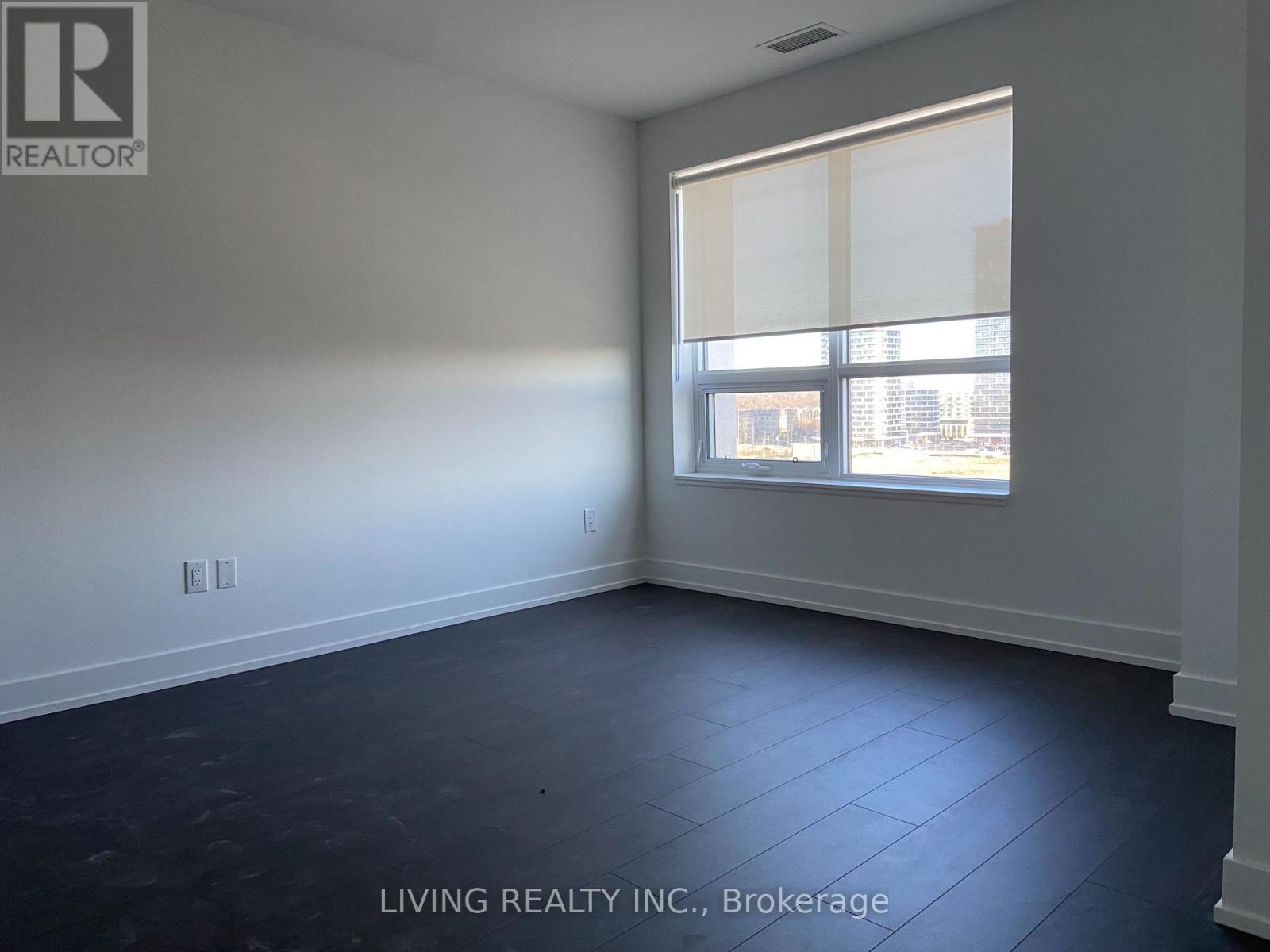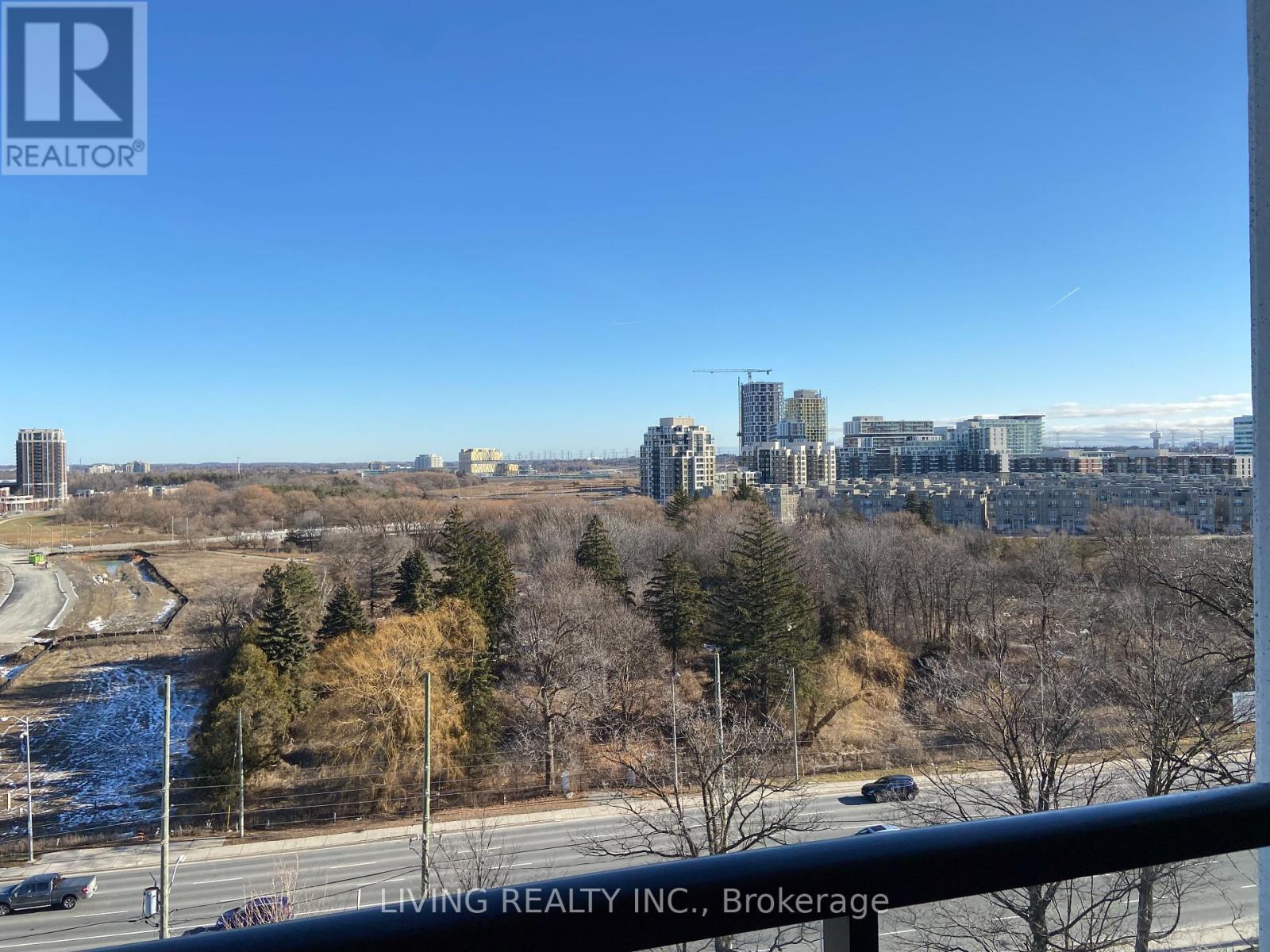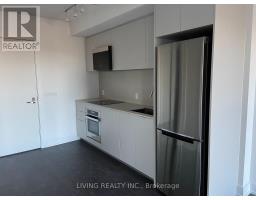1121 - 9 Clegg Road Markham, Ontario L6G 0B2
2 Bedroom
2 Bathroom
699.9943 - 798.9932 sqft
Central Air Conditioning
Forced Air
$808,000Maintenance, Parking, Insurance, Common Area Maintenance, Heat
$560 Monthly
Maintenance, Parking, Insurance, Common Area Maintenance, Heat
$560 MonthlyBrand New Vendome Condo at Warden and Hwy 7. Split 2 Bedroom 2 Baths layout Approx. 794 Sqft. Modern kitchen w/quartz countertop, backsplash & valance lighting. Stainless Steel Appliances, All Laminate Floor, Ensuite Laundry. 1 parking & 1 locker is included. Walking distance to Downtown Markham, Public Transit and more! **** EXTRAS **** Steel Appliances: Fridge, Stove, Dishwasher, Washer & Dryer. (id:50886)
Property Details
| MLS® Number | N9419400 |
| Property Type | Single Family |
| Community Name | Unionville |
| AmenitiesNearBy | Park, Public Transit, Schools |
| CommunityFeatures | Pet Restrictions |
| Features | Balcony |
| ParkingSpaceTotal | 1 |
| ViewType | View |
Building
| BathroomTotal | 2 |
| BedroomsAboveGround | 2 |
| BedroomsTotal | 2 |
| Amenities | Security/concierge, Exercise Centre, Visitor Parking, Recreation Centre, Storage - Locker |
| CoolingType | Central Air Conditioning |
| ExteriorFinish | Brick, Concrete |
| FireProtection | Security Guard |
| FlooringType | Laminate |
| HeatingFuel | Natural Gas |
| HeatingType | Forced Air |
| SizeInterior | 699.9943 - 798.9932 Sqft |
| Type | Apartment |
Parking
| Underground |
Land
| Acreage | No |
| LandAmenities | Park, Public Transit, Schools |
Rooms
| Level | Type | Length | Width | Dimensions |
|---|---|---|---|---|
| Main Level | Kitchen | 4 m | 3 m | 4 m x 3 m |
| Main Level | Dining Room | 2 m | 2 m | 2 m x 2 m |
| Main Level | Living Room | 5 m | 4 m | 5 m x 4 m |
| Main Level | Primary Bedroom | 6 m | 5 m | 6 m x 5 m |
| Main Level | Bedroom 2 | 5 m | 4 m | 5 m x 4 m |
https://www.realtor.ca/real-estate/27563663/1121-9-clegg-road-markham-unionville-unionville
Interested?
Contact us for more information
Runzhen Zhao
Salesperson
Living Realty Inc.
8 Steelcase Rd W Unit A
Markham, Ontario L3R 1B2
8 Steelcase Rd W Unit A
Markham, Ontario L3R 1B2

















