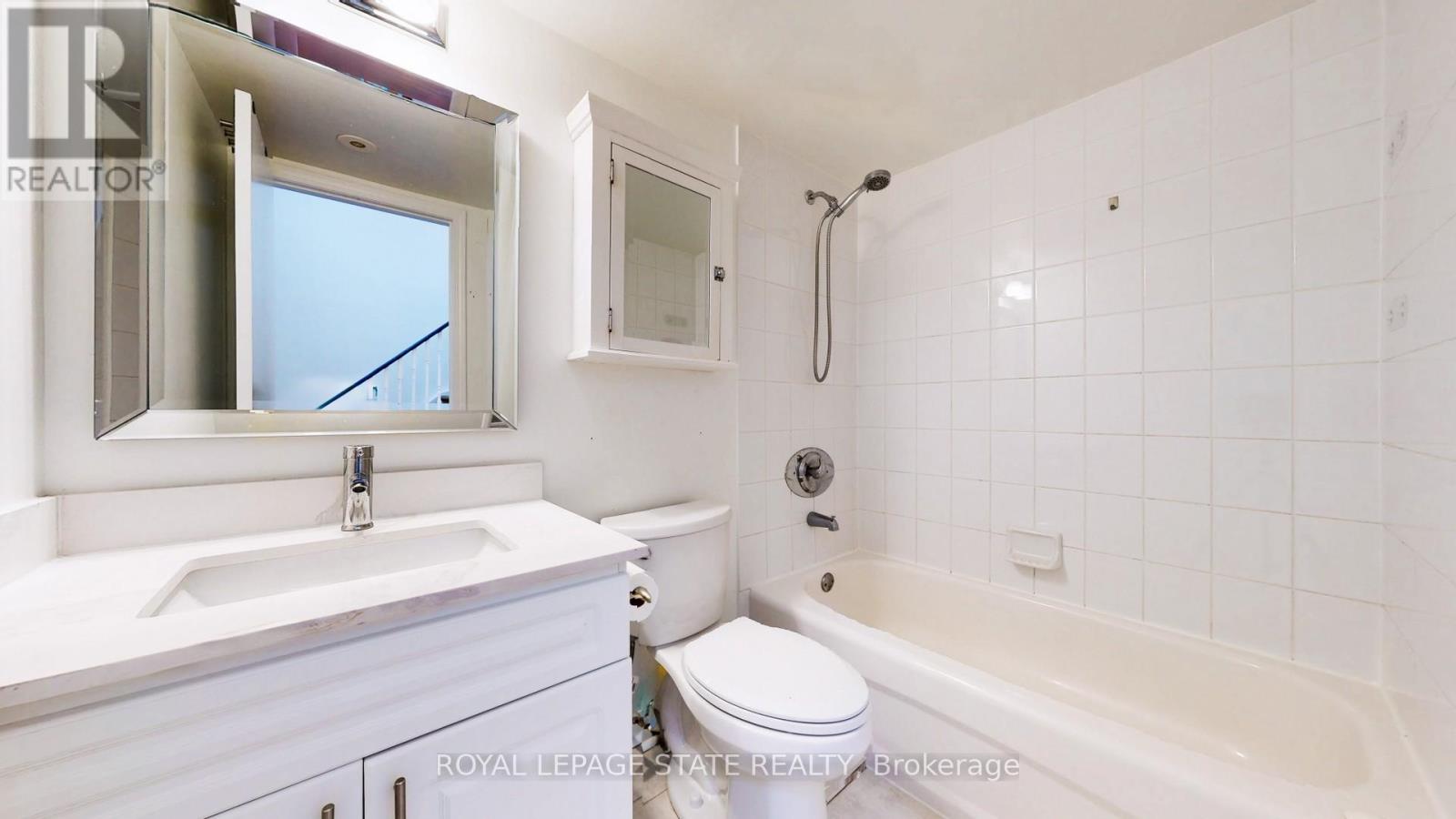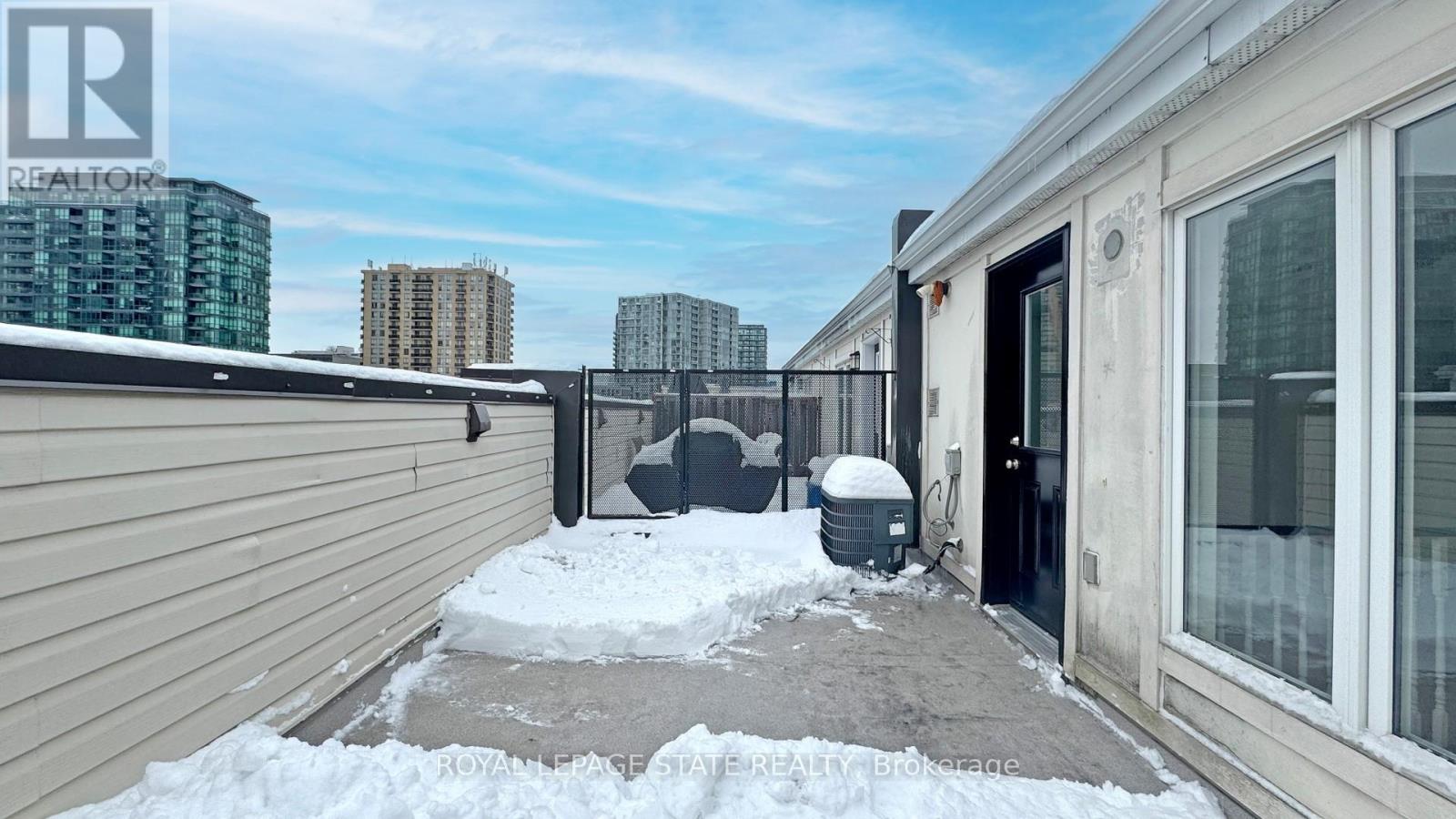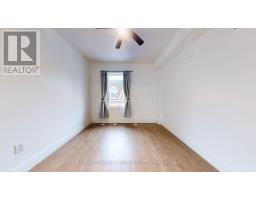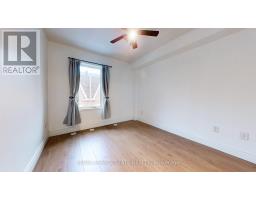1122 - 20 Laidlaw Street Toronto, Ontario M6K 1X2
$809,900Maintenance, Common Area Maintenance, Insurance, Parking, Water
$457 Monthly
Maintenance, Common Area Maintenance, Insurance, Parking, Water
$457 MonthlyOpen concept Townhome with over 1,100 Sq. Ft. of living space and 170 Sq. Ft. private rooftop terrace! This 3 storey executive unit has two large bedrooms, two bathrooms and a spacious den that creates the perfect "work from home" environment. The sun-filled open concept main level is the perfect place to entertain guests or unwind with the family and features a kitchen w/ breakfast bar, engineered hardwood floors and a fireplace. The second level is where you will find the two spacious bedrooms w/ large closets, full bathroom and a den/office space to die for! The third level is home to the laundry room and your 170 Sq. Ft. private rooftop terrace, which is truly a "private oasis" in the city. Complete with an owned parking space and locker, there's not much more you can ask for here! Conveniently located within walking distance to grocery stores, public transit, shops & restaurants. This is a unit you don't want to miss out on! (id:50886)
Property Details
| MLS® Number | W11978939 |
| Property Type | Single Family |
| Community Name | South Parkdale |
| Community Features | Pet Restrictions |
| Parking Space Total | 1 |
Building
| Bathroom Total | 2 |
| Bedrooms Above Ground | 2 |
| Bedrooms Total | 2 |
| Age | 16 To 30 Years |
| Amenities | Storage - Locker |
| Appliances | Water Heater, Dishwasher, Dryer, Microwave, Stove, Washer, Refrigerator |
| Cooling Type | Central Air Conditioning |
| Exterior Finish | Aluminum Siding, Brick |
| Foundation Type | Concrete |
| Half Bath Total | 1 |
| Heating Fuel | Natural Gas |
| Heating Type | Forced Air |
| Stories Total | 3 |
| Size Interior | 1,000 - 1,199 Ft2 |
| Type | Row / Townhouse |
Parking
| Underground | |
| Garage |
Land
| Acreage | No |
| Zoning Description | Crt |
Rooms
| Level | Type | Length | Width | Dimensions |
|---|---|---|---|---|
| Second Level | Primary Bedroom | 3.2 m | 3 m | 3.2 m x 3 m |
| Second Level | Bedroom | 2.6 m | 2.3 m | 2.6 m x 2.3 m |
| Second Level | Den | 3.4 m | 3 m | 3.4 m x 3 m |
| Second Level | Bathroom | Measurements not available | ||
| Third Level | Laundry Room | Measurements not available | ||
| Third Level | Other | 5 m | 3.1 m | 5 m x 3.1 m |
| Main Level | Kitchen | 2.3 m | 2 m | 2.3 m x 2 m |
| Main Level | Living Room | 5.2 m | 3.2 m | 5.2 m x 3.2 m |
| Main Level | Dining Room | 5.2 m | 3.2 m | 5.2 m x 3.2 m |
| Main Level | Bathroom | Measurements not available |
Contact Us
Contact us for more information
Stan Ivkovic
Salesperson
(905) 518-8959
115 Highway 8 #102
Stoney Creek, Ontario L8G 1C1
(905) 662-6666
(905) 662-2227
www.royallepagestate.ca/

































































