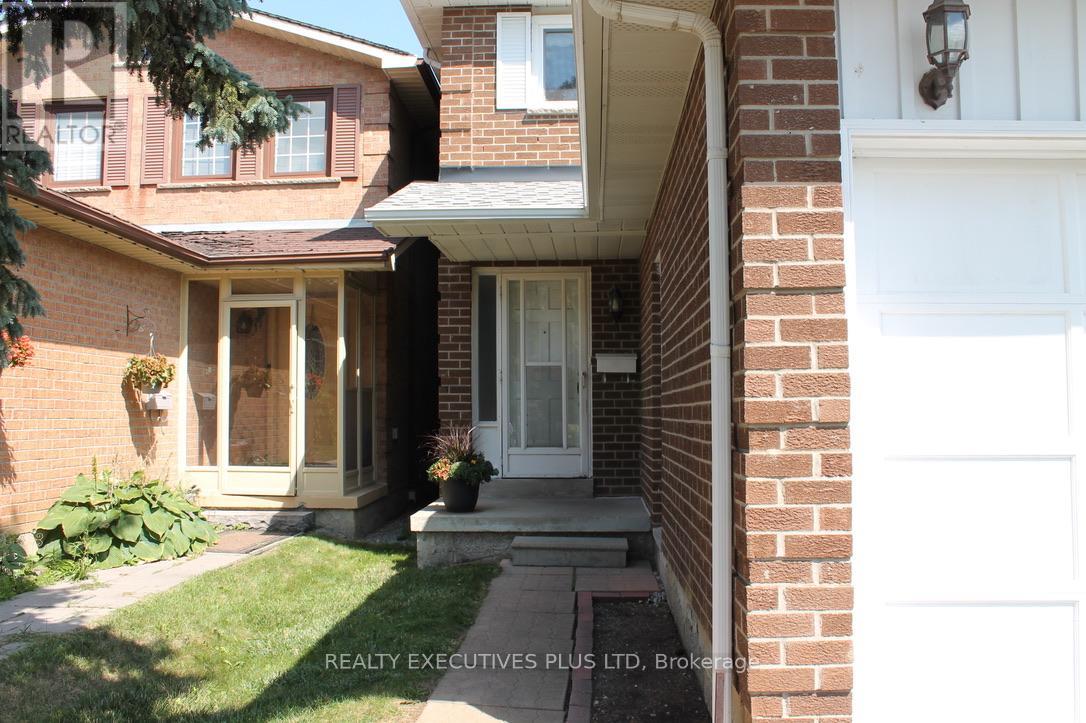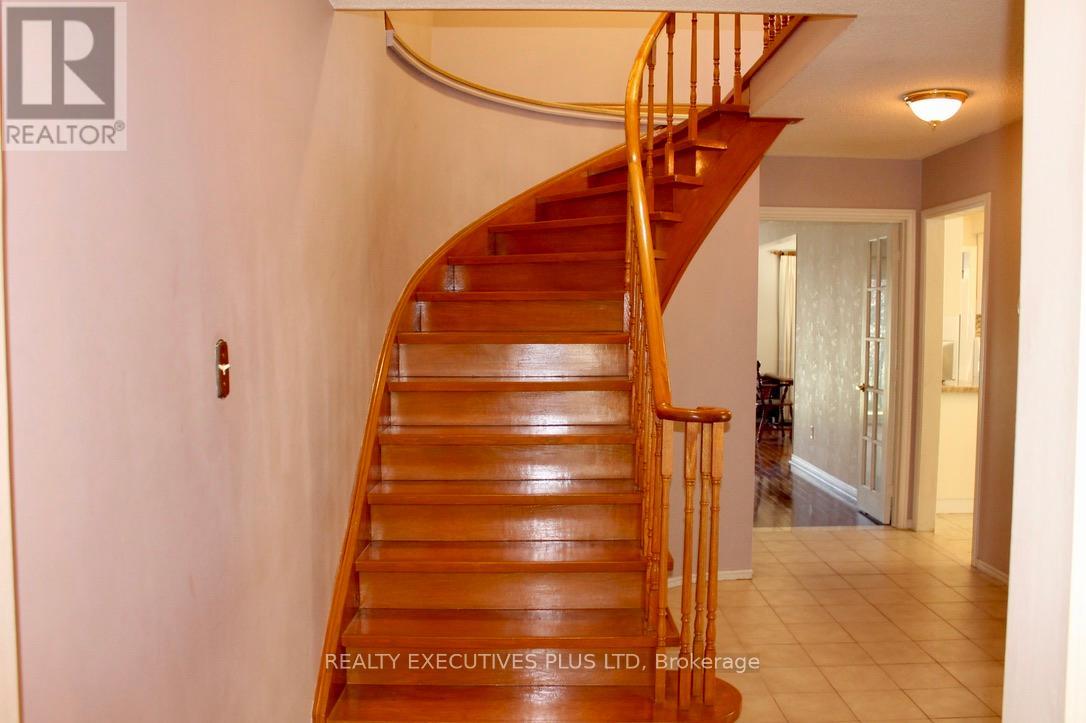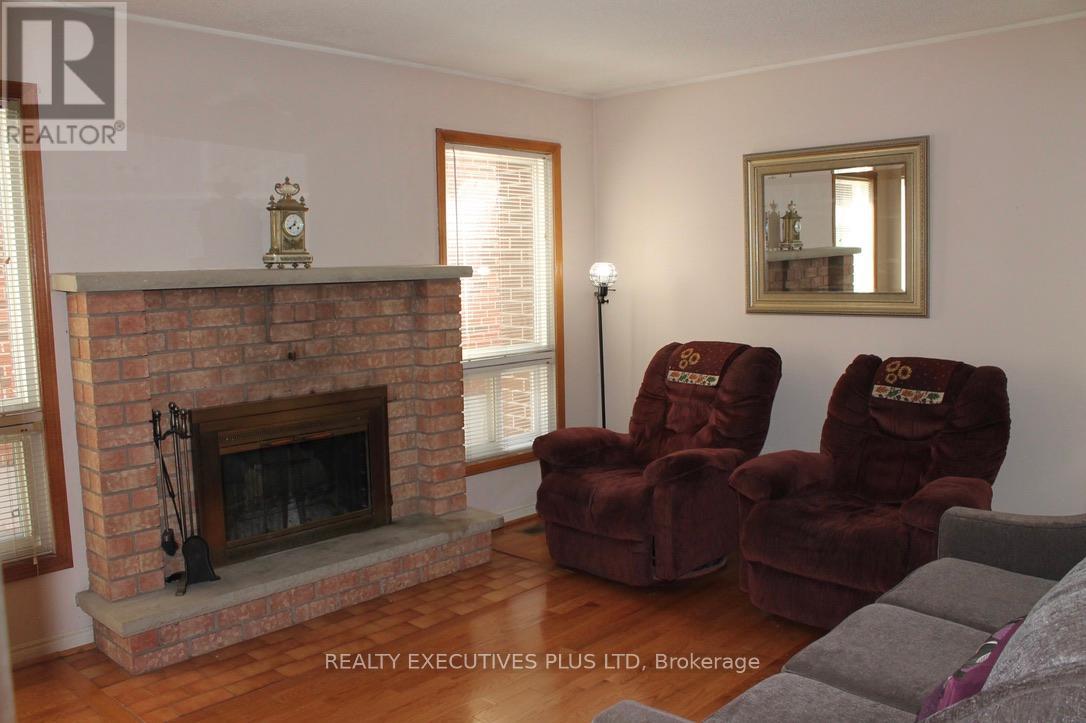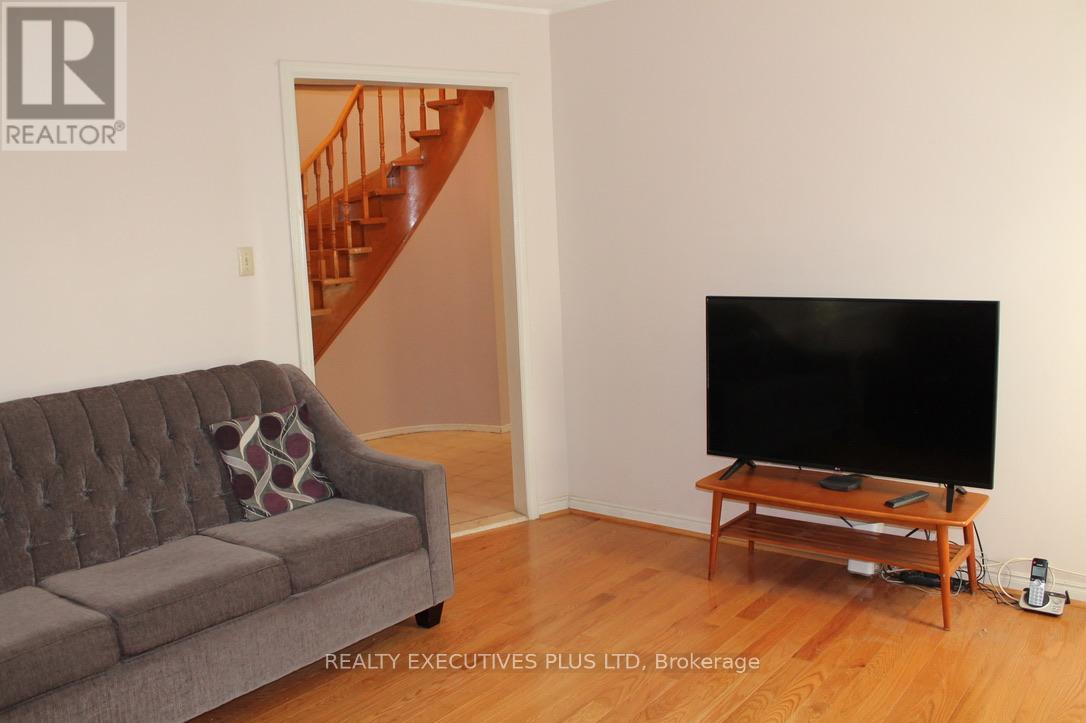1122 Highgate Place Mississauga, Ontario L4W 3H4
$899,900
Amazing Value! Outstanding opportunity for this 4 bedroom 2-storey all brick home! Original owners since 1983 have enjoyed the primary bedroom with 4 piece ensuite and walkin closet. The main floor Family Room with brick fireplace has always been a wonderful room for family time. Family meals and memories have been created in the hollywood style kitchen. For entertaining the Living Room and Dining Room provided additional space plus a lot of fun was enjoyed in the finished Rec Room! Now add the 2 car garage and large double paved driveway and there is ample parking! A top neighbourhood with parks, trails, schools, transit and shopping! Now you can see why this family has lived here for so long and now it is your turn! Don't miss out! ** This is a linked property.** (id:50886)
Open House
This property has open houses!
2:00 pm
Ends at:4:00 pm
2:00 pm
Ends at:4:00 pm
Property Details
| MLS® Number | W12392127 |
| Property Type | Single Family |
| Community Name | Rathwood |
| Amenities Near By | Park, Public Transit, Schools |
| Equipment Type | Water Heater |
| Parking Space Total | 6 |
| Rental Equipment Type | Water Heater |
| Structure | Shed |
Building
| Bathroom Total | 4 |
| Bedrooms Above Ground | 4 |
| Bedrooms Total | 4 |
| Amenities | Fireplace(s) |
| Appliances | Garage Door Opener Remote(s), Dishwasher, Dryer, Garage Door Opener, Stove, Washer, Refrigerator |
| Basement Development | Finished |
| Basement Type | Full (finished) |
| Construction Style Attachment | Detached |
| Cooling Type | Central Air Conditioning |
| Exterior Finish | Brick |
| Fireplace Present | Yes |
| Flooring Type | Hardwood, Tile |
| Foundation Type | Poured Concrete |
| Half Bath Total | 1 |
| Heating Fuel | Natural Gas |
| Heating Type | Forced Air |
| Stories Total | 2 |
| Size Interior | 1,500 - 2,000 Ft2 |
| Type | House |
| Utility Water | Municipal Water |
Parking
| Attached Garage | |
| Garage |
Land
| Acreage | No |
| Land Amenities | Park, Public Transit, Schools |
| Sewer | Sanitary Sewer |
| Size Depth | 126 Ft |
| Size Frontage | 30 Ft ,4 In |
| Size Irregular | 30.4 X 126 Ft |
| Size Total Text | 30.4 X 126 Ft |
Rooms
| Level | Type | Length | Width | Dimensions |
|---|---|---|---|---|
| Second Level | Primary Bedroom | 4.03 m | 3.96 m | 4.03 m x 3.96 m |
| Second Level | Bedroom 2 | 3.23 m | 2.94 m | 3.23 m x 2.94 m |
| Second Level | Bedroom 3 | 4.05 m | 2.92 m | 4.05 m x 2.92 m |
| Second Level | Bedroom 4 | 3.54 m | 2.93 m | 3.54 m x 2.93 m |
| Basement | Recreational, Games Room | 6.13 m | 4.98 m | 6.13 m x 4.98 m |
| Basement | Office | 5.21 m | 3.3 m | 5.21 m x 3.3 m |
| Ground Level | Living Room | 5.88 m | 3.13 m | 5.88 m x 3.13 m |
| Ground Level | Family Room | 4.38 m | 3.47 m | 4.38 m x 3.47 m |
| Ground Level | Dining Room | 3.15 m | 3.12 m | 3.15 m x 3.12 m |
| Ground Level | Kitchen | 4.84 m | 3 m | 4.84 m x 3 m |
https://www.realtor.ca/real-estate/28837714/1122-highgate-place-mississauga-rathwood-rathwood
Contact Us
Contact us for more information
Scott Gilmour
Broker of Record
www.scottgilmourrealestateteam.ca/
www.facebook.com/Realtyexecutivesplusltd/?__tn__=%2Cd%2CP-R&eid=ARDXOwHqTYyy6M3Y6GO4xpLkv6iF
www.linkedin.com/in/scott-gilmour-a1307019/
4310 Sherwoodtowne Blvd 303d
Mississauga, Ontario L4Z 4C4
(905) 278-1900
(905) 848-1918
Michelle Gilmour
Salesperson
5700 Cancross Court Unit 103e
Mississauga, Ontario L5R 3E9
(905) 278-1900
(905) 848-1918















































































