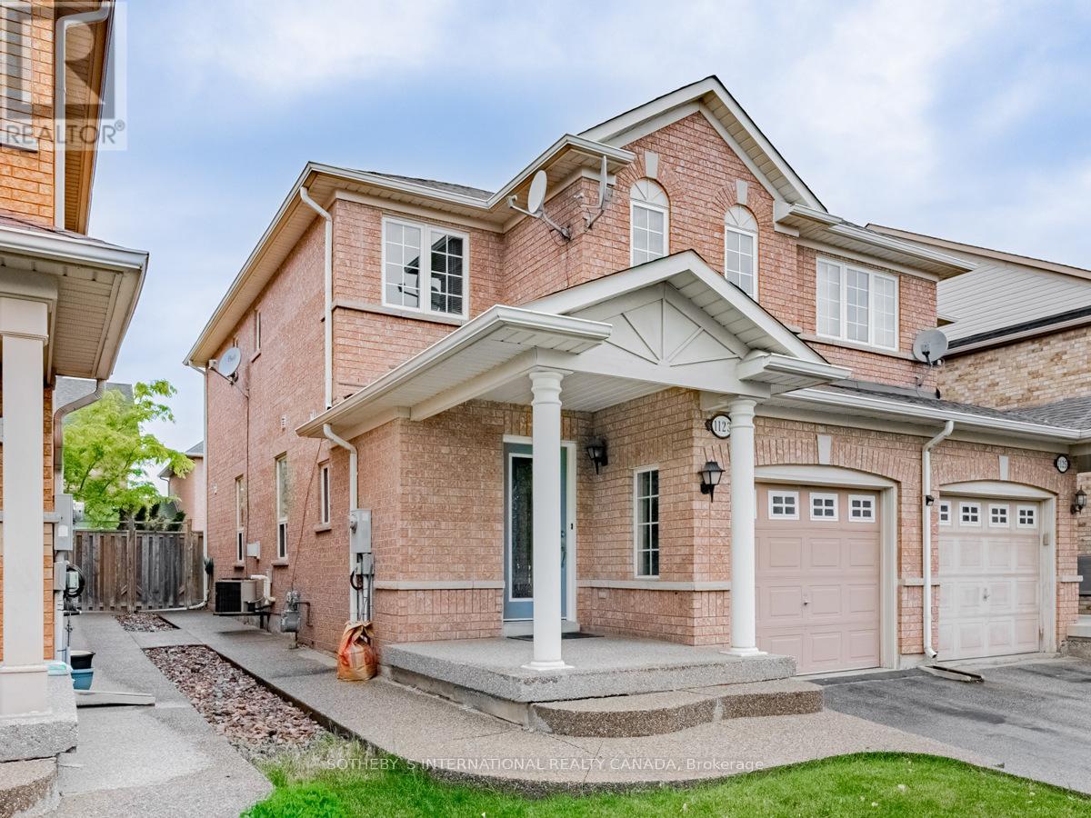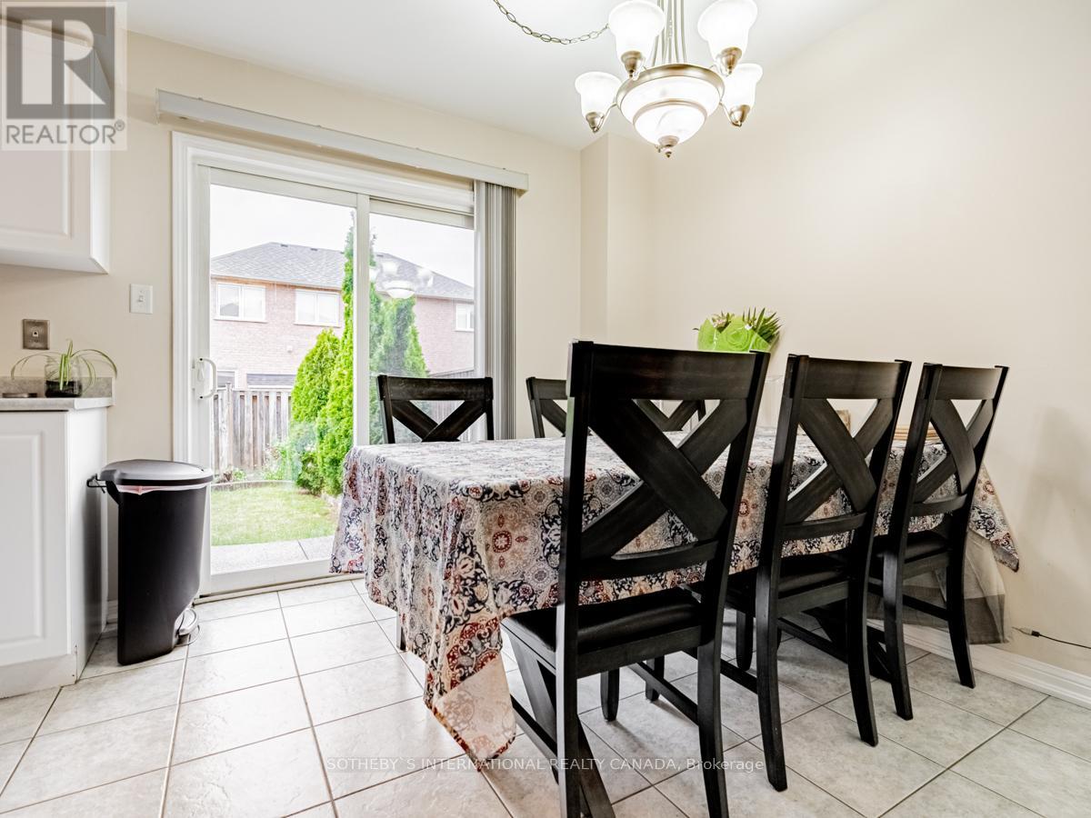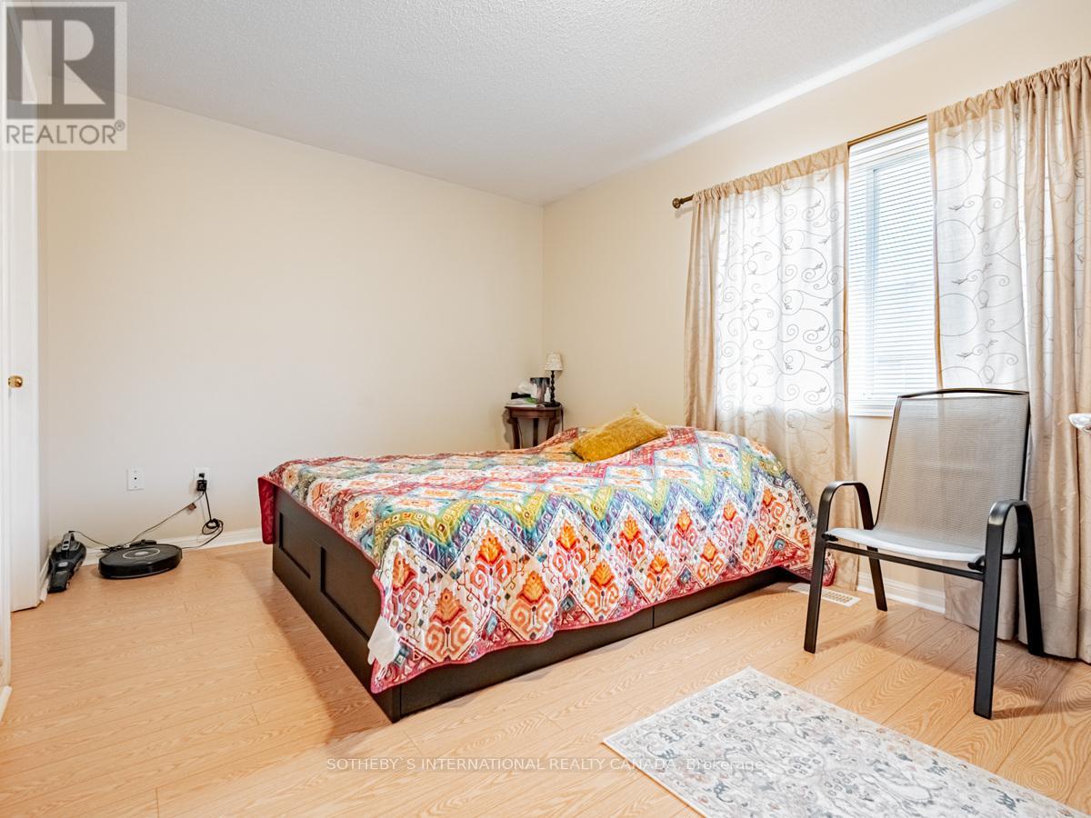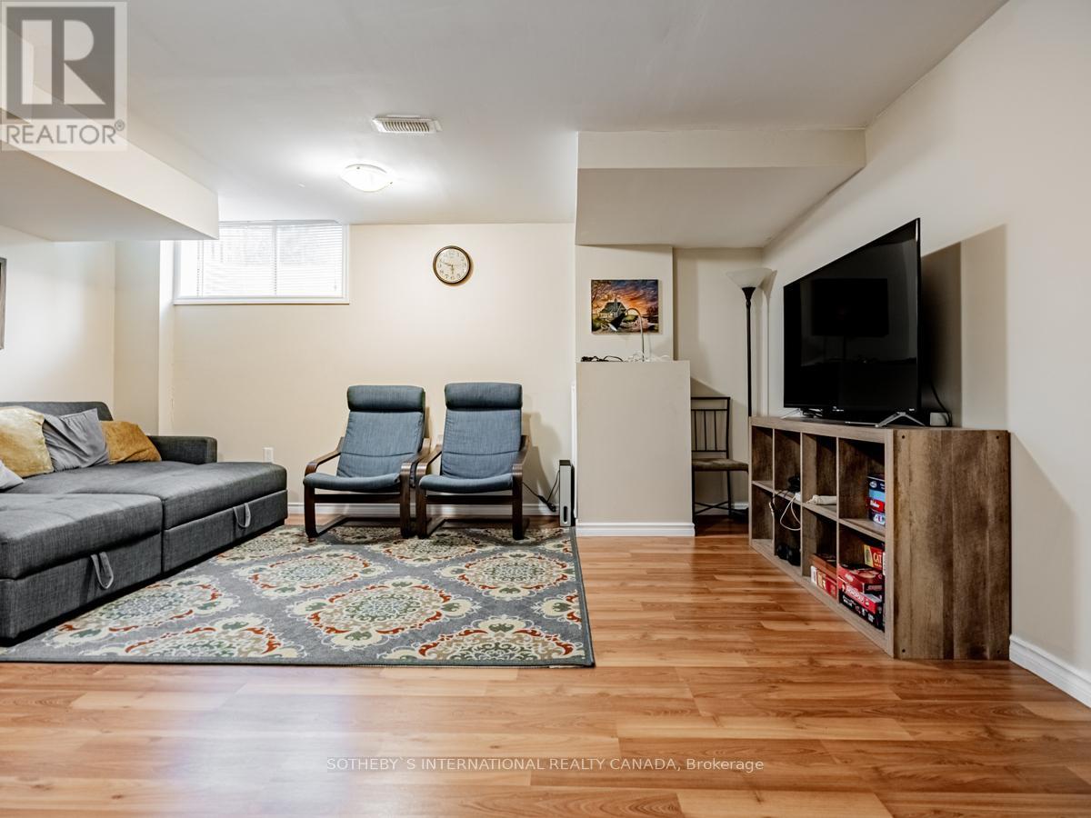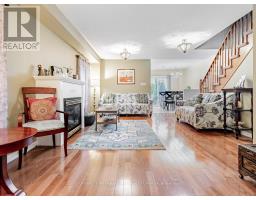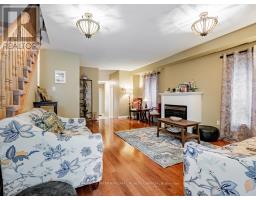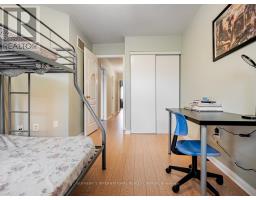1123 Houston Drive Milton, Ontario L9T 6E8
3 Bedroom
3 Bathroom
1499.9875 - 1999.983 sqft
Central Air Conditioning
Forced Air
$979,000
Semi-Detached In The Wonderful Milton Clarke Community Of Halton. Bright & Functional Layout.Laminate floor trough out. Combine Living/Dining Kitchen with Breakfast area and walk-out to Full Fenced Yard Master Bedroom with 4-piece ensuite and walk-in closet. Finished Basement with oversize window. Potential separate entrance. (id:50886)
Property Details
| MLS® Number | W9376546 |
| Property Type | Single Family |
| Community Name | Clarke |
| AmenitiesNearBy | Park, Public Transit, Schools |
| Features | Carpet Free |
| ParkingSpaceTotal | 3 |
Building
| BathroomTotal | 3 |
| BedroomsAboveGround | 3 |
| BedroomsTotal | 3 |
| BasementDevelopment | Finished |
| BasementType | N/a (finished) |
| ConstructionStyleAttachment | Semi-detached |
| CoolingType | Central Air Conditioning |
| ExteriorFinish | Brick |
| FlooringType | Hardwood, Ceramic, Laminate |
| FoundationType | Unknown |
| HalfBathTotal | 1 |
| HeatingFuel | Natural Gas |
| HeatingType | Forced Air |
| StoriesTotal | 2 |
| SizeInterior | 1499.9875 - 1999.983 Sqft |
| Type | House |
| UtilityWater | Municipal Water |
Parking
| Garage |
Land
| Acreage | No |
| LandAmenities | Park, Public Transit, Schools |
| Sewer | Sanitary Sewer |
| SizeDepth | 100 Ft ,2 In |
| SizeFrontage | 23 Ft ,2 In |
| SizeIrregular | 23.2 X 100.2 Ft |
| SizeTotalText | 23.2 X 100.2 Ft |
Rooms
| Level | Type | Length | Width | Dimensions |
|---|---|---|---|---|
| Second Level | Primary Bedroom | 5.2 m | 3.1 m | 5.2 m x 3.1 m |
| Second Level | Bedroom 2 | 3.53 m | 2.9 m | 3.53 m x 2.9 m |
| Second Level | Bedroom 3 | 3.53 m | 2.7 m | 3.53 m x 2.7 m |
| Basement | Recreational, Games Room | 5 m | 4.4 m | 5 m x 4.4 m |
| Main Level | Living Room | 6.22 m | 4.1 m | 6.22 m x 4.1 m |
| Main Level | Family Room | 6.22 m | 4.1 m | 6.22 m x 4.1 m |
| Main Level | Kitchen | 2.7 m | 2.7 m | 2.7 m x 2.7 m |
| Main Level | Eating Area | 2.7 m | 2.34 m | 2.7 m x 2.34 m |
https://www.realtor.ca/real-estate/27488781/1123-houston-drive-milton-clarke-clarke
Interested?
Contact us for more information
Sophie Abbasi
Salesperson
Sotheby's International Realty Canada
125 Lakeshore Rd E Ste 200
Oakville, Ontario L6J 1H3
125 Lakeshore Rd E Ste 200
Oakville, Ontario L6J 1H3
Mario Tolja
Salesperson
Sotheby's International Realty Canada
1867 Yonge Street Ste 100
Toronto, Ontario M4S 1Y5
1867 Yonge Street Ste 100
Toronto, Ontario M4S 1Y5


