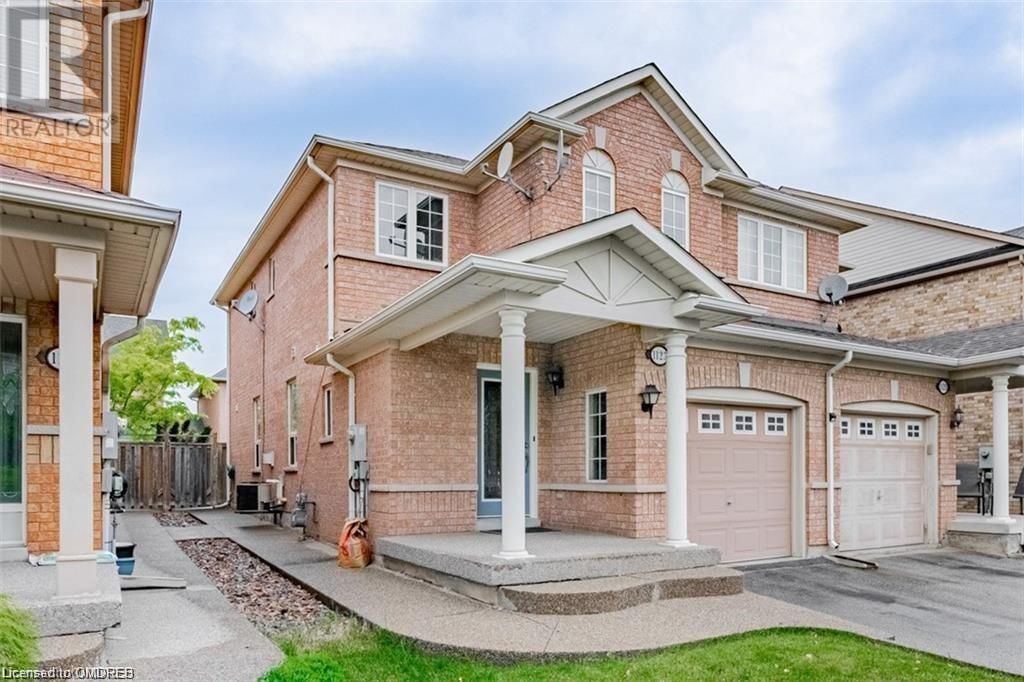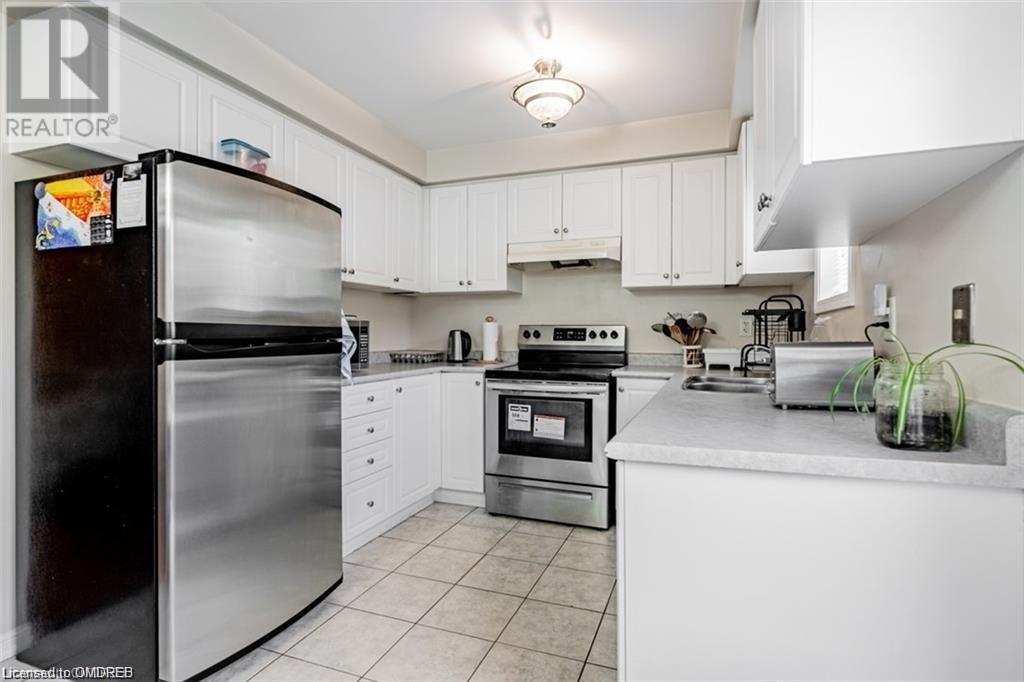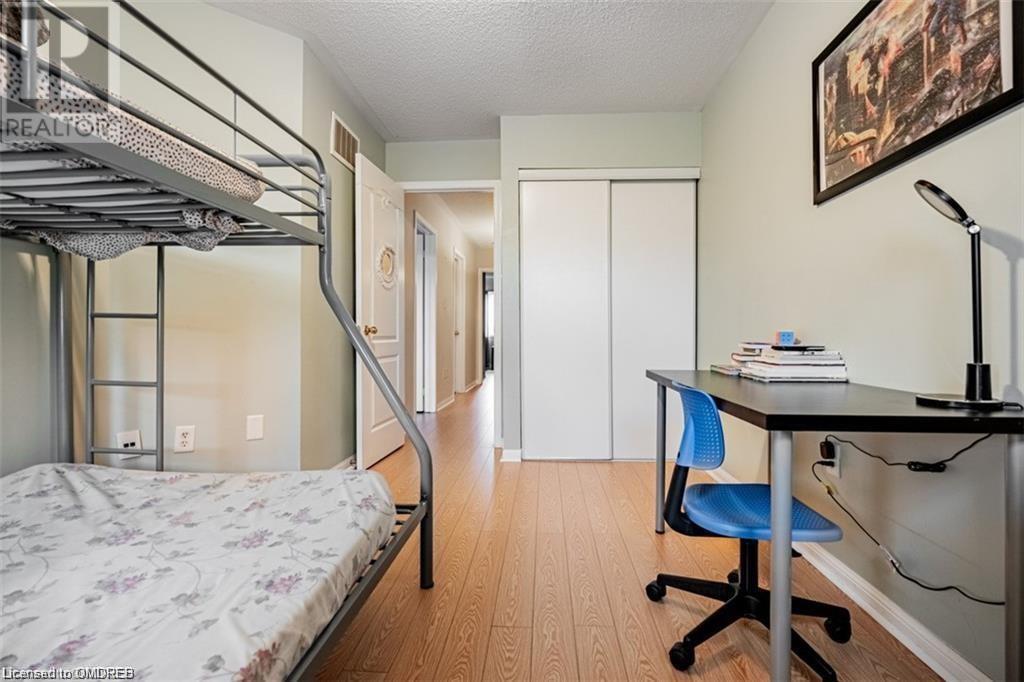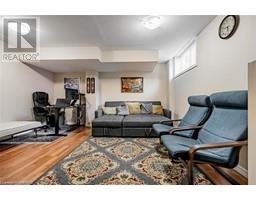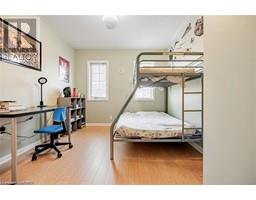1123 Houston Drive Milton, Ontario L9T 6E8
3 Bedroom
3 Bathroom
1600 sqft
2 Level
Central Air Conditioning
Forced Air
$979,000
Semi-detached in the wonderful Milton Clarke community of Halton. Bright and functional layout. Laminate floor through out. Combine living/dining kitchen with breakfast area and walk-out to full fenced yard master bedroom with 4-piece ensuite and walk-in closet. Finished basement with oversize window. Potential separate entrance. (id:50886)
Property Details
| MLS® Number | 40653275 |
| Property Type | Single Family |
| AmenitiesNearBy | Park, Schools |
| EquipmentType | Water Heater |
| Features | Paved Driveway |
| ParkingSpaceTotal | 2 |
| RentalEquipmentType | Water Heater |
Building
| BathroomTotal | 3 |
| BedroomsAboveGround | 3 |
| BedroomsTotal | 3 |
| ArchitecturalStyle | 2 Level |
| BasementDevelopment | Finished |
| BasementType | Full (finished) |
| ConstructedDate | 2004 |
| ConstructionStyleAttachment | Semi-detached |
| CoolingType | Central Air Conditioning |
| ExteriorFinish | Brick |
| FireProtection | Unknown |
| HalfBathTotal | 1 |
| HeatingType | Forced Air |
| StoriesTotal | 2 |
| SizeInterior | 1600 Sqft |
| Type | House |
| UtilityWater | Municipal Water |
Parking
| Attached Garage |
Land
| AccessType | Highway Nearby |
| Acreage | No |
| LandAmenities | Park, Schools |
| Sewer | Municipal Sewage System |
| SizeDepth | 110 Ft |
| SizeFrontage | 23 Ft |
| SizeTotalText | Under 1/2 Acre |
| ZoningDescription | N/a |
Rooms
| Level | Type | Length | Width | Dimensions |
|---|---|---|---|---|
| Second Level | Bedroom | 11'6'' x 8'9'' | ||
| Second Level | Bedroom | 11'6'' x 8'5'' | ||
| Second Level | Bedroom | 11'5'' x 9'5'' | ||
| Second Level | 4pc Bathroom | Measurements not available | ||
| Second Level | 4pc Bathroom | Measurements not available | ||
| Basement | Recreation Room | 16'4'' x 14'4'' | ||
| Main Level | Breakfast | 8'9'' x 7'7'' | ||
| Main Level | Kitchen | 8'9'' x 8'9'' | ||
| Main Level | Family Room | 20'4'' x 13'5'' | ||
| Main Level | Living Room | 20'4'' x 13'5'' | ||
| Main Level | 2pc Bathroom | Measurements not available |
https://www.realtor.ca/real-estate/27488525/1123-houston-drive-milton
Interested?
Contact us for more information
Sophie Abbasi
Salesperson
Sotheby's International Realty Canada, Brokerage
125 Lakeshore Rd E - Suite 200
Oakville, Ontario L6J 1H3
125 Lakeshore Rd E - Suite 200
Oakville, Ontario L6J 1H3


