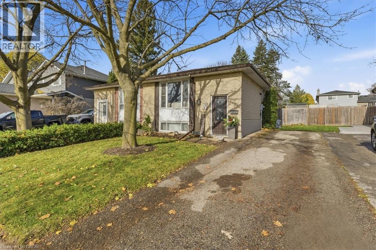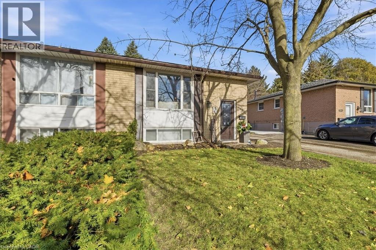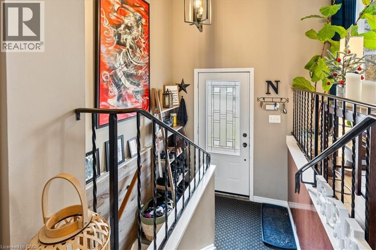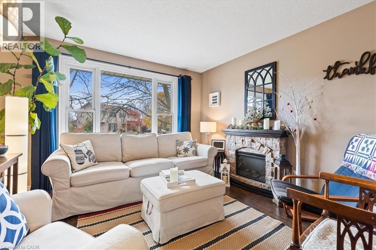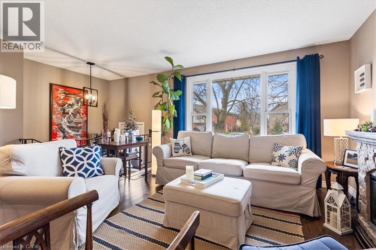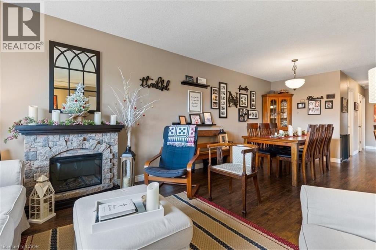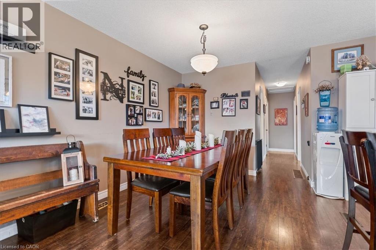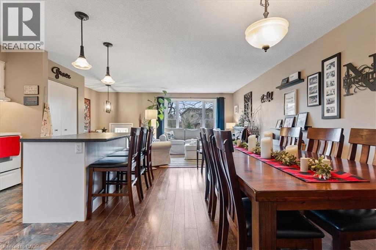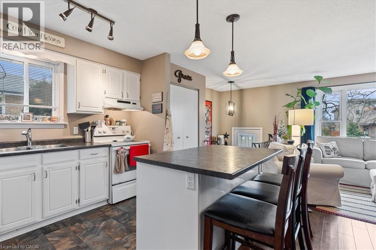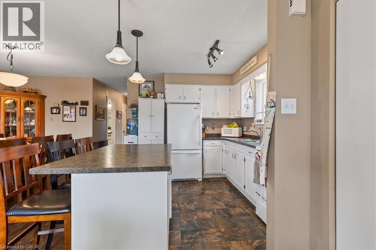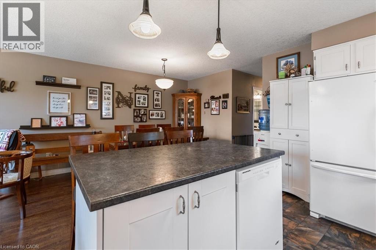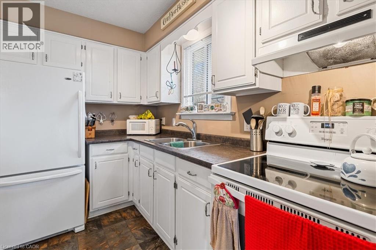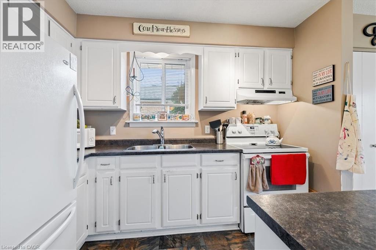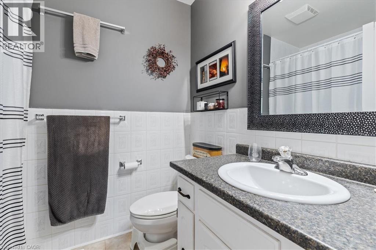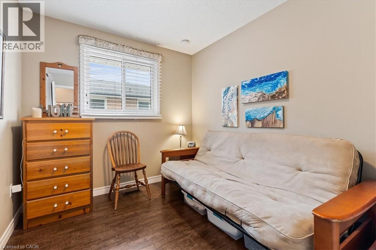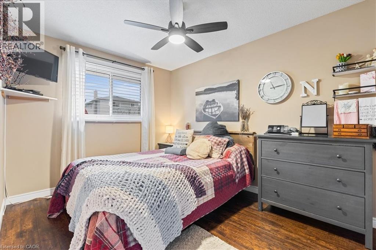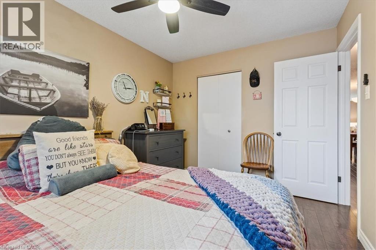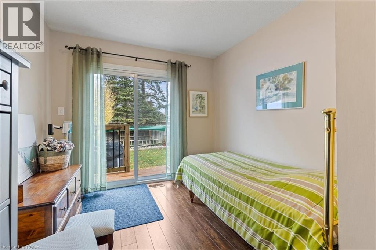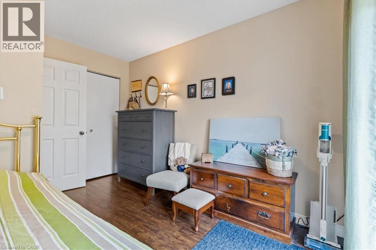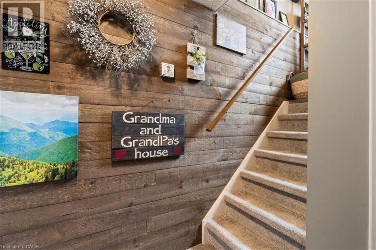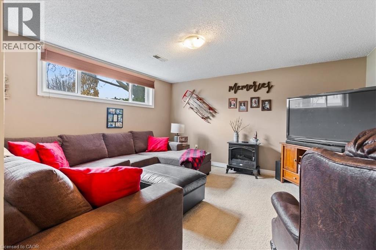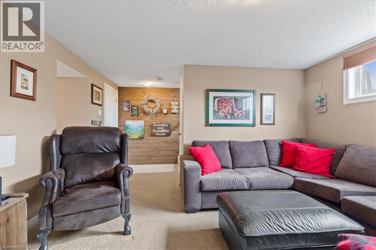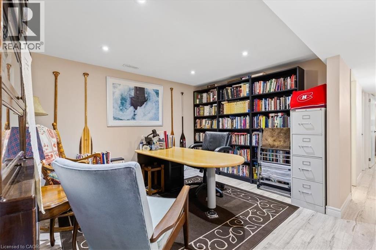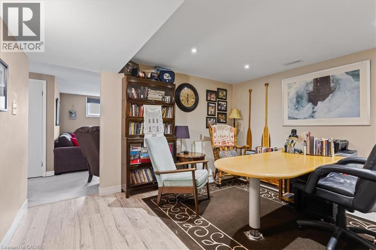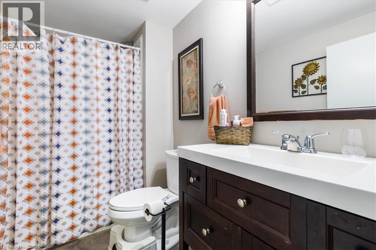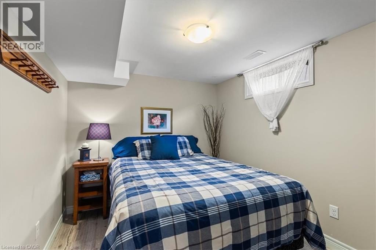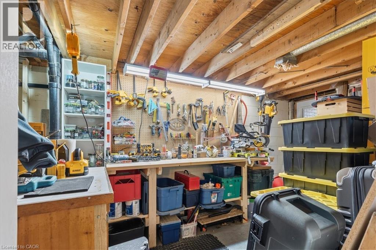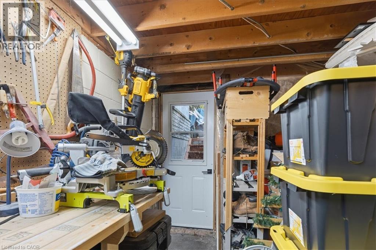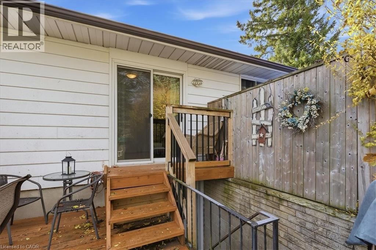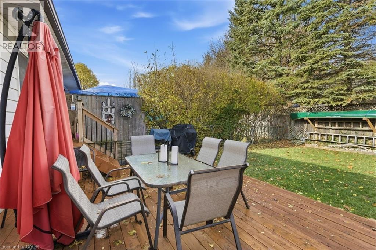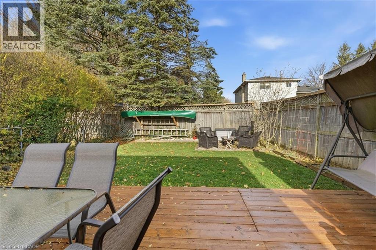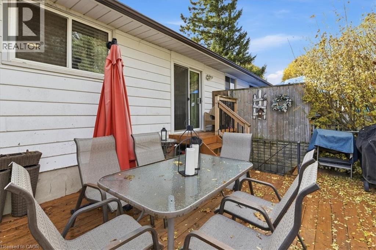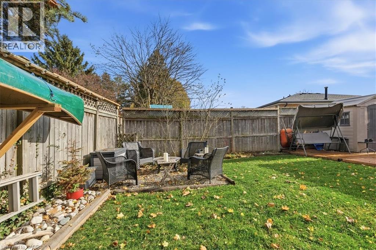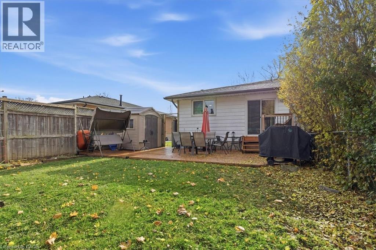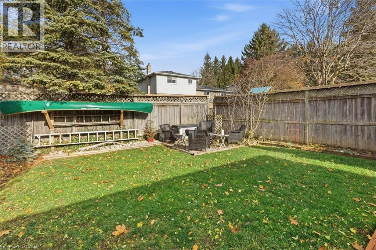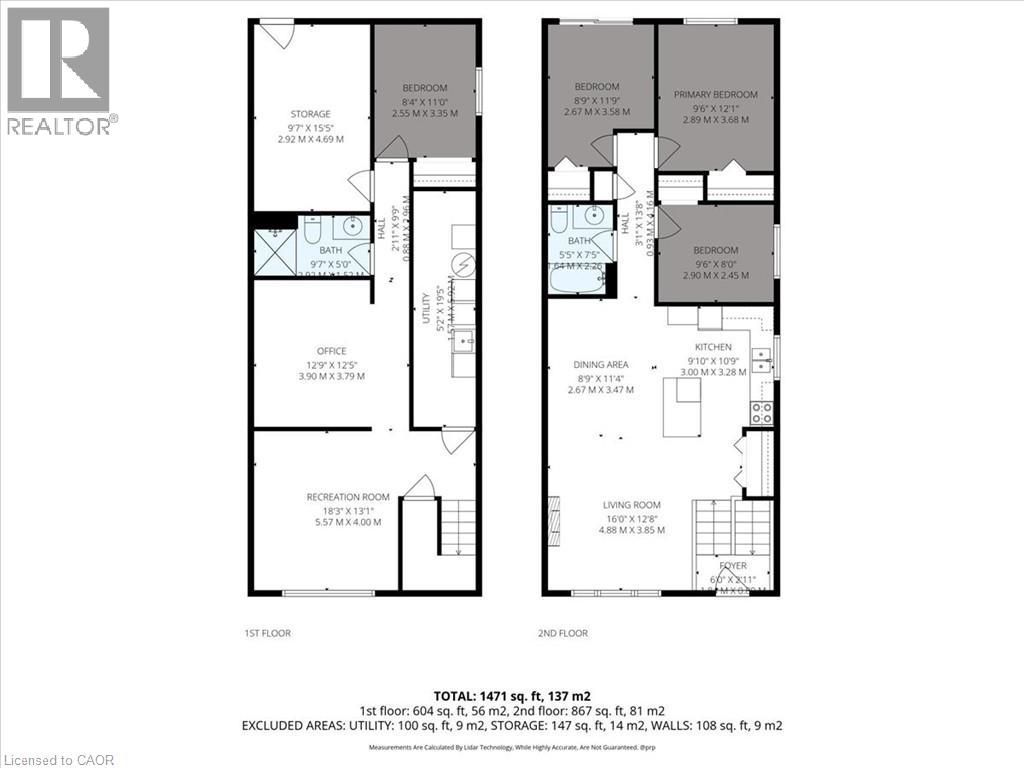1123 Pearson Drive Woodstock, Ontario N4S 8J4
$529,900
Welcome to 1123 Pearson Drive! This lovely semi-detached family home, is nestled in one of Woodstock's most desirable neighbourhoods. Pride of ownership is evident throughout this well maintained home! Featuring 3 spacious bedrooms, open concept kitchen, living and dining room, filled with natural light, on the main floor, a bedroom in the walk up finished basement, plus 2 full bathrooms, this home is move in ready! The finished basement also provides a work shop with plenty of storage space, additional living space for a family room, home office, and more. Step outside to your private backyard, perfect for entertaining or relaxing. Close to schools and all amenities, and short drive to the 401 & 403. Don't miss out! Book your showing today!! (id:50886)
Property Details
| MLS® Number | 40788645 |
| Property Type | Single Family |
| Amenities Near By | Park, Place Of Worship, Playground, Schools |
| Equipment Type | Water Heater |
| Parking Space Total | 2 |
| Rental Equipment Type | Water Heater |
| Structure | Shed |
Building
| Bathroom Total | 2 |
| Bedrooms Above Ground | 3 |
| Bedrooms Below Ground | 1 |
| Bedrooms Total | 4 |
| Appliances | Dishwasher, Dryer, Refrigerator, Stove, Water Softener, Washer, Hood Fan, Window Coverings |
| Architectural Style | Raised Bungalow |
| Basement Development | Partially Finished |
| Basement Type | Full (partially Finished) |
| Constructed Date | 1976 |
| Construction Style Attachment | Semi-detached |
| Cooling Type | Central Air Conditioning |
| Exterior Finish | Brick, Vinyl Siding |
| Fixture | Ceiling Fans |
| Foundation Type | Block |
| Heating Fuel | Natural Gas |
| Heating Type | Forced Air |
| Stories Total | 1 |
| Size Interior | 1,471 Ft2 |
| Type | House |
| Utility Water | Municipal Water |
Land
| Acreage | No |
| Land Amenities | Park, Place Of Worship, Playground, Schools |
| Landscape Features | Landscaped |
| Sewer | Municipal Sewage System |
| Size Depth | 113 Ft |
| Size Frontage | 30 Ft |
| Size Total Text | Under 1/2 Acre |
| Zoning Description | R2 |
Rooms
| Level | Type | Length | Width | Dimensions |
|---|---|---|---|---|
| Basement | Bedroom | 8'4'' x 11'0'' | ||
| Basement | 3pc Bathroom | Measurements not available | ||
| Lower Level | Bonus Room | 12'9'' x 12'5'' | ||
| Lower Level | Recreation Room | 13'1'' x 18'3'' | ||
| Main Level | 4pc Bathroom | Measurements not available | ||
| Main Level | Primary Bedroom | 12'3'' x 9'3'' | ||
| Main Level | Bedroom | 12'9'' x 9'1'' | ||
| Main Level | Bedroom | 9'3'' x 8'2'' | ||
| Main Level | Kitchen | 10'0'' x 10'0'' | ||
| Main Level | Dining Room | 13'6'' x 10'6'' | ||
| Main Level | Living Room | 13'6'' x 12'0'' |
https://www.realtor.ca/real-estate/29109861/1123-pearson-drive-woodstock
Contact Us
Contact us for more information
Jillian Bolender
Salesperson
(519) 623-3541
766 Old Hespeler Rd., Ut#b
Cambridge, Ontario N3H 5L8
(519) 623-6200
(519) 623-3541

