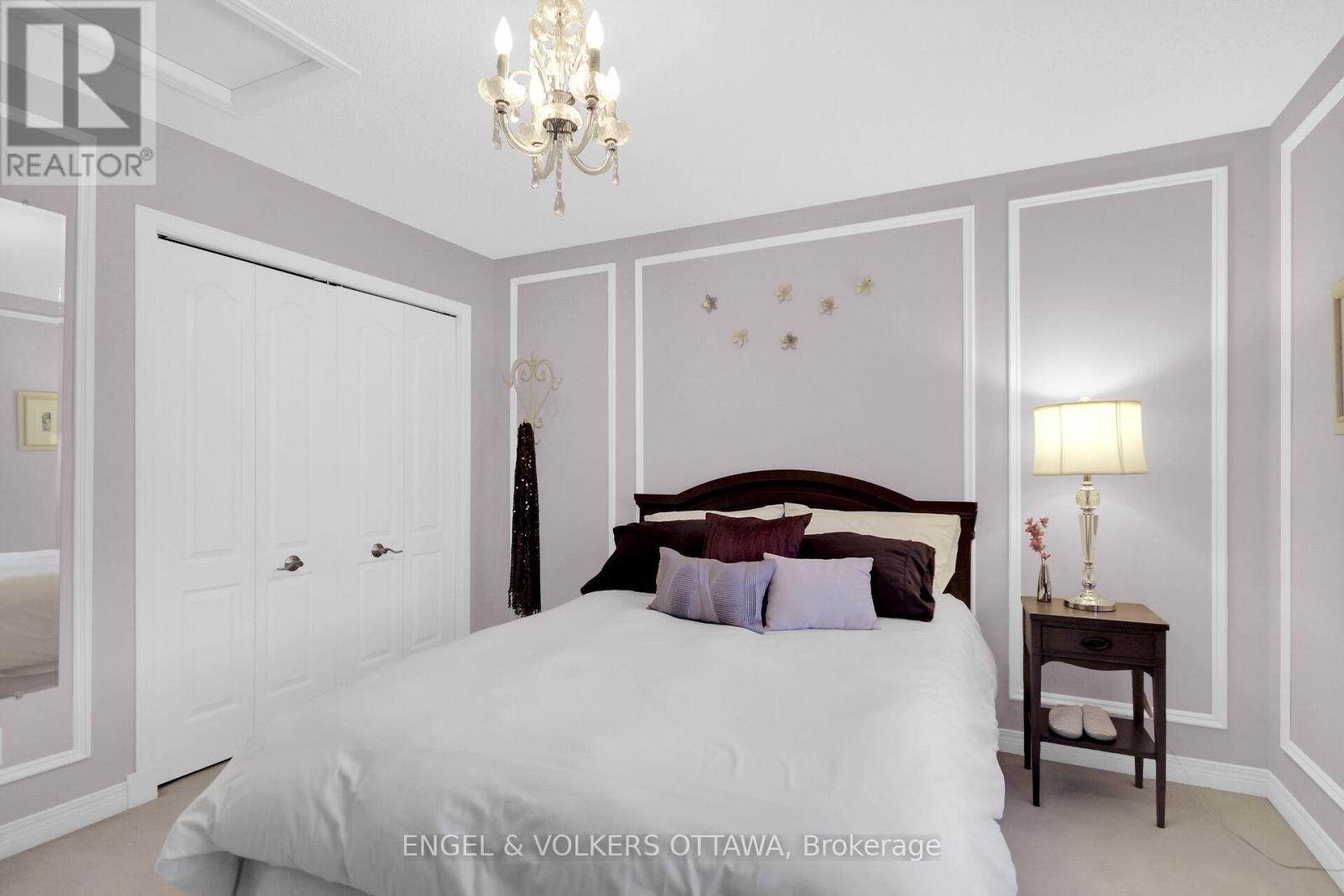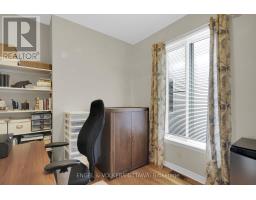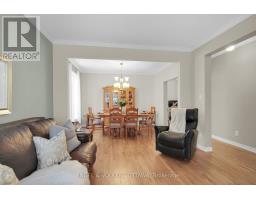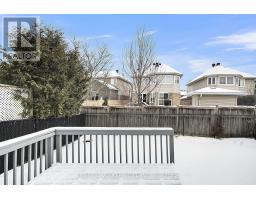1123 Rocky Harbour Crescent Ottawa, Ontario K1V 1V4
$799,000
Don't miss out on this stunning 4-bedroom, 3-bathroom home, nestled in a peaceful, friendly community. Featuring a double garage with convenient inside access, this home offers both comfort and functionality. The main floor boasts beautiful hardwood floors and ceramic tile, creating a warm and inviting atmosphere. Need a dedicated workspace? The main floor office is perfect for working from home. The open-concept living and dining rooms are ideal for hosting gatherings, while the spacious kitchen offers plenty of storage, stainless steel appliances, and ample counter space for all your culinary needs. The impressive 2-storey family room, complete with a cozy gas fireplace, adds to the home's charm. Upstairs, the expansive primary bedroom includes stunning custom cabinetry, a walk-in closet and ensuite bathroom. Three additional generously sized bedrooms provide ample space for family or guests, with two offering walk-in closets. Don't let this opportunity pass you by! (id:50886)
Property Details
| MLS® Number | X11925299 |
| Property Type | Single Family |
| Community Name | 2602 - Riverside South/Gloucester Glen |
| AmenitiesNearBy | Public Transit, Schools |
| ParkingSpaceTotal | 4 |
Building
| BathroomTotal | 3 |
| BedroomsAboveGround | 4 |
| BedroomsTotal | 4 |
| Amenities | Fireplace(s) |
| Appliances | Water Heater, Garage Door Opener Remote(s) |
| BasementDevelopment | Unfinished |
| BasementType | N/a (unfinished) |
| ConstructionStyleAttachment | Detached |
| CoolingType | Central Air Conditioning |
| ExteriorFinish | Aluminum Siding, Brick |
| FireplacePresent | Yes |
| FireplaceTotal | 1 |
| FoundationType | Concrete |
| HalfBathTotal | 1 |
| HeatingFuel | Natural Gas |
| HeatingType | Forced Air |
| StoriesTotal | 2 |
| Type | House |
| UtilityWater | Municipal Water |
Parking
| Attached Garage |
Land
| Acreage | No |
| FenceType | Fenced Yard |
| LandAmenities | Public Transit, Schools |
| Sewer | Sanitary Sewer |
| SizeDepth | 104 Ft ,10 In |
| SizeFrontage | 35 Ft |
| SizeIrregular | 35.03 X 104.87 Ft |
| SizeTotalText | 35.03 X 104.87 Ft |
| ZoningDescription | Residential |
Rooms
| Level | Type | Length | Width | Dimensions |
|---|---|---|---|---|
| Second Level | Primary Bedroom | 5.46 m | 3.86 m | 5.46 m x 3.86 m |
| Second Level | Bedroom | 3.7 m | 3.32 m | 3.7 m x 3.32 m |
| Ground Level | Den | 2.69 m | 2.66 m | 2.69 m x 2.66 m |
| Ground Level | Dining Room | 3.63 m | 3.04 m | 3.63 m x 3.04 m |
| Ground Level | Family Room | 4.89 m | 3.86 m | 4.89 m x 3.86 m |
| Ground Level | Living Room | 4.08 m | 3.65 m | 4.08 m x 3.65 m |
| Ground Level | Kitchen | 4.87 m | 3.81 m | 4.87 m x 3.81 m |
Interested?
Contact us for more information
Melissa Repaci
Salesperson
5582 Manotick Main Street
Ottawa, Ontario K4M 1E2
Braden Mclean
Salesperson
5582 Manotick Main Street
Ottawa, Ontario K4M 1E2























































