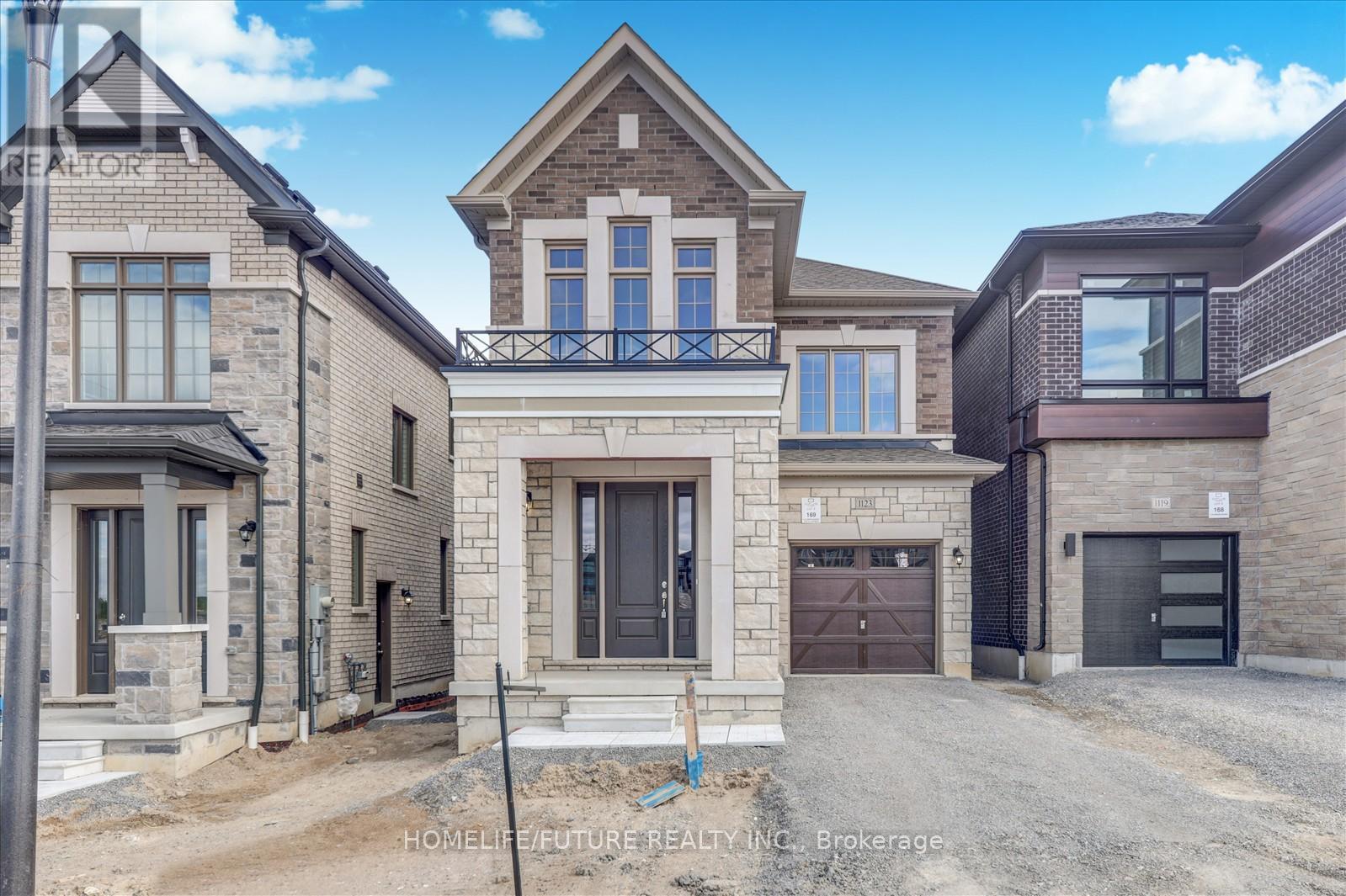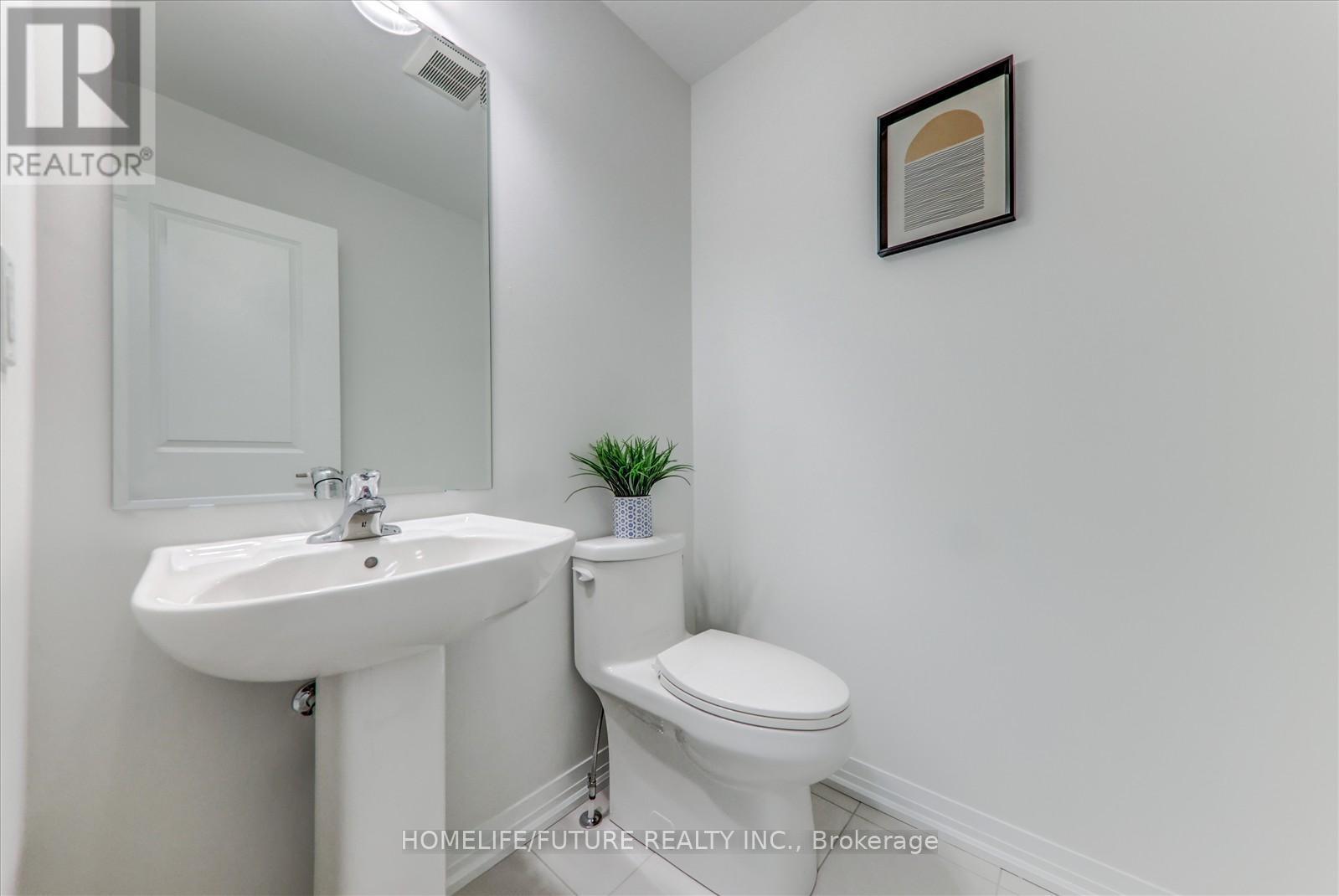1123 Zircon Manor Pickering, Ontario L1X 0P9
$1,192,800
Spacious And Luxury Detached Home By Opus. Located In The Highly Sought-After New Seaton Community, Great Place To Grow And Thrive In. Perfect For Modern Living, Offering 4 Bedrooms And 3 Washrooms. 9 Feet Ceiling On Both Levels, Smooth Ceiling, Large Windows, Ravine Lot Makes This House Filled With Natural Light. Ravine Lot Offering Picturesque And Exceptional Views Of The Lush Conservation Area And Pond. 8 Feet Tall Entry Door, Enlarged Basement Windows, Side Entrance, Hardwood Floor Through Out Main Floor And Lot Of Upgrades Make This House Much More Appealing. Conveniently Located Close To Proposed School, Taunton Road, Trails, Highway 407/410, Minutes To Pickering Town Centre, Schools. (id:50886)
Property Details
| MLS® Number | E12190735 |
| Property Type | Single Family |
| Community Name | Rural Pickering |
| Easement | Unknown, None |
| Equipment Type | Water Heater - Gas |
| Features | Flat Site, Dry |
| Parking Space Total | 2 |
| Rental Equipment Type | Water Heater - Gas |
Building
| Bathroom Total | 3 |
| Bedrooms Above Ground | 4 |
| Bedrooms Total | 4 |
| Age | New Building |
| Amenities | Fireplace(s) |
| Appliances | Dishwasher, Dryer, Range, Washer, Refrigerator |
| Basement Development | Unfinished |
| Basement Features | Separate Entrance |
| Basement Type | N/a (unfinished) |
| Construction Style Attachment | Detached |
| Cooling Type | Central Air Conditioning |
| Exterior Finish | Brick, Shingles |
| Fireplace Present | Yes |
| Fireplace Total | 1 |
| Foundation Type | Concrete |
| Half Bath Total | 1 |
| Heating Fuel | Natural Gas |
| Heating Type | Forced Air |
| Stories Total | 2 |
| Size Interior | 1,500 - 2,000 Ft2 |
| Type | House |
| Utility Water | Municipal Water, Unknown |
Parking
| Attached Garage | |
| Garage |
Land
| Access Type | Highway Access, Public Road |
| Acreage | No |
| Sewer | Sanitary Sewer |
| Size Depth | 82 Ft |
| Size Frontage | 30 Ft |
| Size Irregular | 30 X 82 Ft |
| Size Total Text | 30 X 82 Ft |
Rooms
| Level | Type | Length | Width | Dimensions |
|---|---|---|---|---|
| Second Level | Primary Bedroom | 4.87 m | 3.88 m | 4.87 m x 3.88 m |
| Second Level | Bedroom 2 | 3 m | 2.59 m | 3 m x 2.59 m |
| Second Level | Bedroom 3 | 3.25 m | 2.87 m | 3.25 m x 2.87 m |
| Second Level | Bedroom 4 | 3.04 m | 3.04 m | 3.04 m x 3.04 m |
| Main Level | Family Room | 3.25 m | 4.85 m | 3.25 m x 4.85 m |
| Main Level | Kitchen | 3.07 m | 2.77 m | 3.07 m x 2.77 m |
| Main Level | Eating Area | 3.07 m | 3.2 m | 3.07 m x 3.2 m |
| Main Level | Dining Room | 3.26 m | 3.66 m | 3.26 m x 3.66 m |
Utilities
| Electricity | Installed |
| Electricity Connected | Connected |
| Water Available | At Lot Line |
| Natural Gas Available | Available |
| Sewer | Installed |
https://www.realtor.ca/real-estate/28404749/1123-zircon-manor-pickering-rural-pickering
Contact Us
Contact us for more information
Udaya Kumar Madhu
Salesperson
7 Eastvale Drive Unit 205
Markham, Ontario L3S 4N8
(905) 201-9977
(905) 201-9229









































































