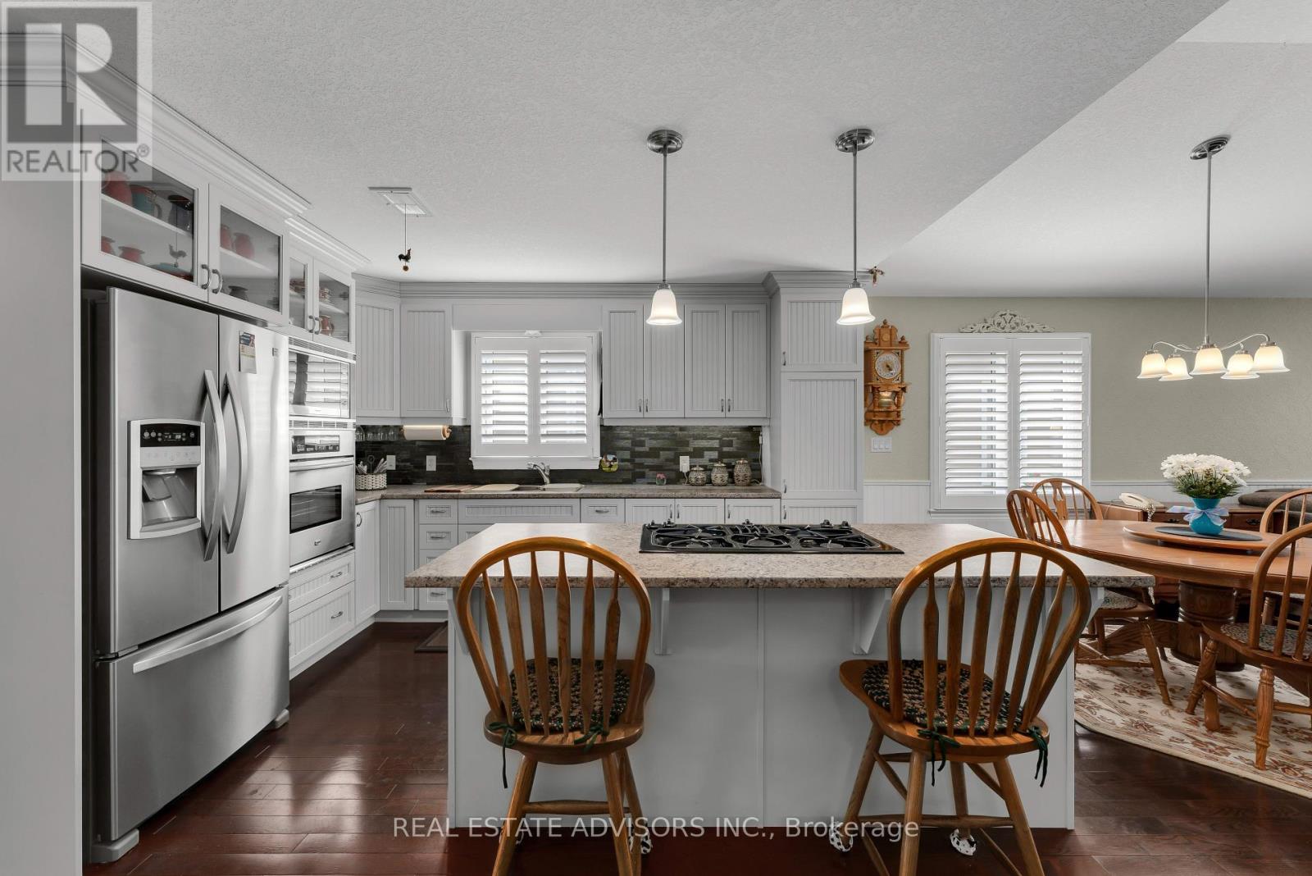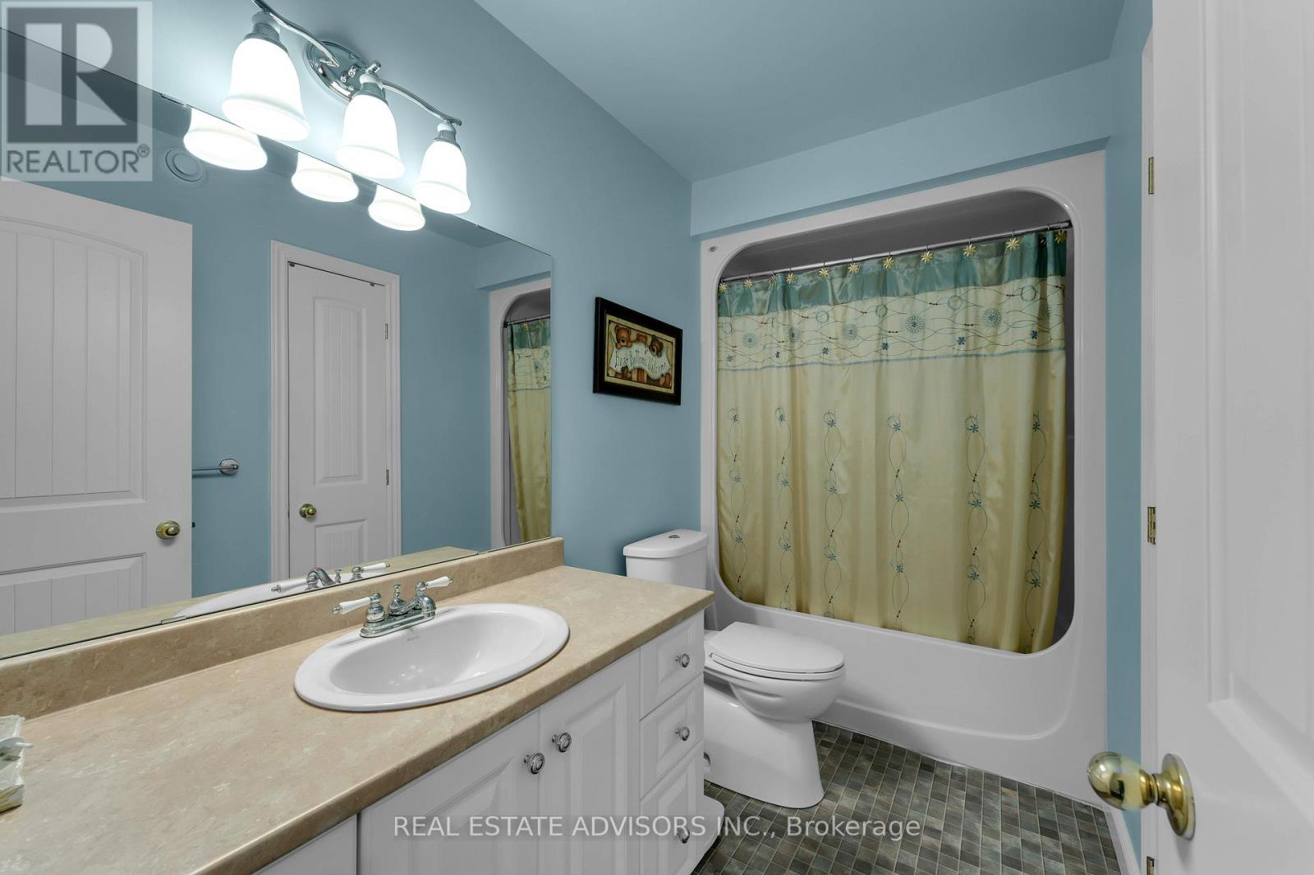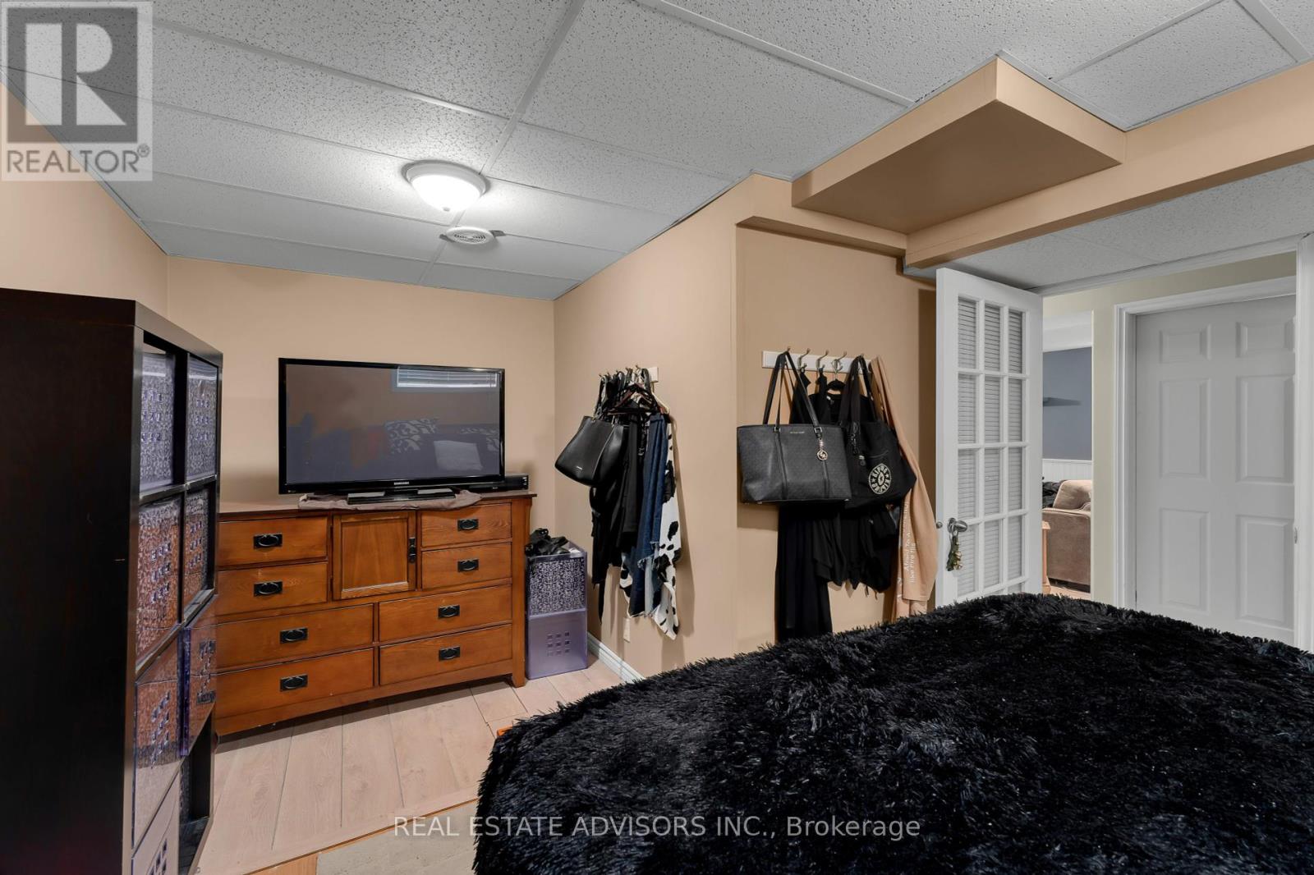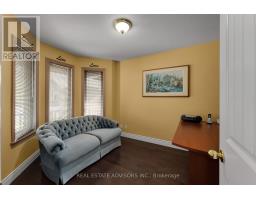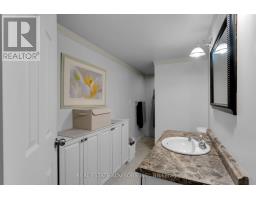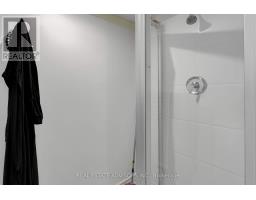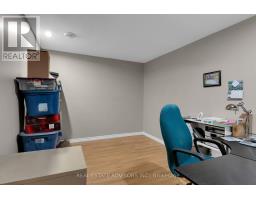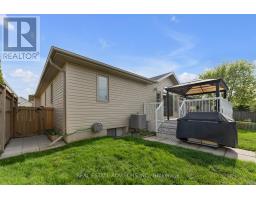1124 Crossfield Avenue Kingston, Ontario K7P 0G6
4 Bedroom
3 Bathroom
1,100 - 1,500 ft2
Bungalow
Central Air Conditioning
Forced Air
$749,900
Detached 3+1 Bedroom Bungalow in High Demand Neighbourhood of Kingston, Double Car Garage with Entrance to House. (id:50886)
Property Details
| MLS® Number | X12163344 |
| Property Type | Single Family |
| Community Name | 42 - City Northwest |
| Features | Sump Pump |
| Parking Space Total | 4 |
Building
| Bathroom Total | 3 |
| Bedrooms Above Ground | 3 |
| Bedrooms Below Ground | 1 |
| Bedrooms Total | 4 |
| Appliances | Central Vacuum, Dryer, Garage Door Opener, Microwave, Oven, Stove, Washer, Window Coverings, Refrigerator |
| Architectural Style | Bungalow |
| Basement Development | Finished |
| Basement Type | N/a (finished) |
| Construction Style Attachment | Detached |
| Cooling Type | Central Air Conditioning |
| Exterior Finish | Brick, Vinyl Siding |
| Flooring Type | Hardwood, Carpeted, Laminate |
| Foundation Type | Poured Concrete |
| Heating Fuel | Natural Gas |
| Heating Type | Forced Air |
| Stories Total | 1 |
| Size Interior | 1,100 - 1,500 Ft2 |
| Type | House |
| Utility Water | Municipal Water |
Parking
| Garage |
Land
| Acreage | No |
| Sewer | Sanitary Sewer |
| Size Depth | 105 Ft ,4 In |
| Size Frontage | 39 Ft ,8 In |
| Size Irregular | 39.7 X 105.4 Ft |
| Size Total Text | 39.7 X 105.4 Ft |
Rooms
| Level | Type | Length | Width | Dimensions |
|---|---|---|---|---|
| Basement | Recreational, Games Room | 9.02 m | 5.06 m | 9.02 m x 5.06 m |
| Basement | Bedroom 4 | 5.15 m | 3.96 m | 5.15 m x 3.96 m |
| Basement | Office | 3.69 m | 2.96 m | 3.69 m x 2.96 m |
| Ground Level | Kitchen | 3.99 m | 3.96 m | 3.99 m x 3.96 m |
| Ground Level | Dining Room | 3.99 m | 2.44 m | 3.99 m x 2.44 m |
| Ground Level | Living Room | 5.4 m | 4.57 m | 5.4 m x 4.57 m |
| Ground Level | Primary Bedroom | 4.82 m | 4.39 m | 4.82 m x 4.39 m |
| Ground Level | Bedroom 2 | 3.69 m | 3.05 m | 3.69 m x 3.05 m |
| Ground Level | Bedroom 3 | 3.72 m | 2.74 m | 3.72 m x 2.74 m |
Contact Us
Contact us for more information
Lou J. Tomasone
Broker
www.realestatebylou.ca
Real Estate Advisors Inc.
5109 Steeles Ave W Unit 350
Toronto, Ontario M9L 2Y9
5109 Steeles Ave W Unit 350
Toronto, Ontario M9L 2Y9
(416) 691-3000
Robert Caruso
Salesperson
www.gtapropertysearch.com/
www.facebook.com/VaughanGTARealtor
twitter.com/VaughanRealtor
ca.linkedin.com/pub/robert-caruso/11/157/a82/
Real Estate Advisors Inc.
5109 Steeles Ave W Unit 350
Toronto, Ontario M9L 2Y9
5109 Steeles Ave W Unit 350
Toronto, Ontario M9L 2Y9
(416) 691-3000








