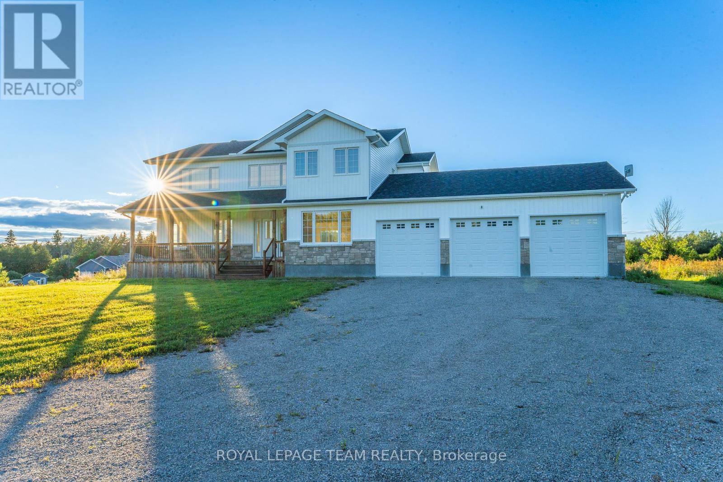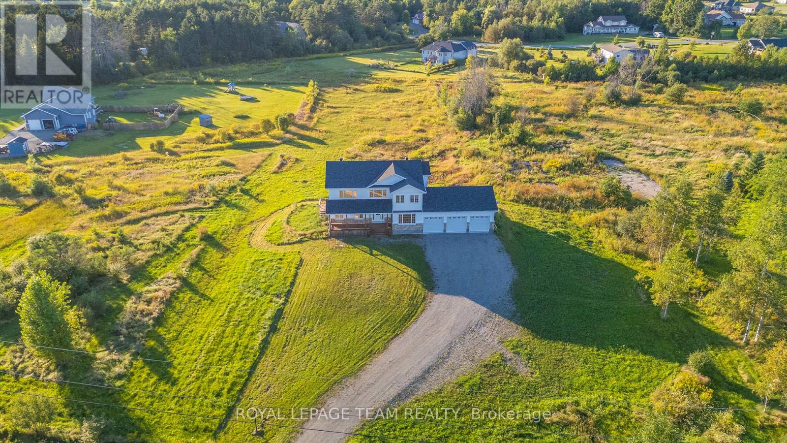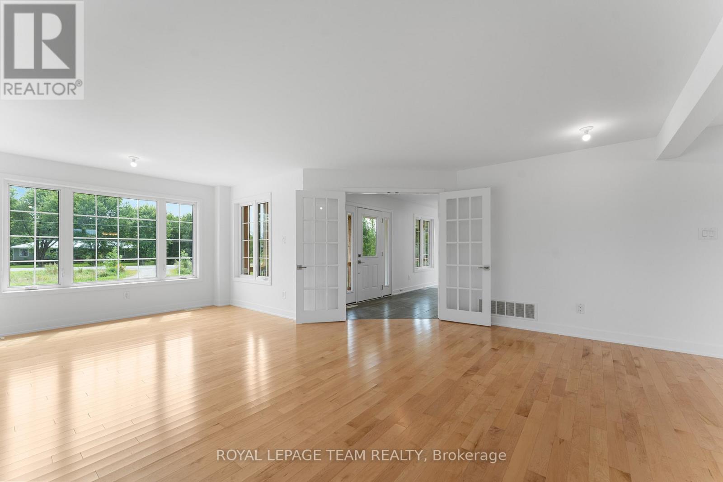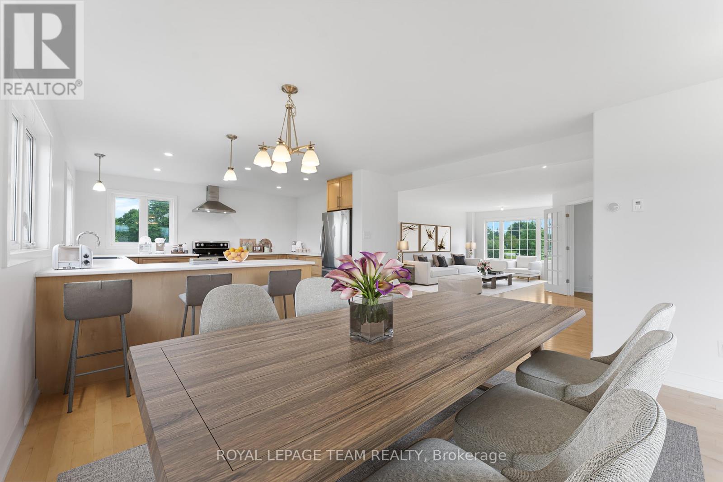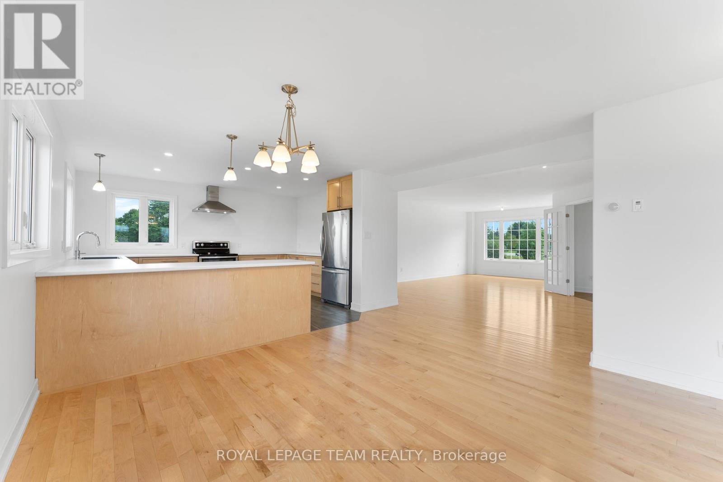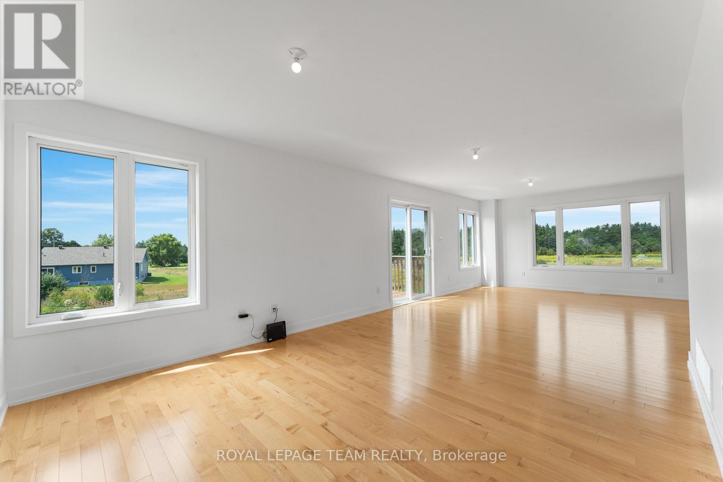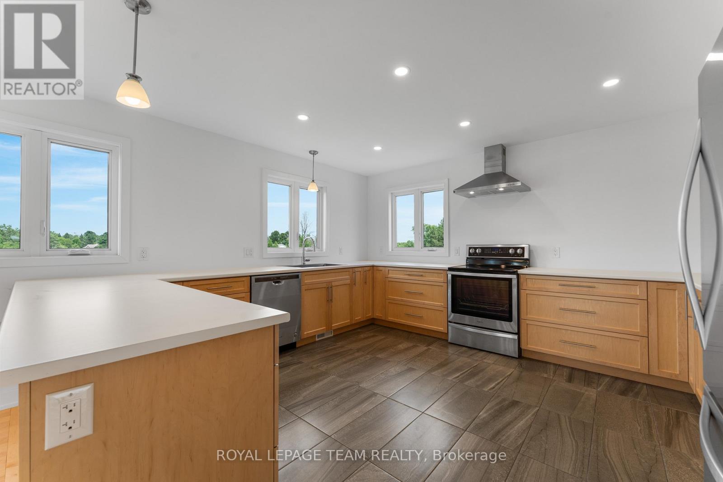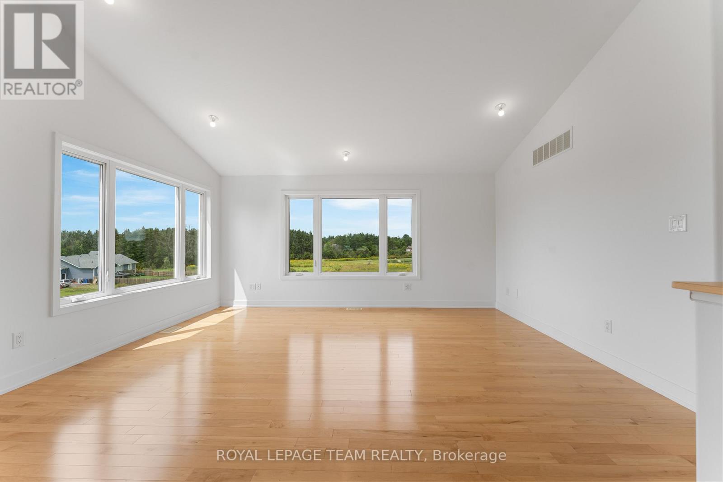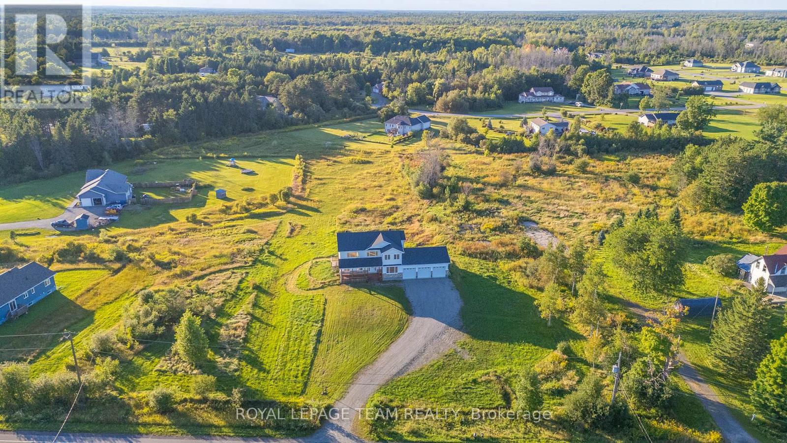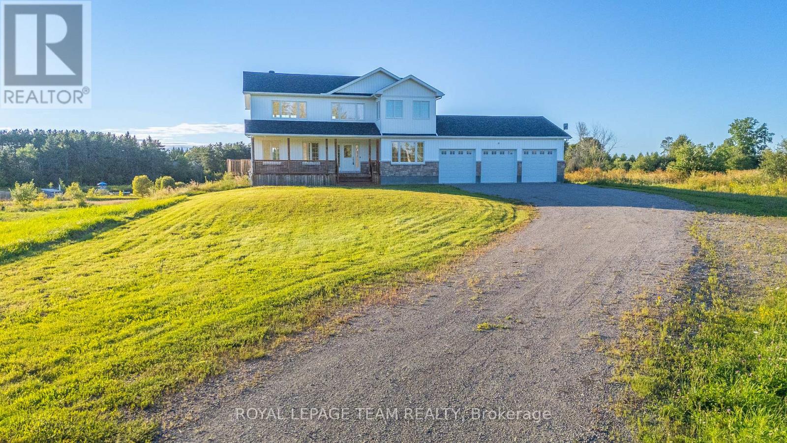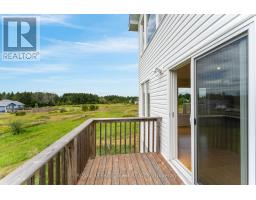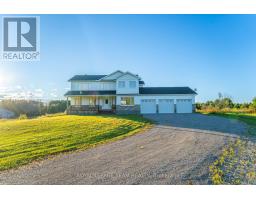1124 Perth Road Beckwith, Ontario K7A 4S7
$987,000
Custom built, sun-drenched, immense 2 story 2,700 square feet home on a premium 1.98 acre lot in exclusive Moodie Estates! This immaculate home boasts over $300,000 in quality upgrades - with nice finishes & unparalleled craftsmanship by the builder - this home has a amazing layout. The spacious covered front porch welcomes you to a large foyer and a fantastic open concept living room which is perfect for family living and entertaining, great size dining room and family room with fireplace, a modern sleek kitchen with upgraded cabinets make this area an great place to cook, powder room and lovely large deck to survey your property finishes this main floor perfectly. Upstairs, 2 large bedrooms, 2 full bathrooms & a soaring expansive open concept space await. The open concept upper space area can easily be converted back to a 3rd & 4th bedrooms as per the original builder plans. Expansive lower level with amazing walkout features a fireplace an abundance of windows and is drywalled and offers endless possibilities for customization and additional living space and also provides a finished bathroom with shower & laundry area. An amazing oversized 3 car garage which has been increased in size by 500 square feet from original builders plans and also upgraded all 3 garage doors to insulated doors and to a large size door of 9"x8" so this will accomadate all your cars or toys and work bench areas for sure; this completes this impressive home situated close to Carleton Place, Smiths Falls, Perth & Ottawa - providing the ease of ideal country living & convenience to all amenities! Home is also upgraded by being all connected up to a "Generac Generator!!" Amazing value for this size home - Come fall in love with 1124 Perth Road . Just move in and enjoy this beauty - See this home today and make it your home! (id:50886)
Property Details
| MLS® Number | X12062204 |
| Property Type | Single Family |
| Community Name | 910 - Beckwith Twp |
| Parking Space Total | 14 |
| Structure | Deck, Porch |
Building
| Bathroom Total | 4 |
| Bedrooms Above Ground | 2 |
| Bedrooms Total | 2 |
| Amenities | Fireplace(s) |
| Appliances | Garage Door Opener Remote(s), Dishwasher, Dryer, Stove, Washer, Refrigerator |
| Basement Features | Walk Out |
| Basement Type | Full |
| Construction Style Attachment | Detached |
| Cooling Type | Central Air Conditioning |
| Exterior Finish | Brick |
| Fireplace Present | Yes |
| Fireplace Total | 2 |
| Foundation Type | Poured Concrete |
| Half Bath Total | 1 |
| Heating Fuel | Natural Gas |
| Heating Type | Forced Air |
| Stories Total | 2 |
| Size Interior | 2,500 - 3,000 Ft2 |
| Type | House |
| Utility Power | Generator |
Parking
| Attached Garage | |
| Garage |
Land
| Acreage | No |
| Sewer | Septic System |
| Size Depth | 537 Ft |
| Size Frontage | 193 Ft ,4 In |
| Size Irregular | 193.4 X 537 Ft |
| Size Total Text | 193.4 X 537 Ft|1/2 - 1.99 Acres |
Rooms
| Level | Type | Length | Width | Dimensions |
|---|---|---|---|---|
| Second Level | Bedroom | 3.83 m | 3.47 m | 3.83 m x 3.47 m |
| Second Level | Great Room | 5 m | 3.37 m | 5 m x 3.37 m |
| Second Level | Office | 4.62 m | 3.65 m | 4.62 m x 3.65 m |
| Second Level | Bathroom | Measurements not available | ||
| Second Level | Bathroom | 1 m | Measurements not available x 1 m | |
| Second Level | Primary Bedroom | 5.74 m | 4.34 m | 5.74 m x 4.34 m |
| Lower Level | Other | 7.01 m | 5.28 m | 7.01 m x 5.28 m |
| Lower Level | Other | 4.57 m | 3.45 m | 4.57 m x 3.45 m |
| Lower Level | Other | 4.08 m | 3.35 m | 4.08 m x 3.35 m |
| Lower Level | Utility Room | 7.62 m | 3.22 m | 7.62 m x 3.22 m |
| Lower Level | Laundry Room | Measurements not available | ||
| Lower Level | Bathroom | Measurements not available | ||
| Main Level | Foyer | 4.57 m | 3.12 m | 4.57 m x 3.12 m |
| Main Level | Dining Room | 6.65 m | 5.13 m | 6.65 m x 5.13 m |
| Main Level | Kitchen | 4.34 m | 4.03 m | 4.34 m x 4.03 m |
| Main Level | Kitchen | 4.57 m | 4.44 m | 4.57 m x 4.44 m |
| Main Level | Living Room | 4.62 m | 3.63 m | 4.62 m x 3.63 m |
| Main Level | Family Room | 5.05 m | 4.57 m | 5.05 m x 4.57 m |
| Main Level | Other | 3.98 m | 3.35 m | 3.98 m x 3.35 m |
| Main Level | Bathroom | Measurements not available | ||
| Main Level | Other | Measurements not available |
Utilities
| Cable | Installed |
| Electricity | Installed |
https://www.realtor.ca/real-estate/28121062/1124-perth-road-beckwith-910-beckwith-twp
Contact Us
Contact us for more information
Brent Conley
Salesperson
www.brentconley.ca/
6081 Hazeldean Road, 12b
Ottawa, Ontario K2S 1B9
(613) 831-9287
(613) 831-9290
www.teamrealty.ca/
David Bilowus
Salesperson
www.wesellottawa.ca/
6081 Hazeldean Road, 12b
Ottawa, Ontario K2S 1B9
(613) 831-9287
(613) 831-9290
www.teamrealty.ca/

