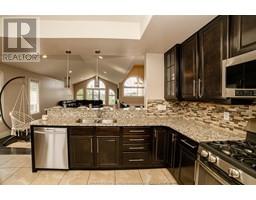11241 Urban Lane Windsor, Ontario N8R 0A6
$749,999
WELCOME TO THIS FANASTIC, WELL-APPOINTED LUXURY HOME ON THE EAST SIDE,JUST STEPS AWAY FROM PARKS, TRAILERS,SCHOOLS AND SHOPPING MALLS. THIS BEAUTIFUL RAISED RANCH HOME OFFERS DOUBLE CAR GARAGE 3+2 BEDROOMS,3 FULL BATHROOMS(INCULDING ENSUITE BATHROOM AND HUGE WALKING CLOSET), PLUS 2ND KITCHENS IN LOWER LEVEL. ENJOY SPACIOUS LIVING ROOM, A KITCHEN W/PATIO DOORS,AND GENEROUS SIZED BEDROOMS. THIS HOME FEATURES A FULLY FINISHED BASEMENT W/HARDWOOD FLOORS, GRANITE COUNTER TOPS & HIGH QUALITY CERAMICS. DOWNSTAIRS, YOU'LL FIND A BRIGHT FAMILY ROOM WITH A FIREPLACE, TWO (2) ADDITIONAL BEDROOMS, A FULL BATH, A GORGEOUS WET-BAR WITH GRANITE PLUS, WALKOUT DOOR ACCESS TO YOUR PRIVATE YARD.THIS HOME IS A MUST SEE AND WON'T LAST LONG. (id:50886)
Property Details
| MLS® Number | 25014525 |
| Property Type | Single Family |
| Features | Double Width Or More Driveway, Paved Driveway |
Building
| Bathroom Total | 3 |
| Bedrooms Above Ground | 3 |
| Bedrooms Below Ground | 2 |
| Bedrooms Total | 5 |
| Appliances | Dishwasher, Dryer, Refrigerator, Stove, Washer |
| Architectural Style | Raised Ranch W/ Bonus Room |
| Construction Style Attachment | Detached |
| Cooling Type | Central Air Conditioning |
| Exterior Finish | Brick, Stone |
| Fireplace Fuel | Gas |
| Fireplace Present | Yes |
| Fireplace Type | Direct Vent |
| Flooring Type | Ceramic/porcelain, Hardwood, Laminate |
| Foundation Type | Concrete |
| Heating Fuel | Natural Gas |
| Heating Type | Forced Air |
| Type | House |
Parking
| Attached Garage | |
| Garage |
Land
| Acreage | No |
| Fence Type | Fence |
| Size Irregular | 52.49 X 119.75 Ft |
| Size Total Text | 52.49 X 119.75 Ft |
| Zoning Description | Rd1.1 |
Rooms
| Level | Type | Length | Width | Dimensions |
|---|---|---|---|---|
| Second Level | 5pc Ensuite Bath | Measurements not available | ||
| Second Level | Bedroom | Measurements not available | ||
| Basement | Storage | Measurements not available | ||
| Basement | Family Room | Measurements not available | ||
| Basement | Office | Measurements not available | ||
| Basement | Bedroom | Measurements not available | ||
| Basement | Family Room/fireplace | Measurements not available | ||
| Lower Level | 4pc Ensuite Bath | Measurements not available | ||
| Main Level | 4pc Ensuite Bath | Measurements not available | ||
| Main Level | Bedroom | Measurements not available | ||
| Main Level | Bedroom | Measurements not available | ||
| Main Level | Kitchen | Measurements not available | ||
| Main Level | Living Room | Measurements not available | ||
| Main Level | Eating Area | Measurements not available | ||
| Main Level | Foyer | Measurements not available |
https://www.realtor.ca/real-estate/28439201/11241-urban-lane-windsor
Contact Us
Contact us for more information
Renuka Dhakal
Sales Person
1078 Whistler Cres
Windsor, Ontario N8P 1L1
(519) 919-0666











































































