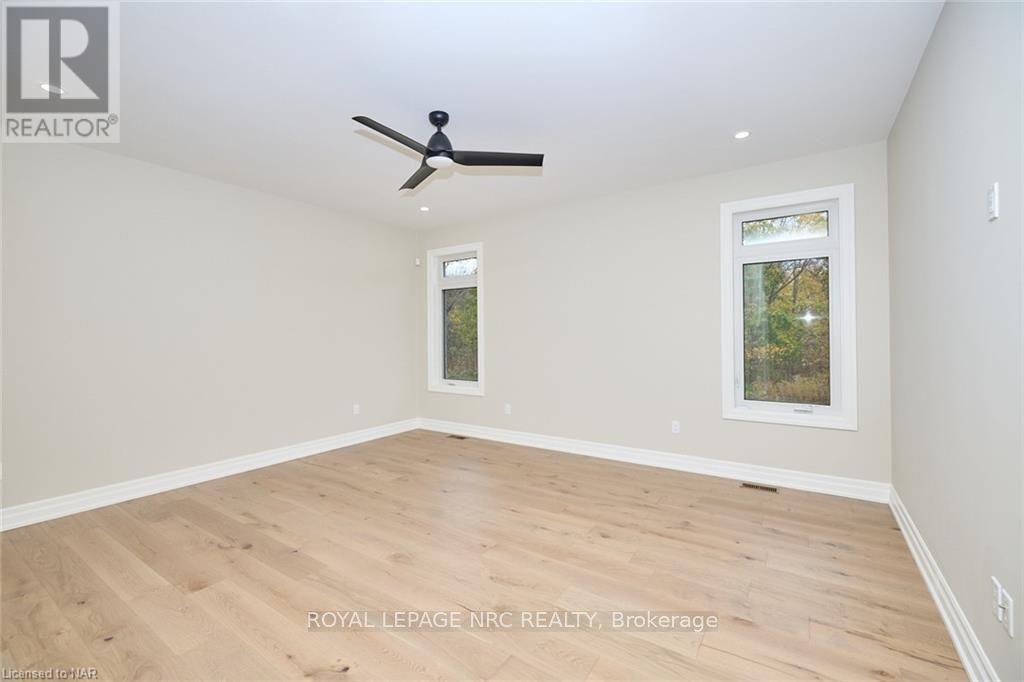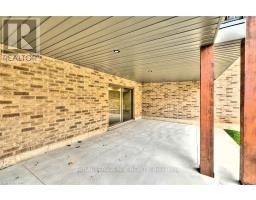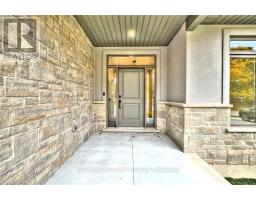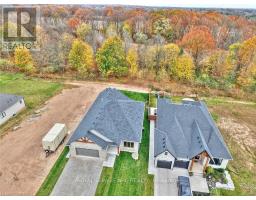1125 Balfour Street Pelham, Ontario L0S 1C0
$1,564,900
This stunning brand new luxury bungalow home ""The Balfour"" has arrived offering 3-bedrooms, 3-baths and crafted by renowned Mabo Westside Construction Ltd., blending elegance with impeccable design and high functionality. This home features a sophisticated exterior with architectural stone and stucco accents, durable brick siding, and an insulated double garage with in-floor heating too! A walk-out lower level and 9-ft ceilings on both floors add a sense of grandeur. Approach through a fiberglass front entry door with sidelights and transom, set under GAF Timberline shingles, and step onto the inviting covered front concrete porch. The backyard offers a spectacular 27'8"" x 13'8"" covered deck with Tufdek flooring, a partly vaulted aluminum ceiling with pot lights, and a BBQ hookup perfect for outdoor living with private, lush views and no rear neighbours. Inside, the Great Room is the heart of this home, featuring a vaulted ceiling and a trendy Napoleon gas fireplace dressed in custom stonework, with a wood mantle and cabinetry below. The open-concept layout is adorned with engineered hardwood flooring, elegant 5-1/4"" baseboards, and upscale finishes throughout. The Chef's Kitchen is both beautiful and functional, boasting quartz countertops, a classic white backsplash, and an oversized center island ideal for gatherings. The Primary Bedroom suite is a serene escape, offering a spacious walk-in closet and an ensuite bath with a glass-tiled shower, complete with a rain head and hand shower for a spa-like experience. The lower level provides an additional finished 1,300 sq. ft. of versatile inviting space, with heated floors, an 8-ft wide patio door walk-out. This level includes garage access, a spacious Family Room, Games Room, an additional Bedroom, 3-piece bath, Exercise Room, and a rough-in for a wet bar, ideal for guests or multi-generational living. Move-in ready and complete with a Tarion warranty for your peace of mind - The Balfour is a true luxury retre (id:50886)
Property Details
| MLS® Number | X10413653 |
| Property Type | Single Family |
| Community Name | 664 - Fenwick |
| EquipmentType | Water Heater - Tankless |
| Features | Lighting |
| ParkingSpaceTotal | 6 |
| RentalEquipmentType | Water Heater - Tankless |
| Structure | Deck, Porch |
Building
| BathroomTotal | 4 |
| BedroomsAboveGround | 3 |
| BedroomsBelowGround | 1 |
| BedroomsTotal | 4 |
| Amenities | Fireplace(s) |
| Appliances | Water Heater - Tankless, Central Vacuum, Garage Door Opener |
| ArchitecturalStyle | Bungalow |
| BasementDevelopment | Finished |
| BasementFeatures | Walk Out |
| BasementType | N/a (finished) |
| ConstructionStyleAttachment | Detached |
| CoolingType | Central Air Conditioning |
| ExteriorFinish | Brick, Stone |
| FireProtection | Security System, Smoke Detectors |
| FireplacePresent | Yes |
| FireplaceTotal | 1 |
| FoundationType | Poured Concrete |
| HeatingFuel | Natural Gas |
| HeatingType | Forced Air |
| StoriesTotal | 1 |
| SizeInterior | 1999.983 - 2499.9795 Sqft |
| Type | House |
| UtilityWater | Municipal Water |
Parking
| Attached Garage |
Land
| Acreage | No |
| Sewer | Sanitary Sewer |
| SizeDepth | 152 Ft ,8 In |
| SizeFrontage | 59 Ft ,1 In |
| SizeIrregular | 59.1 X 152.7 Ft |
| SizeTotalText | 59.1 X 152.7 Ft|under 1/2 Acre |
| ZoningDescription | Rv1 |
Rooms
| Level | Type | Length | Width | Dimensions |
|---|---|---|---|---|
| Lower Level | Utility Room | 7.32 m | 6.71 m | 7.32 m x 6.71 m |
| Lower Level | Family Room | 7.34 m | 5.16 m | 7.34 m x 5.16 m |
| Lower Level | Recreational, Games Room | 9.93 m | 5.21 m | 9.93 m x 5.21 m |
| Lower Level | Bedroom | 4.5 m | 3.58 m | 4.5 m x 3.58 m |
| Main Level | Bathroom | 3.76 m | 2.95 m | 3.76 m x 2.95 m |
| Main Level | Foyer | 3.81 m | 2.26 m | 3.81 m x 2.26 m |
| Main Level | Mud Room | 2.9 m | 2.84 m | 2.9 m x 2.84 m |
| Main Level | Bedroom | 3.81 m | 3.66 m | 3.81 m x 3.66 m |
| Main Level | Kitchen | 7.92 m | 3.66 m | 7.92 m x 3.66 m |
| Main Level | Great Room | 5.28 m | 4.67 m | 5.28 m x 4.67 m |
| Main Level | Bedroom | 3.76 m | 3.35 m | 3.76 m x 3.35 m |
| Main Level | Primary Bedroom | 5.08 m | 4.57 m | 5.08 m x 4.57 m |
https://www.realtor.ca/real-estate/27626862/1125-balfour-street-pelham-664-fenwick-664-fenwick
Interested?
Contact us for more information
Cindy Raskob
Salesperson
1815 Merrittville Hwy, Unit 1
Fonthill, Ontario L0S 1E6
John Raskob
Salesperson
1815 Merrittville Hwy, Unit 1
Fonthill, Ontario L0S 1E6

















































































