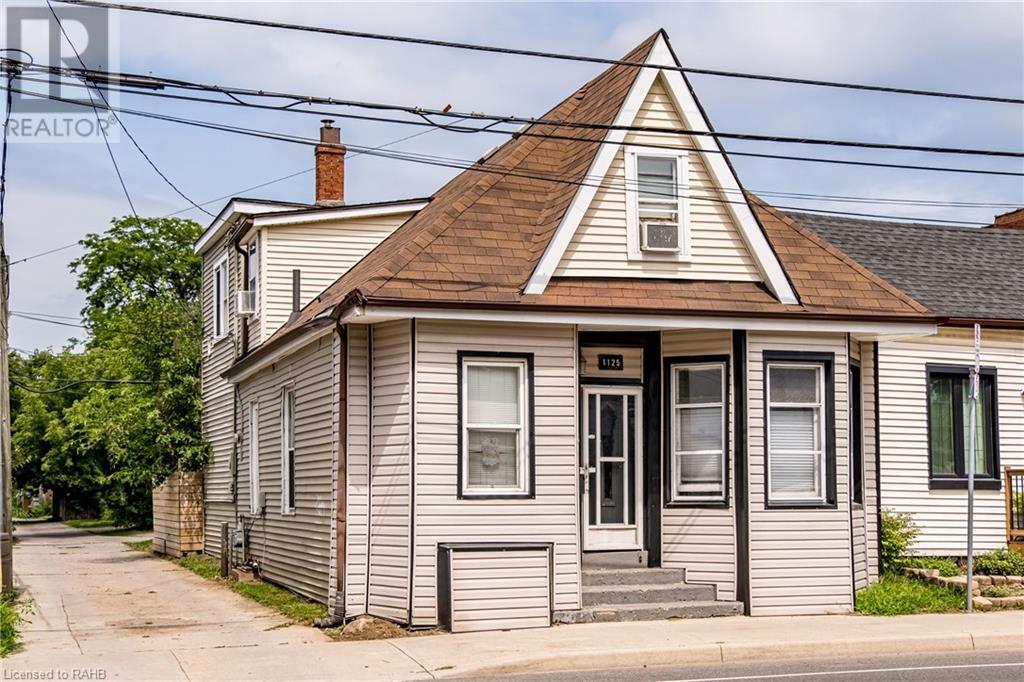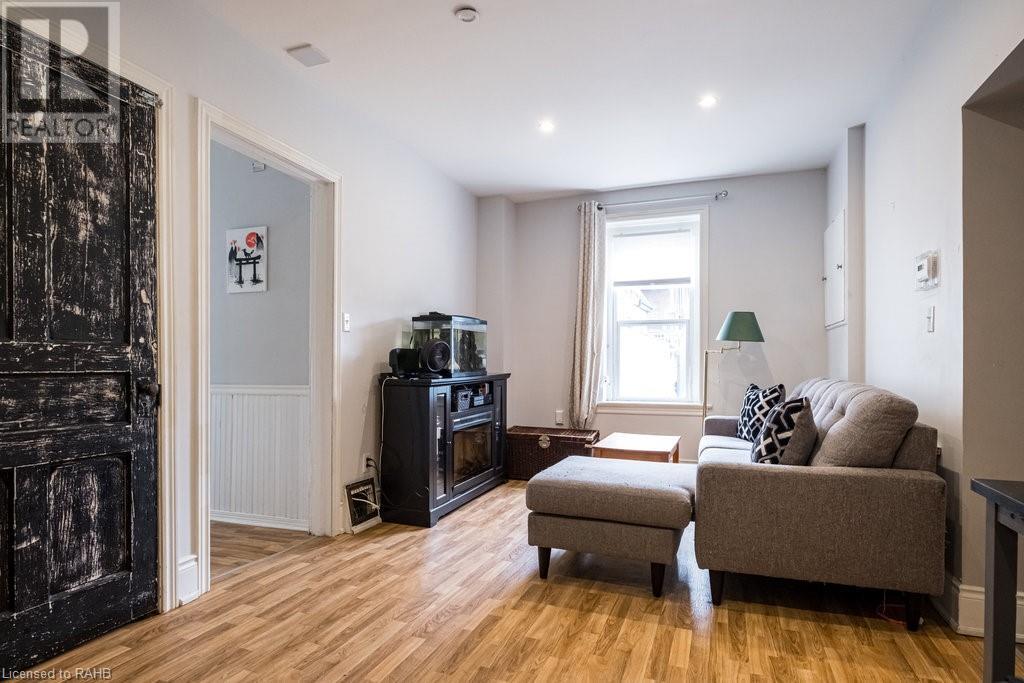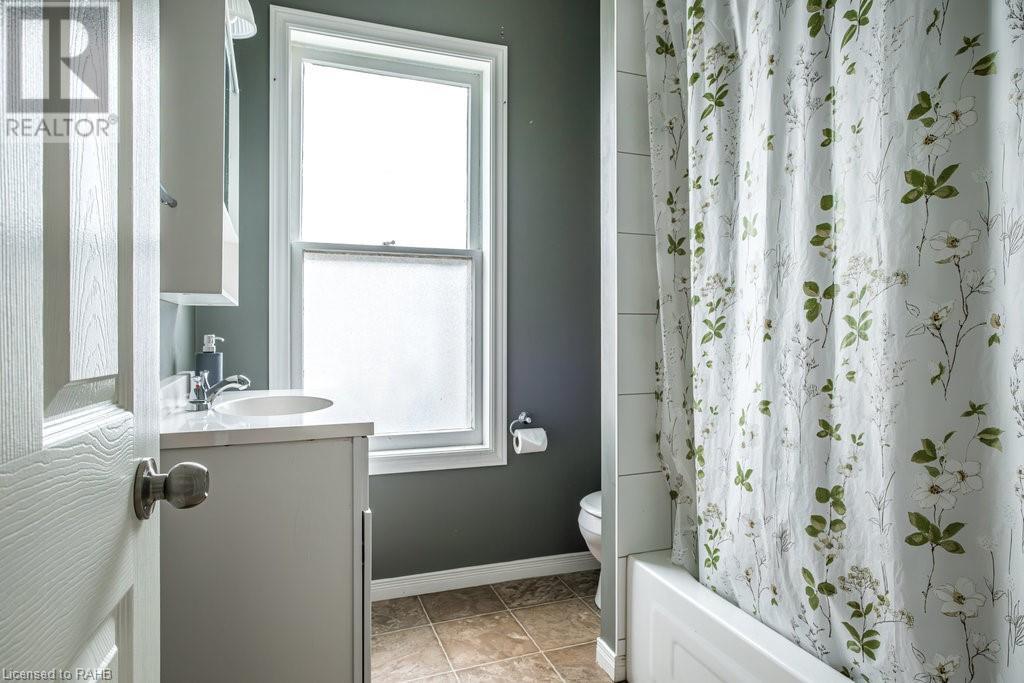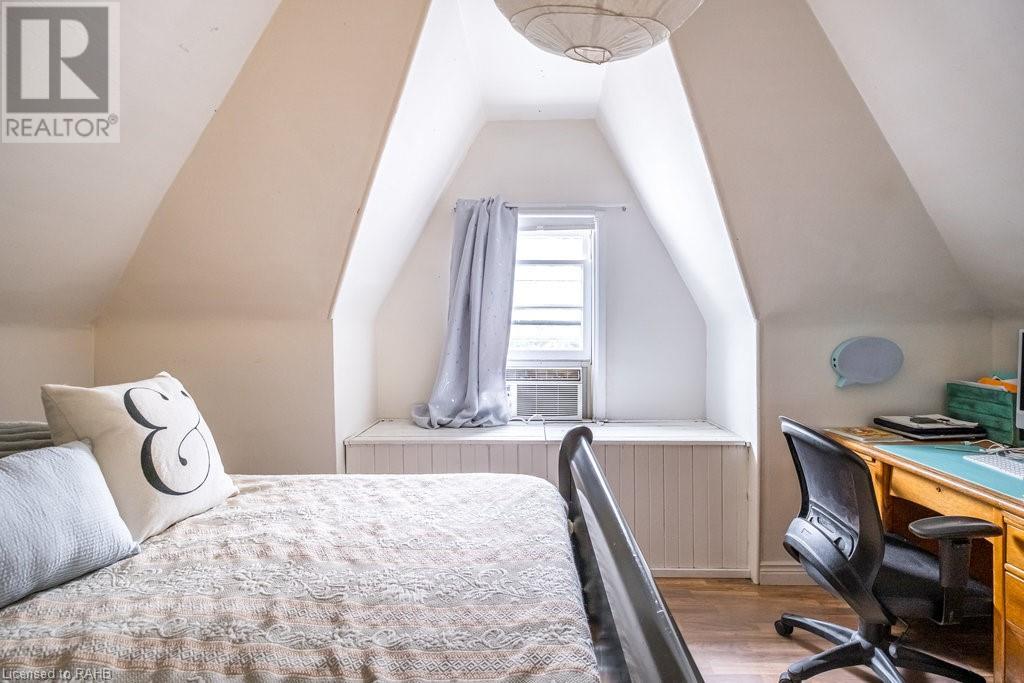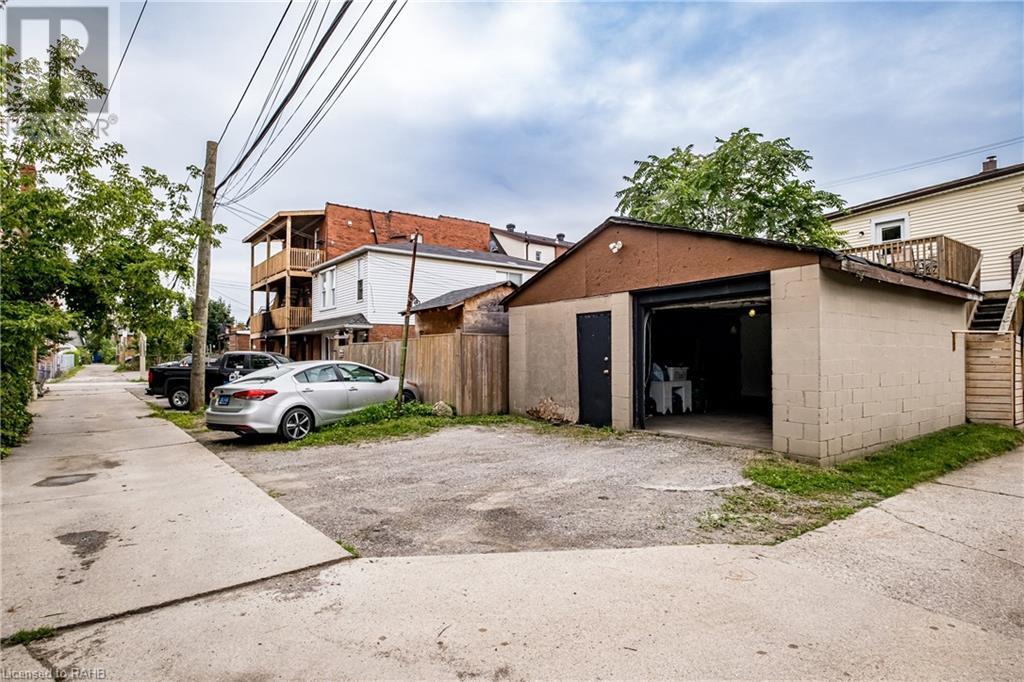1125 Cannon Street E Hamilton, Ontario L8L 2J7
3 Bedroom
2 Bathroom
1700 sqft
Forced Air
$544,000
Fantastic Crown Point investment opportunity. Updated legal duplex walking distance to vibrant Ottawa St N. 2 bed main floor unit (unit 2) and 1 bed upper unit (unit 1). Each unit enjoys their own in suite laundry, dishwasher and dedicated outdoor space. Property also includes a large 20 x 20 double car garage accessible by both a side lane and a back lane. There are two additional parking spaces behind the garage. Cap rate of 6%. (id:50886)
Property Details
| MLS® Number | XH4203134 |
| Property Type | Single Family |
| EquipmentType | None |
| Features | Crushed Stone Driveway |
| ParkingSpaceTotal | 4 |
| RentalEquipmentType | None |
Building
| BathroomTotal | 2 |
| BedroomsAboveGround | 3 |
| BedroomsTotal | 3 |
| BasementDevelopment | Unfinished |
| BasementType | Crawl Space (unfinished) |
| ConstructionStyleAttachment | Detached |
| ExteriorFinish | Vinyl Siding |
| FoundationType | Poured Concrete |
| HeatingFuel | Natural Gas |
| HeatingType | Forced Air |
| StoriesTotal | 2 |
| SizeInterior | 1700 Sqft |
| Type | House |
| UtilityWater | Municipal Water |
Parking
| Detached Garage |
Land
| Acreage | No |
| Sewer | Municipal Sewage System |
| SizeDepth | 100 Ft |
| SizeFrontage | 25 Ft |
| SizeTotalText | Under 1/2 Acre |
| SoilType | Loam |
Rooms
| Level | Type | Length | Width | Dimensions |
|---|---|---|---|---|
| Second Level | Bedroom | 14'9'' x 15'2'' | ||
| Second Level | 3pc Bathroom | 4'9'' x 4'2'' | ||
| Second Level | Living Room | 14'10'' x 10'8'' | ||
| Second Level | Laundry Room | 6' x 7'9'' | ||
| Second Level | Kitchen | 18'5'' x 13'4'' | ||
| Main Level | Laundry Room | 6'6'' x 9'2'' | ||
| Main Level | Bedroom | 7'6'' x 11'5'' | ||
| Main Level | Primary Bedroom | 9'4'' x 15'6'' | ||
| Main Level | 4pc Bathroom | 7'6'' x 6'11'' | ||
| Main Level | Living Room | 18'8'' x 9'10'' | ||
| Main Level | Kitchen | 11'8'' x 12'4'' |
https://www.realtor.ca/real-estate/27427250/1125-cannon-street-e-hamilton
Interested?
Contact us for more information
Lisa Blunt
Salesperson
Coldwell Banker Community Professionals
318 Dundurn Street S. Unit 1b
Hamilton, Ontario L8P 4L6
318 Dundurn Street S. Unit 1b
Hamilton, Ontario L8P 4L6


