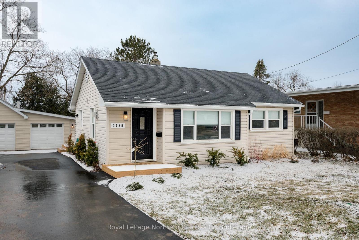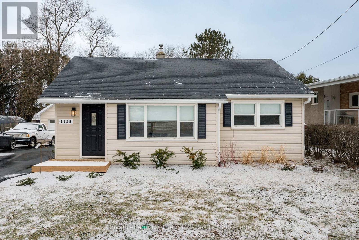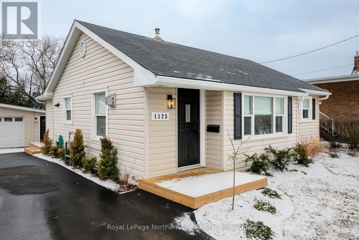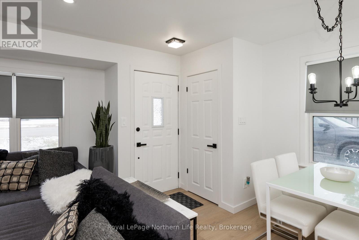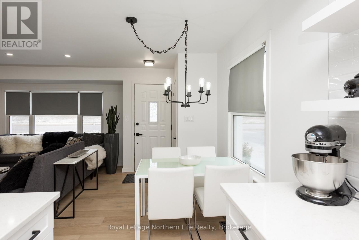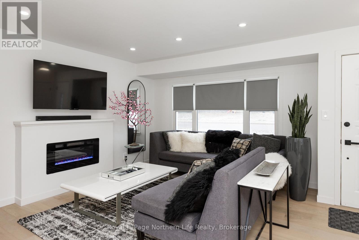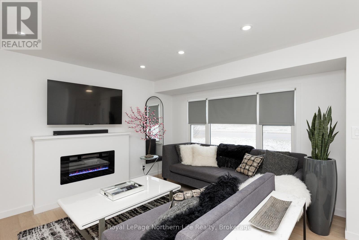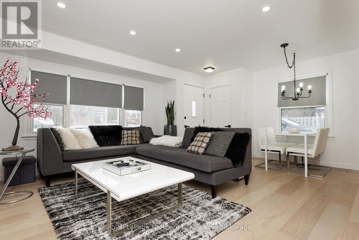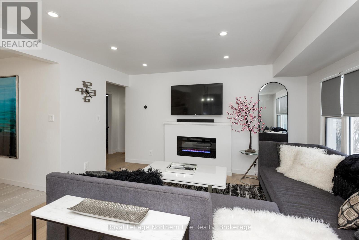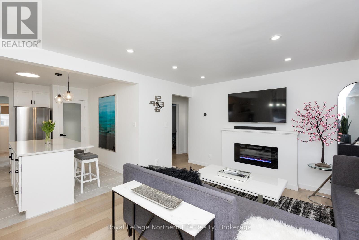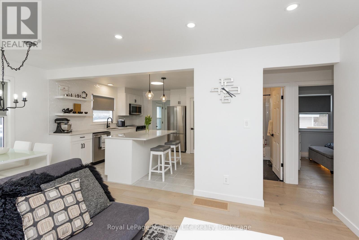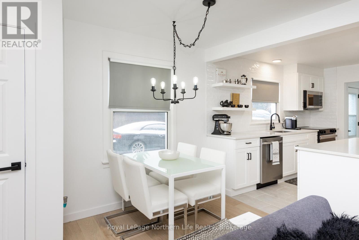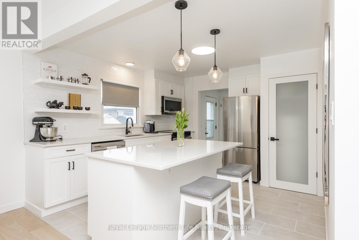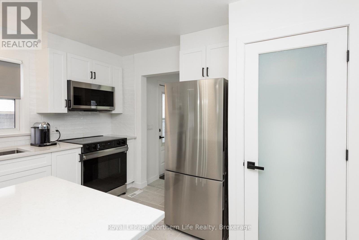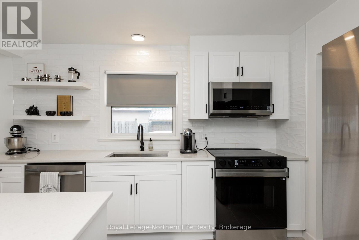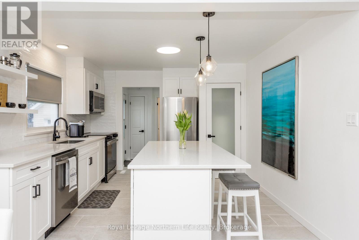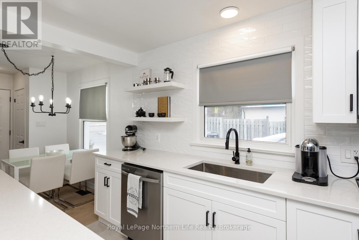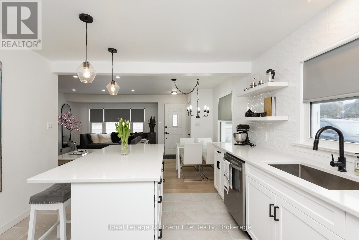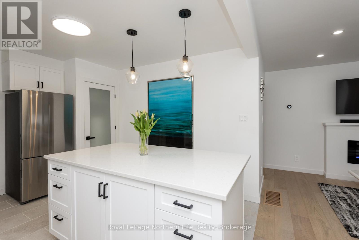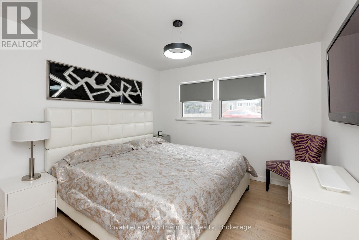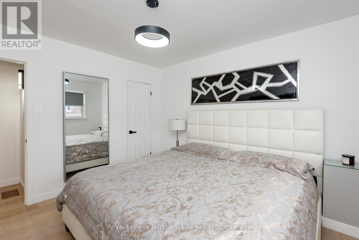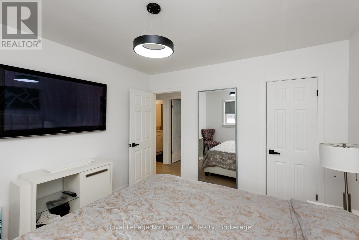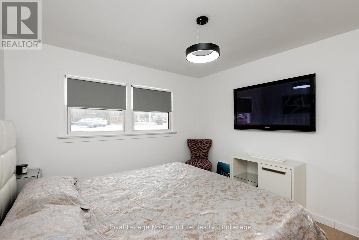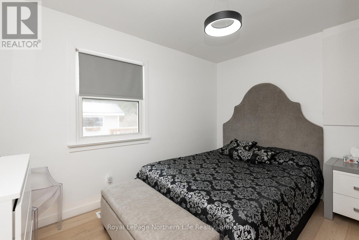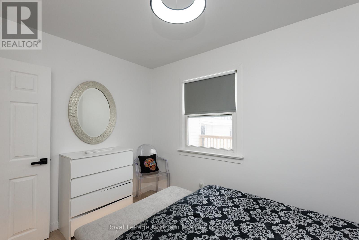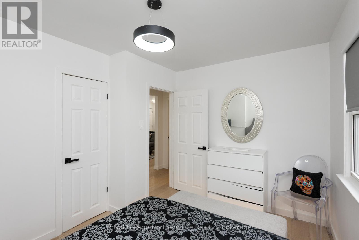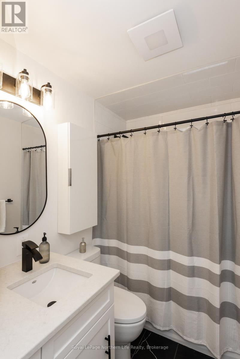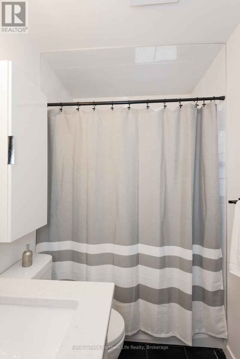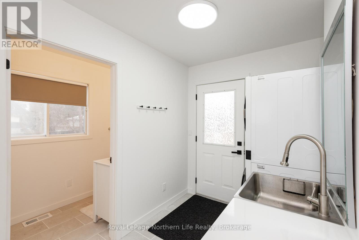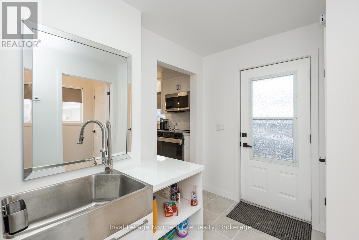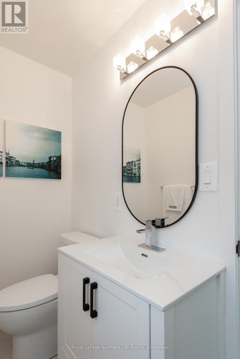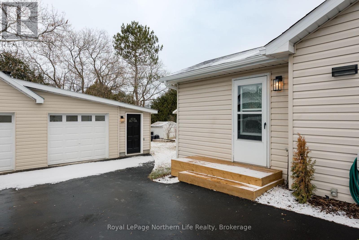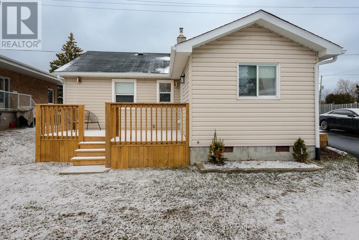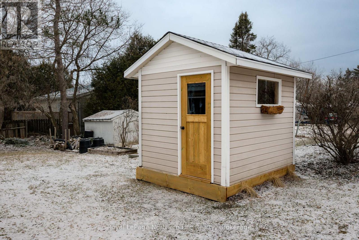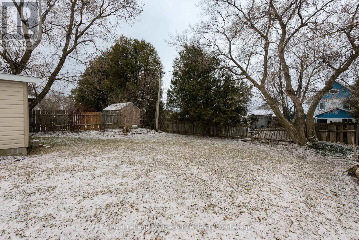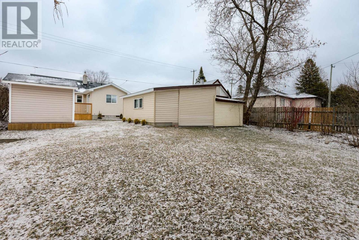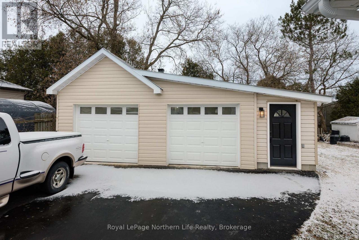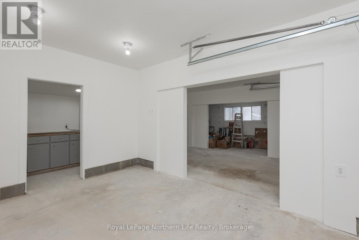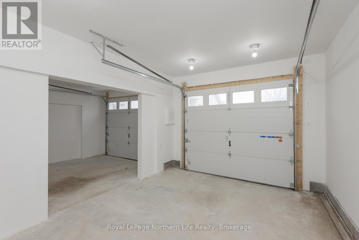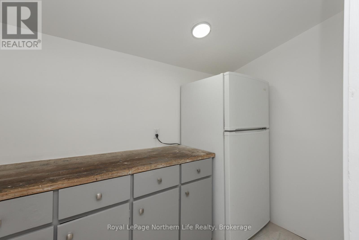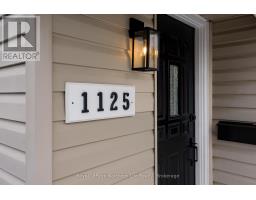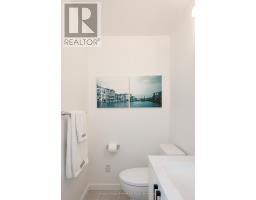1125 Jane Street Sw North Bay, Ontario P1B 3J2
$469,900
Are you a single or a senior looking for a condo? Look no further, no condo fees and sparkling throughout! The entire home has been renovated from top to bottom. The roof and shingles replaced in 2024, the siding was replaced in 2024, the window and doors replaced and flooring redone in 2024 as well as painted throughout. Electric panel added in 2024. The living room features engineered hardwood, freshly painted with an electric fireplace. In the kitchen the ceramic flooring is throughout and a quartz countertop on the island. Fridge, stove, dishwasher and microwave , washer and dryer, all new and included. Both the 4 pc and 2 pc baths are recently upgraded. The laundry room with a back door to the deck and rear yard includes a stackable washer and dryer as well as a stainless utility sink. Both bedrooms have engineered hardwood flooring. The two bay garage has a spot for your truck and car. Also a storage area and workbench. (id:50886)
Property Details
| MLS® Number | X12088379 |
| Property Type | Single Family |
| Community Name | West End |
| Amenities Near By | Park, Place Of Worship, Public Transit, Schools |
| Community Features | School Bus |
| Features | Flat Site, Carpet Free |
| Parking Space Total | 8 |
| Structure | Deck, Shed |
| View Type | City View |
Building
| Bathroom Total | 2 |
| Bedrooms Above Ground | 2 |
| Bedrooms Total | 2 |
| Age | 51 To 99 Years |
| Amenities | Fireplace(s) |
| Appliances | Water Heater, Water Meter, Dishwasher, Dryer, Microwave, Stove, Washer, Refrigerator |
| Architectural Style | Bungalow |
| Basement Type | Crawl Space |
| Construction Style Attachment | Detached |
| Exterior Finish | Vinyl Siding |
| Fire Protection | Smoke Detectors |
| Fireplace Present | Yes |
| Fireplace Total | 1 |
| Foundation Type | Block |
| Half Bath Total | 1 |
| Heating Fuel | Natural Gas |
| Heating Type | Forced Air |
| Stories Total | 1 |
| Size Interior | 700 - 1,100 Ft2 |
| Type | House |
| Utility Water | Municipal Water |
Parking
| Detached Garage | |
| Garage |
Land
| Acreage | No |
| Land Amenities | Park, Place Of Worship, Public Transit, Schools |
| Landscape Features | Landscaped |
| Sewer | Sanitary Sewer |
| Size Depth | 41 M |
| Size Frontage | 16.7 M |
| Size Irregular | 16.7 X 41 M |
| Size Total Text | 16.7 X 41 M|under 1/2 Acre |
| Zoning Description | R2 |
Rooms
| Level | Type | Length | Width | Dimensions |
|---|---|---|---|---|
| Main Level | Kitchen | 3.5 m | 3.9 m | 3.5 m x 3.9 m |
| Main Level | Living Room | 4.14 m | 5.18 m | 4.14 m x 5.18 m |
| Main Level | Bedroom | 3.59 m | 2.74 m | 3.59 m x 2.74 m |
| Main Level | Bedroom | 3.59 m | 3.04 m | 3.59 m x 3.04 m |
| Main Level | Laundry Room | 3.35 m | 2.37 m | 3.35 m x 2.37 m |
Utilities
| Cable | Available |
| Electricity | Installed |
| Sewer | Installed |
https://www.realtor.ca/real-estate/28180469/1125-jane-street-sw-north-bay-west-end-west-end
Contact Us
Contact us for more information
David Wylie
Salesperson
117 Chippewa Street West
North Bay, Ontario P1B 6G3
(705) 472-2980

