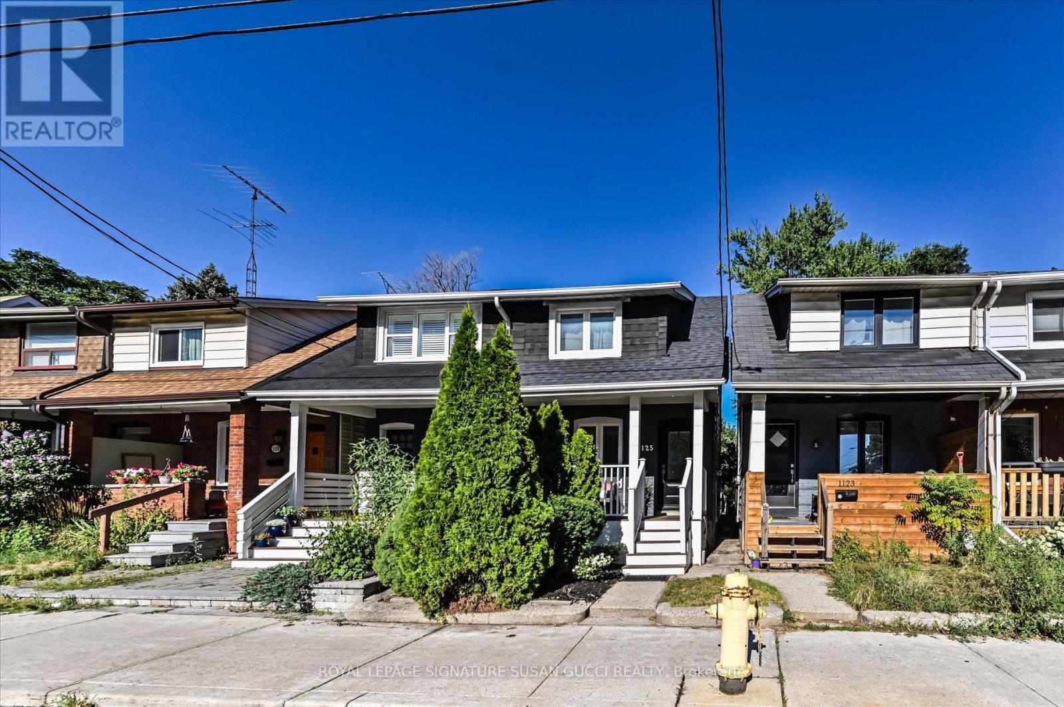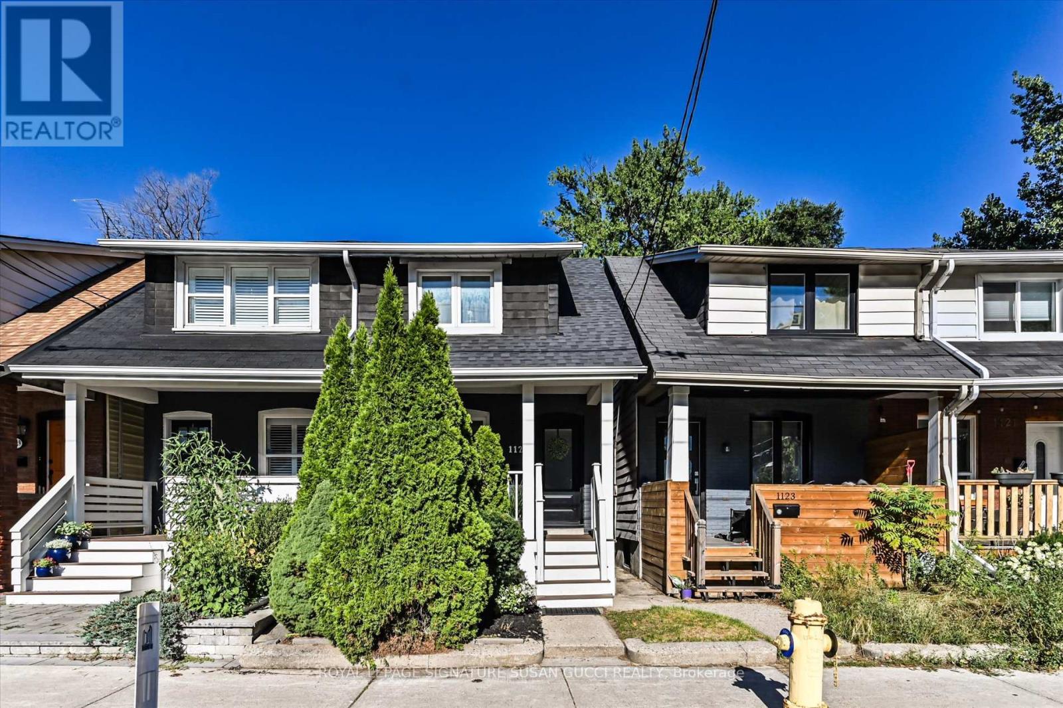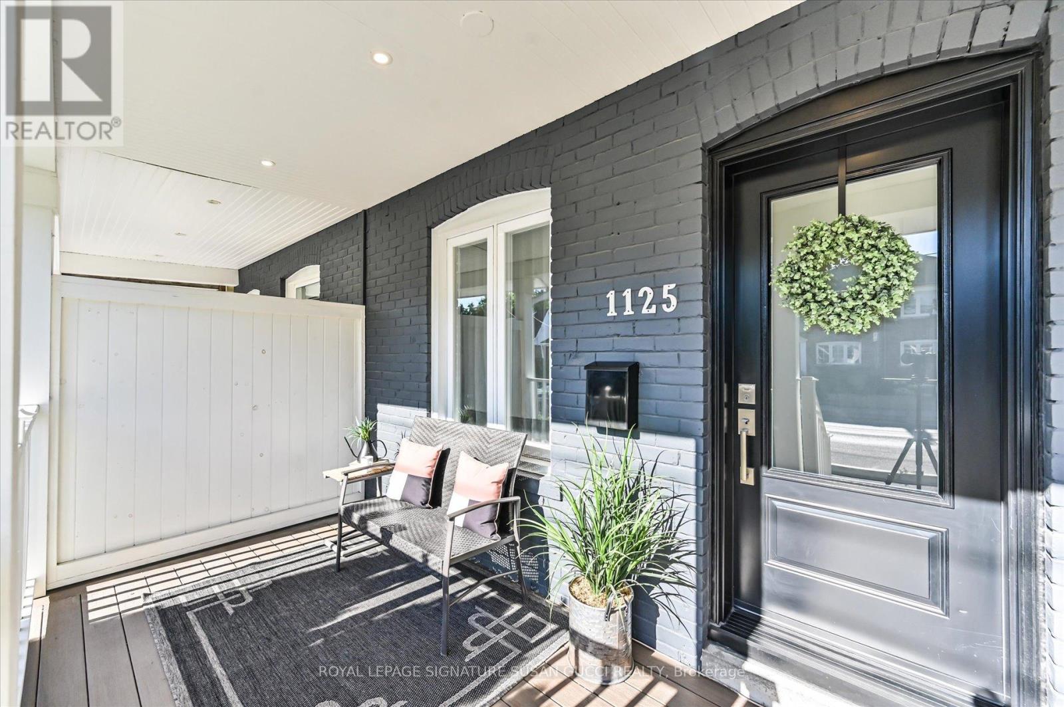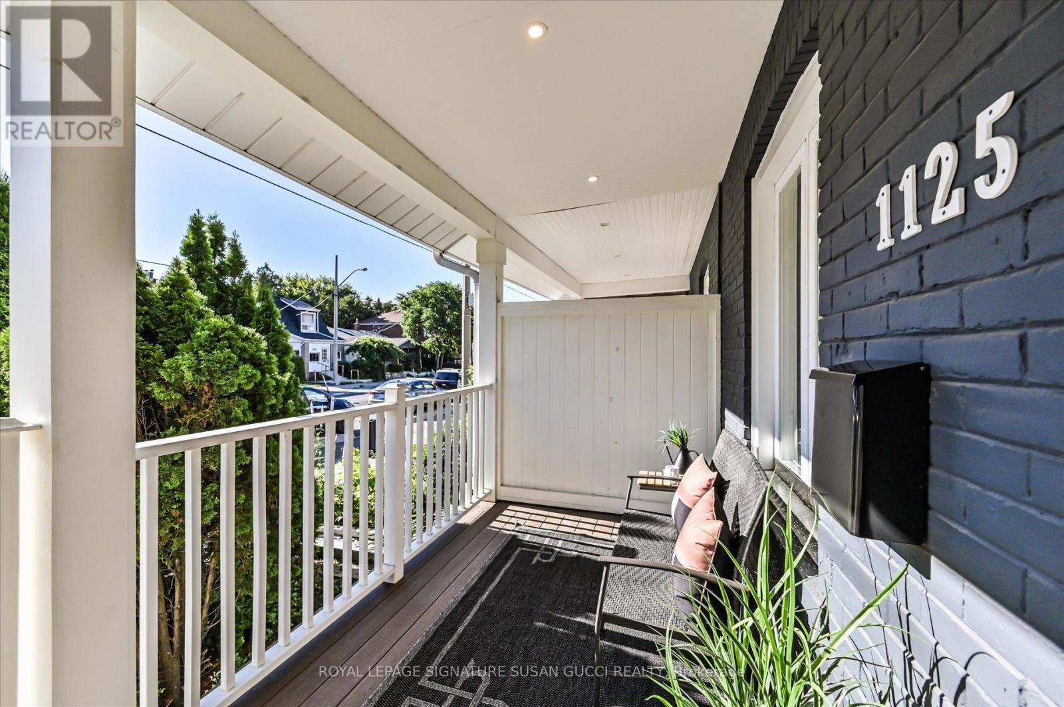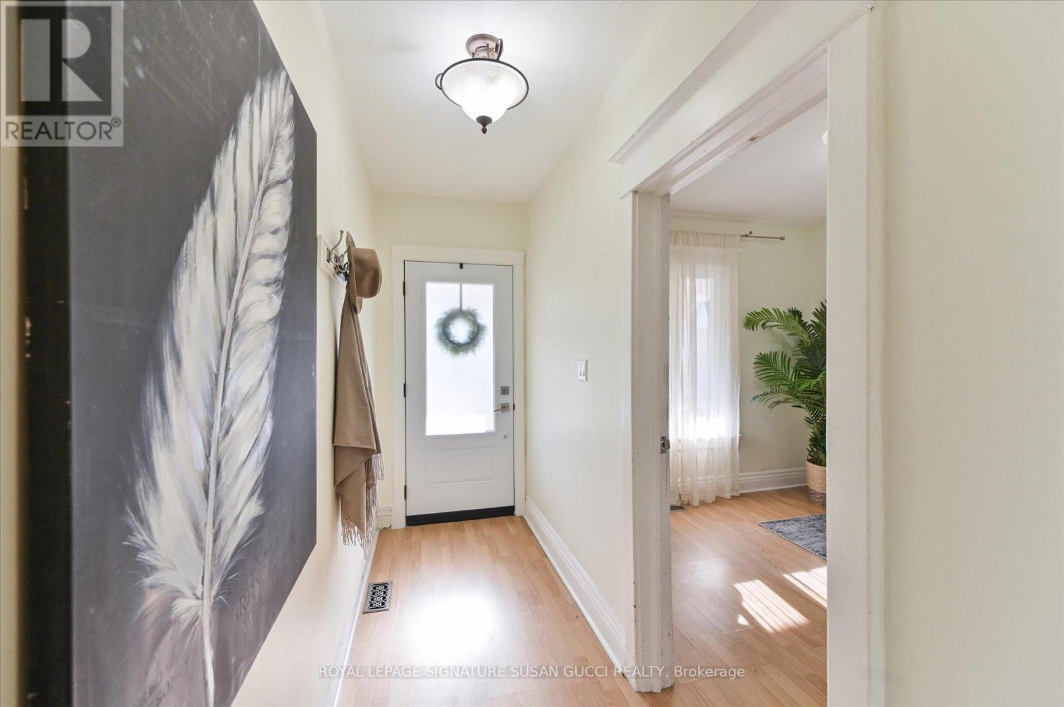1125 Woodbine Avenue Toronto, Ontario M4C 4C6
$799,000
Welcome to this beautifully maintained 3+1 bedroom semi-detached home just steps from Woodbine Subway Station. With excellent curb appeal and a charming covered front porch perfect for your morning coffee, this home offers the ideal blend of urban convenience and relaxed living.Step inside to discover high ceilings, spacious principal rooms, and a flexible layout with dedicated work-from-home space. Whether you're upsizing from a condo or looking for smart city living, this low-maintenance home is a perfect fit with no grass to cut and a private, fenced backyard designed for al fresco dining and entertaining.Enjoy the unbeatable walk score: groceries, doctors, cafes, and more are all within a short stroll. Hop on your bike and you're at the beach in minutes, ready for sunset boardwalk strolls. And when it's time to head downtown, the subway is literally a few steps away meaning minutes to the core. A rare opportunity to enjoy comfort, convenience, and charm in one of Torontos most connected neighbourhoods. This is location, location, location at its best.**OPEN HOUSE SAT SEPT 6, 2:00-4:00PM** (id:50886)
Open House
This property has open houses!
2:00 pm
Ends at:4:00 pm
Property Details
| MLS® Number | E12365467 |
| Property Type | Single Family |
| Community Name | Danforth Village-East York |
| Amenities Near By | Hospital, Public Transit, Park |
| Structure | Shed |
Building
| Bathroom Total | 2 |
| Bedrooms Above Ground | 3 |
| Bedrooms Below Ground | 1 |
| Bedrooms Total | 4 |
| Basement Development | Finished |
| Basement Type | N/a (finished) |
| Construction Style Attachment | Semi-detached |
| Cooling Type | Central Air Conditioning |
| Exterior Finish | Brick, Steel |
| Flooring Type | Laminate, Vinyl, Tile |
| Foundation Type | Block |
| Heating Fuel | Natural Gas |
| Heating Type | Radiant Heat |
| Stories Total | 2 |
| Size Interior | 0 - 699 Ft2 |
| Type | House |
| Utility Water | Municipal Water |
Parking
| No Garage |
Land
| Acreage | No |
| Fence Type | Fenced Yard |
| Land Amenities | Hospital, Public Transit, Park |
| Sewer | Sanitary Sewer |
| Size Depth | 95 Ft |
| Size Frontage | 15 Ft ,7 In |
| Size Irregular | 15.6 X 95 Ft |
| Size Total Text | 15.6 X 95 Ft |
Rooms
| Level | Type | Length | Width | Dimensions |
|---|---|---|---|---|
| Second Level | Primary Bedroom | 3.19 m | 4.165 m | 3.19 m x 4.165 m |
| Second Level | Bedroom 2 | 3.64 m | 2.54 m | 3.64 m x 2.54 m |
| Basement | Bedroom | 3.8 m | 3.84 m | 3.8 m x 3.84 m |
| Basement | Laundry Room | 4.32 m | 1.8 m | 4.32 m x 1.8 m |
| Main Level | Living Room | 3.6 m | 4.135 m | 3.6 m x 4.135 m |
| Main Level | Dining Room | 3.6 m | 4.135 m | 3.6 m x 4.135 m |
| Main Level | Kitchen | 3.52 m | 2.84 m | 3.52 m x 2.84 m |
| Main Level | Bedroom | 3.185 m | 2.82 m | 3.185 m x 2.82 m |
Contact Us
Contact us for more information
Susan Gucci
Broker
www.susangucci.com/
1062 Coxwell Ave
Toronto, Ontario M4C 3G5
(416) 443-0300
HTTP://www.susangucci.com

