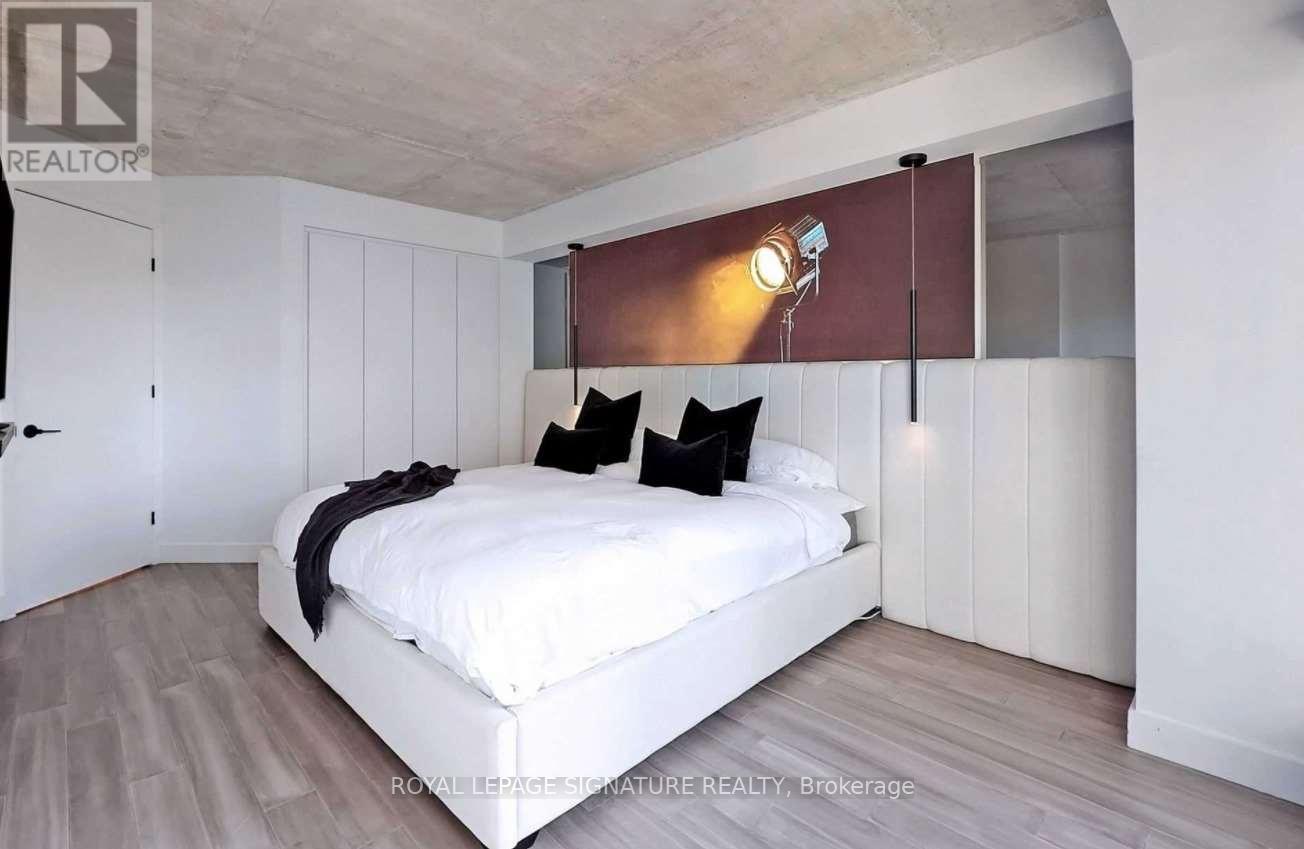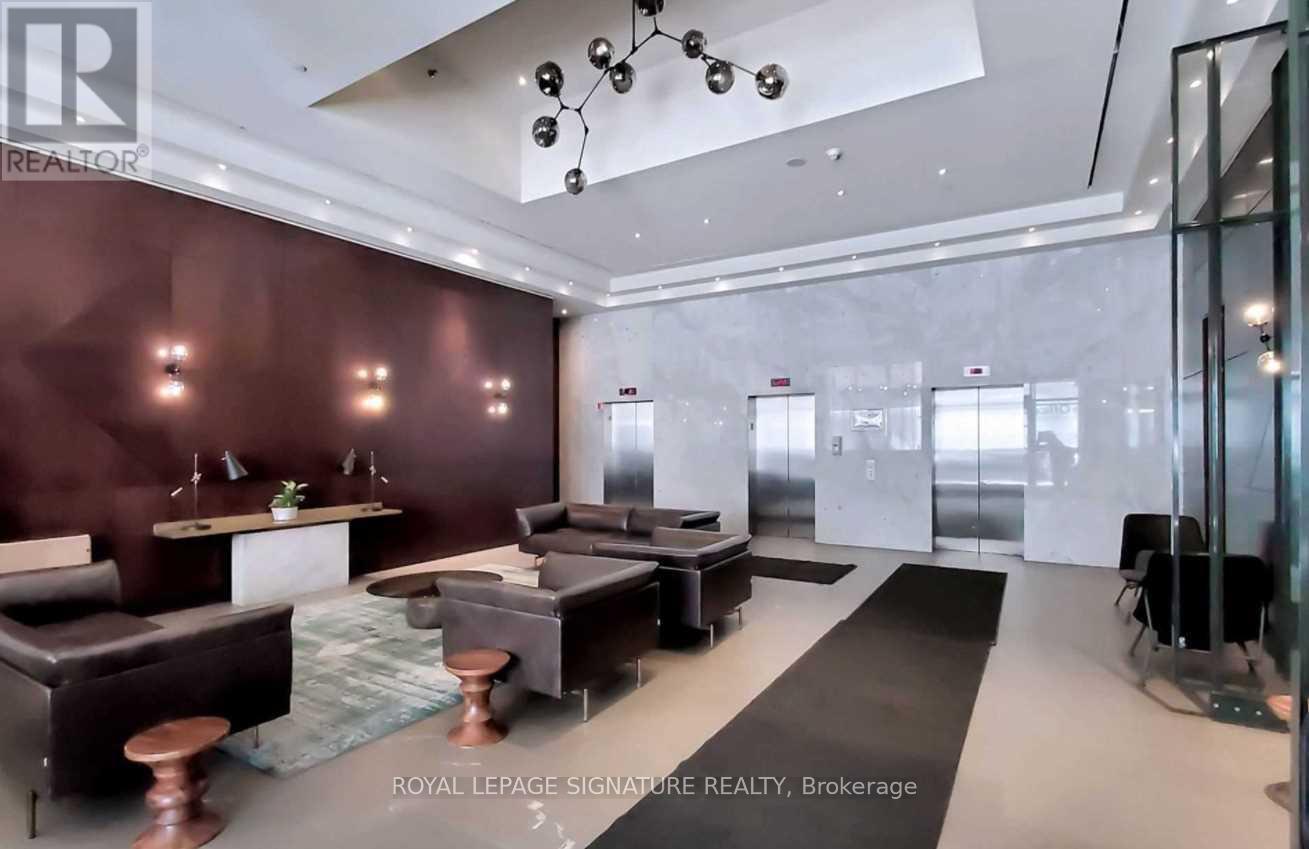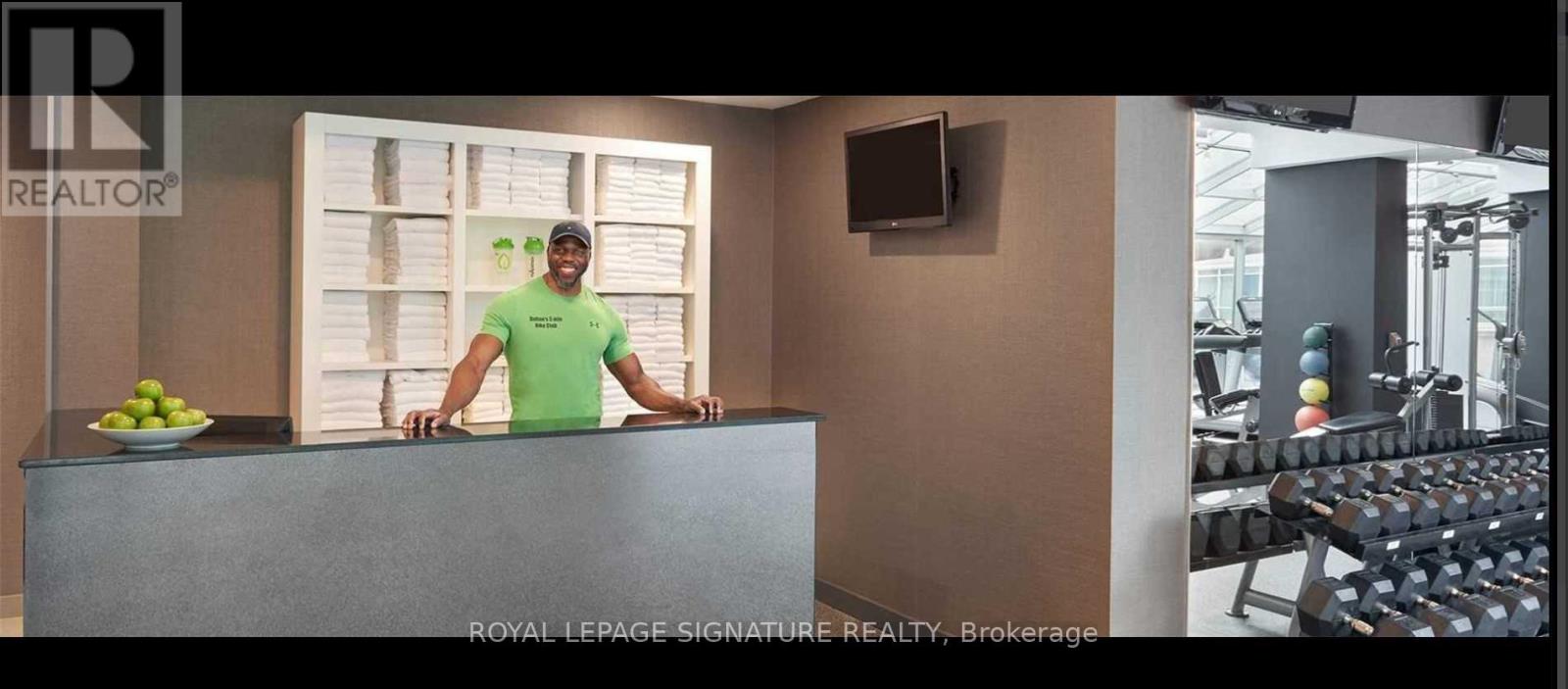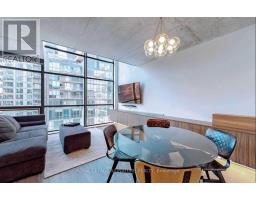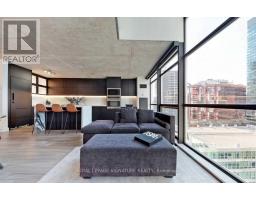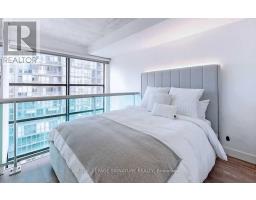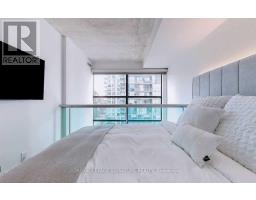1126 - 36 Blue Jays Way Toronto, Ontario M5V 3T3
$4,500 Monthly
Fully furnished. Experience urban luxury in the heart of Toronto at the Stylish Soho! Chic Modern interior-thousands spent on European imported finishings in this 1000+ sq ft, 2-bed, 2-bath apartment. Features an inviting open-concept living space filled with natural light, huge master suitewith lots of closet space, modern kitchen comes equipped with high-end Wolf appliances. The best of King/Queen West right at your door! **** EXTRAS **** With convenient amenities like a fitness center and a rooftop terrace, plus its prime Entertainment District location, this apartment offers easy access to Toronto's entertainment and dining scene. (id:50886)
Property Details
| MLS® Number | C11884922 |
| Property Type | Single Family |
| Community Name | Waterfront Communities C1 |
| AmenitiesNearBy | Hospital, Park, Public Transit |
| CommunityFeatures | Pet Restrictions |
| PoolType | Indoor Pool |
Building
| BathroomTotal | 2 |
| BedroomsAboveGround | 2 |
| BedroomsTotal | 2 |
| Amenities | Security/concierge, Exercise Centre |
| Appliances | Dryer, Washer, Window Coverings |
| CoolingType | Central Air Conditioning |
| ExteriorFinish | Concrete, Brick |
| FireProtection | Security Guard |
| HalfBathTotal | 1 |
| HeatingFuel | Natural Gas |
| HeatingType | Forced Air |
| SizeInterior | 999.992 - 1198.9898 Sqft |
| Type | Apartment |
Parking
| Underground |
Land
| Acreage | No |
| LandAmenities | Hospital, Park, Public Transit |
Rooms
| Level | Type | Length | Width | Dimensions |
|---|---|---|---|---|
| Second Level | Primary Bedroom | 5.56 m | 3.17 m | 5.56 m x 3.17 m |
| Second Level | Bedroom 2 | 3.1 m | 2.84 m | 3.1 m x 2.84 m |
| Main Level | Living Room | 4.73 m | 2.9 m | 4.73 m x 2.9 m |
| Main Level | Dining Room | 3.46 m | 3.2 m | 3.46 m x 3.2 m |
| Main Level | Kitchen | 2.85 m | 2.18 m | 2.85 m x 2.18 m |
Interested?
Contact us for more information
Elena Saradidis
Salesperson
495 Wellington St W #100
Toronto, Ontario M5V 1G1


















