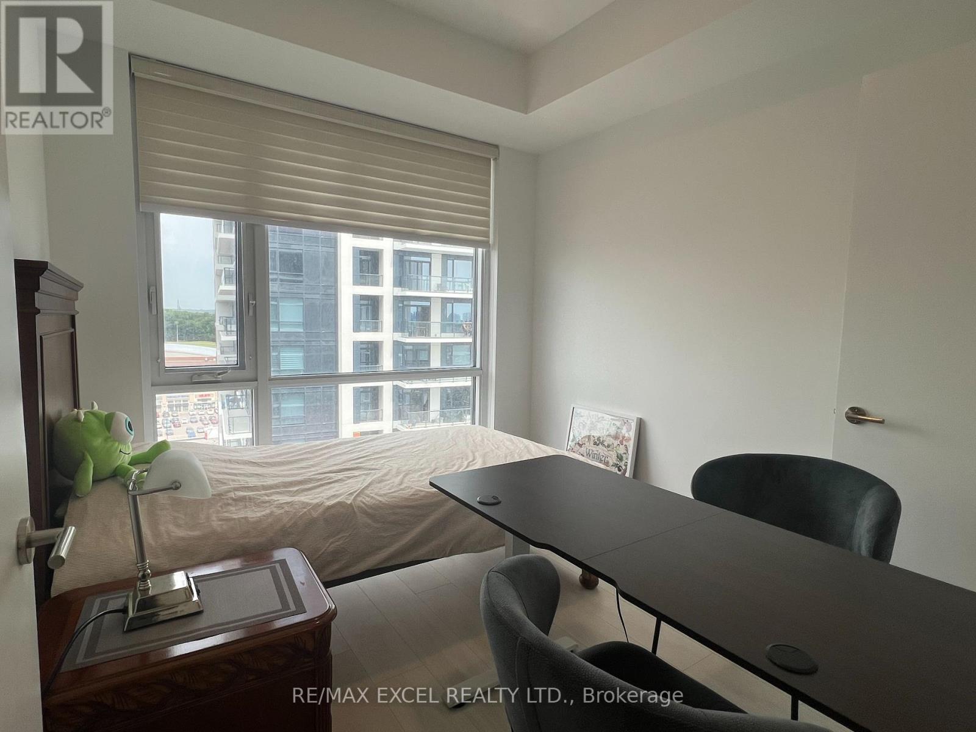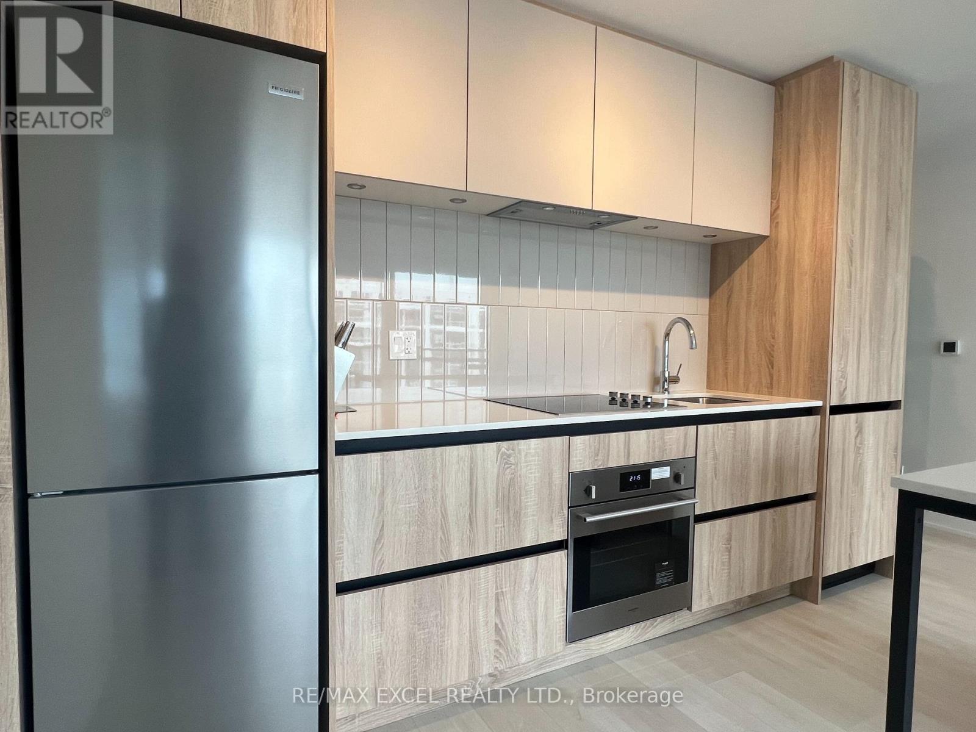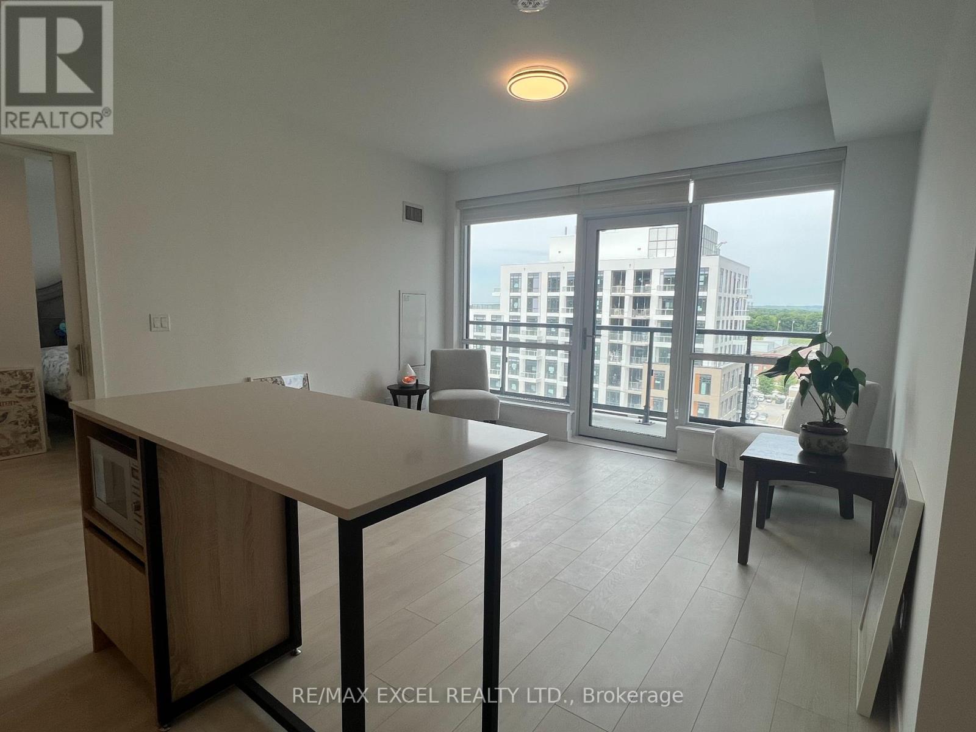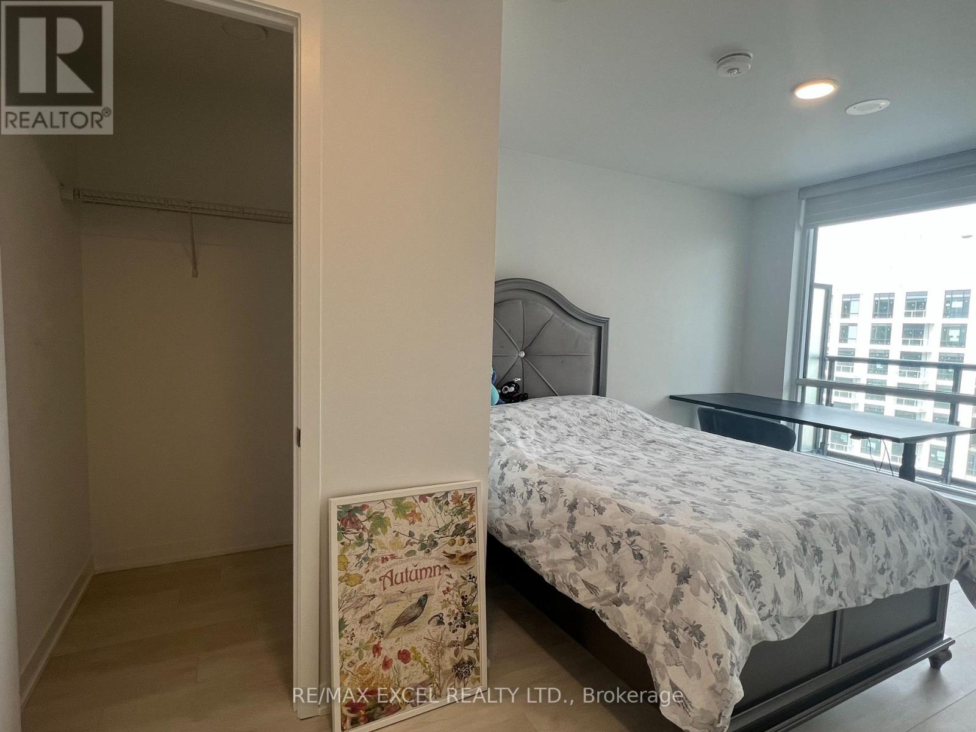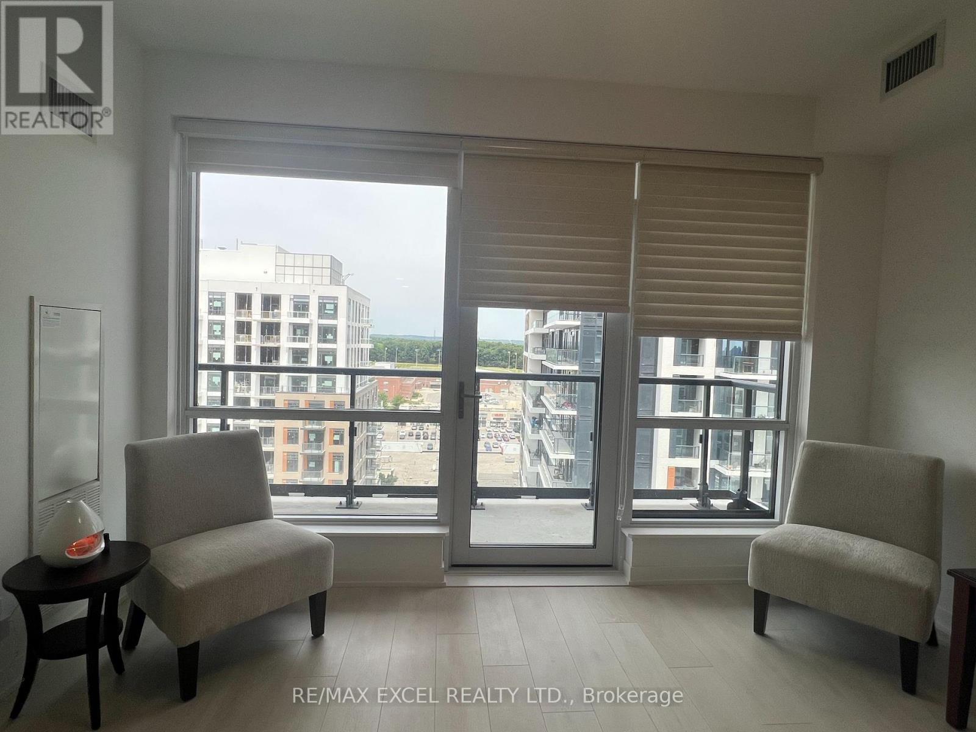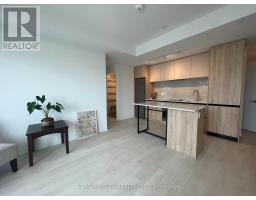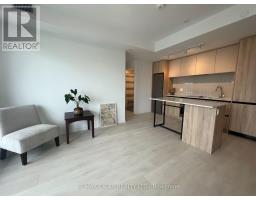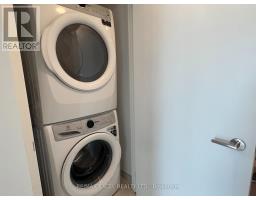1126 - 7950 Bathurst Street Vaughan, Ontario L4J 0L4
$3,400 Monthly
Gorgeous 2br + 2 bath+ parking + locker in the heart of Thornhill! Brand new building by Daniels, an award-winning builder. Boasts modern design, decor and features, 9ft ceilings & modern built-in appliances. Bright CORNER unit with a balcony, laminate flooring, quartz counter and island, modern ceramic tile backsplash. Modern bathroom with designer vanity and mirror. Building features: grand lobby, concierge, business center, fitness center, yoga center, basketball court, playroom, party room &outdoor terrace. Hot location steps! From Promenade mall,Public transit ,Walmart , shoppers , restaurants, medical clinics, highways, schools, offices & more. Available immediately. (id:50886)
Property Details
| MLS® Number | N12044061 |
| Property Type | Single Family |
| Community Name | Beverley Glen |
| Amenities Near By | Schools, Public Transit, Place Of Worship |
| Community Features | Pet Restrictions, Community Centre |
| Features | Wheelchair Access, Balcony, Carpet Free |
| Parking Space Total | 1 |
Building
| Bathroom Total | 2 |
| Bedrooms Above Ground | 2 |
| Bedrooms Total | 2 |
| Age | New Building |
| Amenities | Visitor Parking, Security/concierge, Exercise Centre, Recreation Centre, Party Room, Separate Electricity Meters, Storage - Locker |
| Appliances | Garage Door Opener Remote(s), Oven - Built-in, Range, Dishwasher, Dryer, Stove, Washer, Window Coverings, Refrigerator |
| Cooling Type | Central Air Conditioning |
| Exterior Finish | Brick |
| Heating Fuel | Electric |
| Heating Type | Forced Air |
| Size Interior | 900 - 999 Ft2 |
| Type | Apartment |
Parking
| Underground | |
| Garage |
Land
| Acreage | No |
| Land Amenities | Schools, Public Transit, Place Of Worship |
Rooms
| Level | Type | Length | Width | Dimensions |
|---|---|---|---|---|
| Flat | Living Room | 4.05 m | 2.22 m | 4.05 m x 2.22 m |
| Flat | Dining Room | 4.05 m | 2.22 m | 4.05 m x 2.22 m |
| Flat | Kitchen | 4.05 m | 1 m | 4.05 m x 1 m |
| Flat | Primary Bedroom | 2.95 m | 3.25 m | 2.95 m x 3.25 m |
| Flat | Bedroom 2 | 2.7 m | 2.8 m | 2.7 m x 2.8 m |
Contact Us
Contact us for more information
Emily Zhang
Broker
www.emilyzhangteam.com/
50 Acadia Ave Suite 120
Markham, Ontario L3R 0B3
(905) 475-4750
(905) 475-4770
www.remaxexcel.com/


