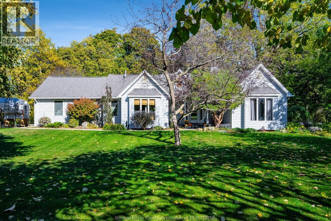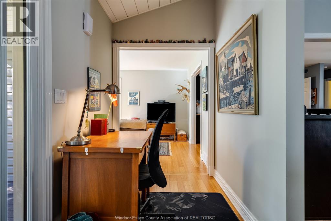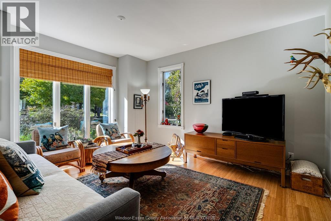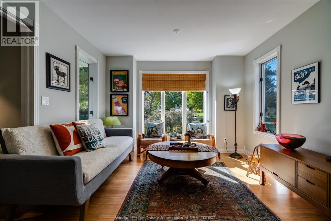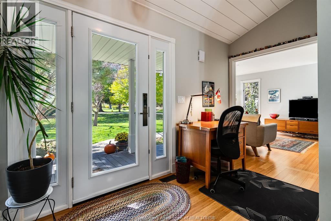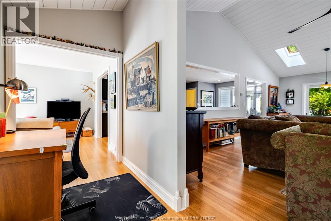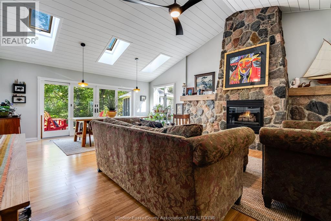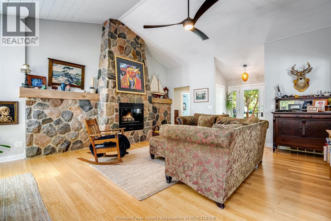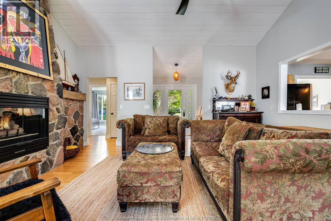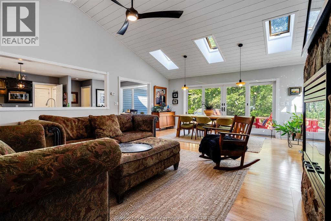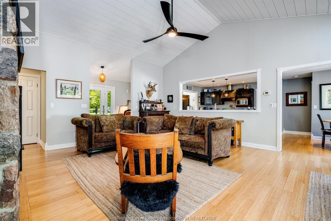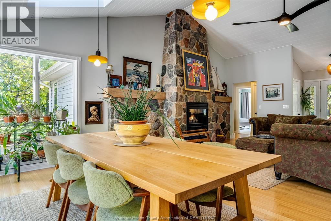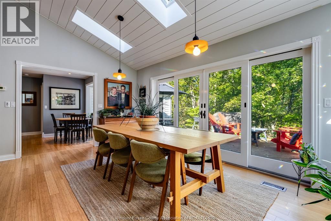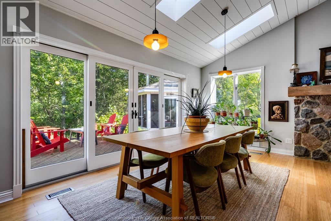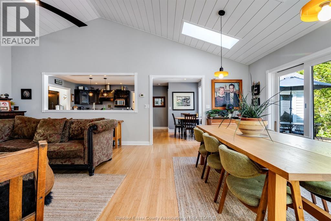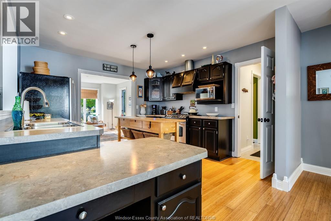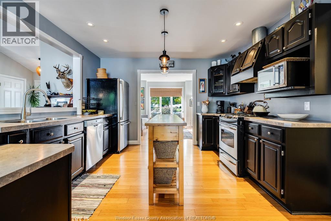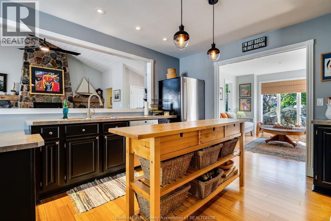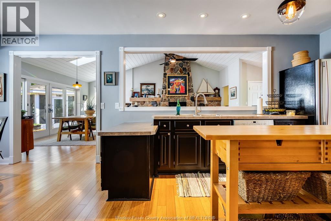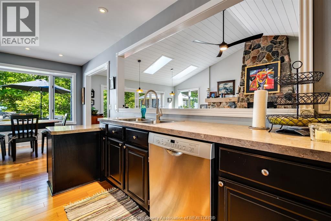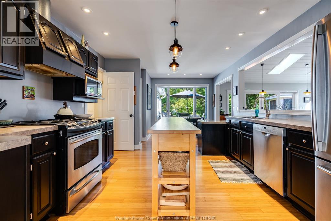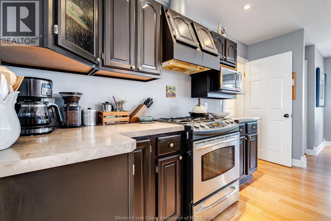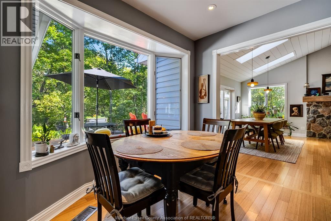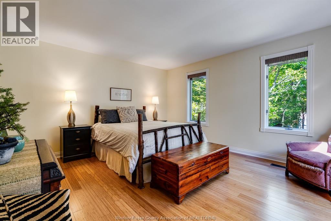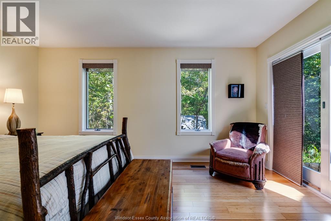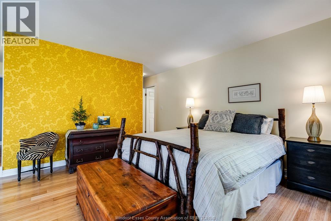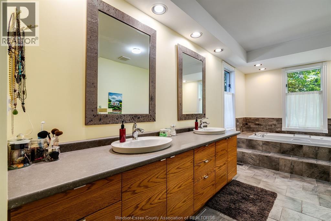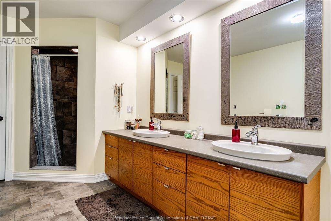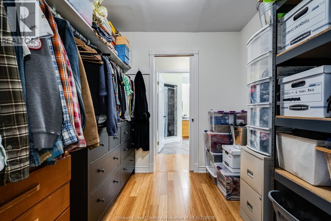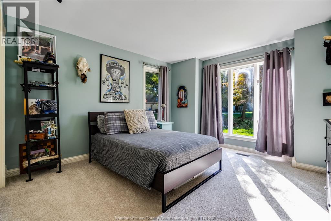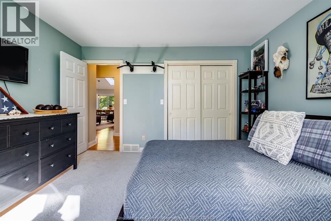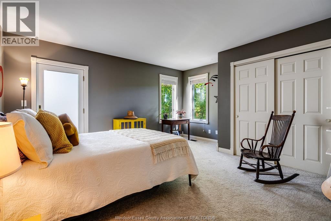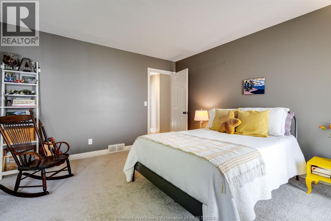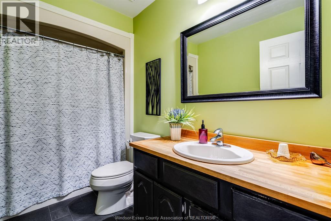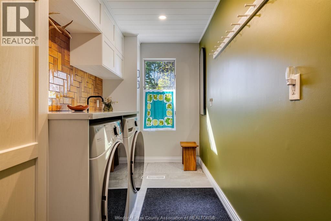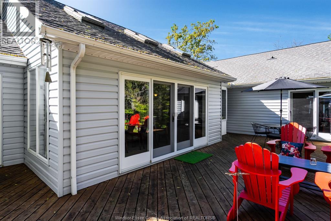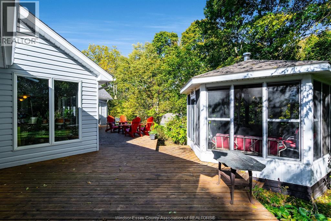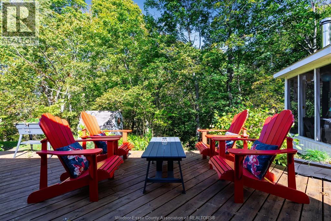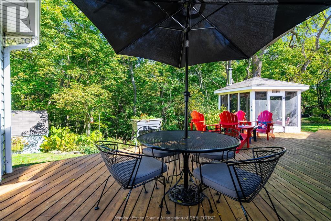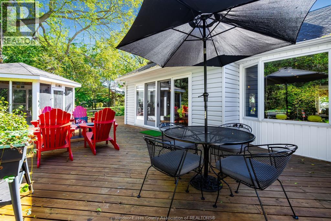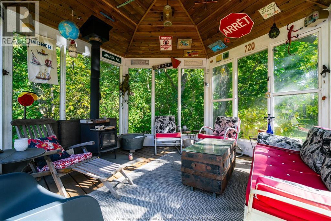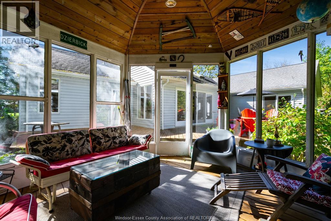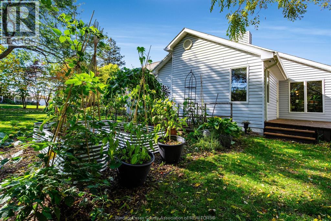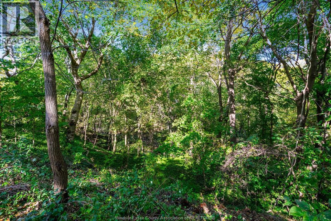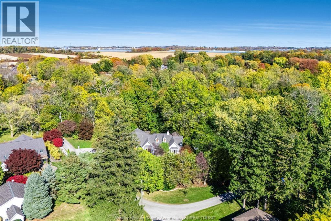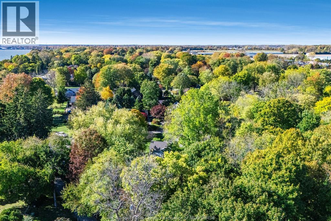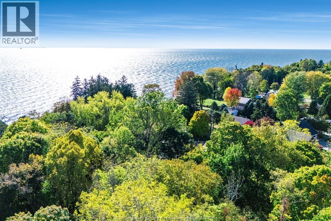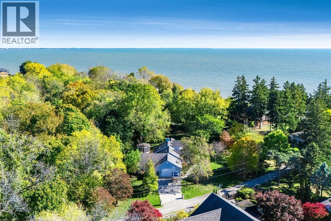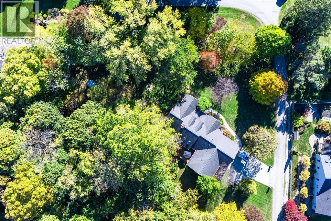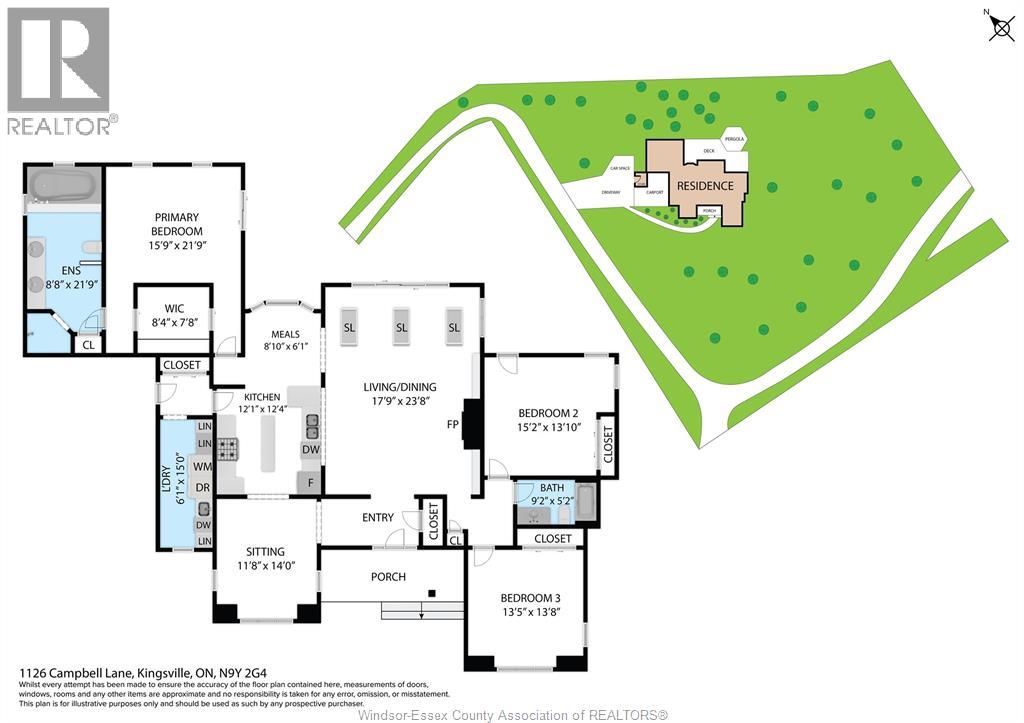1126 Campbell Lane Kingsville, Ontario N9Y 2G4
$1,099,000
Nestled on a peaceful private drive, this charming home offers the perfect blend of tranquility and nature, sitting atop a scenic ravine on 1.2 beautifully treed acres. With 3 beds and 2 full baths, this residence is ideal for those seeking privacy and serenity, yet it's just moments away from the lake. The expansive primary bedroom wing provides a restful retreat, offering privacy and breathtaking views of the surrounding woods and ravine. Whether you're starting your day with a cup of coffee on the deck or unwinding after a long day, the peaceful ambiance of this home will have you feeling miles away from the hustle and bustle. The bright and airy living spaces flow seamlessly, with large windows bringing in plenty of natural light, and the surrounding trees ensuring a private, nature-filled experience. With ample space for outdoor activities and a large, treed lot that provides plenty of room for gardening or simply enjoying the natural beauty. (id:50886)
Property Details
| MLS® Number | 25027448 |
| Property Type | Single Family |
| Features | Cul-de-sac, Ravine, Concrete Driveway, Side Driveway |
| Water Front Type | Waterfront Nearby |
Building
| Bathroom Total | 2 |
| Bedrooms Above Ground | 3 |
| Bedrooms Total | 3 |
| Appliances | Dishwasher, Dryer, Refrigerator, Stove, Washer |
| Architectural Style | Bungalow, Ranch |
| Constructed Date | 1985 |
| Construction Style Attachment | Detached |
| Cooling Type | Central Air Conditioning |
| Exterior Finish | Aluminum/vinyl |
| Fireplace Fuel | Gas |
| Fireplace Present | Yes |
| Fireplace Type | Insert |
| Flooring Type | Carpeted, Ceramic/porcelain |
| Foundation Type | Block, Concrete |
| Heating Fuel | Natural Gas |
| Heating Type | Forced Air, Furnace |
| Stories Total | 1 |
| Size Interior | 2,216 Ft2 |
| Total Finished Area | 2216 Sqft |
| Type | House |
Parking
| Attached Garage | |
| Garage | |
| Inside Entry |
Land
| Acreage | No |
| Landscape Features | Landscaped |
| Sewer | Septic System |
| Size Irregular | 256.07 X 267.37 Ft / 1.2 Ac |
| Size Total Text | 256.07 X 267.37 Ft / 1.2 Ac |
| Zoning Description | R4 |
Rooms
| Level | Type | Length | Width | Dimensions |
|---|---|---|---|---|
| Main Level | Dining Room | Measurements not available | ||
| Main Level | Living Room | Measurements not available | ||
| Main Level | Family Room/fireplace | Measurements not available | ||
| Main Level | Kitchen/dining Room | Measurements not available | ||
| Main Level | Laundry Room | Measurements not available | ||
| Main Level | 4pc Bathroom | Measurements not available | ||
| Main Level | 5pc Ensuite Bath | Measurements not available | ||
| Main Level | Primary Bedroom | Measurements not available | ||
| Main Level | Bedroom | Measurements not available | ||
| Main Level | Bedroom | Measurements not available |
https://www.realtor.ca/real-estate/29043257/1126-campbell-lane-kingsville
Contact Us
Contact us for more information
Darien Slater
Sales Person
12 Main Street West
Kingsville, Ontario N9Y 1H1
(519) 733-8411
(519) 733-6870
c21localhometeam.ca/

