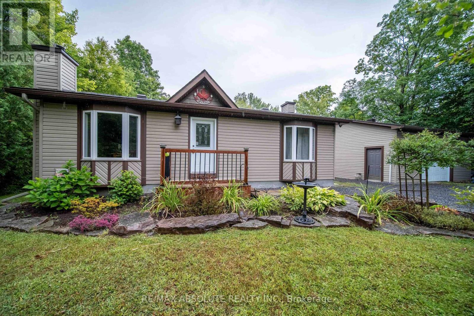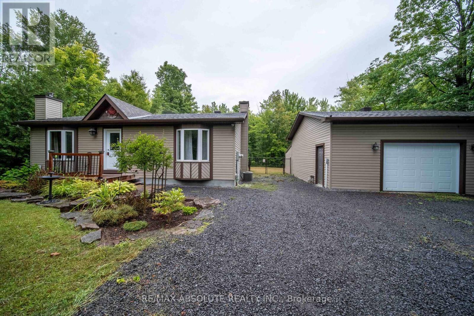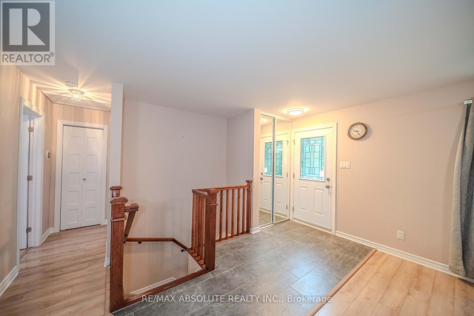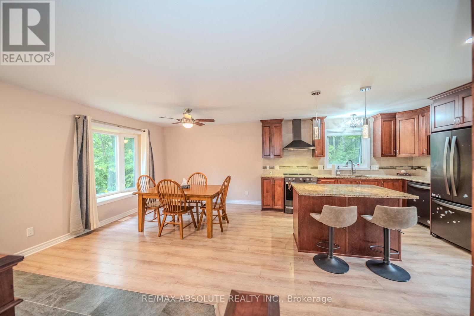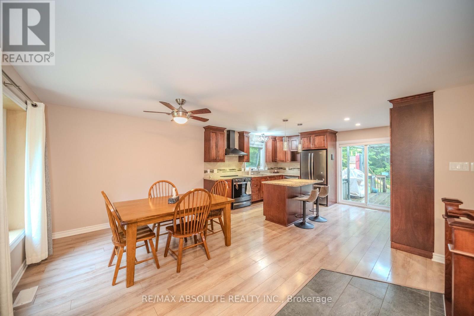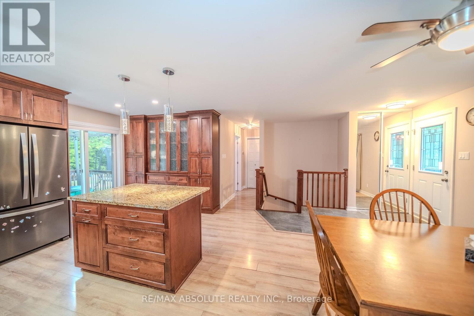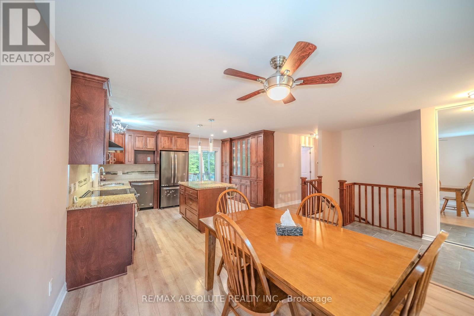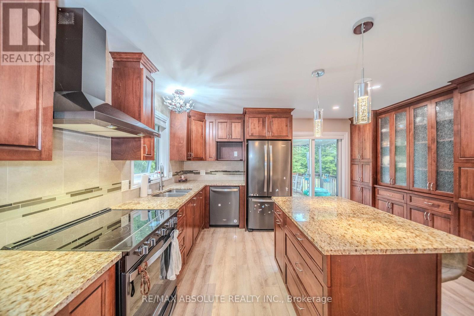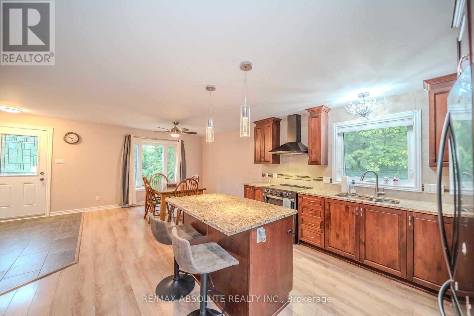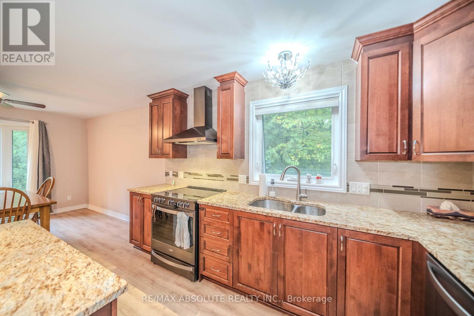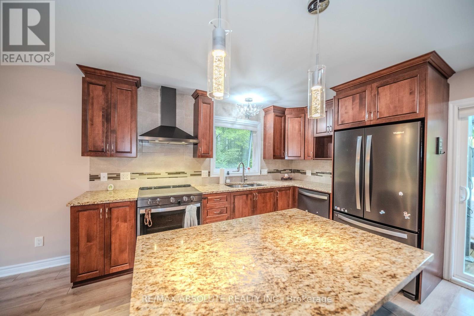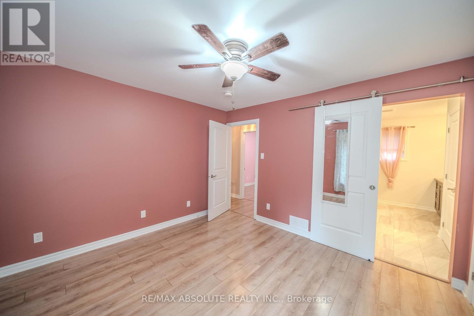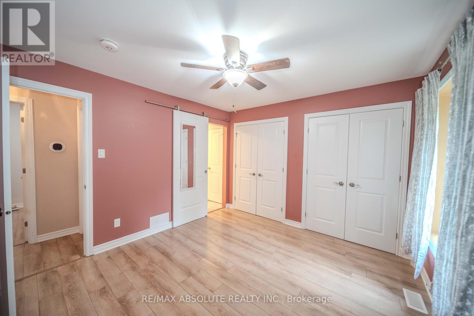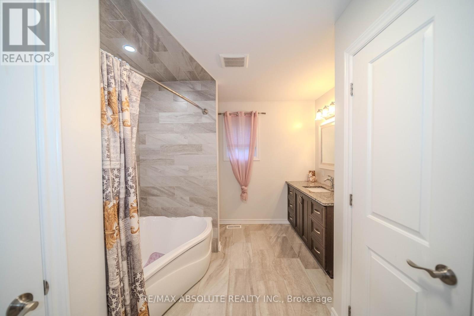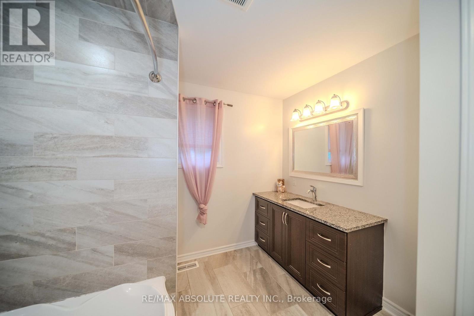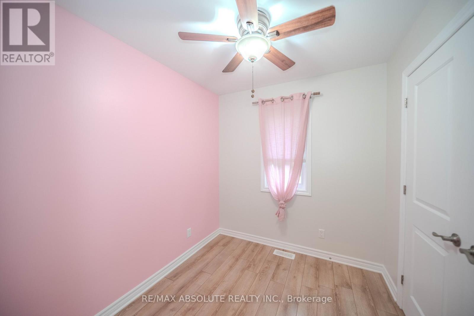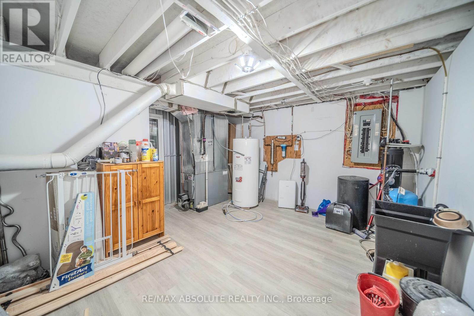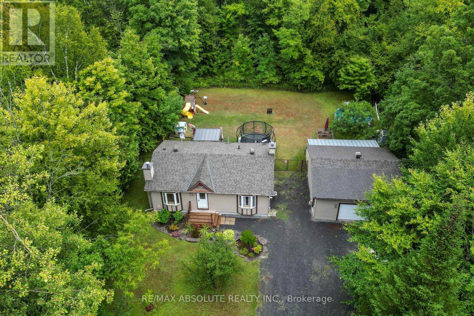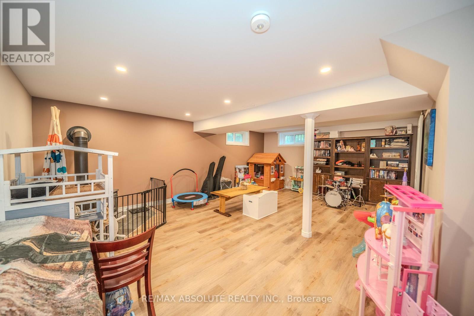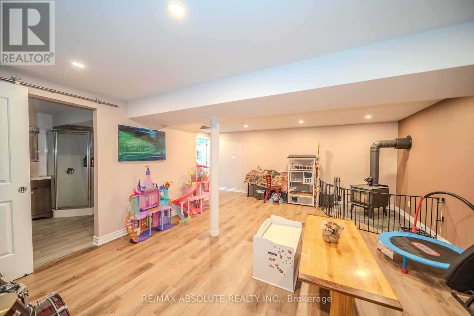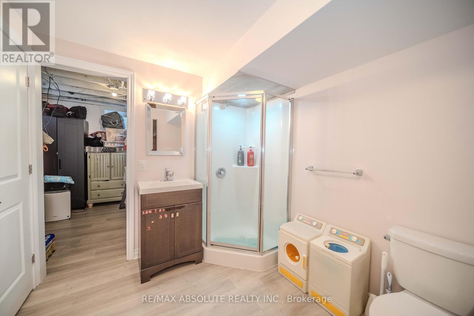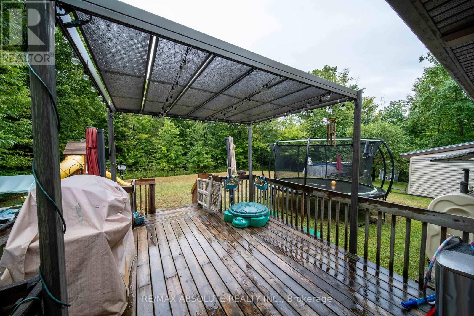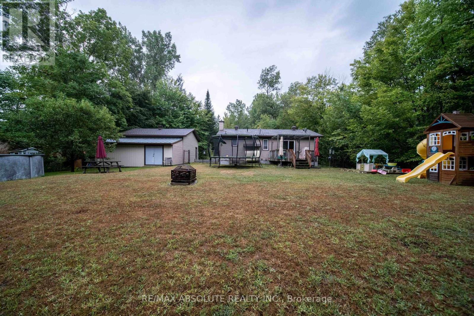1127 Rollin Road Clarence-Rockland, Ontario K0A 3N0
2 Bedroom
2 Bathroom
700 - 1,100 ft2
Bungalow
Fireplace
Above Ground Pool
Central Air Conditioning
Forced Air
$529,900
Welcome to 1127 Rollin! Nestled in the quiet countryside of Saint-Pascal-Baylon, this charming 2-bedroom, 2-bath bungalow offers cozy country living with a modern touch. Featuring an open-concept layout and a gorgeous kitchen, this home is perfect for both daily living. Step outside to a large deck overlooking a private treed fenced backyard ideal for gatherings or simply enjoying the peace and quiet. Great double detached garage. Many recent renovations help make this home move-in ready. (id:50886)
Property Details
| MLS® Number | X12370171 |
| Property Type | Single Family |
| Community Name | 607 - Clarence/Rockland Twp |
| Features | Carpet Free |
| Parking Space Total | 11 |
| Pool Type | Above Ground Pool |
Building
| Bathroom Total | 2 |
| Bedrooms Above Ground | 2 |
| Bedrooms Total | 2 |
| Appliances | Blinds, Dishwasher, Dryer, Water Heater, Stove, Washer, Water Treatment, Window Coverings, Refrigerator |
| Architectural Style | Bungalow |
| Basement Development | Finished |
| Basement Type | N/a (finished) |
| Construction Style Attachment | Detached |
| Cooling Type | Central Air Conditioning |
| Exterior Finish | Vinyl Siding |
| Fireplace Present | Yes |
| Fireplace Type | Woodstove |
| Flooring Type | Ceramic, Laminate, Vinyl |
| Foundation Type | Poured Concrete |
| Heating Fuel | Oil |
| Heating Type | Forced Air |
| Stories Total | 1 |
| Size Interior | 700 - 1,100 Ft2 |
| Type | House |
Parking
| Detached Garage | |
| Garage |
Land
| Acreage | No |
| Sewer | Septic System |
| Size Depth | 260 Ft |
| Size Frontage | 125 Ft |
| Size Irregular | 125 X 260 Ft |
| Size Total Text | 125 X 260 Ft |
Rooms
| Level | Type | Length | Width | Dimensions |
|---|---|---|---|---|
| Basement | Family Room | 6.431 m | 4.596 m | 6.431 m x 4.596 m |
| Basement | Office | 2.749 m | 2.139 m | 2.749 m x 2.139 m |
| Basement | Bathroom | 2.447 m | 2.148 m | 2.447 m x 2.148 m |
| Main Level | Foyer | 5.09 m | 3.2 m | 5.09 m x 3.2 m |
| Main Level | Kitchen | 4.285 m | 3.81 m | 4.285 m x 3.81 m |
| Main Level | Primary Bedroom | 3.386 m | 3.352 m | 3.386 m x 3.352 m |
| Main Level | Bedroom 2 | 2.444 m | 2.148 m | 2.444 m x 2.148 m |
| Main Level | Bathroom | 3.364 m | 2.758 m | 3.364 m x 2.758 m |
Utilities
| Cable | Available |
| Electricity | Available |
| Sewer | Available |
Contact Us
Contact us for more information
Fern Beauchamp
Salesperson
www.thebeauchampteam.ca/
RE/MAX Absolute Realty Inc.
31 Northside Road, Suite 102
Ottawa, Ontario K2H 8S1
31 Northside Road, Suite 102
Ottawa, Ontario K2H 8S1
(613) 721-5551
(613) 721-5556
www.remaxabsolute.com/

