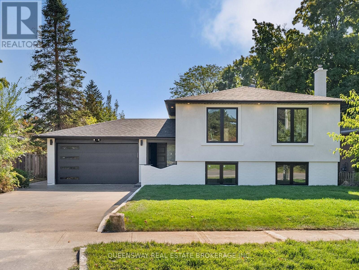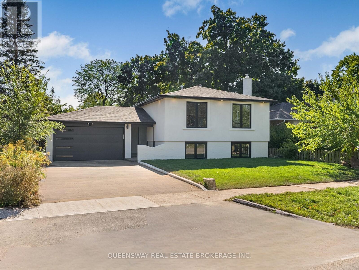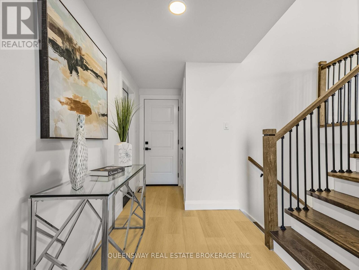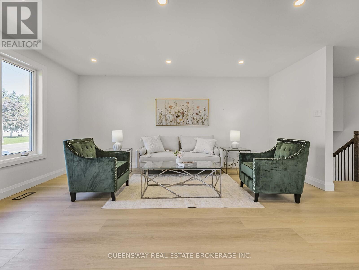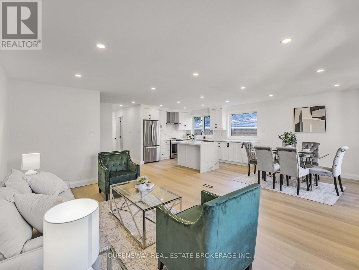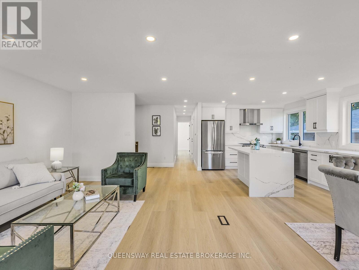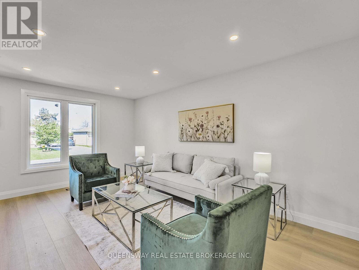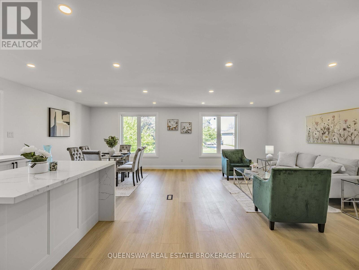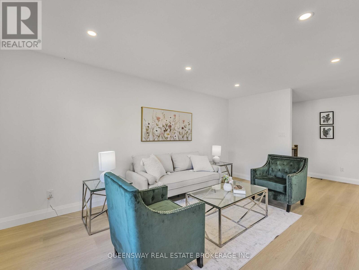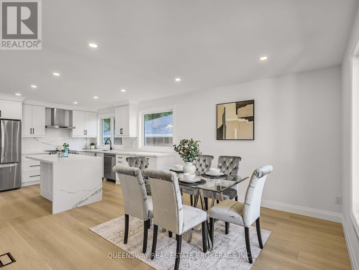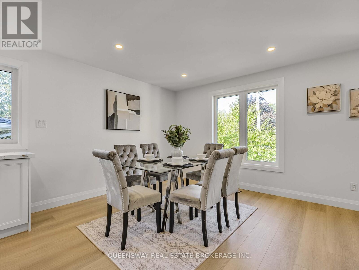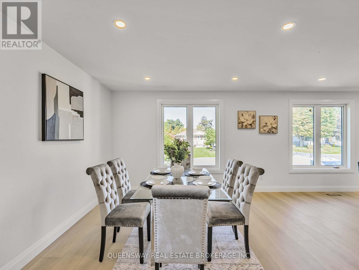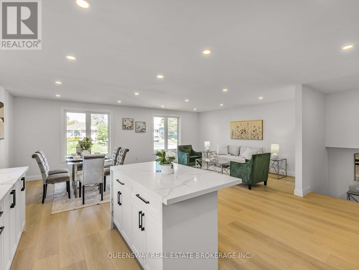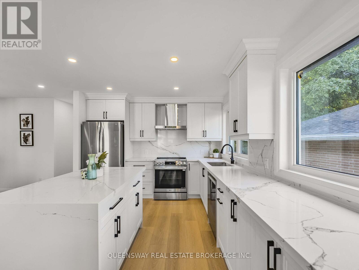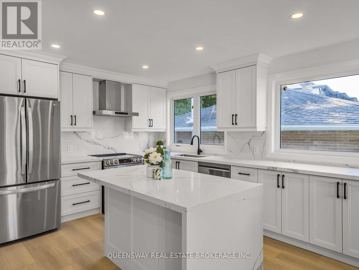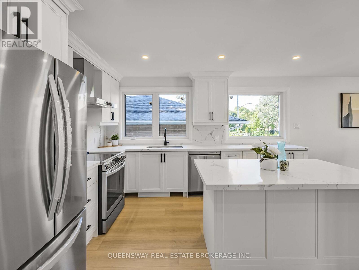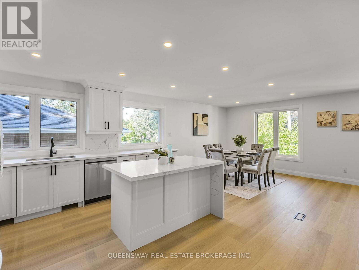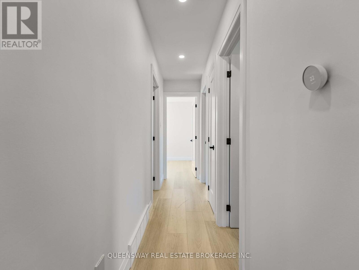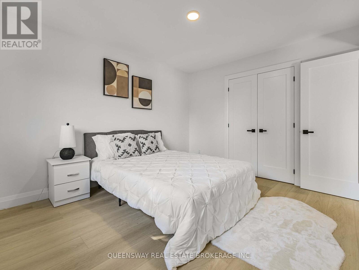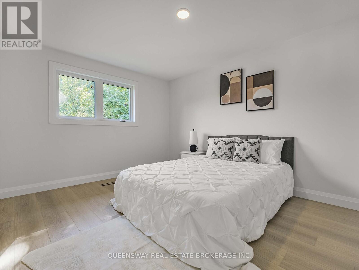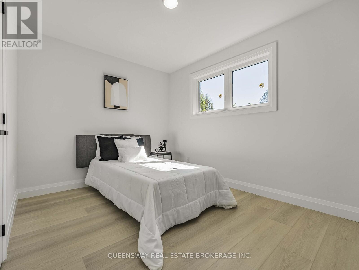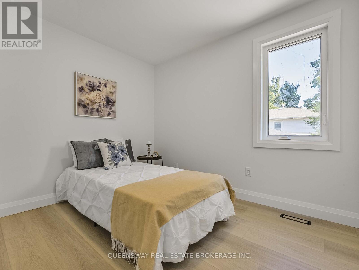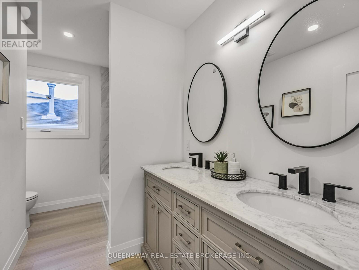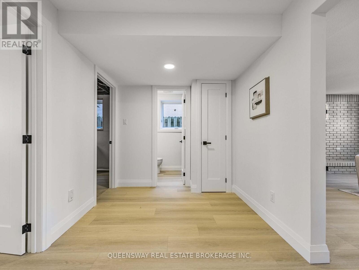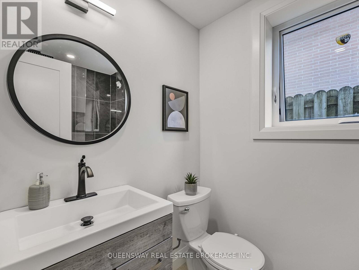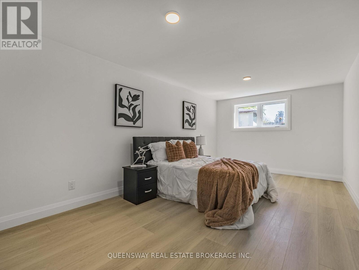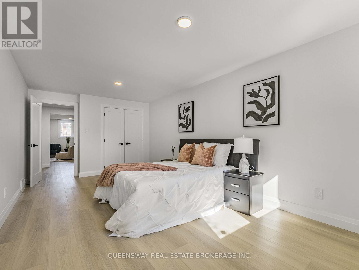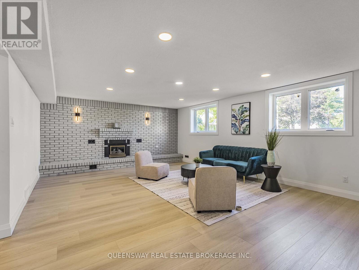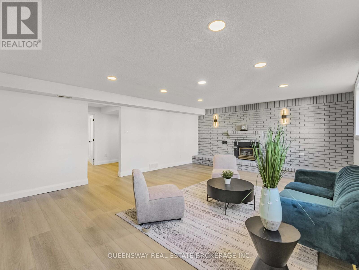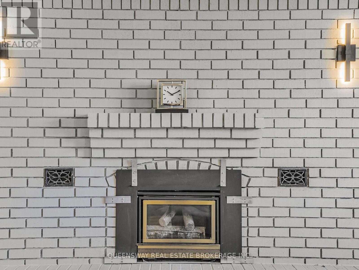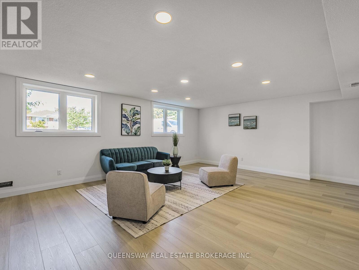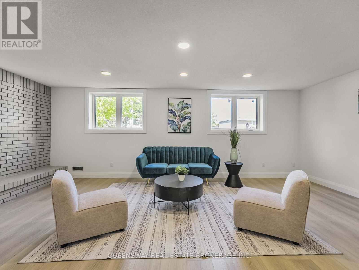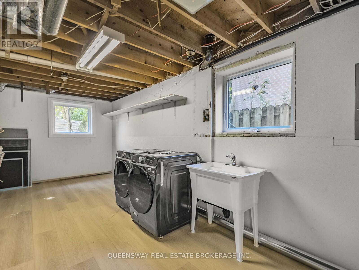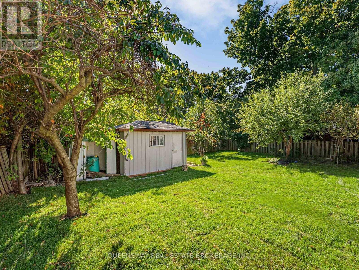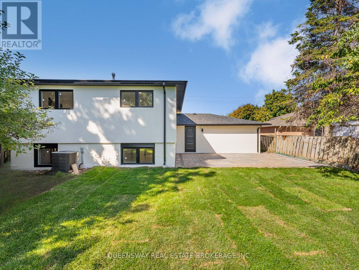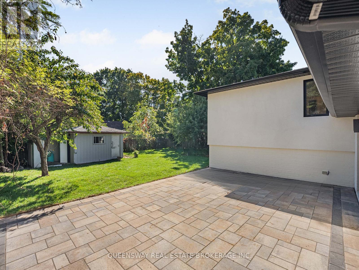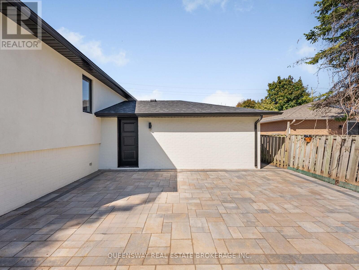1128 Pinegrove Route Oakville, Ontario L6L 2W6
$1,599,000
Welcome to 1128 Pinegrove Road. This turn key home features a white-brick and stucco exterior with sleek pot lights for standout curb appeal. Inside, an open-concept layout offers white-oak floors, brand new sun filled windows and pot lights throughout. The custom kitchen includes quartz counters and premium appliances, perfect for entertaining. The main level hosts three spacious bedrooms and a chic double vanity four-piece bath. The above grade lower level boasts a bright rec room with a brick fireplace, a large fourth bedroom, high ceilings, and ample storage. Outside, the landscaped and newly interlocked backyard is ideal for relaxing or hosting. Located in one of Oakville's top school districts, close to parks, trails, transit, and the lake. The opportunities in West Oakville and value on Pinegrove Rd make this home the perfect purchase. (id:50886)
Open House
This property has open houses!
2:00 pm
Ends at:4:00 pm
2:00 pm
Ends at:4:00 pm
Property Details
| MLS® Number | W12515144 |
| Property Type | Single Family |
| Community Name | 1020 - WO West |
| Equipment Type | Water Heater |
| Features | Carpet Free |
| Parking Space Total | 5 |
| Rental Equipment Type | Water Heater |
Building
| Bathroom Total | 2 |
| Bedrooms Above Ground | 3 |
| Bedrooms Below Ground | 1 |
| Bedrooms Total | 4 |
| Appliances | Garage Door Opener Remote(s) |
| Architectural Style | Raised Bungalow |
| Basement Development | Finished |
| Basement Type | Full (finished) |
| Construction Style Attachment | Detached |
| Cooling Type | Central Air Conditioning |
| Exterior Finish | Stucco, Brick |
| Fireplace Present | Yes |
| Fireplace Total | 1 |
| Foundation Type | Unknown |
| Heating Fuel | Natural Gas |
| Heating Type | Forced Air |
| Stories Total | 1 |
| Size Interior | 1,100 - 1,500 Ft2 |
| Type | House |
| Utility Water | Municipal Water |
Parking
| Attached Garage | |
| Garage |
Land
| Acreage | No |
| Sewer | Sanitary Sewer |
| Size Depth | 115 Ft ,3 In |
| Size Frontage | 55 Ft ,6 In |
| Size Irregular | 55.5 X 115.3 Ft |
| Size Total Text | 55.5 X 115.3 Ft |
Rooms
| Level | Type | Length | Width | Dimensions |
|---|---|---|---|---|
| Lower Level | Bathroom | 2.21 m | 1.52 m | 2.21 m x 1.52 m |
| Lower Level | Laundry Room | 6.12 m | 3.28 m | 6.12 m x 3.28 m |
| Lower Level | Bedroom 4 | 5.82 m | 3.28 m | 5.82 m x 3.28 m |
| Lower Level | Recreational, Games Room | 4.95 m | 6.71 m | 4.95 m x 6.71 m |
| Main Level | Foyer | 4.57 m | 1.63 m | 4.57 m x 1.63 m |
| Main Level | Living Room | 5.11 m | 3.66 m | 5.11 m x 3.66 m |
| Main Level | Dining Room | 3.35 m | 3.38 m | 3.35 m x 3.38 m |
| Main Level | Kitchen | 4.06 m | 3.38 m | 4.06 m x 3.38 m |
| Main Level | Primary Bedroom | 4.04 m | 3.25 m | 4.04 m x 3.25 m |
| Main Level | Bedroom 2 | 2.74 m | 3.66 m | 2.74 m x 3.66 m |
| Main Level | Bedroom 3 | 3.15 m | 2.62 m | 3.15 m x 2.62 m |
| Main Level | Bathroom | 1.63 m | 3.25 m | 1.63 m x 3.25 m |
https://www.realtor.ca/real-estate/29073463/1128-pinegrove-route-oakville-wo-west-1020-wo-west
Contact Us
Contact us for more information
Mitra Haidari
Salesperson
8 Hornell Street
Toronto, Ontario M8Z 1X2
(416) 259-4000
(877) 211-8746
www.queenswayrealestate.com/

