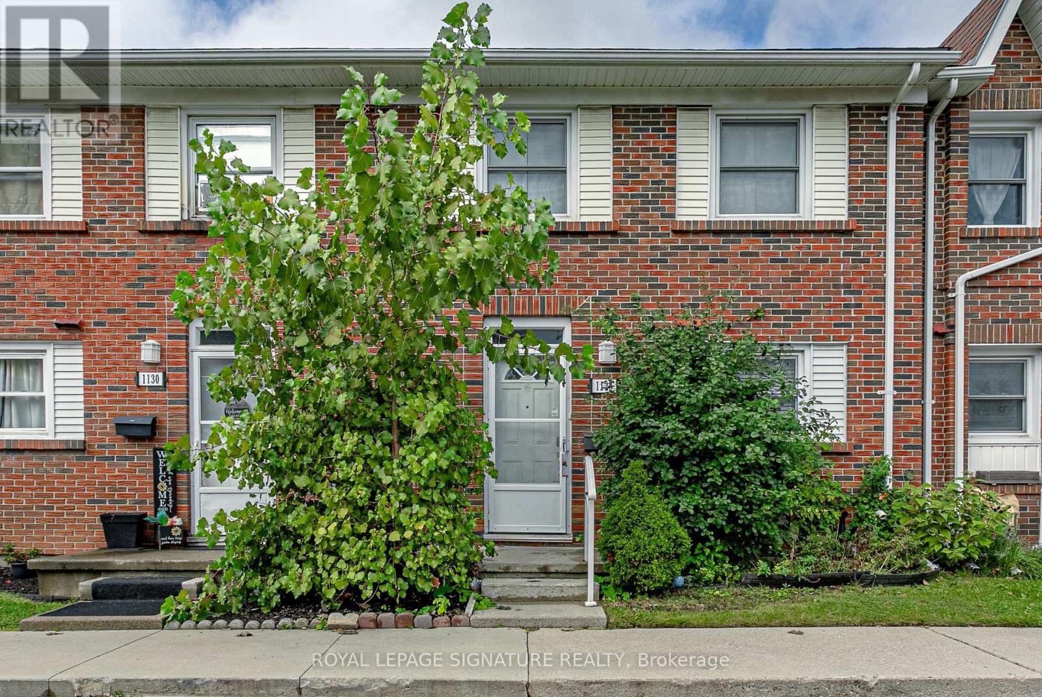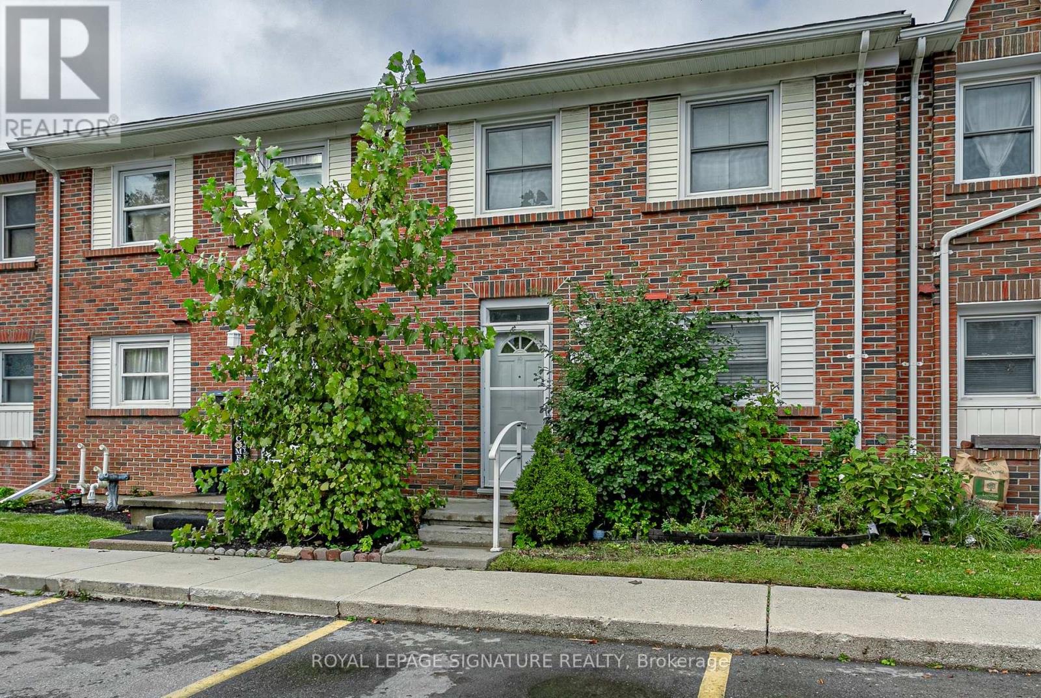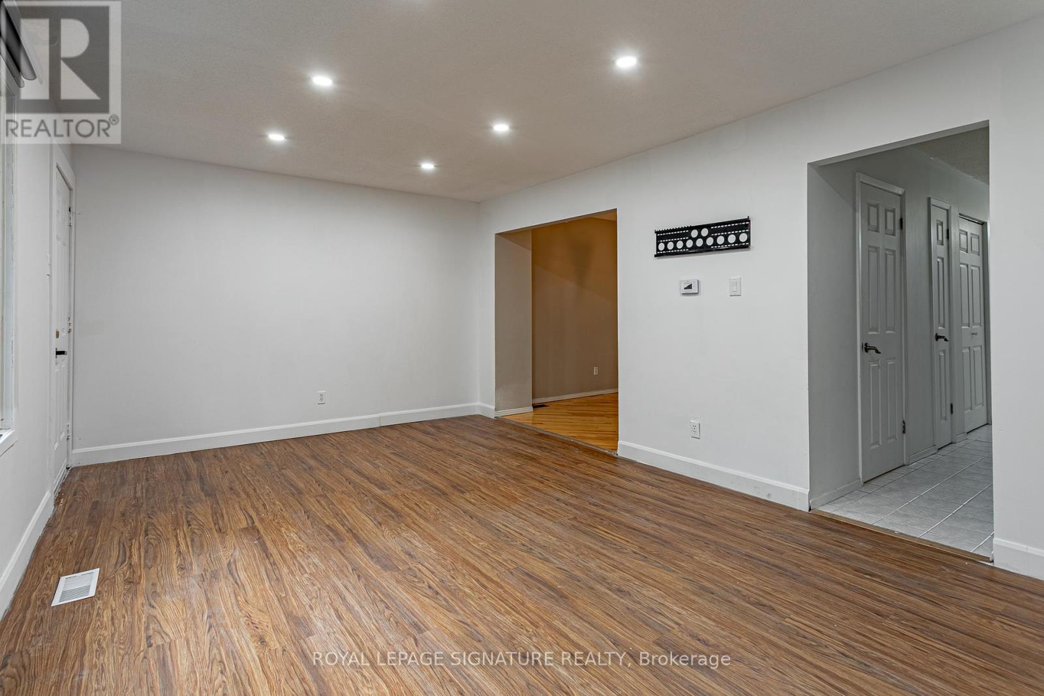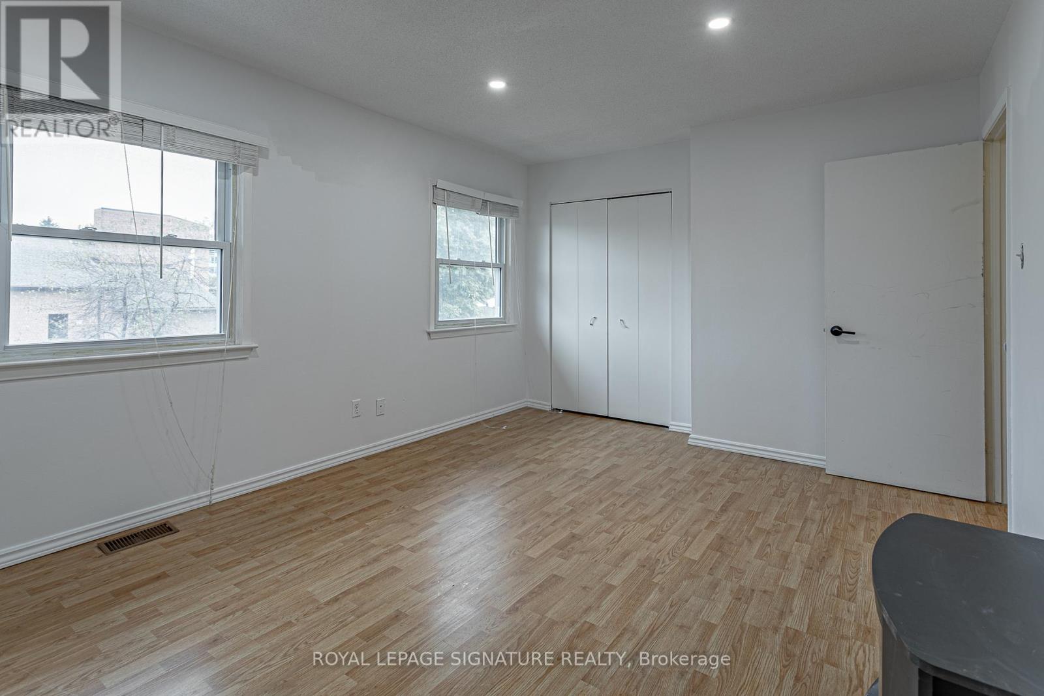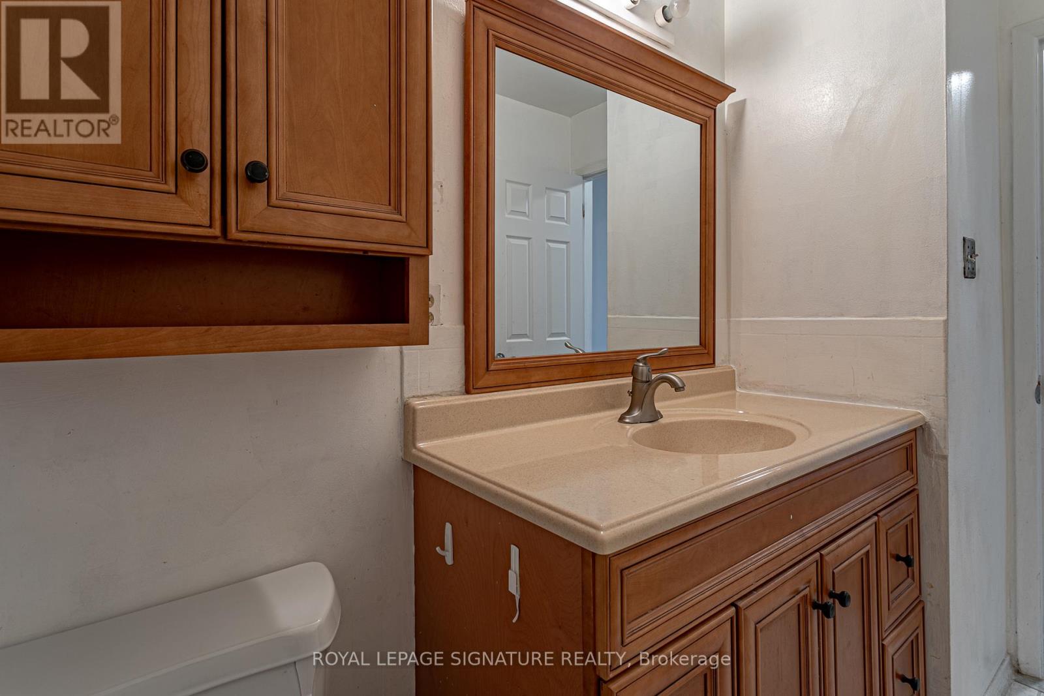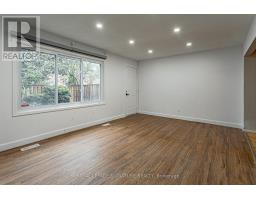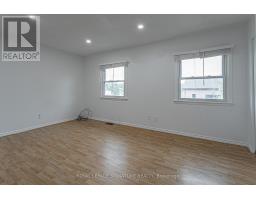1128 Southdale Road E London, Ontario N6E 1V7
$399,900Maintenance, Insurance, Water, Cable TV, Common Area Maintenance, Parking
$395 Monthly
Maintenance, Insurance, Water, Cable TV, Common Area Maintenance, Parking
$395 MonthlyWelcome to this charming 3-bedroom townhouse in south London. Ideally located just moments from the401, shopping areas, bus routes, and schools, a stone's throw from the beautiful hiking paths of Westminster Ponds, this home offers exceptional convenience or enjoy quality time with The oversized primary bedroom features a huge double closet and the cozy partially finished basement rec room with a recently updated electrical panel. Patio doors lead to a fully fenced backyard that offers plenty of privacy, a lovely kitchen, and a dining area. Additional highlights include two parking spots just in front of the unit, recent updates include spotlights in the living room area and new painting. This is the perfect starter home or an ideal location for a small family. You are sure to fall in love with it! (id:50886)
Property Details
| MLS® Number | X9367306 |
| Property Type | Single Family |
| Community Name | South S |
| AmenitiesNearBy | Public Transit, Schools |
| CommunityFeatures | Pet Restrictions |
| ParkingSpaceTotal | 2 |
Building
| BathroomTotal | 2 |
| BedroomsAboveGround | 3 |
| BedroomsTotal | 3 |
| Appliances | Dishwasher, Dryer, Refrigerator, Stove, Washer |
| BasementDevelopment | Finished |
| BasementType | Full (finished) |
| CoolingType | Central Air Conditioning |
| ExteriorFinish | Brick |
| HalfBathTotal | 1 |
| HeatingFuel | Natural Gas |
| HeatingType | Forced Air |
| StoriesTotal | 2 |
| SizeInterior | 1399.9886 - 1598.9864 Sqft |
| Type | Row / Townhouse |
Land
| Acreage | No |
| LandAmenities | Public Transit, Schools |
| ZoningDescription | R5-5 |
Rooms
| Level | Type | Length | Width | Dimensions |
|---|---|---|---|---|
| Second Level | Primary Bedroom | 4.83 m | 3.35 m | 4.83 m x 3.35 m |
| Second Level | Bedroom 2 | 2.67 m | 4.11 m | 2.67 m x 4.11 m |
| Second Level | Bedroom 3 | 2.69 m | 3.05 m | 2.69 m x 3.05 m |
| Second Level | Bathroom | Measurements not available | ||
| Basement | Recreational, Games Room | 5.38 m | 3.35 m | 5.38 m x 3.35 m |
| Lower Level | Utility Room | 3.45 m | 5.74 m | 3.45 m x 5.74 m |
| Main Level | Foyer | 2.9 m | 1.6 m | 2.9 m x 1.6 m |
| Main Level | Dining Room | 2.49 m | 2.92 m | 2.49 m x 2.92 m |
| Main Level | Family Room | 5.51 m | 3.58 m | 5.51 m x 3.58 m |
| Main Level | Bathroom | 0.89 m | 1.58 m | 0.89 m x 1.58 m |
https://www.realtor.ca/real-estate/27466268/1128-southdale-road-e-london-south-s
Interested?
Contact us for more information
Dalia Elbargisy
Salesperson
30 Eglinton Ave W Ste 7
Mississauga, Ontario L5R 3E7

