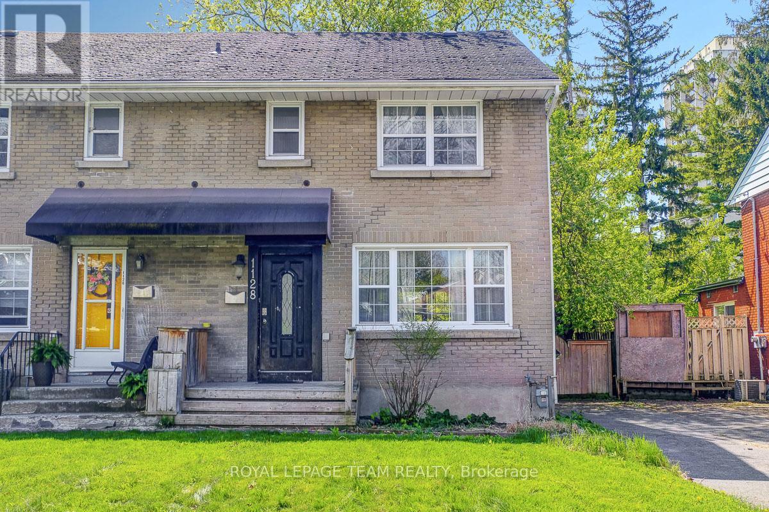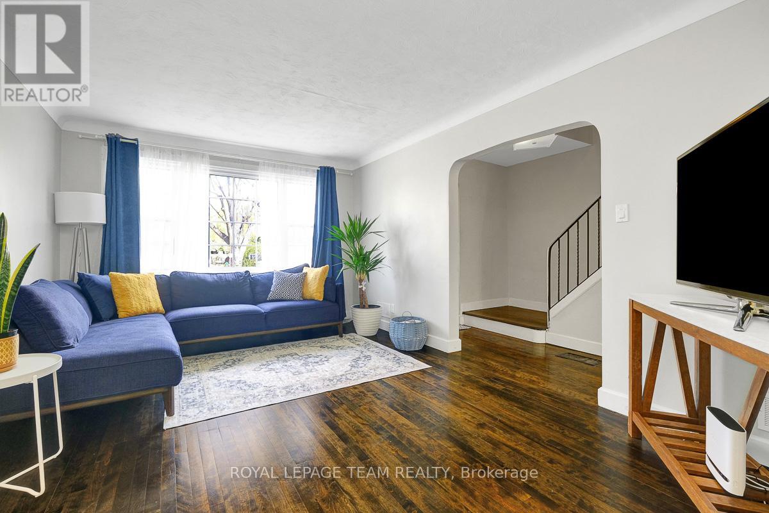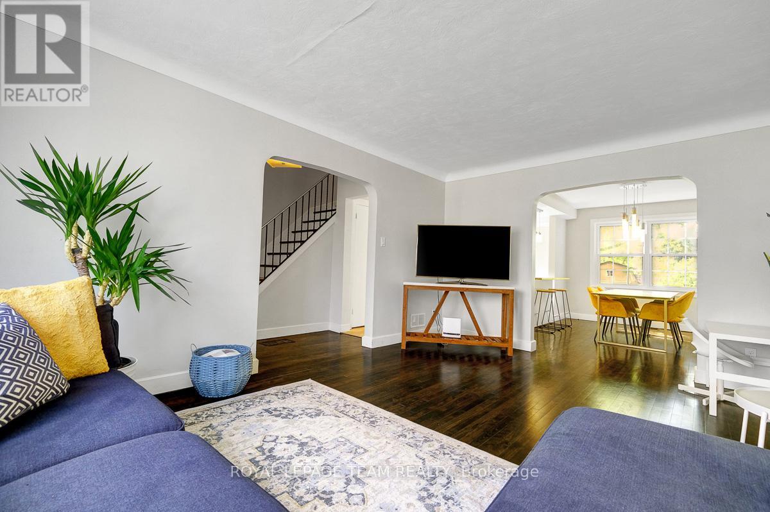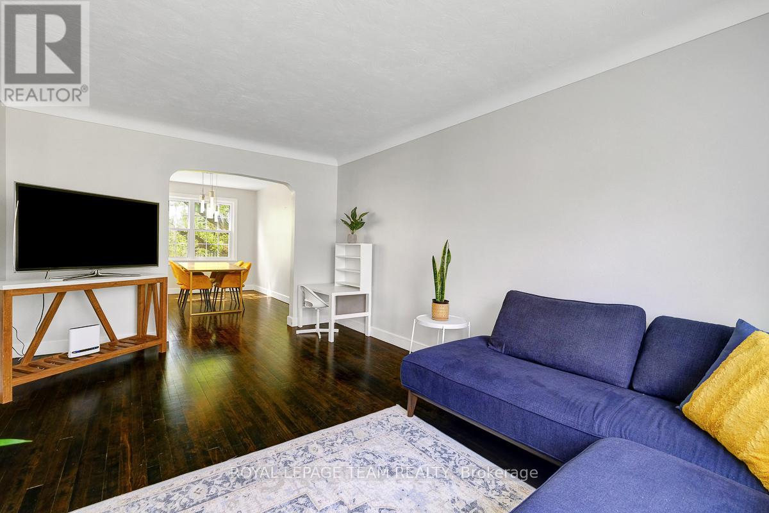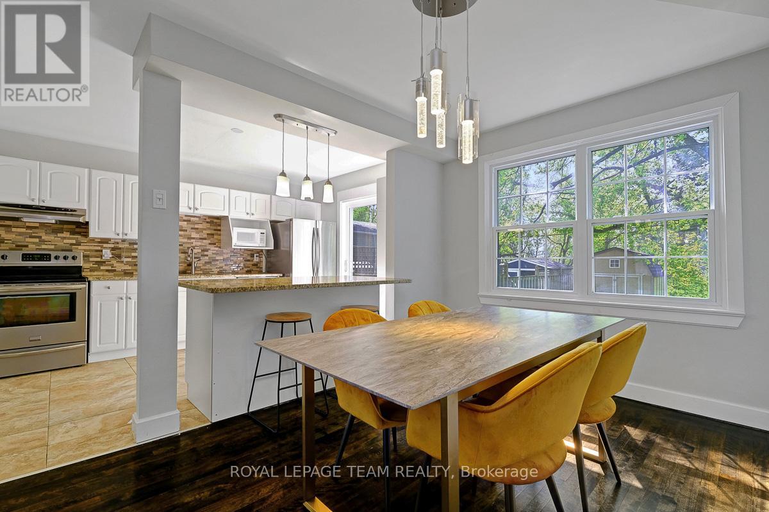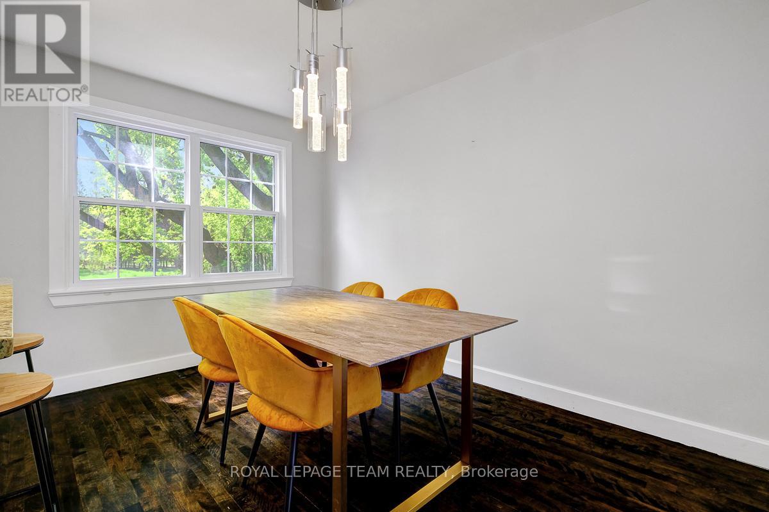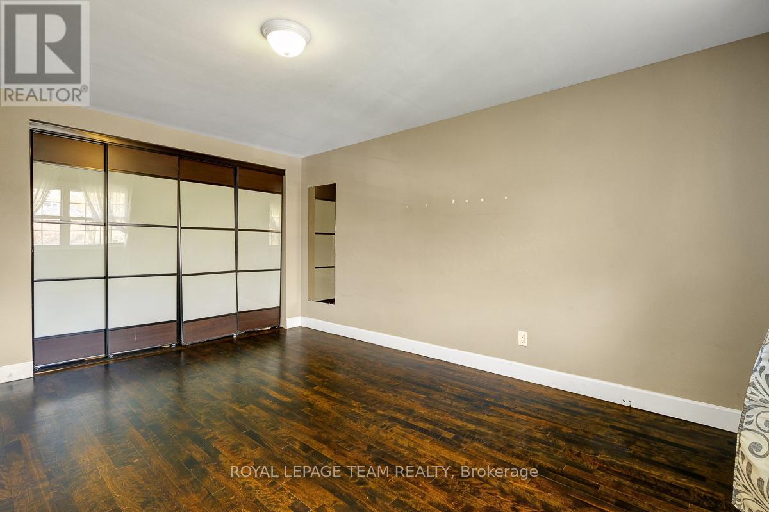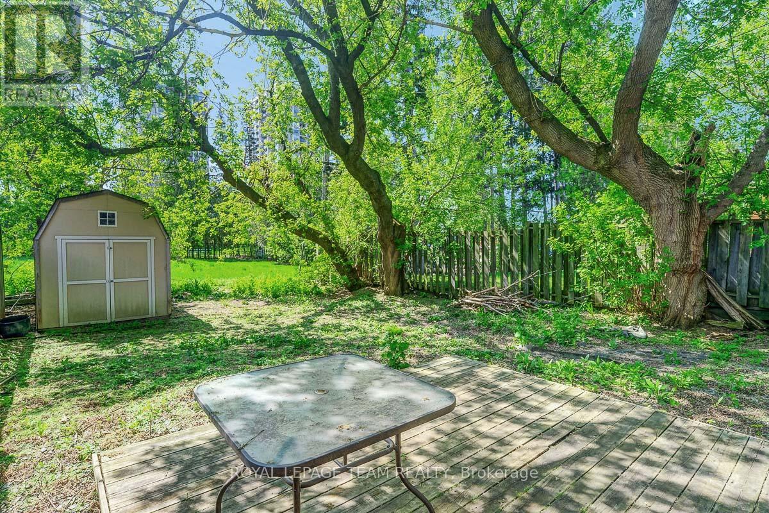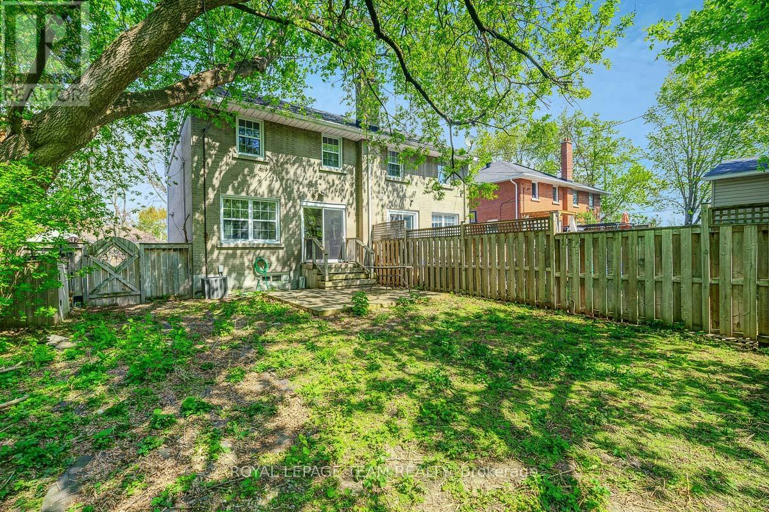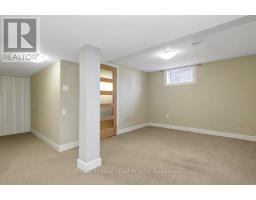1128 Trent Street Ottawa, Ontario K1Z 8J4
$625,000
OPEN HOUSE: SUNDAY, MAY 25TH FROM 2 PM TO 4 PM | Welcome to this lovely semi-detached home tucked away in the vibrant and centrally located community of Central Park. With 3 bedrooms, 2 full bathrooms, and a versatile layout, this home offers comfort, function, and charm in equal measure, perfect for first-time buyers, young families, or those looking to downsize without compromise.The main level features a well-designed floor plan with a seamless flow between spaces. Rich, dark hardwood floors run through the open-concept living and dining areas, where large, sun-filled windows create a bright and welcoming atmosphere. Step into the kitchen and you'll find a clean, classic design with granite countertops, white cabinetry, and plenty of storage ideal for everyday cooking and entertaining alike. Just off the kitchen, you'll find access to a generous backyard, complete with a storage shed and plenty of room to garden, play, or relax. Upstairs, the home offers two comfortable bedrooms plus a spacious primary bedroom, all serviced by a beautifully updated five-piece bathroom. Whether you need guest space, a nursery, or a home office, theres flexibility to suit your lifestyle. The finished basement expands your living space even further, with a generous recreation room that could serve as a family room, play area, or work-from-home zone. You'll also find a second full bathroom with a stacked washer and dryer practical and convenient. Steps from the Experimental Farm, you'll love having walking and cycling paths practically in your backyard. The Civic Hospital Campus is just a short stroll away, and transit access couldn't be easier with stops right outside your door. Westboro and Wellington Village are just minutes away offering boutique shopping, top-rated restaurants, local grocers, and your favourite coffee spots. Plus, with quick access to the Queensway (417), commuting downtown or across the city is smooth and convenient. (id:50886)
Property Details
| MLS® Number | X12149702 |
| Property Type | Single Family |
| Community Name | 5303 - Carlington |
| Amenities Near By | Hospital, Public Transit, Schools |
| Parking Space Total | 2 |
| Structure | Shed |
Building
| Bathroom Total | 2 |
| Bedrooms Above Ground | 3 |
| Bedrooms Total | 3 |
| Age | 51 To 99 Years |
| Appliances | Dishwasher, Dryer, Hood Fan, Stove, Washer, Window Coverings, Refrigerator |
| Basement Development | Partially Finished |
| Basement Type | Full (partially Finished) |
| Construction Style Attachment | Semi-detached |
| Cooling Type | Central Air Conditioning |
| Exterior Finish | Brick, Vinyl Siding |
| Foundation Type | Block |
| Heating Fuel | Natural Gas |
| Heating Type | Forced Air |
| Stories Total | 2 |
| Size Interior | 1,500 - 2,000 Ft2 |
| Type | House |
| Utility Water | Municipal Water |
Parking
| No Garage | |
| Tandem |
Land
| Acreage | No |
| Land Amenities | Hospital, Public Transit, Schools |
| Sewer | Sanitary Sewer |
| Size Depth | 112 Ft ,10 In |
| Size Frontage | 32 Ft |
| Size Irregular | 32 X 112.9 Ft |
| Size Total Text | 32 X 112.9 Ft |
| Zoning Description | R2f |
Rooms
| Level | Type | Length | Width | Dimensions |
|---|---|---|---|---|
| Second Level | Bedroom | 2.74 m | 2.69 m | 2.74 m x 2.69 m |
| Second Level | Bedroom | 3.93 m | 2.81 m | 3.93 m x 2.81 m |
| Second Level | Primary Bedroom | 4.34 m | 3.5 m | 4.34 m x 3.5 m |
| Second Level | Bathroom | 3.35 m | 2.41 m | 3.35 m x 2.41 m |
| Basement | Recreational, Games Room | 4.57 m | 3.04 m | 4.57 m x 3.04 m |
| Basement | Bathroom | 3.35 m | 2.41 m | 3.35 m x 2.41 m |
| Main Level | Foyer | 1.27 m | 1.09 m | 1.27 m x 1.09 m |
| Main Level | Living Room | 3.63 m | 5.02 m | 3.63 m x 5.02 m |
| Main Level | Dining Room | 3.91 m | 2.74 m | 3.91 m x 2.74 m |
| Main Level | Kitchen | 3.91 m | 2.89 m | 3.91 m x 2.89 m |
Utilities
| Cable | Available |
| Electricity | Installed |
| Sewer | Installed |
https://www.realtor.ca/real-estate/28315561/1128-trent-street-ottawa-5303-carlington
Contact Us
Contact us for more information
Shayla Plunkett
Salesperson
5536 Manotick Main St
Manotick, Ontario K4M 1A7
(613) 692-3567
(613) 209-7226
www.teamrealty.ca/

