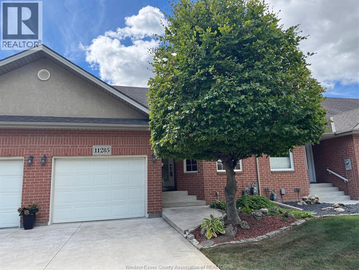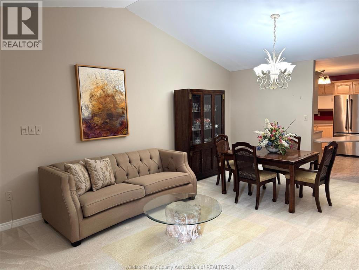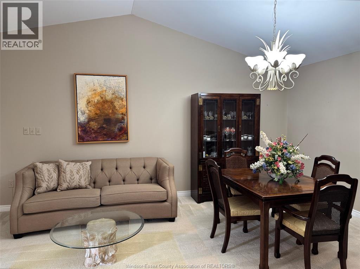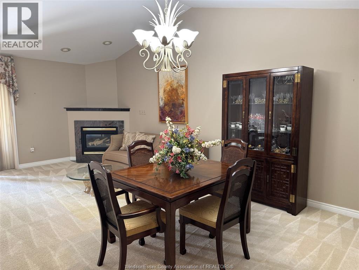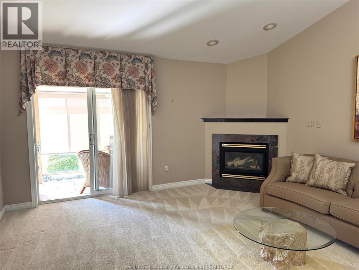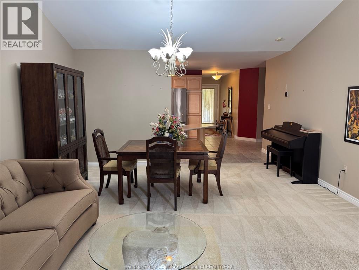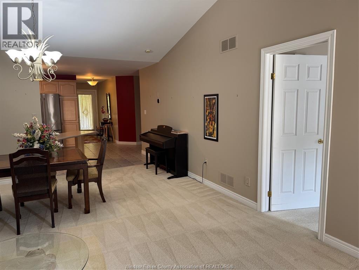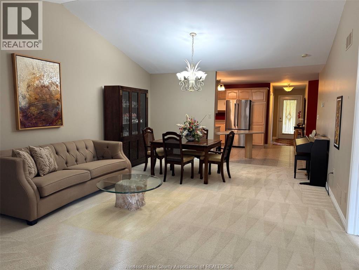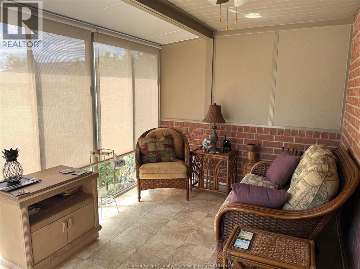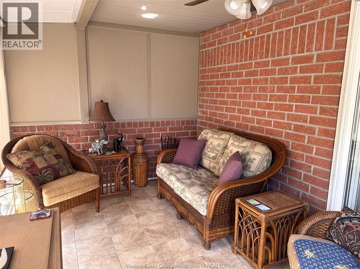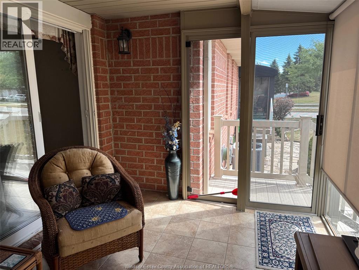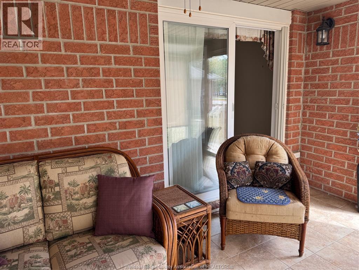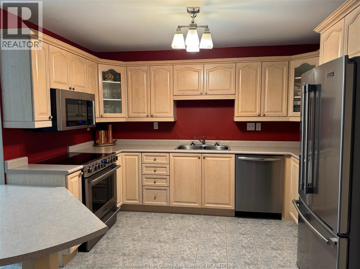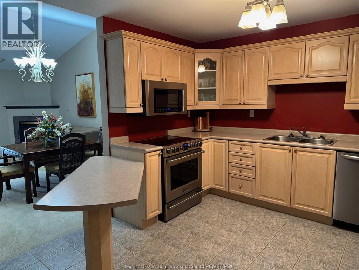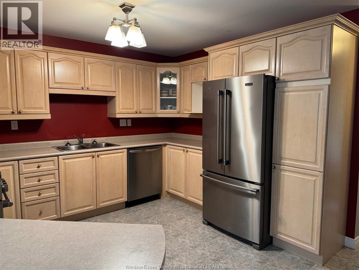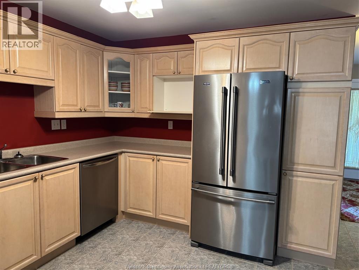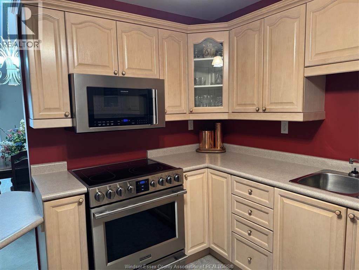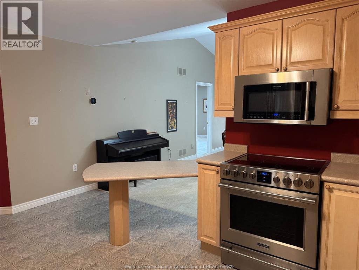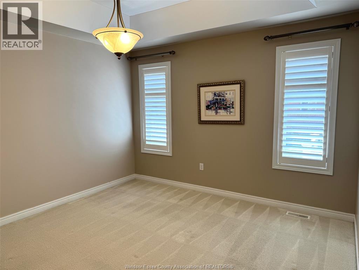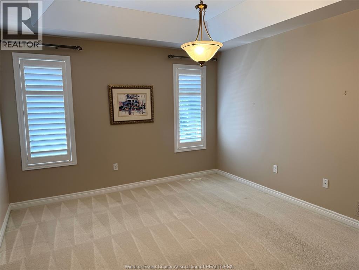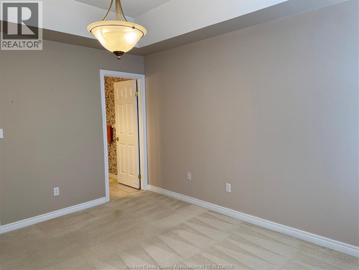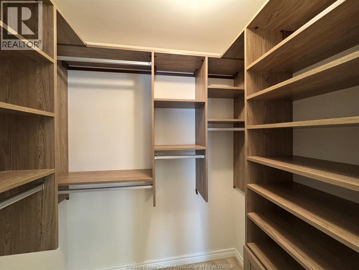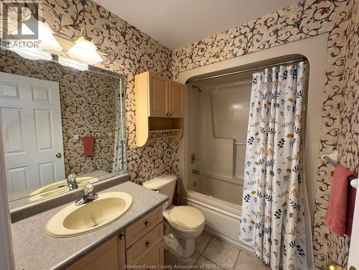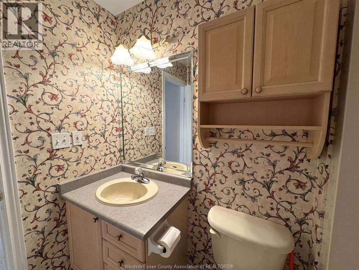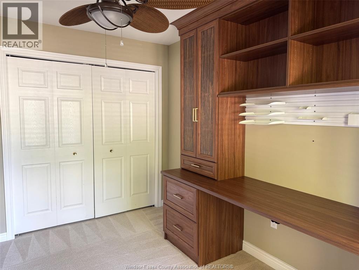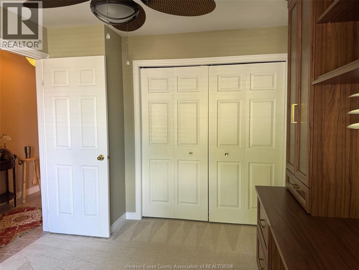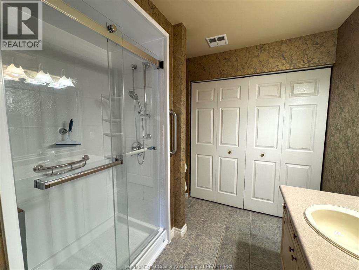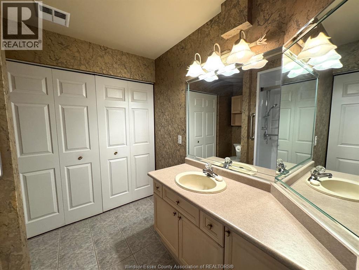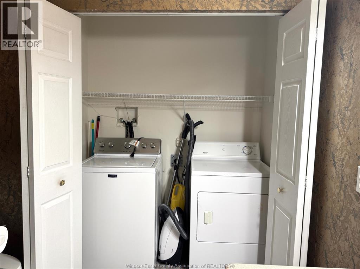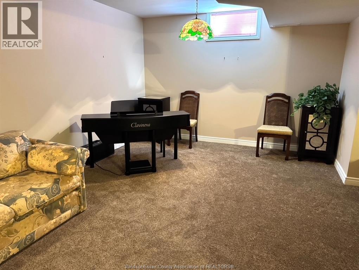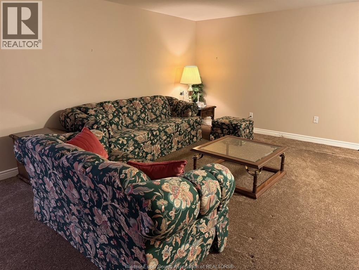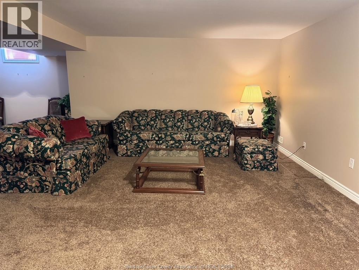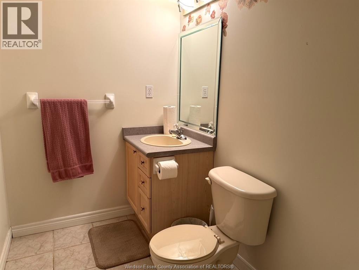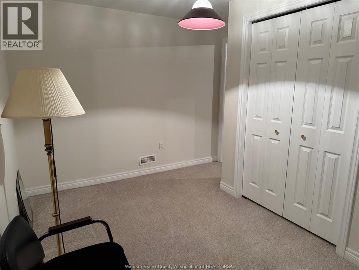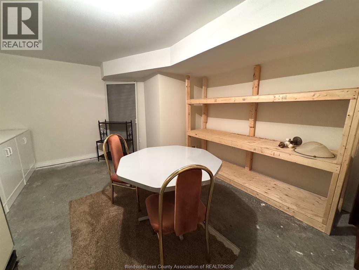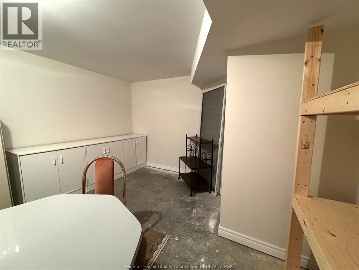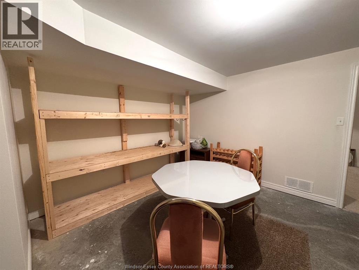11285 Firgrove Drive Windsor, Ontario N8P 1M5
$499,900
Beautiful ranch style townhome in prime location just west of Banwell Road close to shopping, walking trails and conveniences! This home features a large living/dining room with gas fireplace with patio door to a lovely three season sunroom! Large kitchen with eating area and including fridge, stove dishwasher and microwave. There is a spacious principal bedroom with a walk-in closet and ensuite 4 pc bath. Updated second bath with a walk-in shower and laundry room attached with washer and dryer. Second bedroom has a lovely built-in desk and cabinet! Fully finished basement with family room, 2 pc bath, storage and utility room with lots of shelving! Upgrades include shingles, furnace and central air! See linking agent for details! One car attached garage! Immediate possession! Association fee of $60.00 per month covers lawn care and snow removal. (id:50886)
Property Details
| MLS® Number | 25021892 |
| Property Type | Single Family |
| Features | Finished Driveway |
Building
| Bathroom Total | 3 |
| Bedrooms Above Ground | 2 |
| Bedrooms Total | 2 |
| Appliances | Dishwasher, Dryer, Microwave, Refrigerator, Stove, Washer |
| Architectural Style | Ranch |
| Constructed Date | 1999 |
| Construction Style Attachment | Attached |
| Cooling Type | Central Air Conditioning |
| Exterior Finish | Brick |
| Fireplace Fuel | Gas |
| Fireplace Present | Yes |
| Fireplace Type | Direct Vent |
| Flooring Type | Carpeted, Ceramic/porcelain |
| Foundation Type | Concrete |
| Half Bath Total | 1 |
| Heating Fuel | Natural Gas |
| Heating Type | Forced Air, Furnace |
| Stories Total | 1 |
| Type | Row / Townhouse |
Parking
| Attached Garage | |
| Garage | |
| Inside Entry |
Land
| Acreage | No |
| Landscape Features | Landscaped |
| Size Irregular | 27.94 X 110.42 Ft |
| Size Total Text | 27.94 X 110.42 Ft |
| Zoning Description | Res |
Rooms
| Level | Type | Length | Width | Dimensions |
|---|---|---|---|---|
| Lower Level | Family Room | Measurements not available | ||
| Lower Level | Other | Measurements not available | ||
| Lower Level | Storage | Measurements not available | ||
| Main Level | 3pc Bathroom | Measurements not available | ||
| Main Level | 4pc Ensuite Bath | Measurements not available | ||
| Main Level | Sunroom | Measurements not available | ||
| Main Level | Laundry Room | Measurements not available | ||
| Main Level | Bedroom | Measurements not available | ||
| Main Level | Primary Bedroom | Measurements not available | ||
| Main Level | Kitchen | Measurements not available | ||
| Main Level | Living Room/dining Room | Measurements not available |
https://www.realtor.ca/real-estate/28790480/11285-firgrove-drive-windsor
Contact Us
Contact us for more information
Katherine Roth
Broker
(519) 966-0988
2 - 280 Edinborough
Windsor, Ontario N8X 3C4
(519) 966-3750
(519) 966-0988
www.pedlerrealestate.com/

