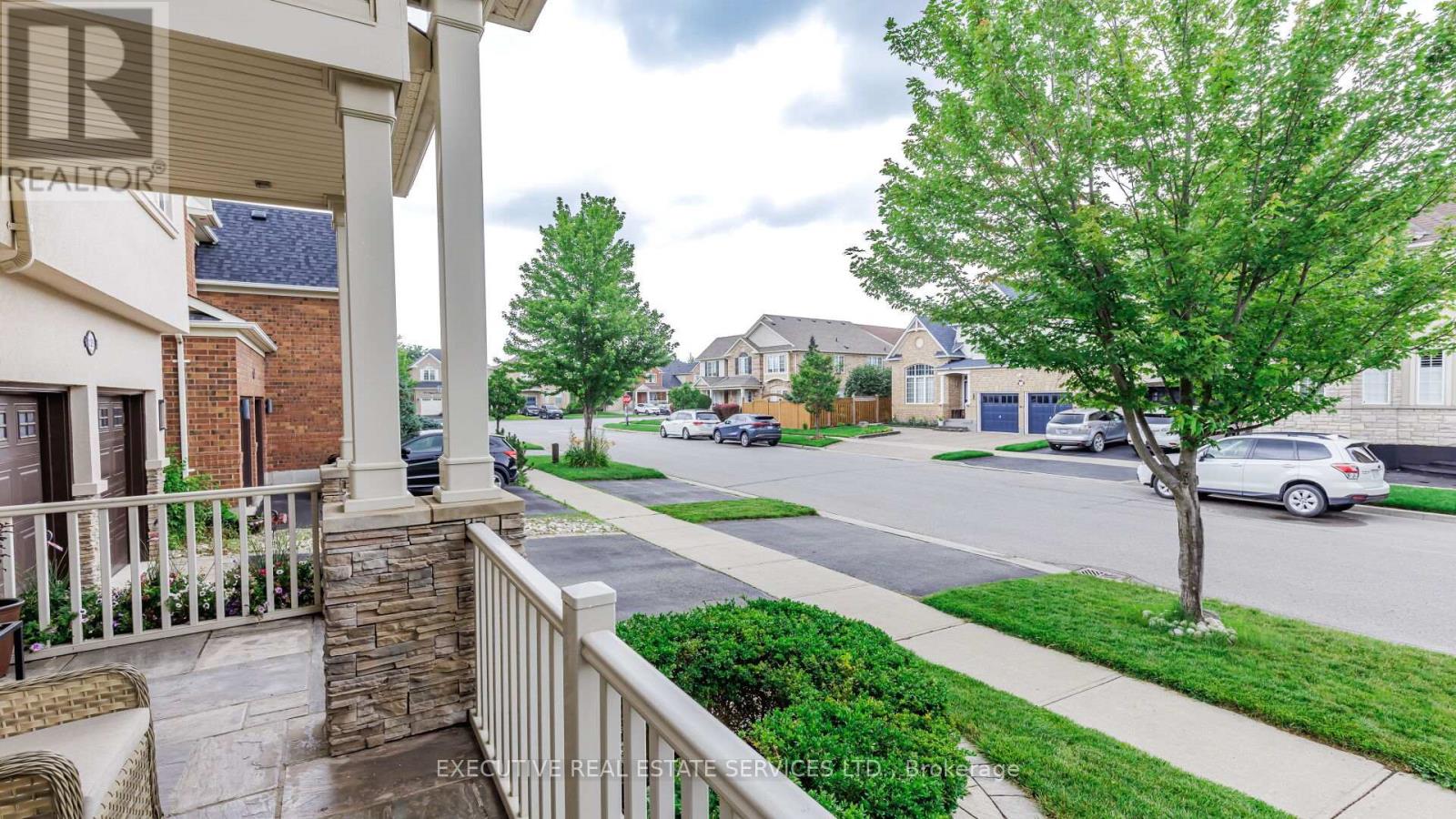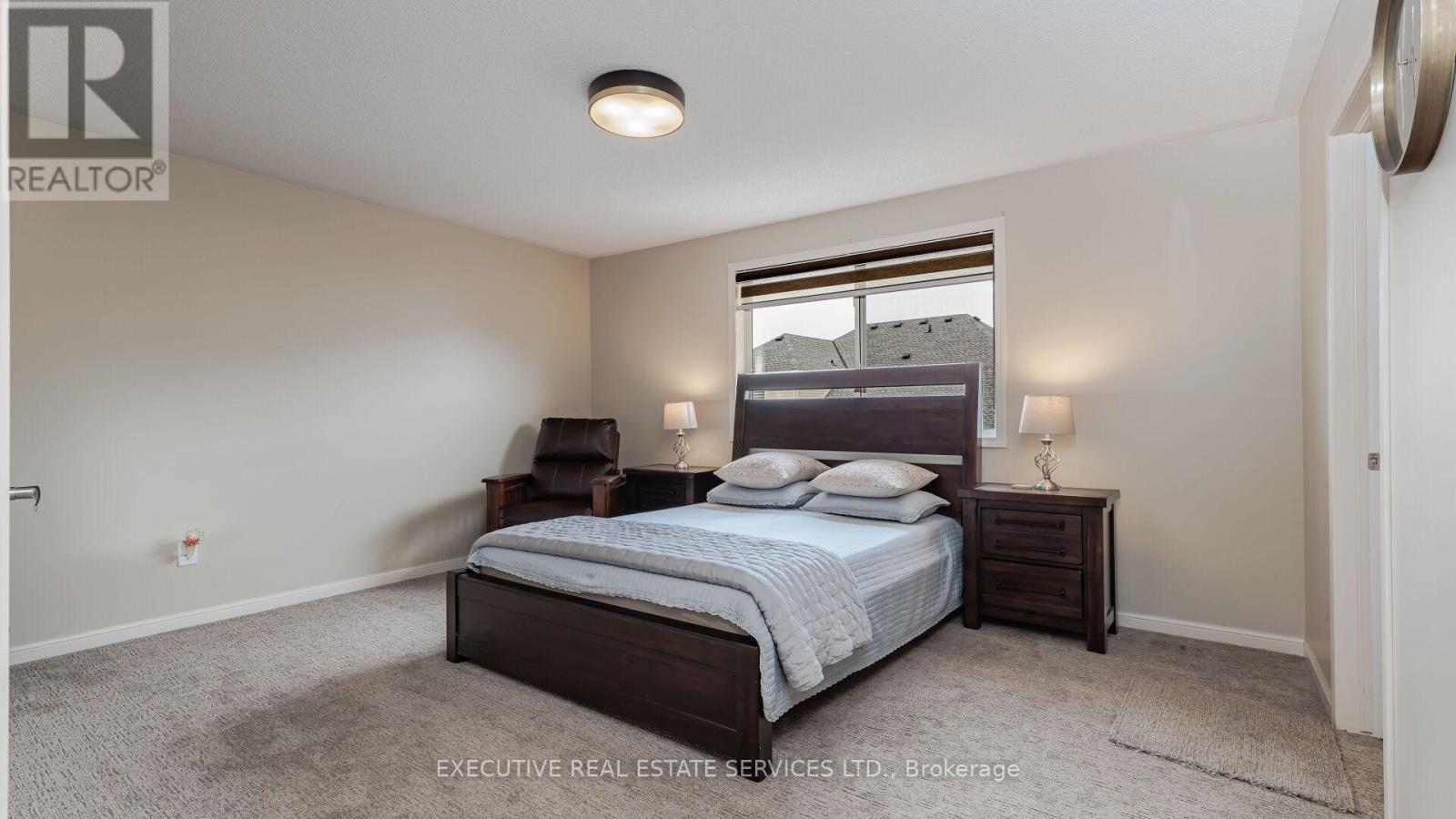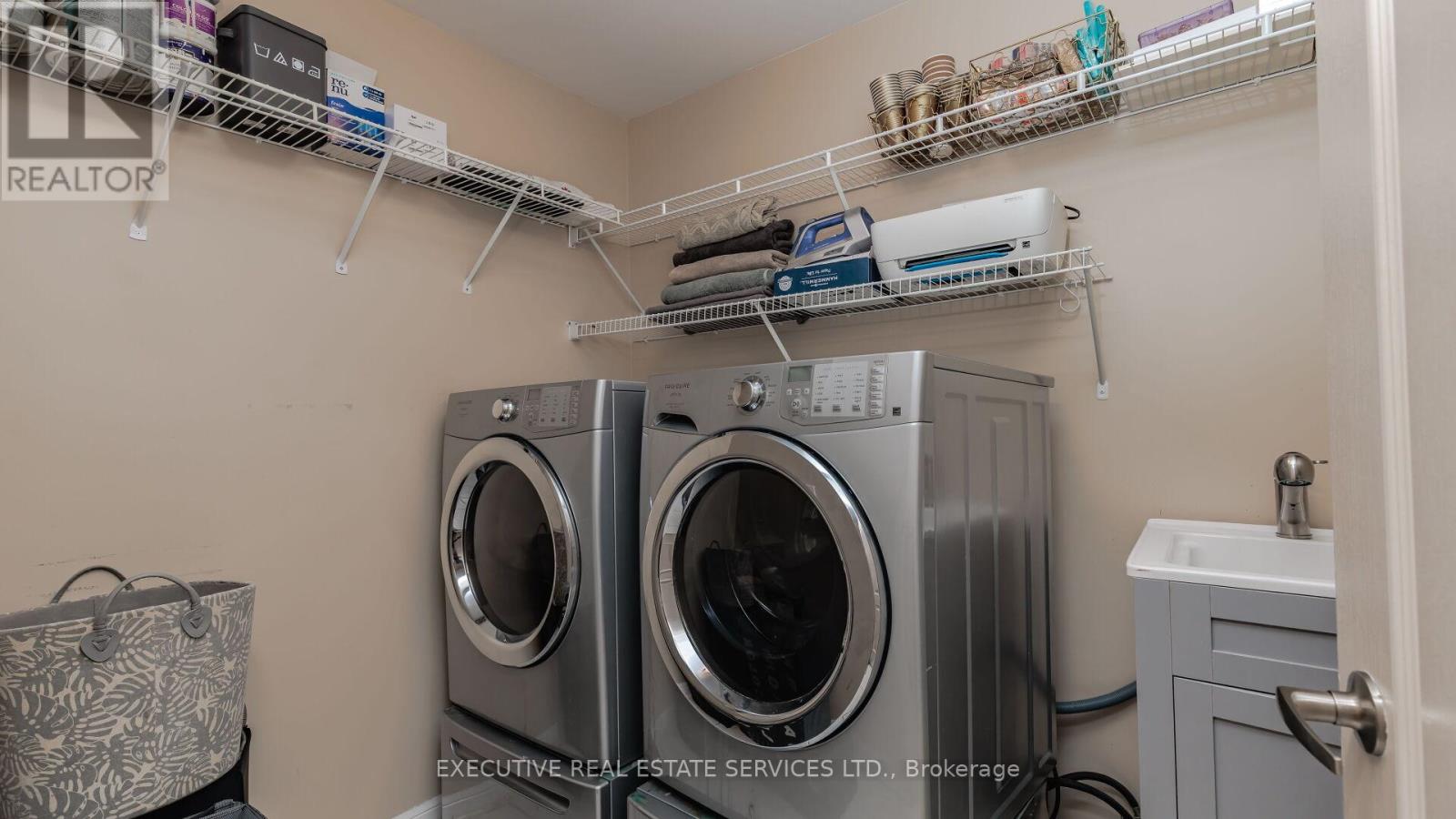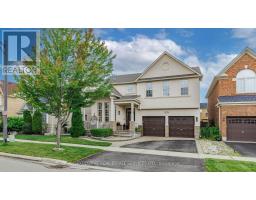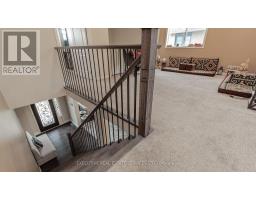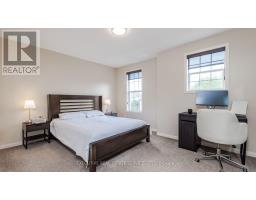1129 Meighen Way Milton, Ontario L9T 6V6
4 Bedroom
3 Bathroom
2499.9795 - 2999.975 sqft
Fireplace
Central Air Conditioning
Forced Air
$3,750 Monthly
Gorgeous 4 Beds Detached Home, A Real Gem,16Ft Ceiling Living Room. Hardwood On Main Floor. Modern Kitchen. Beautiful Landscaping On Backyard And Front Yard, Thousands Spent On Flagstone, Pergola, BBQ Area & Shed. Master Walk-In Closet With Customized Organizer And Fully Renovated Bathroom. Pot Lights And Crown Molding In Family And Kitchen. Fully Fenced Yard. Second floor sitting room. (id:50886)
Property Details
| MLS® Number | W11892706 |
| Property Type | Single Family |
| Community Name | 1023 - BE Beaty |
| AmenitiesNearBy | Park, Schools |
| Features | Paved Yard |
| ParkingSpaceTotal | 4 |
| Structure | Shed |
Building
| BathroomTotal | 3 |
| BedroomsAboveGround | 4 |
| BedroomsTotal | 4 |
| Appliances | Water Heater, Window Coverings |
| BasementType | Full |
| ConstructionStyleAttachment | Detached |
| CoolingType | Central Air Conditioning |
| ExteriorFinish | Brick, Stucco |
| FireplacePresent | Yes |
| FireplaceTotal | 1 |
| FlooringType | Hardwood, Tile |
| FoundationType | Concrete |
| HalfBathTotal | 1 |
| HeatingFuel | Natural Gas |
| HeatingType | Forced Air |
| StoriesTotal | 2 |
| SizeInterior | 2499.9795 - 2999.975 Sqft |
| Type | House |
| UtilityWater | Municipal Water |
Parking
| Attached Garage |
Land
| Acreage | No |
| FenceType | Fenced Yard |
| LandAmenities | Park, Schools |
| Sewer | Sanitary Sewer |
| SizeDepth | 85 Ft ,3 In |
| SizeFrontage | 49 Ft ,10 In |
| SizeIrregular | 49.9 X 85.3 Ft |
| SizeTotalText | 49.9 X 85.3 Ft|under 1/2 Acre |
Rooms
| Level | Type | Length | Width | Dimensions |
|---|---|---|---|---|
| Second Level | Primary Bedroom | 4.5384 m | 3.7277 m | 4.5384 m x 3.7277 m |
| Second Level | Bedroom 2 | 3.9989 m | 3.4777 m | 3.9989 m x 3.4777 m |
| Second Level | Bedroom 3 | 3.4198 m | 3.0297 m | 3.4198 m x 3.0297 m |
| Second Level | Bedroom 4 | 3.6301 m | 3.56 m | 3.6301 m x 3.56 m |
| Second Level | Loft | 3.3601 m | 2.5603 m | 3.3601 m x 2.5603 m |
| Main Level | Living Room | 6.7086 m | 3.5387 m | 6.7086 m x 3.5387 m |
| Main Level | Dining Room | 6.7086 m | 3.5387 m | 6.7086 m x 3.5387 m |
| Main Level | Kitchen | 6.1478 m | 3.6301 m | 6.1478 m x 3.6301 m |
| Main Level | Family Room | 6.1478 m | 3.6301 m | 6.1478 m x 3.6301 m |
Utilities
| Sewer | Available |
https://www.realtor.ca/real-estate/27737592/1129-meighen-way-milton-1023-be-beaty-1023-be-beaty
Interested?
Contact us for more information
Wajih Ul-Hasan
Broker
Executive Real Estate Services Ltd.
5-B Conestoga Drive Unit 301
Brampton, Ontario L6Z 4N5
5-B Conestoga Drive Unit 301
Brampton, Ontario L6Z 4N5





