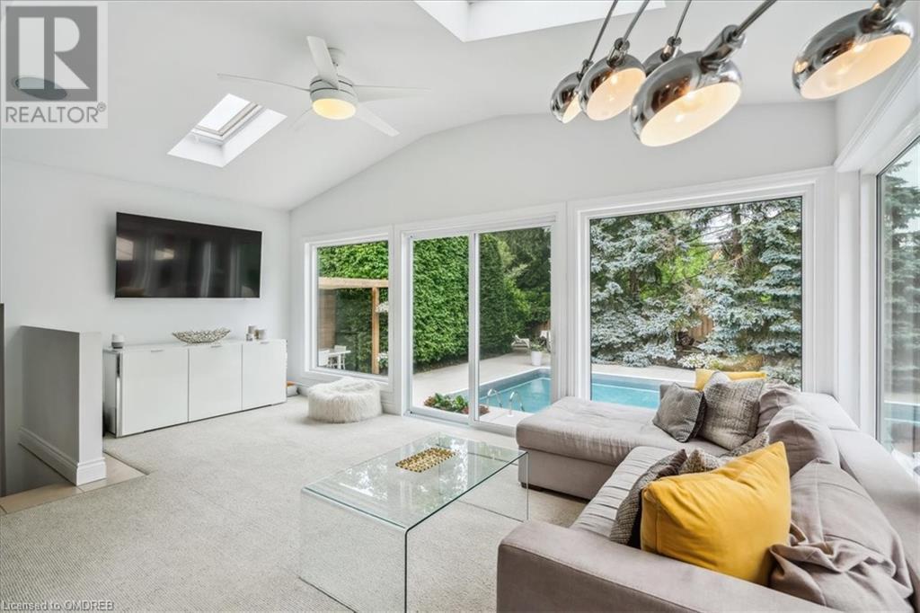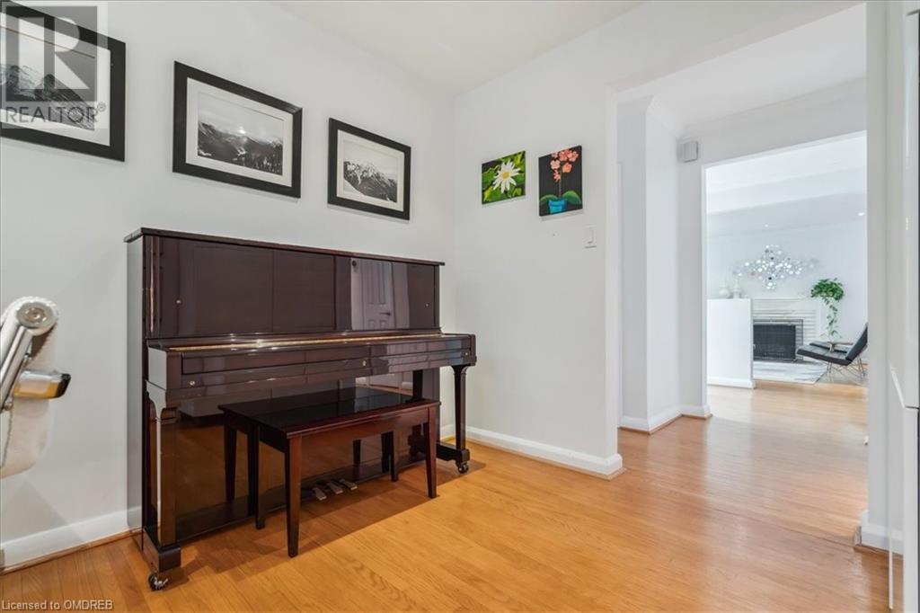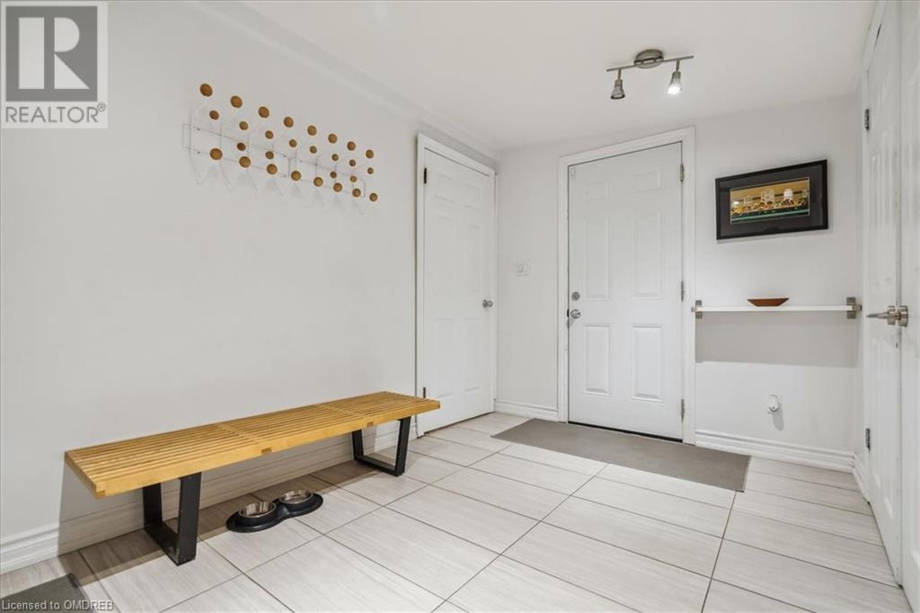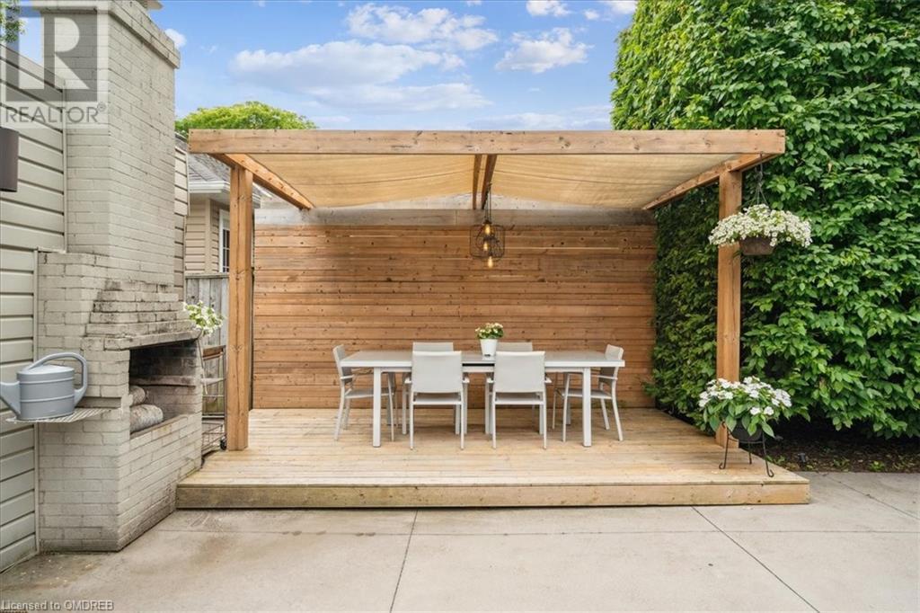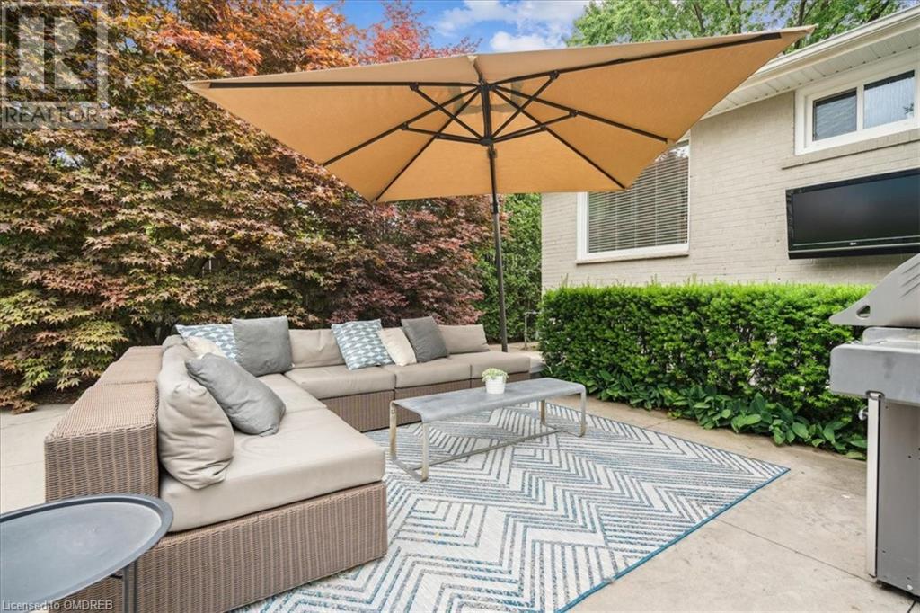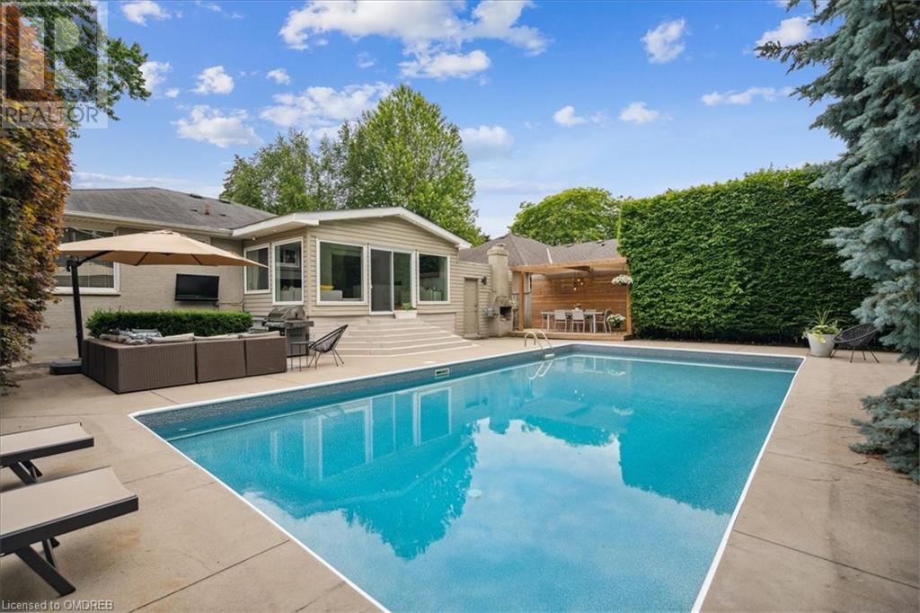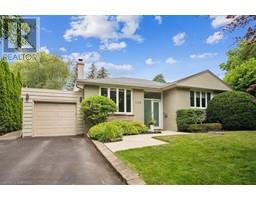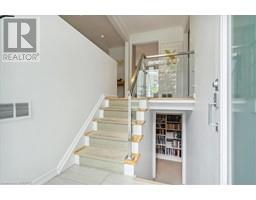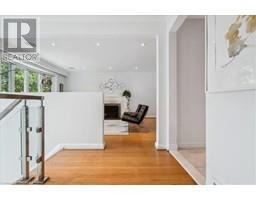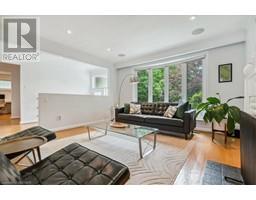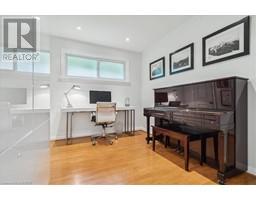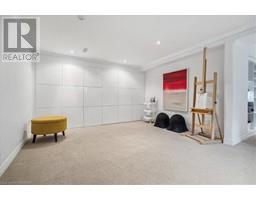1129 Shaw Street Oakville, Ontario L6L 2S1
$1,833,000
Welcome to your dream home! This well-maintained residence is situated on a spacious, pool-sized lot, perfect for a new family to create lasting memories. Enjoy the convenience of being close to amazing schools, parks and amenities. This charming 3-bedroom home features a versatile room currently used as an office, which can easily be converted back into a bedroom to suit your needs. Nestled among multi-million-dollar homes, you'll appreciate the upscale neighborhood and the sense of community it offers. Surrounded by majestic, towering trees, the backyard oasis is truly a retreat. Dive into the large saltwater pool, unwind in the dining cabana , or relax in the lounge area, perfect for watching your favorite shows or simply taking in the tranquil views. Don't miss out on this incredible opportunity to own a piece of paradise! Schedule a showing today! (id:50886)
Property Details
| MLS® Number | 40638413 |
| Property Type | Single Family |
| AmenitiesNearBy | Park, Schools, Shopping |
| CommunityFeatures | Quiet Area |
| EquipmentType | Water Heater |
| Features | Paved Driveway |
| ParkingSpaceTotal | 5 |
| PoolType | Inground Pool |
| RentalEquipmentType | Water Heater |
Building
| BathroomTotal | 2 |
| BedroomsAboveGround | 3 |
| BedroomsBelowGround | 1 |
| BedroomsTotal | 4 |
| Appliances | Dishwasher, Dryer, Freezer, Microwave, Refrigerator, Stove, Washer, Hood Fan, Window Coverings, Garage Door Opener |
| ArchitecturalStyle | Raised Bungalow |
| BasementDevelopment | Finished |
| BasementType | Full (finished) |
| ConstructionStyleAttachment | Detached |
| CoolingType | Central Air Conditioning |
| ExteriorFinish | Brick |
| FireplaceFuel | Wood |
| FireplacePresent | Yes |
| FireplaceTotal | 1 |
| FireplaceType | Other - See Remarks |
| FoundationType | Block |
| HeatingFuel | Natural Gas |
| HeatingType | Forced Air |
| StoriesTotal | 1 |
| SizeInterior | 2692.35 Sqft |
| Type | House |
| UtilityWater | Municipal Water |
Parking
| Attached Garage |
Land
| Acreage | No |
| LandAmenities | Park, Schools, Shopping |
| LandscapeFeatures | Landscaped |
| Sewer | Municipal Sewage System |
| SizeDepth | 123 Ft |
| SizeFrontage | 65 Ft |
| SizeTotal | 0|under 1/2 Acre |
| SizeTotalText | 0|under 1/2 Acre |
| ZoningDescription | Rl3-0 |
Rooms
| Level | Type | Length | Width | Dimensions |
|---|---|---|---|---|
| Lower Level | Laundry Room | 12'7'' x 9'9'' | ||
| Lower Level | 3pc Bathroom | Measurements not available | ||
| Lower Level | Bedroom | 10'9'' x 14'6'' | ||
| Lower Level | Recreation Room | 25'7'' x 12'4'' | ||
| Main Level | Mud Room | 11'8'' x 10'4'' | ||
| Main Level | 4pc Bathroom | 6'9'' x 5'5'' | ||
| Main Level | Sunroom | 12'4'' x 18'2'' | ||
| Main Level | Bedroom | 8'9'' x 9'9'' | ||
| Main Level | Bedroom | 10'3'' x 9'10'' | ||
| Main Level | Primary Bedroom | 11'0'' x 13'2'' | ||
| Main Level | Kitchen | 13'8'' x 10'0'' | ||
| Main Level | Dining Room | 11'7'' x 9'7'' | ||
| Main Level | Living Room | 16'2'' x 14'6'' |
https://www.realtor.ca/real-estate/27481995/1129-shaw-street-oakville
Interested?
Contact us for more information
Lisa Pinizzotto
Salesperson
209 Speers Rd - Unit 10
Oakville, Ontario L6K 0H5


















