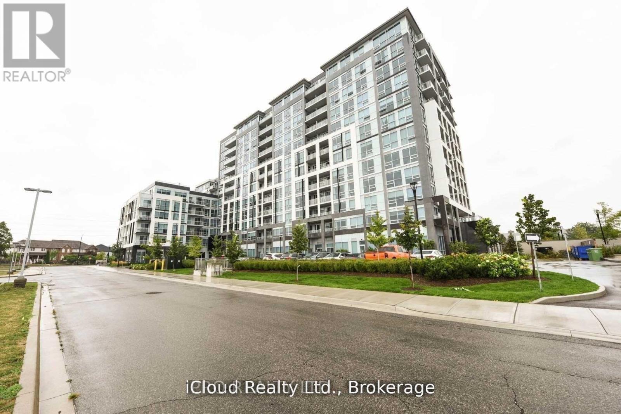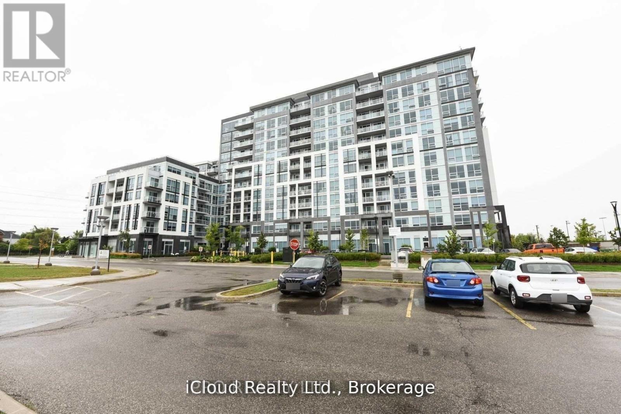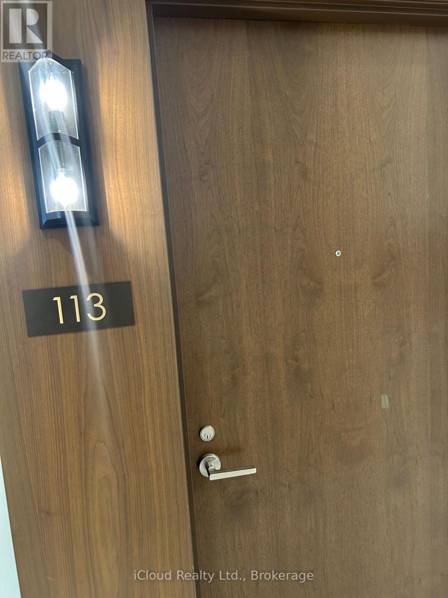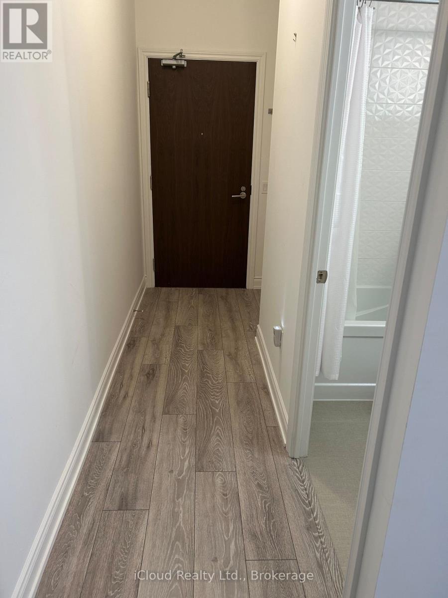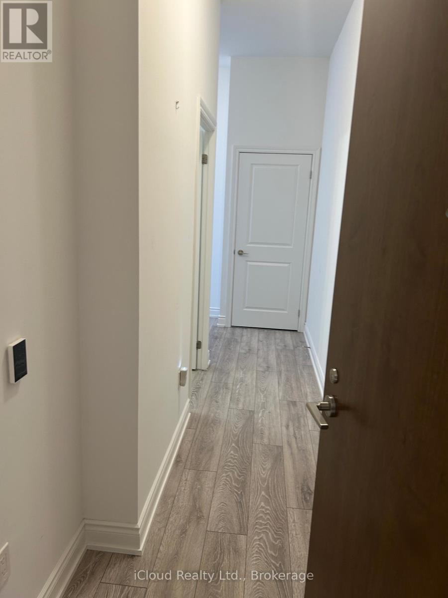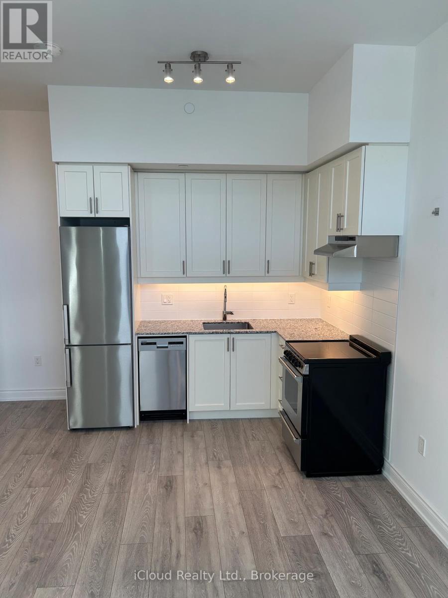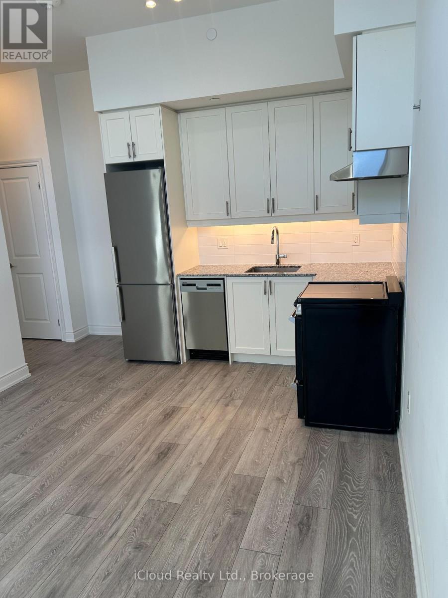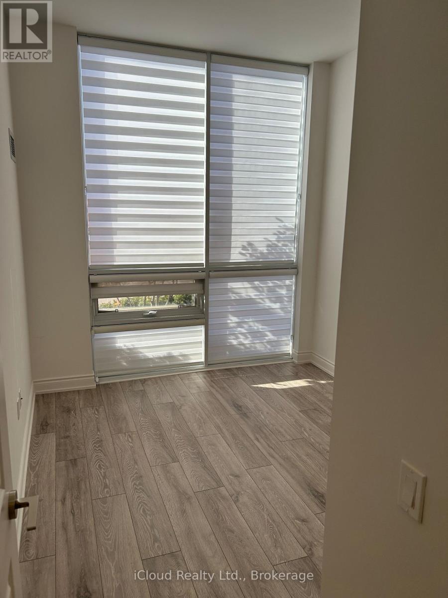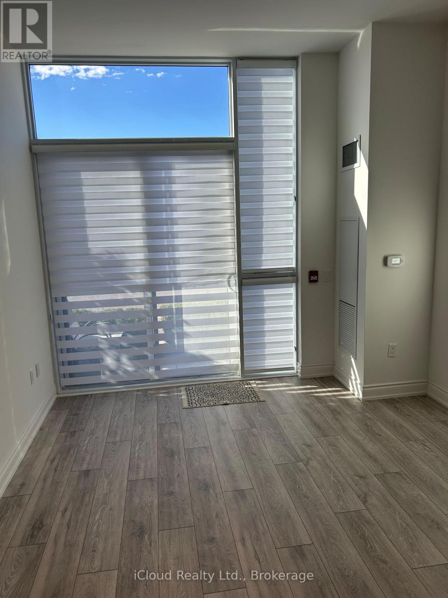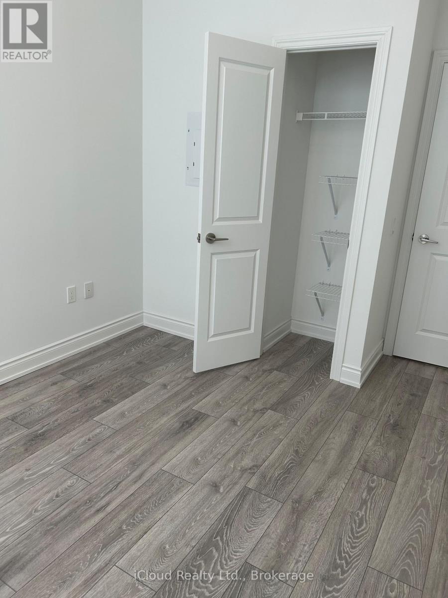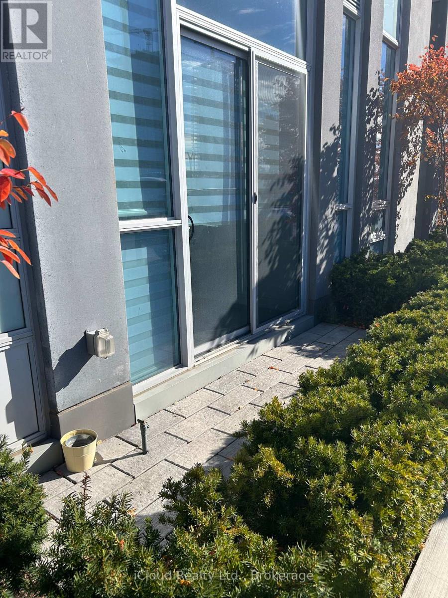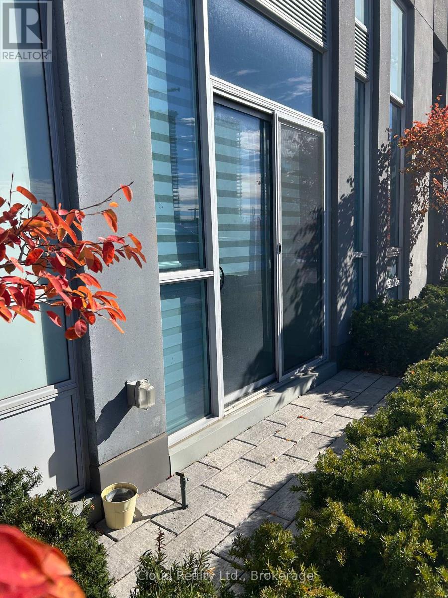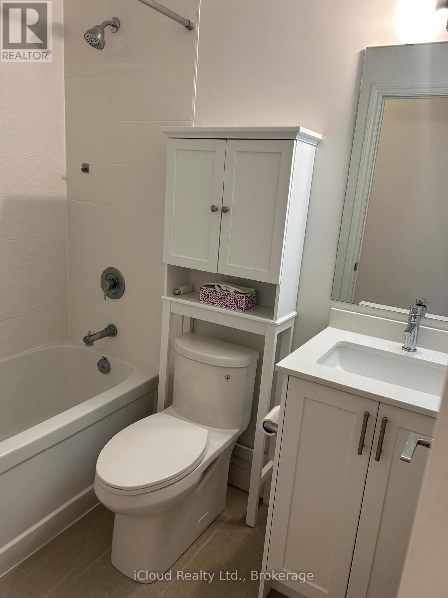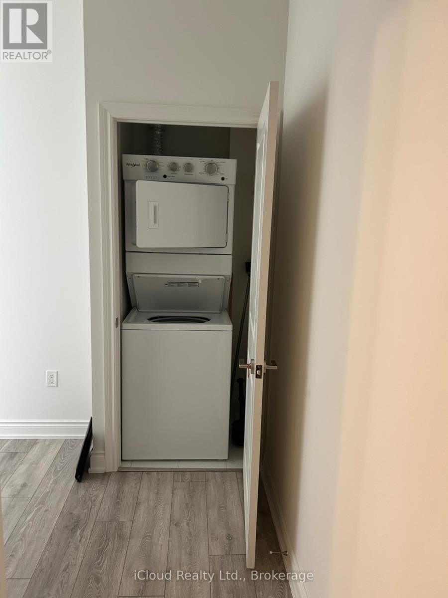113 - 1050 Main Street E Milton, Ontario L9T 6H7
$467,900Maintenance, Heat, Common Area Maintenance, Insurance
$487.47 Monthly
Maintenance, Heat, Common Area Maintenance, Insurance
$487.47 MonthlyThis stunning 1-bedroom, 1-bathroom condo in the highly sought-after Dempsey area of Milton offers a perfect blend of style, comfort, and convenience. The unit features beautiful, carpet-free floors and soaring 11 foot ceilings on the main floor, making the space feel expansive and airy. Large ceiling-to-floor windows flood the condo with natural light, creating a bright and inviting atmosphere. The modern kitchen boasts stainless steel appliances, sleek quartz countertops and under mount lights below kitchen cabinets, ideal for both cooking and entertaining. Enjoy the luxury of a private patio, where you can relax or set up your own BBQ, gas connection provided by the builder in the patio. This unit comes with one underground parking spot and access to a variety of top-tier amenities, including a fully equipped gym, guest suite, party room, games room, lounge, and a rooftop terrace with BBQ area. Plus, an outdoor pool offers the perfect place to unwind on warm days. Don't miss the opportunity to own this move-in-ready condo in a prime location! (id:50886)
Property Details
| MLS® Number | W12523226 |
| Property Type | Single Family |
| Community Name | 1029 - DE Dempsey |
| Community Features | Pets Not Allowed |
| Features | Carpet Free |
| Parking Space Total | 1 |
Building
| Bathroom Total | 1 |
| Bedrooms Above Ground | 1 |
| Bedrooms Total | 1 |
| Appliances | Dishwasher, Dryer, Stove, Washer, Refrigerator |
| Basement Type | None |
| Cooling Type | Central Air Conditioning |
| Exterior Finish | Concrete |
| Flooring Type | Laminate |
| Heating Fuel | Natural Gas |
| Heating Type | Forced Air |
| Size Interior | 500 - 599 Ft2 |
| Type | Apartment |
Parking
| Underground | |
| Garage |
Land
| Acreage | No |
Rooms
| Level | Type | Length | Width | Dimensions |
|---|---|---|---|---|
| Flat | Bathroom | Measurements not available | ||
| Flat | Primary Bedroom | 3.3 m | 1.73 m | 3.3 m x 1.73 m |
| Flat | Kitchen | 3.38 m | 1.73 m | 3.38 m x 1.73 m |
| Flat | Living Room | 3.38 m | 3.53 m | 3.38 m x 3.53 m |
https://www.realtor.ca/real-estate/29082011/113-1050-main-street-e-milton-de-dempsey-1029-de-dempsey
Contact Us
Contact us for more information
Sam Jabbar
Salesperson
(416) 878-4663
1396 Don Mills Road Unit E101
Toronto, Ontario M3B 0A7
(416) 364-4776

