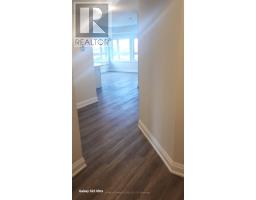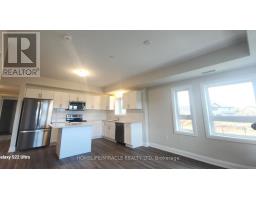113 - 118 Summersides Boulevard Pelham, Ontario L0S 1E1
$2,250 Monthly
BRAND NEW 2 Bedrooms, 2 Bathrooms over 1000 sqft stunning desirable corner unit condo, just steps away from Fonthill's vibrant downtown within walking distance of new plaza with grocery, restaurants & boutique shops in Fonthill community in the Niagara region. Spacious primary bedroom features a large closet and a private ensuite bathroom and walkout to spacious balcony offers for enjoying outdoor scenic beauty. Also spacious 2nd bedroom and in-suite laundry. Open concept beautifully designed living space offers ample square footage and natural light. Thoughtfully designed open concept kitchen with elegant quartz countertops, ample cabinetry and modern stainless steel appliances. Enjoy the buildings top-tier amenities, stylish patio and games room. Just a short drive to Hwy 20, with easy access to HWY 406, Niagara's connection to the QEW, Hamilton and GTA. Visitor's parking available. **** EXTRAS **** Tenant Pays: Hydro, Internet, Natural Gas, Tenant Insurance, Water. (id:50886)
Property Details
| MLS® Number | X9510036 |
| Property Type | Single Family |
| AmenitiesNearBy | Park, Place Of Worship, Public Transit, Schools |
| CommunityFeatures | Pet Restrictions, School Bus |
| Features | Conservation/green Belt, Balcony |
| ParkingSpaceTotal | 1 |
Building
| BathroomTotal | 2 |
| BedroomsAboveGround | 2 |
| BedroomsTotal | 2 |
| Amenities | Party Room, Visitor Parking, Storage - Locker |
| Appliances | Dishwasher, Dryer, Microwave, Range, Stove, Washer |
| CoolingType | Central Air Conditioning |
| ExteriorFinish | Stone, Vinyl Siding |
| FlooringType | Hardwood |
| HeatingFuel | Natural Gas |
| HeatingType | Forced Air |
| SizeInterior | 999.992 - 1198.9898 Sqft |
| Type | Apartment |
Parking
| Underground |
Land
| Acreage | No |
| LandAmenities | Park, Place Of Worship, Public Transit, Schools |
Rooms
| Level | Type | Length | Width | Dimensions |
|---|---|---|---|---|
| Main Level | Primary Bedroom | 3.48 m | 2.95 m | 3.48 m x 2.95 m |
| Main Level | Bedroom 2 | 3.48 m | 2.79 m | 3.48 m x 2.79 m |
| Main Level | Great Room | 4.32 m | 3.86 m | 4.32 m x 3.86 m |
| Main Level | Kitchen | 4.32 m | 2.85 m | 4.32 m x 2.85 m |
| Main Level | Bathroom | Measurements not available | ||
| Main Level | Bathroom | Measurements not available | ||
| Main Level | Laundry Room | Measurements not available | ||
| Main Level | Foyer | Measurements not available |
https://www.realtor.ca/real-estate/27578849/113-118-summersides-boulevard-pelham
Interested?
Contact us for more information
Anwar Karim
Salesperson
1339 Matheson Blvd E.
Mississauga, Ontario L4W 1R1





















