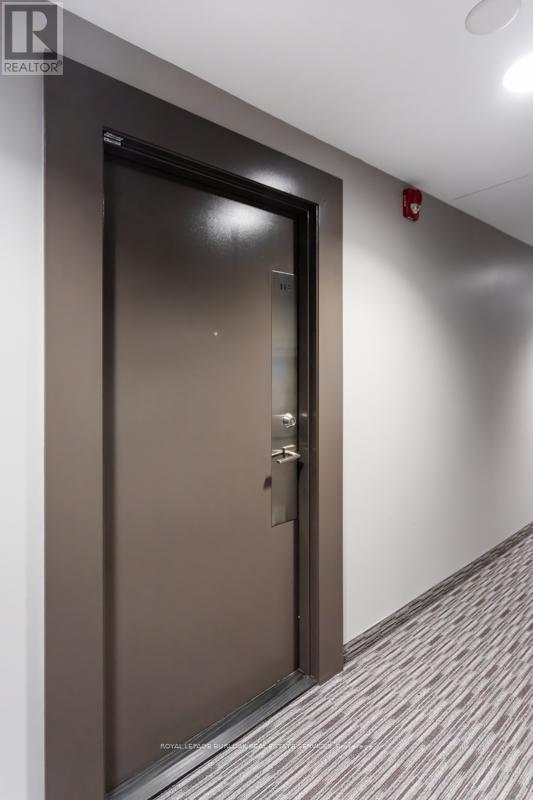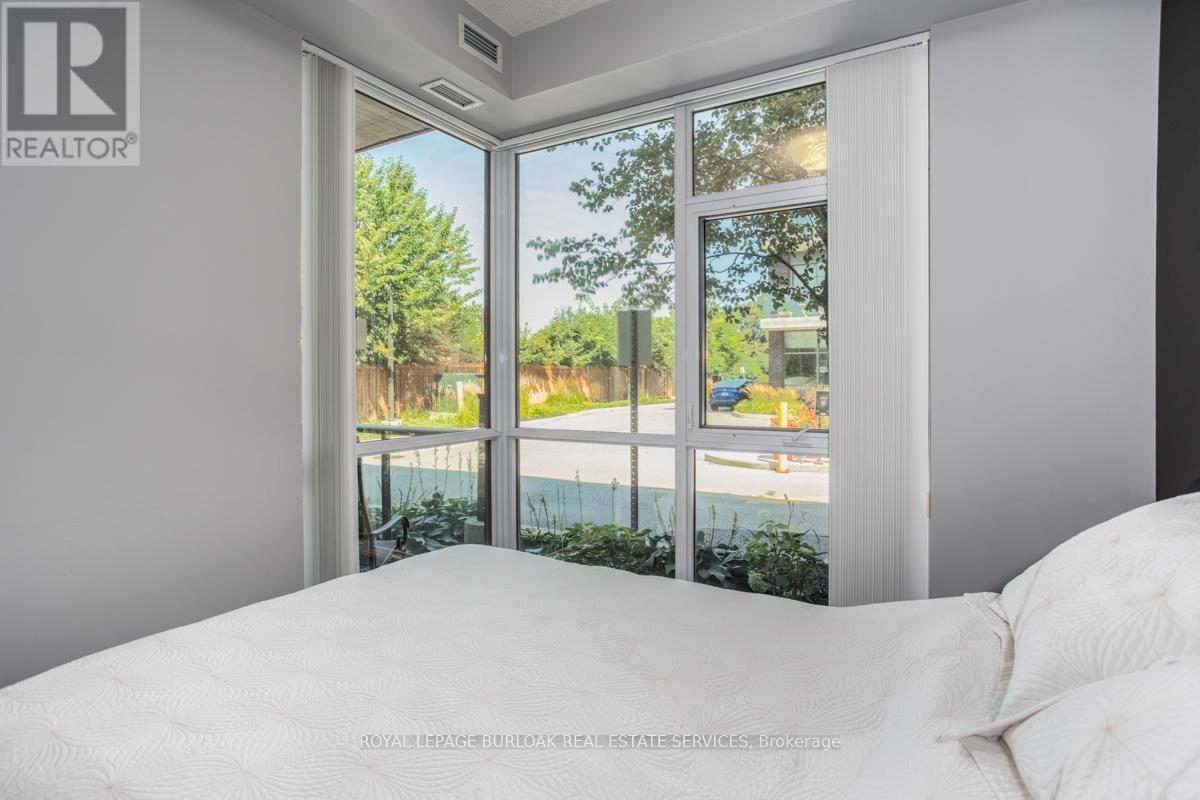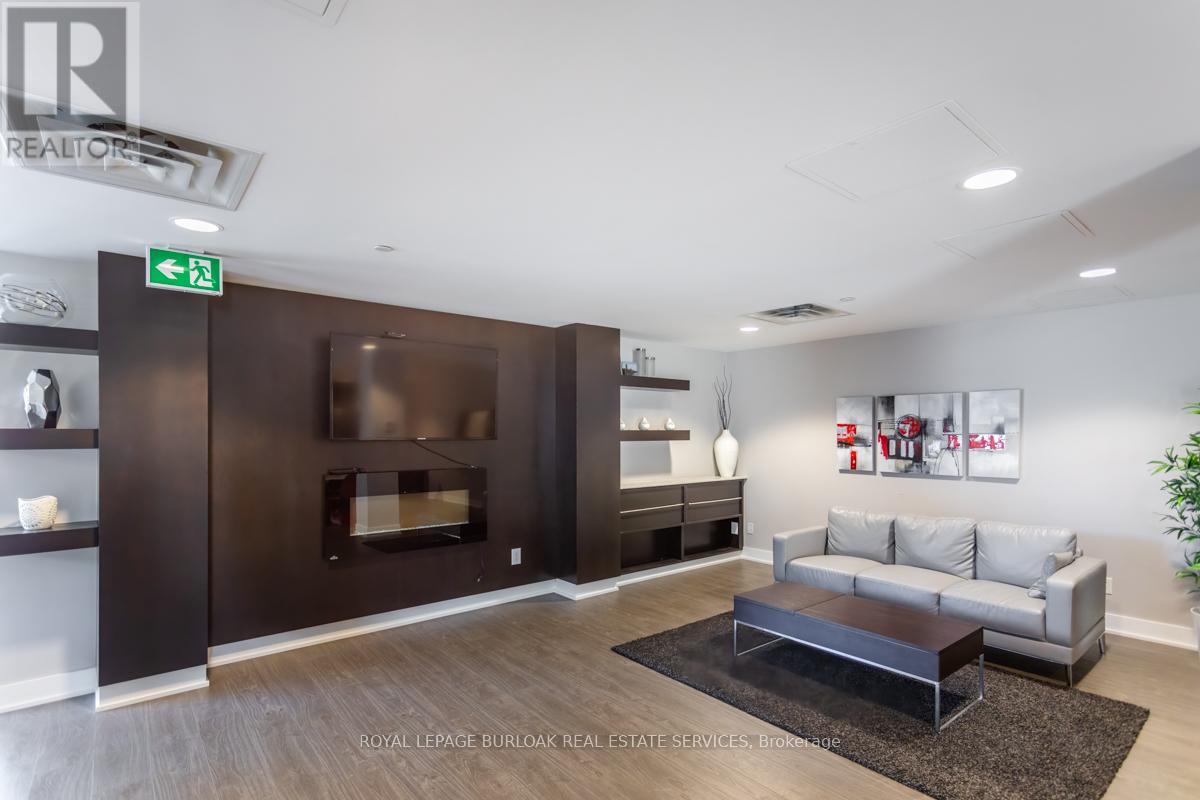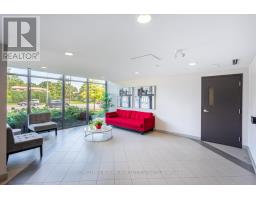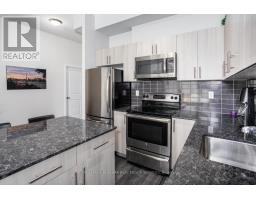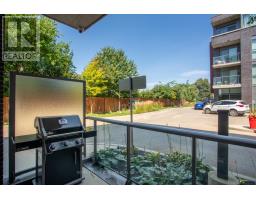113 - 1284 Guelph Line Burlington, Ontario L7P 0T9
$420,000Maintenance, Water, Common Area Maintenance, Insurance, Parking
$467.90 Monthly
Maintenance, Water, Common Area Maintenance, Insurance, Parking
$467.90 MonthlyEnjoy carefree living in Mod'rn a smaller boutique condo providing a quieter, less congested setting than many larger condo complexes. Entertain friends on the spacious roof top patio with sweeping south facing views complete with lounge furniture, gas fireplace and gas BBQs. Party room on ground floor provides options for indoor events & an alternative setting during the winter months. This carpet free unit provides 10 foot ceilings & 6 appliances. Kitchen includes movable island, backsplash & granite countertops. Living room with patio door to terrace. Only ground floor units such as this one are permitted personal BBQs on the terrace. All windows in the unit have Panorama Sterling 50 Solar Gard window film for enhanced privacy, UV protection, and energy efficiency. Includes 1 underground parking space. Ample underground visitor parking spaces. Conveniently located close to QEW and Burlington GO. Ideal for anyone seeking ground-level accessibility and an end unit retreat. **** EXTRAS **** Condo fees as of Dec 1, 2024. One underground parking space exclusive use (P1 #10). (id:50886)
Property Details
| MLS® Number | W10408577 |
| Property Type | Single Family |
| Community Name | Mountainside |
| CommunityFeatures | Pet Restrictions |
| Features | In Suite Laundry |
| ParkingSpaceTotal | 1 |
Building
| BathroomTotal | 1 |
| BedroomsAboveGround | 1 |
| BedroomsTotal | 1 |
| Amenities | Party Room, Visitor Parking |
| Appliances | Garage Door Opener Remote(s), Dishwasher, Dryer, Garage Door Opener, Microwave, Refrigerator, Stove, Washer, Window Coverings |
| CoolingType | Central Air Conditioning |
| ExteriorFinish | Brick, Stone |
| HeatingFuel | Natural Gas |
| HeatingType | Forced Air |
| SizeInterior | 499.9955 - 598.9955 Sqft |
| Type | Apartment |
Parking
| Underground |
Land
| Acreage | No |
Rooms
| Level | Type | Length | Width | Dimensions |
|---|---|---|---|---|
| Main Level | Foyer | Measurements not available | ||
| Main Level | Kitchen | 3.61 m | 2.41 m | 3.61 m x 2.41 m |
| Main Level | Living Room | 3.61 m | 2.74 m | 3.61 m x 2.74 m |
| Main Level | Primary Bedroom | 3.35 m | 2.9 m | 3.35 m x 2.9 m |
| Main Level | Bathroom | 2.49 m | 1.5 m | 2.49 m x 1.5 m |
Interested?
Contact us for more information
Margo Nichols
Salesperson
2025 Maria St #4a
Burlington, Ontario L7R 0G6




