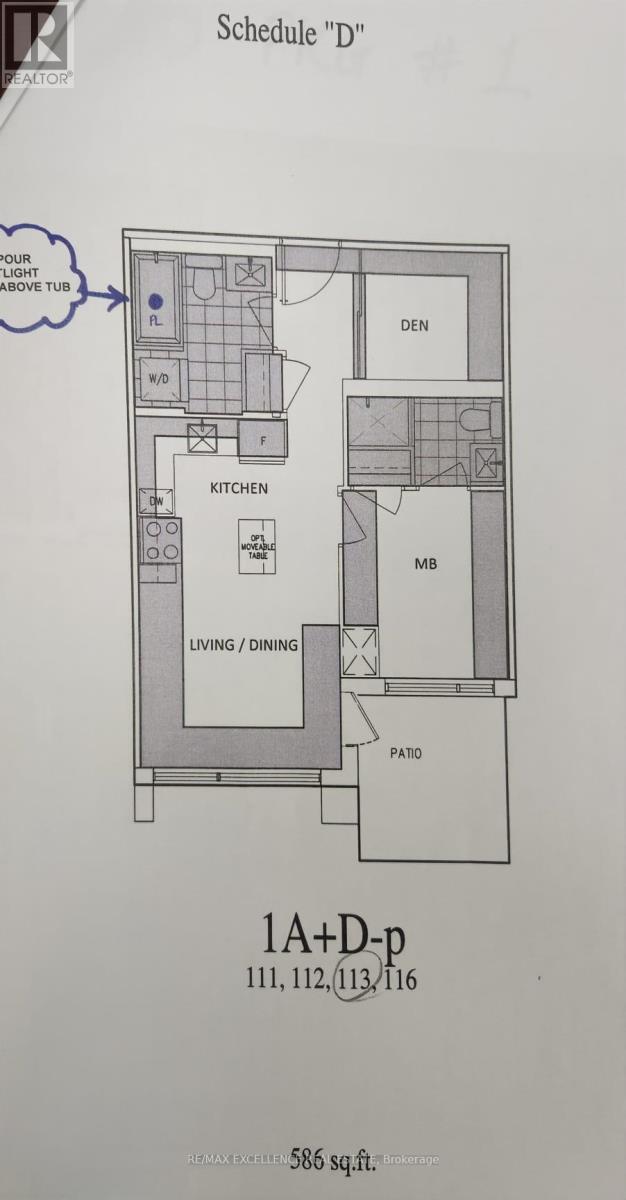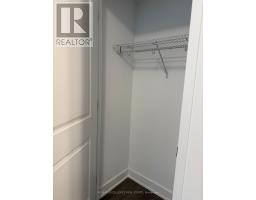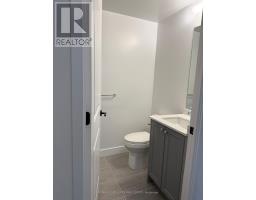113 - 2333 Khalsa Gate Oakville, Ontario L6M 4J2
$2,350 Monthly
Welcome to this stunning, brand-new 1+1 bedroom, 2-bath condo never lived in and ready to be your new home! Located on the main floor, this unit offers direct access to a large private patio. Situated in a highly sought-after building in West Oak Trail, you'll enjoy the convenience of no elevators and easy access to everything you need. This modern residence includes 1 underground parking space, with additional parking available for an extra fee. There's also 1 locker for added storage. Internet and heat are included. Experience contemporary living with fantastic amenities, including a rooftop lounge, an activity court, and a business center perfect for both relaxation and productivity. With proximity to Highways 403 and 407, as well as Bronte GO Station, this condo provides unbeatable connectivity while offering a peaceful retreat in a desirable neighborhood. **** EXTRAS **** Internet for 1 year (id:50886)
Property Details
| MLS® Number | W10426896 |
| Property Type | Single Family |
| Community Name | West Oak Trails |
| AmenitiesNearBy | Hospital, Place Of Worship, Public Transit |
| CommunicationType | High Speed Internet |
| CommunityFeatures | Pet Restrictions, School Bus |
| Features | Balcony, Carpet Free |
| ParkingSpaceTotal | 1 |
Building
| BathroomTotal | 2 |
| BedroomsAboveGround | 1 |
| BedroomsBelowGround | 1 |
| BedroomsTotal | 2 |
| Amenities | Recreation Centre, Exercise Centre, Storage - Locker, Security/concierge |
| Appliances | Dishwasher, Dryer, Microwave, Refrigerator, Stove, Washer |
| CoolingType | Central Air Conditioning |
| ExteriorFinish | Brick |
| FireProtection | Alarm System, Smoke Detectors |
| FlooringType | Laminate |
| HeatingFuel | Natural Gas |
| HeatingType | Forced Air |
| SizeInterior | 499.9955 - 598.9955 Sqft |
| Type | Apartment |
Parking
| Underground |
Land
| Acreage | No |
| LandAmenities | Hospital, Place Of Worship, Public Transit |
Rooms
| Level | Type | Length | Width | Dimensions |
|---|---|---|---|---|
| Flat | Living Room | 3.34 m | 2.95 m | 3.34 m x 2.95 m |
| Flat | Dining Room | 3.34 m | 2.95 m | 3.34 m x 2.95 m |
| Flat | Kitchen | Measurements not available | ||
| Flat | Primary Bedroom | 2.74 m | 3.3 m | 2.74 m x 3.3 m |
| Flat | Den | 2.28 m | 1 m | 2.28 m x 1 m |
| Flat | Laundry Room | Measurements not available |
Interested?
Contact us for more information
Sumeet Arora
Broker
100 Milverton Dr Unit 610
Mississauga, Ontario L5R 4H1











































