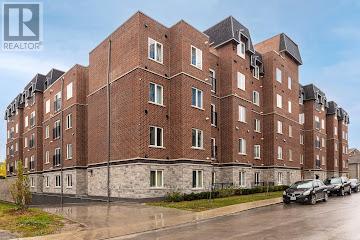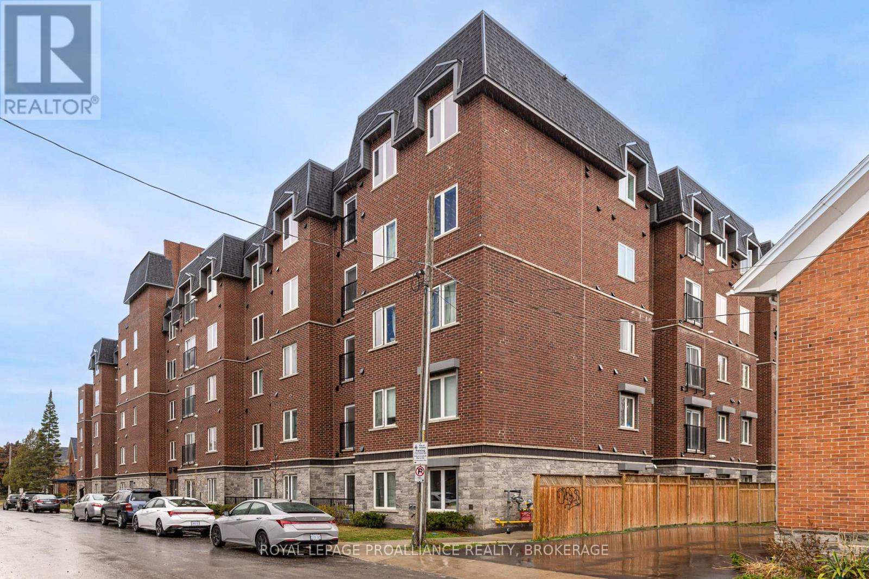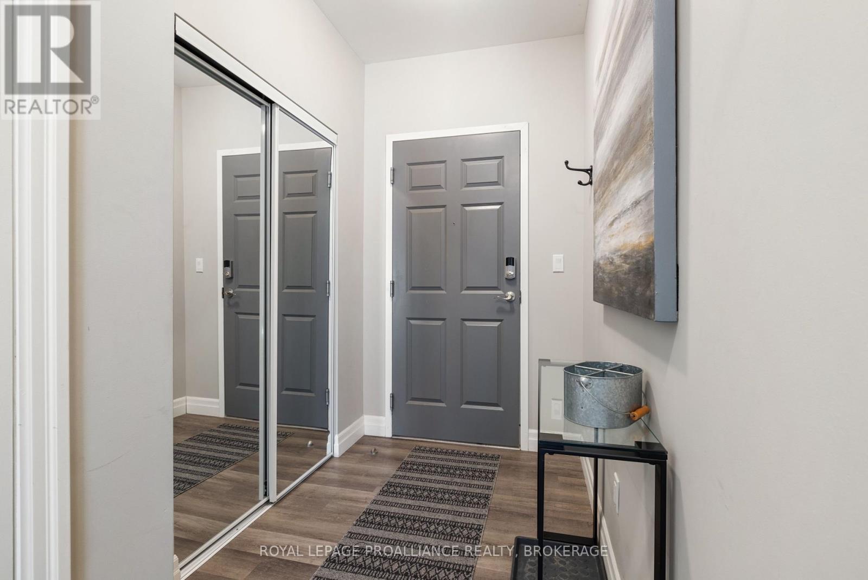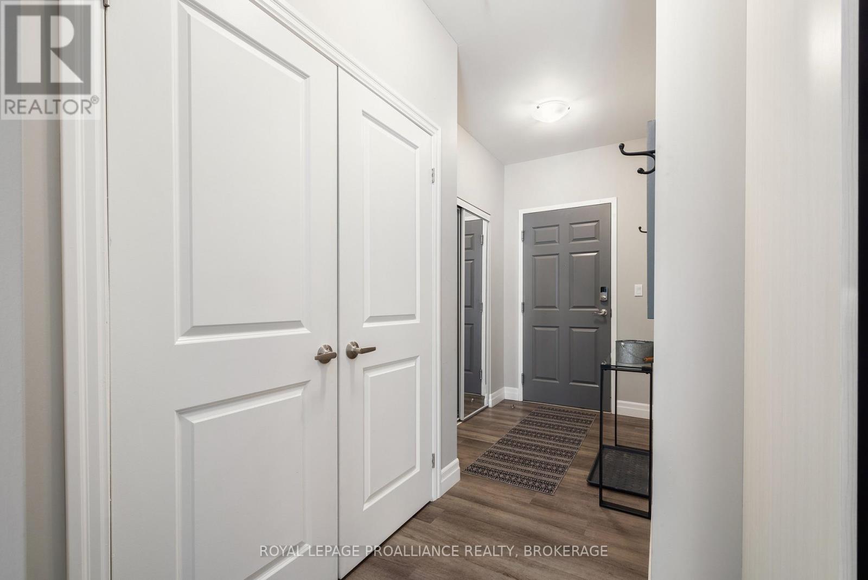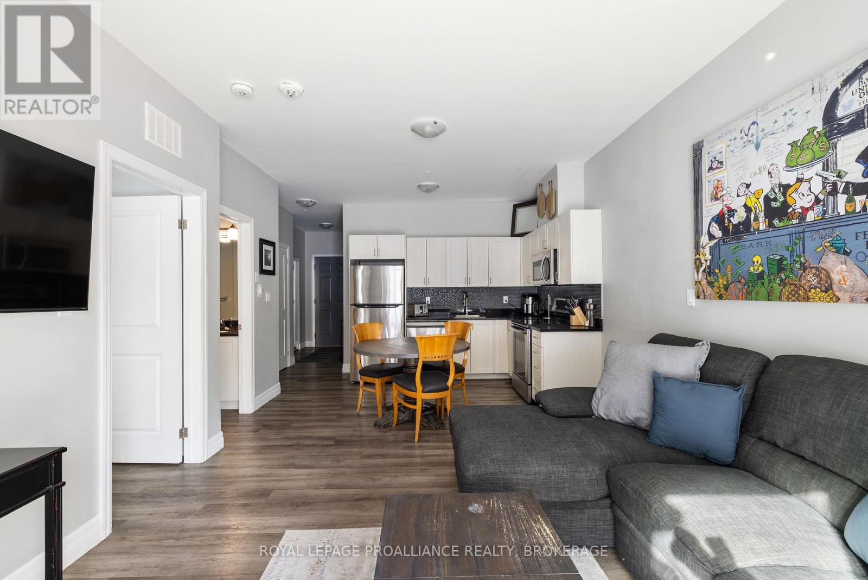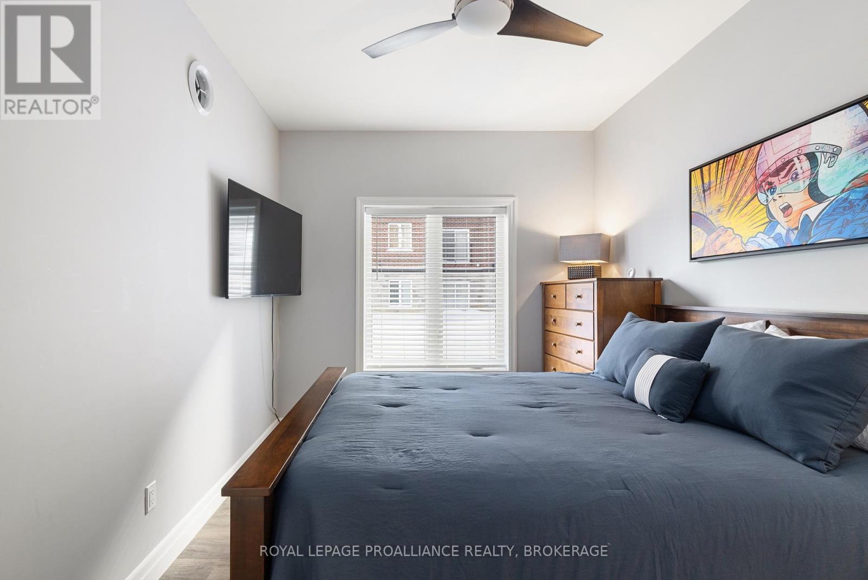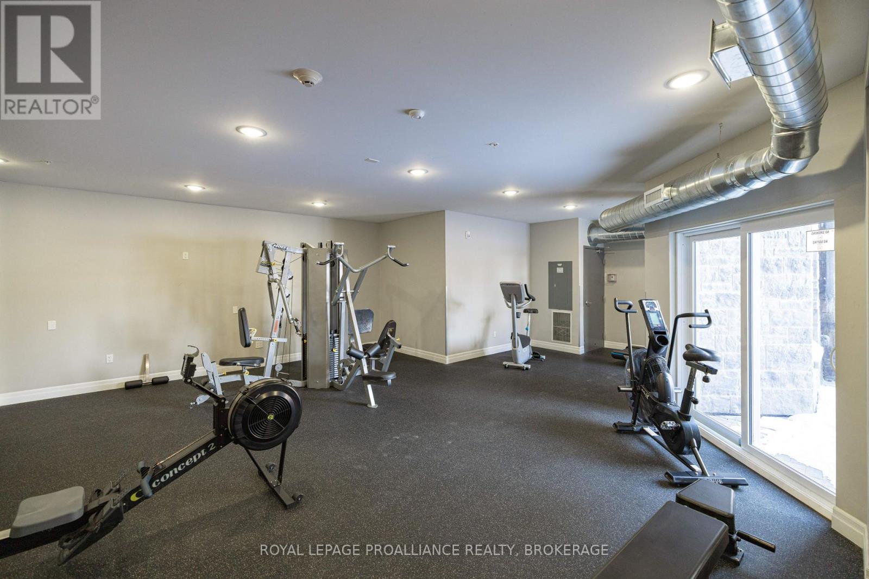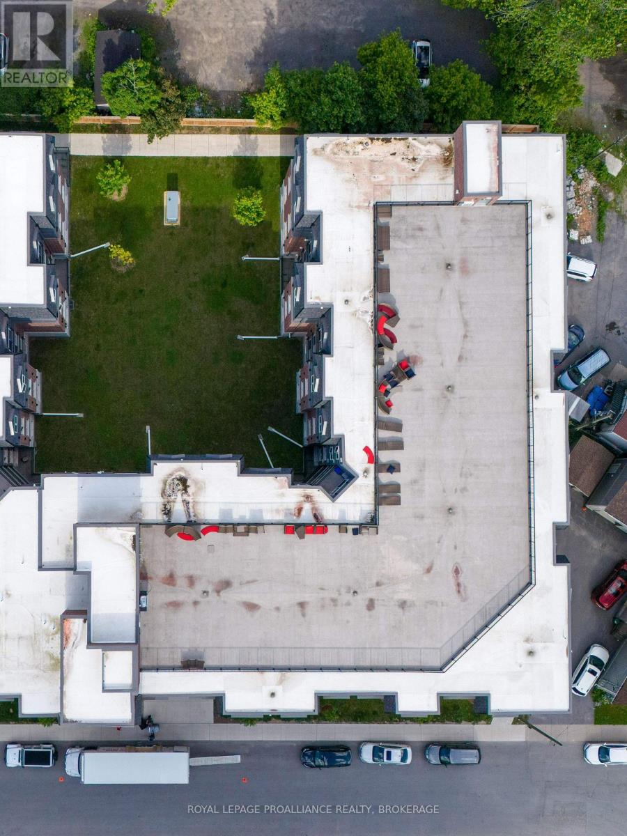113 - 501 Frontenac Street Kingston, Ontario K7K 4L9
$449,900Maintenance, Heat, Common Area Maintenance, Insurance, Water, Parking
$353.98 Monthly
Maintenance, Heat, Common Area Maintenance, Insurance, Water, Parking
$353.98 MonthlyWhat a great location for this almost new Kingston condo, just steps to Queens University and all downtown Kingston has to offer. This main floor unit features 1 bedroom and 1 bathroom with in-suite laundry, 9ft ceilings, open concept kitchen with quartz counters and the sleek stainless steel appliances are all included. Extend your living space out the patio doors onto your private terrace overlooking the center yard. This unit also includes one underground parking space to keep your car safe and clean and storage for a bike. Enjoy the convenience of the building fitness room, have a party in the bookable party room, or relax on the rooftop terrace and enjoy a BBQ in the summer months. With close by restaurants, stores and parks, and with public transit to get anywhere in the city, this is the perfect fit for a student or busy professional that wants a maintenance free property (id:50886)
Property Details
| MLS® Number | X11985958 |
| Property Type | Single Family |
| Neigbourhood | Sydenham |
| Community Name | East of Sir John A. Blvd |
| Amenities Near By | Park, Public Transit |
| Community Features | Pet Restrictions |
| Features | Carpet Free, In Suite Laundry |
| Parking Space Total | 1 |
Building
| Bathroom Total | 1 |
| Bedrooms Above Ground | 1 |
| Bedrooms Total | 1 |
| Age | 0 To 5 Years |
| Amenities | Exercise Centre, Party Room |
| Appliances | Dishwasher, Dryer, Microwave, Stove, Washer, Refrigerator |
| Cooling Type | Window Air Conditioner |
| Exterior Finish | Brick |
| Fire Protection | Smoke Detectors |
| Heating Fuel | Natural Gas |
| Heating Type | Forced Air |
| Size Interior | 600 - 699 Ft2 |
| Type | Apartment |
Parking
| Underground | |
| Garage | |
| Inside Entry |
Land
| Acreage | No |
| Land Amenities | Park, Public Transit |
| Landscape Features | Landscaped |
| Zoning Description | Urm7 |
Rooms
| Level | Type | Length | Width | Dimensions |
|---|---|---|---|---|
| Main Level | Kitchen | 2.88 m | 3.72 m | 2.88 m x 3.72 m |
| Main Level | Living Room | 3.6 m | 3.55 m | 3.6 m x 3.55 m |
| Main Level | Primary Bedroom | 4.67 m | 2.9 m | 4.67 m x 2.9 m |
| Main Level | Bathroom | 1.5 m | 2.67 m | 1.5 m x 2.67 m |
| Main Level | Foyer | 4.02 m | 1.52 m | 4.02 m x 1.52 m |
| Main Level | Utility Room | 0.79 m | 0.7 m | 0.79 m x 0.7 m |
Contact Us
Contact us for more information
Gregg Scrannage
Salesperson
www.scrannageadvantage.com/
80 Queen St
Kingston, Ontario K7K 6W7
(613) 544-4141
www.discoverroyallepage.ca/

