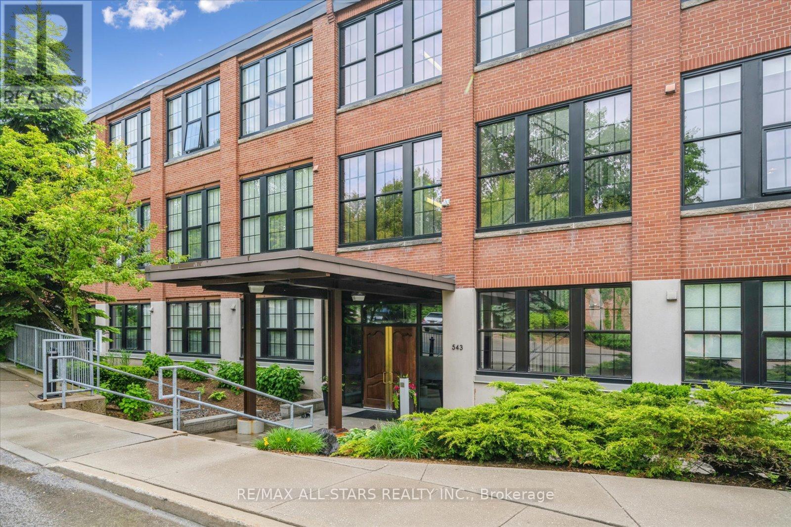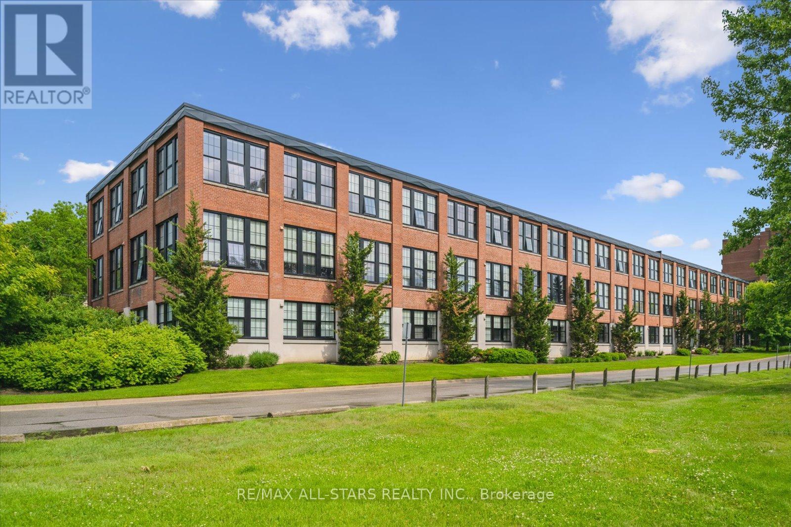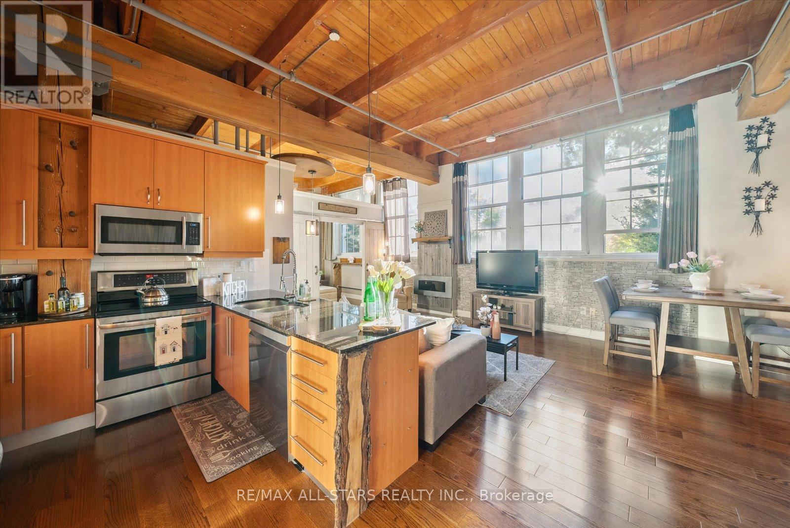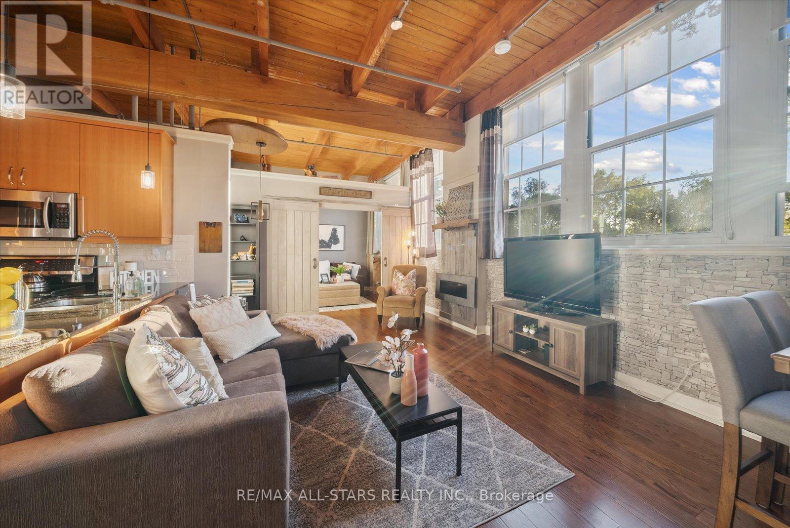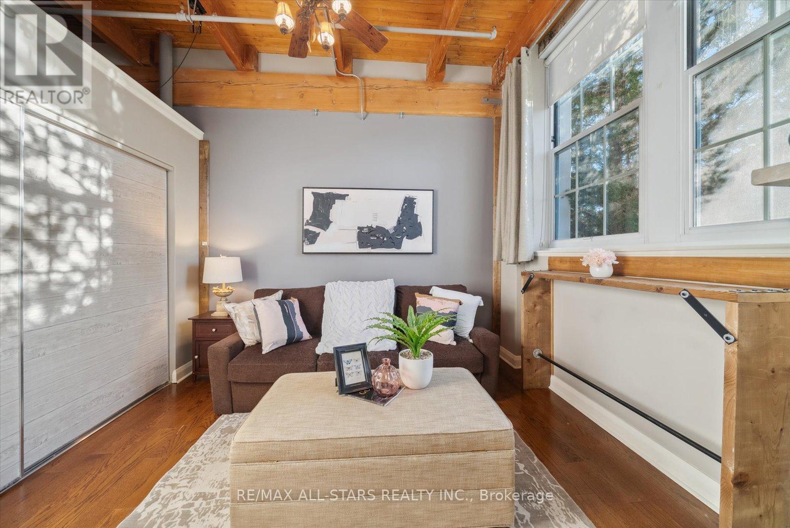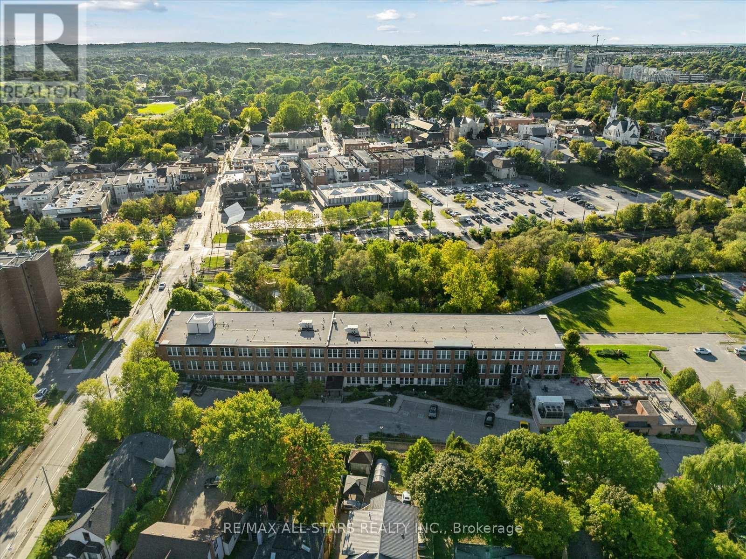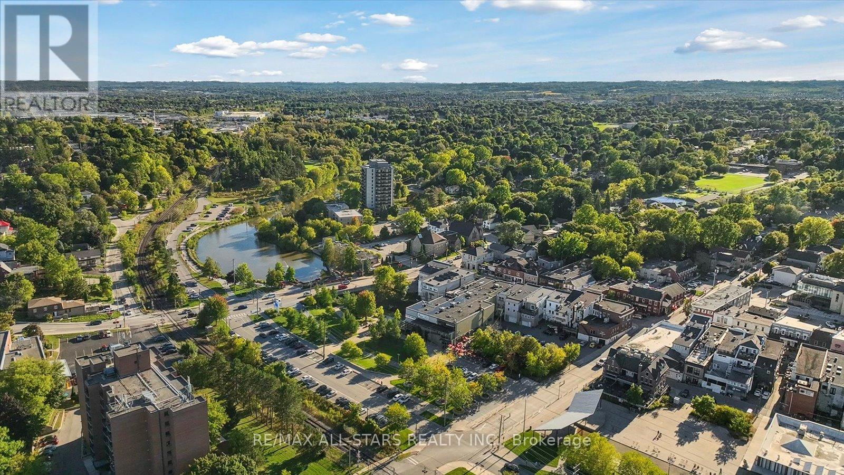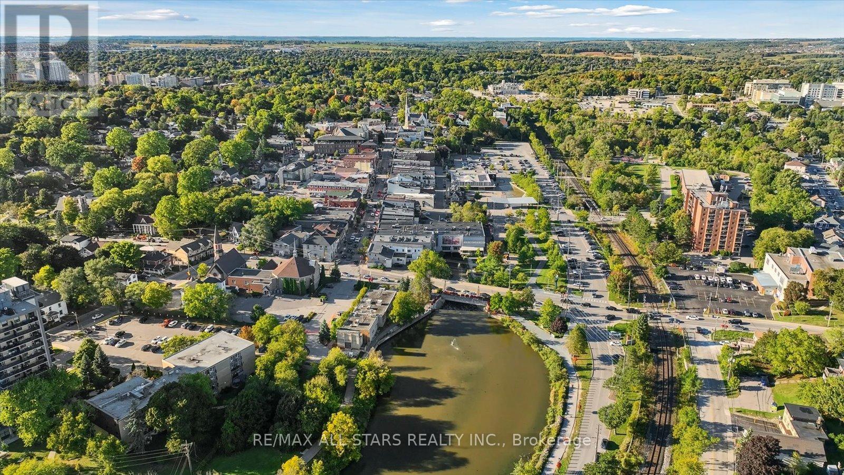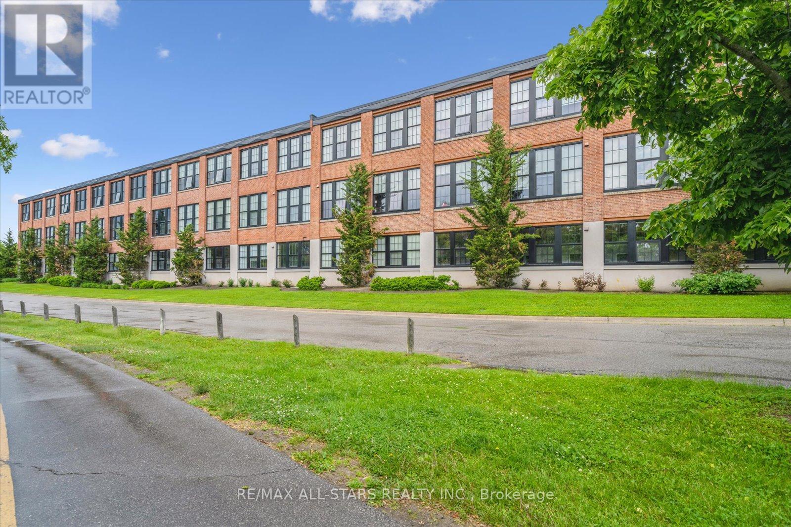113 - 543 Timothy Street Newmarket, Ontario L3Y 1R1
$788,000Maintenance, Heat, Electricity, Water, Common Area Maintenance, Insurance, Parking
$1,533 Monthly
Maintenance, Heat, Electricity, Water, Common Area Maintenance, Insurance, Parking
$1,533 MonthlyExecutive Rarely Offered 2 Bedroom 2 Full Bath Immaculate Open Concept Loft Style Apartment. Offering Incredible Westerly Sunset Views From Your Spacious & Charming Ground Level Unit In The Desirable Office Specialty Building. Featuring Soaring Almost 13' Ceilings & Gleaming Hardwood Flooring Throughout. Original Fir Post & Beams, Wall Of Windows & A Delightful Warm Ambiance Throughout. Remarkable Chef's Kitchen Complete With Elegant Granite Counters & Ss Appliances. The Primary Bedroom Retreat Offers A 4 Pc Ensuite W/Spa-Like Soaker Tub & Large W/I Closet W/Custom B/I Shelving & Barn Style Door. Large 2nd Bed & Main Bath W/Laundry, Barn Style Door & Ample Storage. New Light Fixtures & Chandeliers. Located In Historical Downtown Newmarket W/Convenient Access To All Amenities Just Steps Away Including The Tom Taylor Trail, Fairy Lake, Main Street Newmarket Shops, Restaurants, Hospital & So Much More! Amenities Include: Gym, Theatre Room, Terrace On The 2nd Floor W/Bbq's, Party Room, Lounge Area. Condo Fees Are All Inclusive Of Utilities. Includes 2 Parking Spaces & A Storage Locker. Please See Website For All Photos, Video & Floor Plans: https://543TimothySt.com/idx (id:50886)
Open House
This property has open houses!
3:00 pm
Ends at:5:00 pm
Property Details
| MLS® Number | N12209286 |
| Property Type | Single Family |
| Community Name | Central Newmarket |
| Amenities Near By | Hospital, Park, Place Of Worship, Public Transit |
| Community Features | Pet Restrictions, Community Centre |
| Parking Space Total | 2 |
Building
| Bathroom Total | 2 |
| Bedrooms Above Ground | 2 |
| Bedrooms Total | 2 |
| Age | 16 To 30 Years |
| Amenities | Exercise Centre, Recreation Centre, Party Room, Storage - Locker |
| Appliances | Dishwasher, Dryer, Stove, Washer, Refrigerator |
| Cooling Type | Central Air Conditioning |
| Exterior Finish | Brick |
| Heating Type | Radiant Heat |
| Size Interior | 1,000 - 1,199 Ft2 |
| Type | Apartment |
Parking
| Underground | |
| Garage |
Land
| Acreage | No |
| Land Amenities | Hospital, Park, Place Of Worship, Public Transit |
Rooms
| Level | Type | Length | Width | Dimensions |
|---|---|---|---|---|
| Ground Level | Living Room | 4.11 m | 4.37 m | 4.11 m x 4.37 m |
| Ground Level | Kitchen | 4.3 m | 2.69 m | 4.3 m x 2.69 m |
| Ground Level | Dining Room | 3.09 m | 3.69 m | 3.09 m x 3.69 m |
| Ground Level | Primary Bedroom | 4.36 m | 3.48 m | 4.36 m x 3.48 m |
| Ground Level | Bedroom | 2.88 m | 3.55 m | 2.88 m x 3.55 m |
| Ground Level | Bathroom | 2.3 m | 2.81 m | 2.3 m x 2.81 m |
| Ground Level | Bathroom | 4.33 m | 1.99 m | 4.33 m x 1.99 m |
Contact Us
Contact us for more information
Darrah Smith
Broker
(905) 252-1062
darrahsmith.ca/
www.facebook.com/realestatebydarrah
430 The Queensway South
Keswick, Ontario L4P 2E1
(905) 476-4111
(905) 476-8608
www.remaxallstars.ca/

