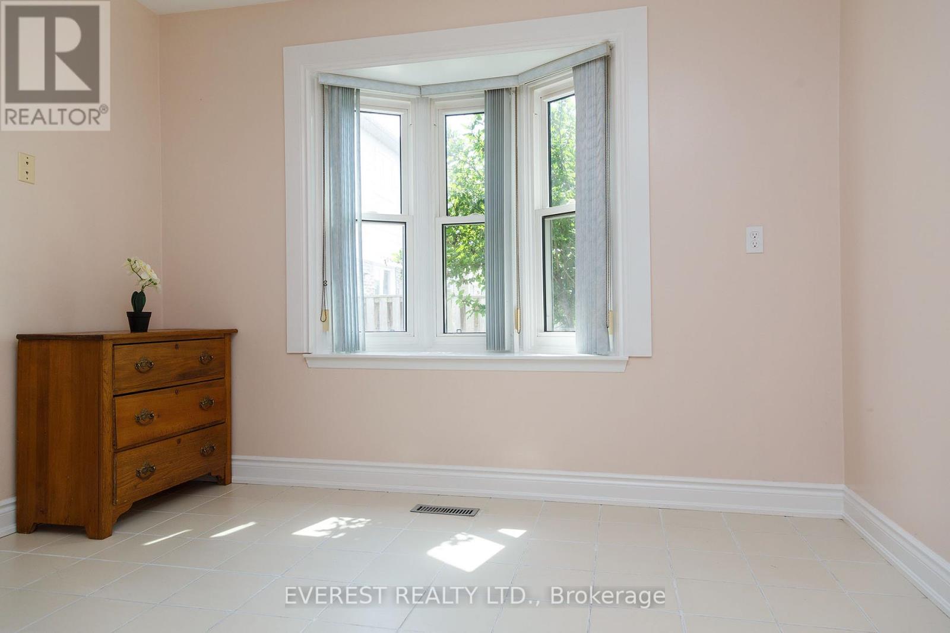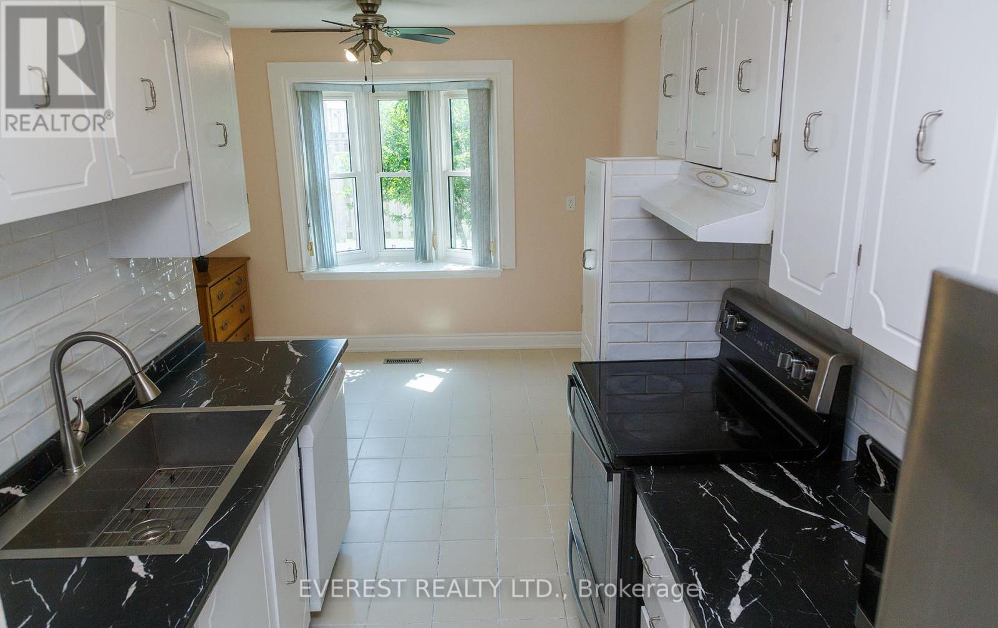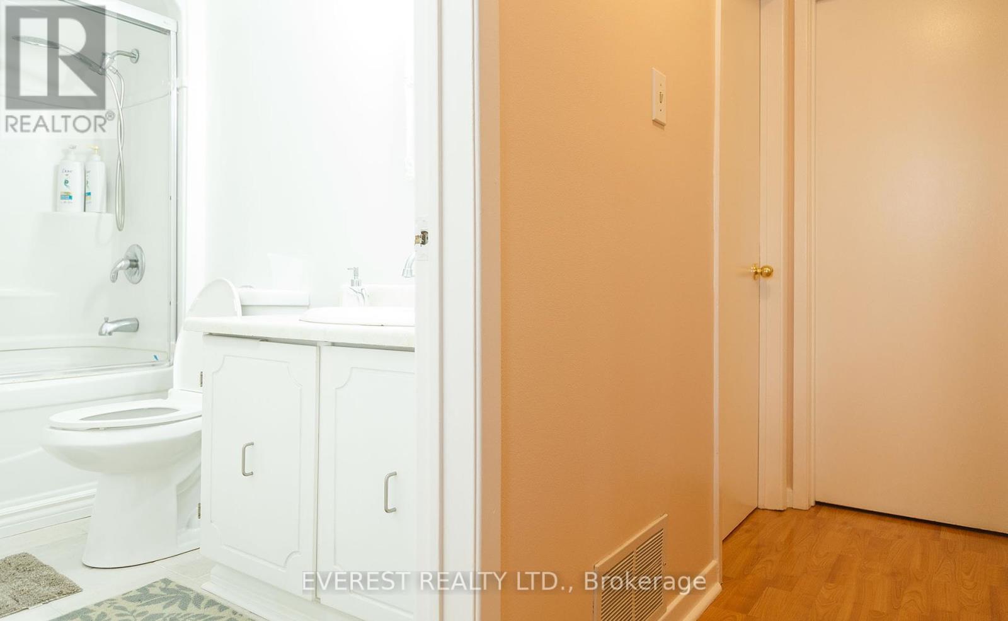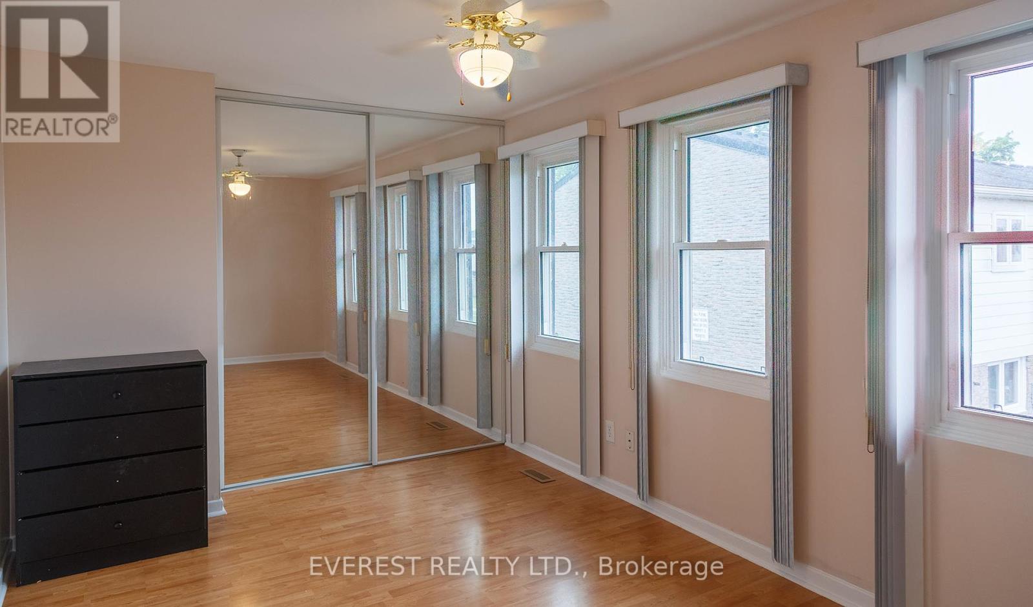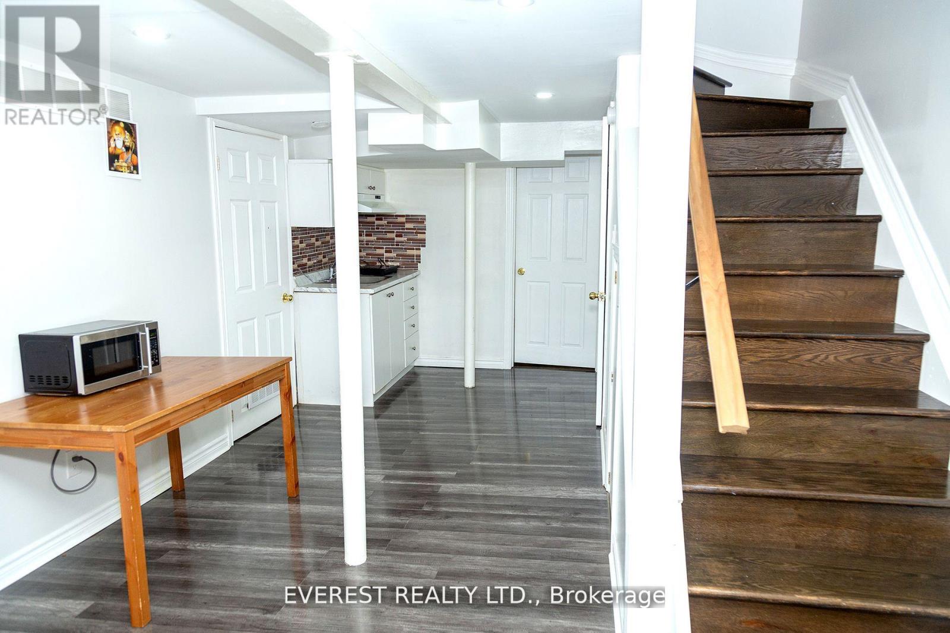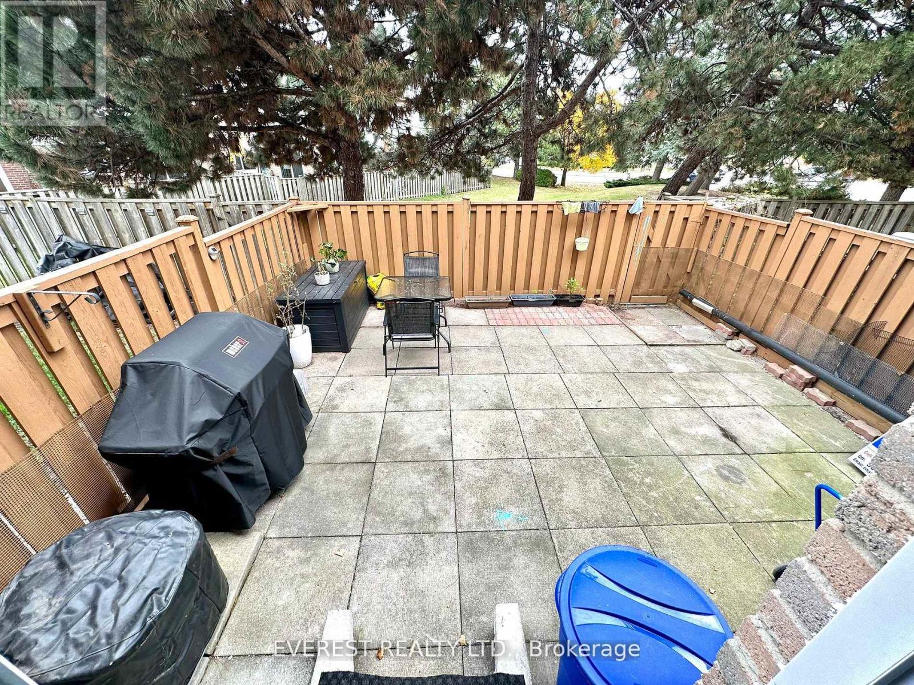113 - 900 Central Park Drive Brampton (Northgate), Ontario L6S 3J6
$649,900Maintenance, Parking, Cable TV, Water, Insurance, Common Area Maintenance
$641.71 Monthly
Maintenance, Parking, Cable TV, Water, Insurance, Common Area Maintenance
$641.71 MonthlyWelcome to your new home! This charming townhouse offers 3+1 bedrooms and 3 bathrooms, featuring a finished basement, located in the desirable Northgate community of Brampton. Recently updated to provide both modern style and comfort with freshly painted, the home boasts laminate flooring on the main and second floors, and a fully upgraded basement with an additional bedroom. This perfectly sized unit includes a private yard and is situated in a prime location close to all amenities. You'll find bus stops, schools, parks, shopping centers, walking trails, and a recreation center nearby. It's just 5 minutes away from Bramalea City Centre and HWY 410.The enclosed maintenance package covers water, cable TV, internet, common elements, a swimming pool, a children's playground, building insurance, and exterior maintenance (including the roof, windows, and walls). The unit is bright, spacious, and meticulously upgraded. The floor plan includes custom backsplash, a designer sink, an eat-in kitchen, and a generous in-law suite in the basement with a full bathroom, perfect for generating rental income. Additional features include a glass-door enclosed shower, ample storage, and green space. Don't miss the opportunity to own this lovely and versatile home in a fantastic location! (id:50886)
Property Details
| MLS® Number | W8474146 |
| Property Type | Single Family |
| Community Name | Northgate |
| CommunityFeatures | Pets Not Allowed |
| ParkingSpaceTotal | 1 |
Building
| BathroomTotal | 3 |
| BedroomsAboveGround | 3 |
| BedroomsBelowGround | 1 |
| BedroomsTotal | 4 |
| Appliances | Blinds, Dryer, Refrigerator, Stove, Washer |
| BasementDevelopment | Finished |
| BasementType | N/a (finished) |
| CoolingType | Central Air Conditioning |
| ExteriorFinish | Brick Facing |
| HalfBathTotal | 1 |
| HeatingFuel | Natural Gas |
| HeatingType | Heat Pump |
| StoriesTotal | 2 |
| Type | Row / Townhouse |
Land
| Acreage | No |
Rooms
| Level | Type | Length | Width | Dimensions |
|---|---|---|---|---|
| Basement | Bedroom 4 | 10.5 m | 7.9 m | 10.5 m x 7.9 m |
| Basement | Laundry Room | 2.1 m | 2.4 m | 2.1 m x 2.4 m |
| Upper Level | Bedroom | 4.83 m | 2.92 m | 4.83 m x 2.92 m |
| Upper Level | Bedroom 2 | 4.37 m | 2.92 m | 4.37 m x 2.92 m |
| Upper Level | Bedroom 3 | 4.43 m | 2 m | 4.43 m x 2 m |
| Ground Level | Family Room | 4.65 m | 3.22 m | 4.65 m x 3.22 m |
| Ground Level | Family Room | 9.2 m | 6.1 m | 9.2 m x 6.1 m |
https://www.realtor.ca/real-estate/27085400/113-900-central-park-drive-brampton-northgate-northgate
Interested?
Contact us for more information
Pitambar Bhattarai
Salesperson
735 Twain Ave #2
Mississauga, Ontario L5W 1X1
Prasiddha Kc
Salesperson
735 Twain Ave #2
Mississauga, Ontario L5W 1X1













